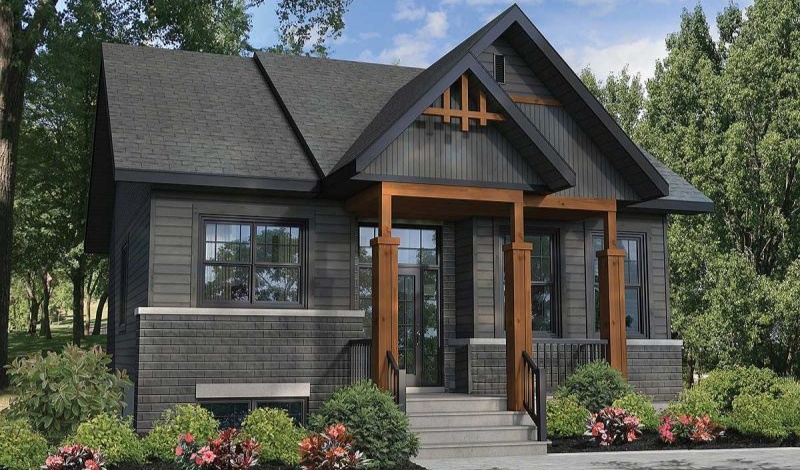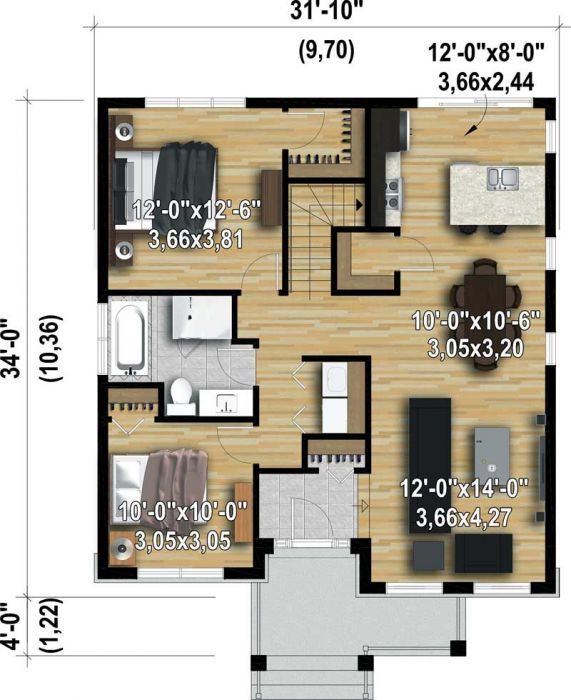Plan PM-80877-1-2: One-story 2 Bedroom Modern House Plan
Page has been viewed 542 times

House Plan PM-80877-1-2
Mirror reverse- Beautiful wooden details increase the attractiveness of the facade of this one-story rustic house.
- The width of the house is less than 10 m, so it is suitable for a narrow plot.
- The bright lobby is just one step below the main living spaces.
- The concept of an open-plan house is used to increase the area of common areas.
- Sliding glass doors in the kitchen lead to the backyard.
- Despite the small size of the kitchen in her pantry made.
- Both bedrooms share a bathroom with 4 sanitary appliances.
- In the right-wing of the house in the depth are two bedrooms. Between the bedrooms are built-in wardrobes for better sound insulation and convenience.
Floor Plans
See all house plans from this designerConvert Feet and inches to meters and vice versa
| ft | in= | m |
Only plan: $0 USD.
Order Plan






