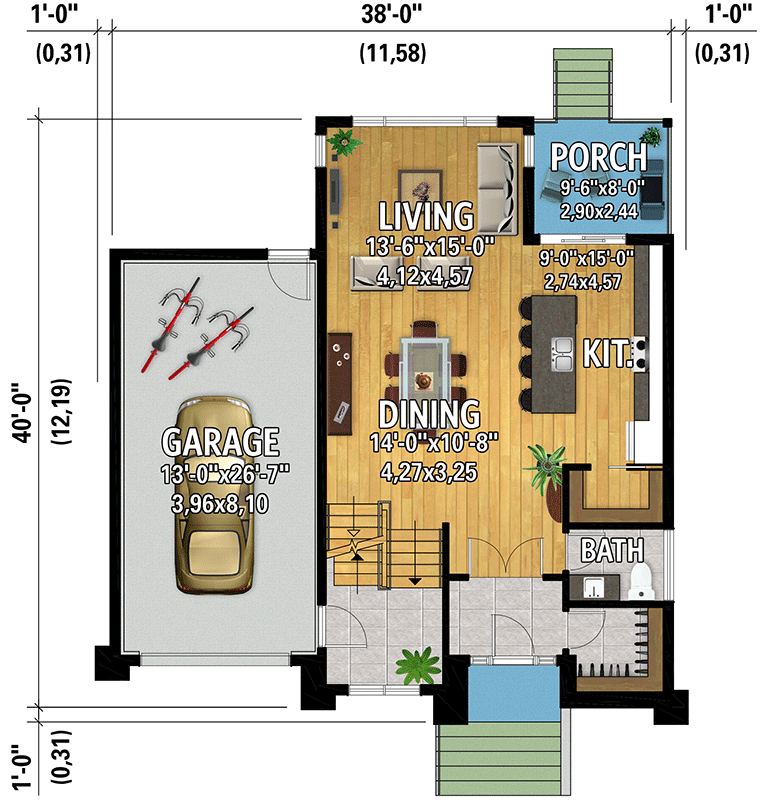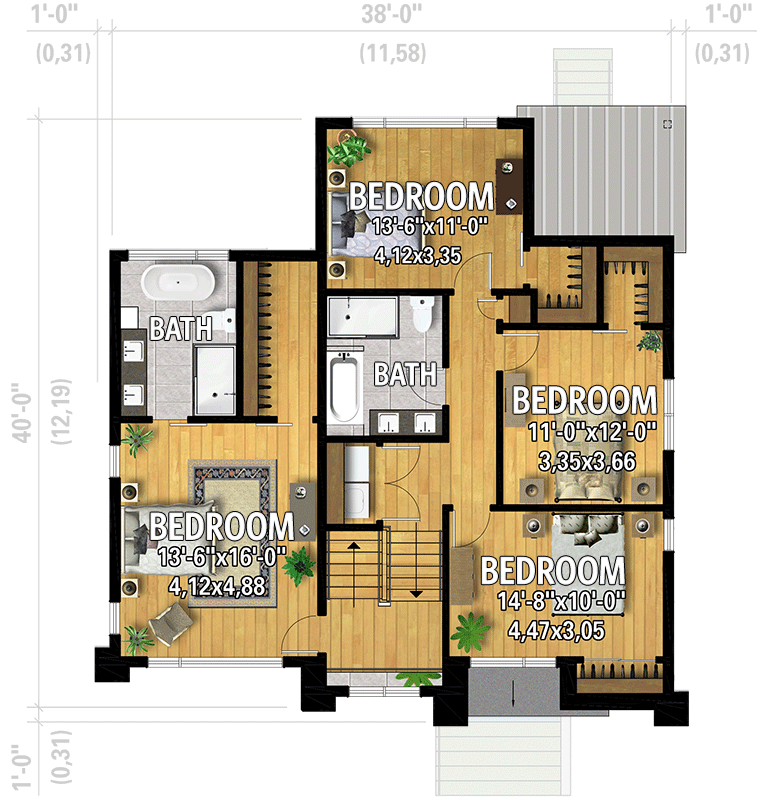Plan PM-801138-2-4 Modern Scandinavian-Inspired 4 Bed House Plan Under 200 Square Meters
Page has been viewed 153 times
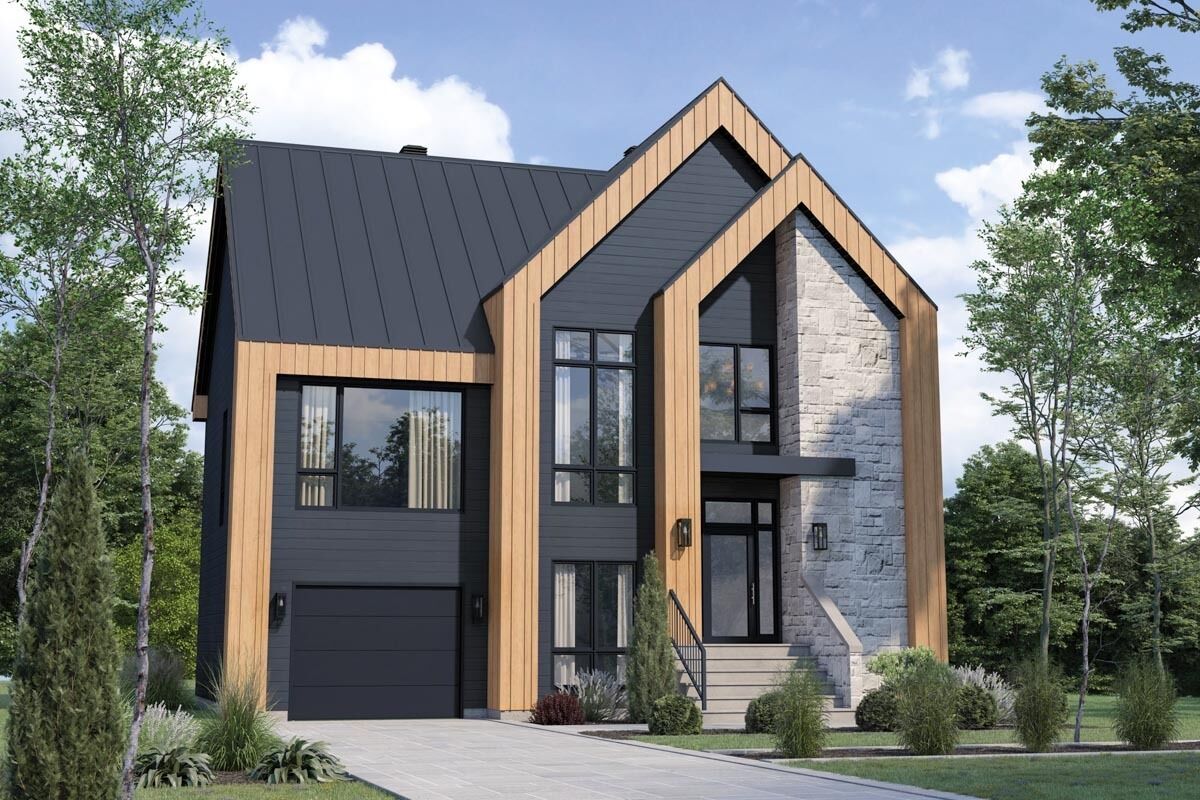
House Plan PM-801138-2-4
Mirror reverse- This modern Scandinavian-inspired house plan gives you 4 bedrooms, 2 bathrooms and 195 square feet of heated living and a beautiful window-filled exterior.
- A closed foyer with a large walk-in closet greets your guests with an internal set of French doors opening to the open concept giving you a living room, dining room and a kitchen with a walk-in pantry. The entire space has 2.7 m ceilings.
- All four bedrooms are on the second floor with the master bedroom having a private bathroom and a walk-in closet and the remaining ones sharing a bath. Laundry is conveniently located upstairs as well.
HOUSE PLAN IMAGE 1
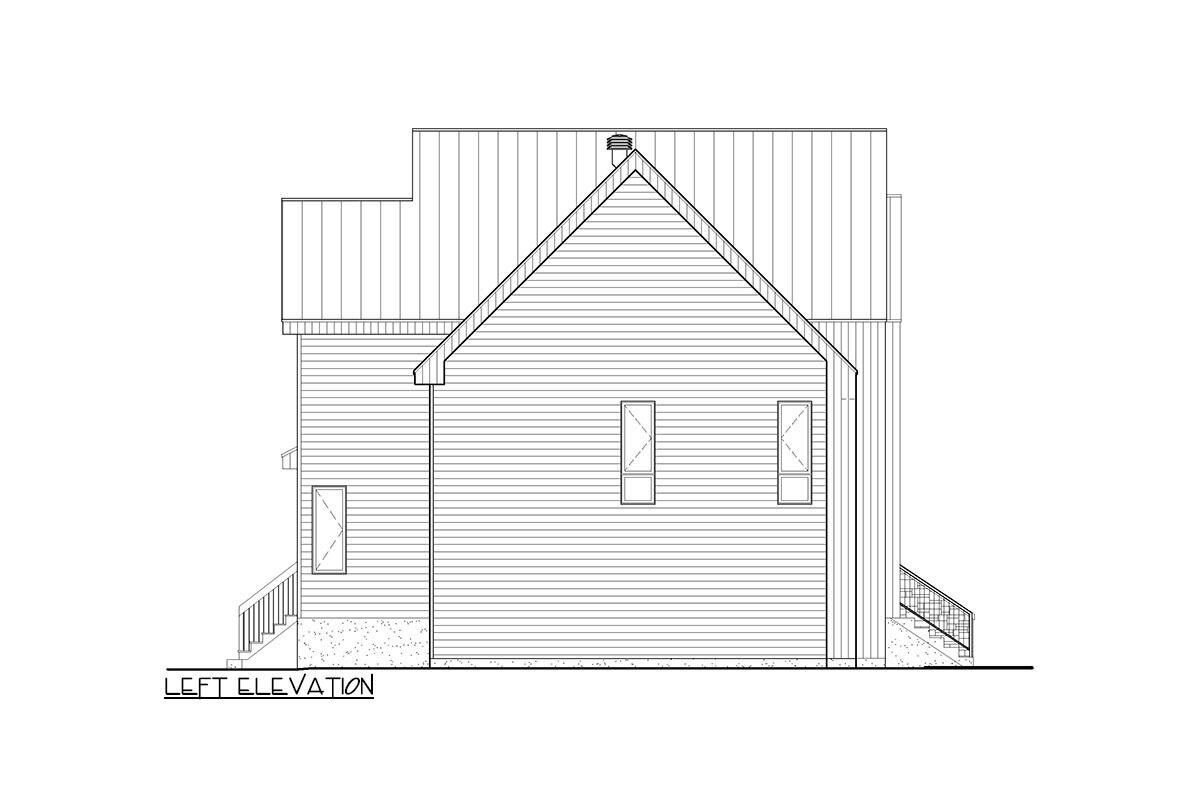
HOUSE PLAN IMAGE 2
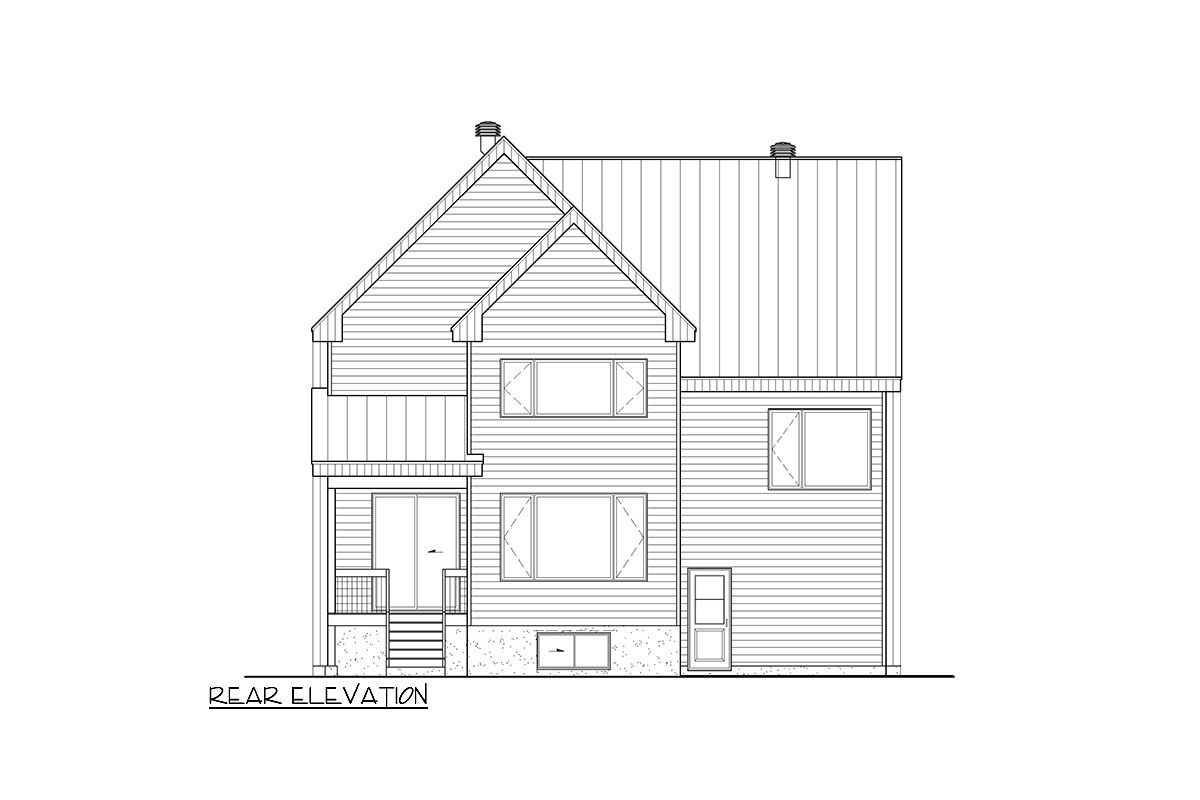
HOUSE PLAN IMAGE 3
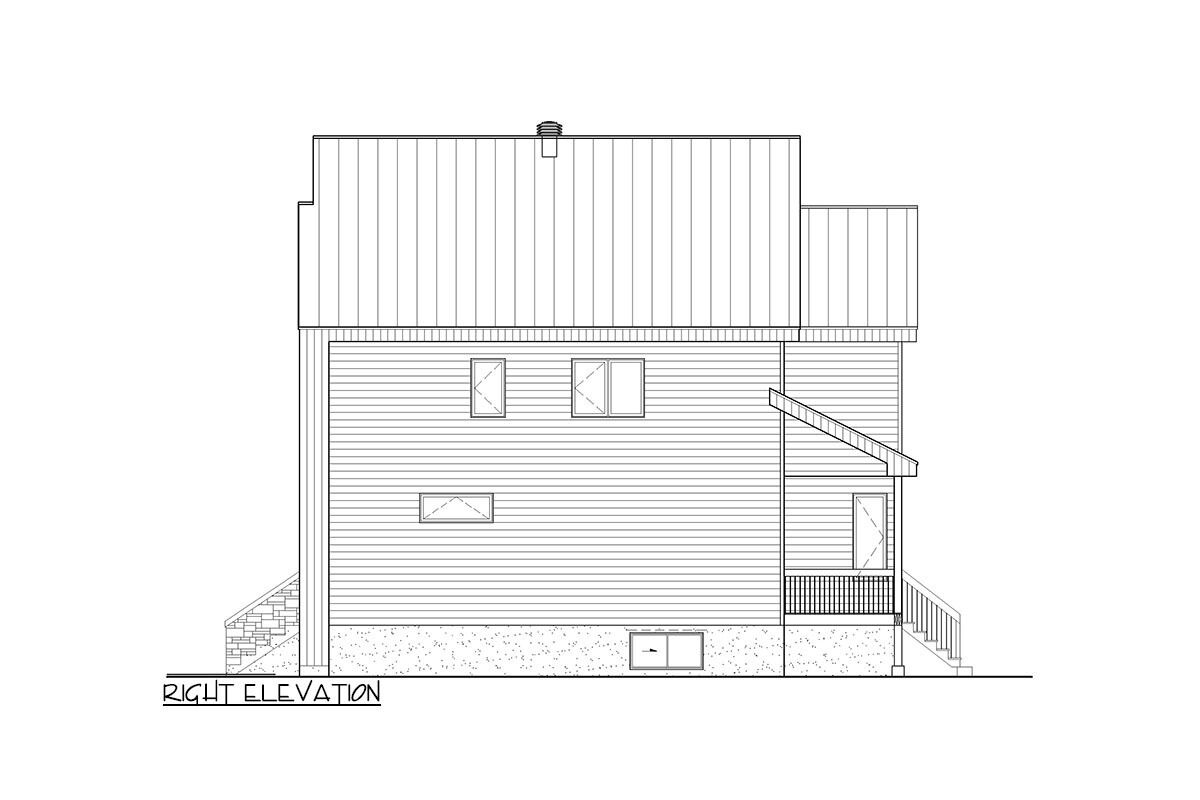
Floor Plans
See all house plans from this designerConvert Feet and inches to meters and vice versa
| ft | in= | m |
Only plan: $275 USD.
Order Plan
HOUSE PLAN INFORMATION
Quantity
Floor
2
Bedroom
4
Bath
2
Cars
1
Half bath
1
Dimensions
Total heating area
194.9 m2
1st floor square
79.2 m2
2nd floor square
115.7 m2
House width
11.6 m
House depth
12.2 m
Ridge Height
11.9 m
1st Floor ceiling
2.7 m
Walls
Exterior wall thickness
0.15
Wall insulation
3.35 Wt(m2 h)
Facade cladding
- stone
- horizontal siding
- vertical siding
Living room feature
- open layout
Kitchen feature
- kitchen island
- pantry
Bedroom Feature
- walk-in closet
- bath and shower
Special rooms
- Second floor bedrooms house plans
Garage type
- House plans with built-in garage
Garage Location
Front
Garage area
36.4 m2
