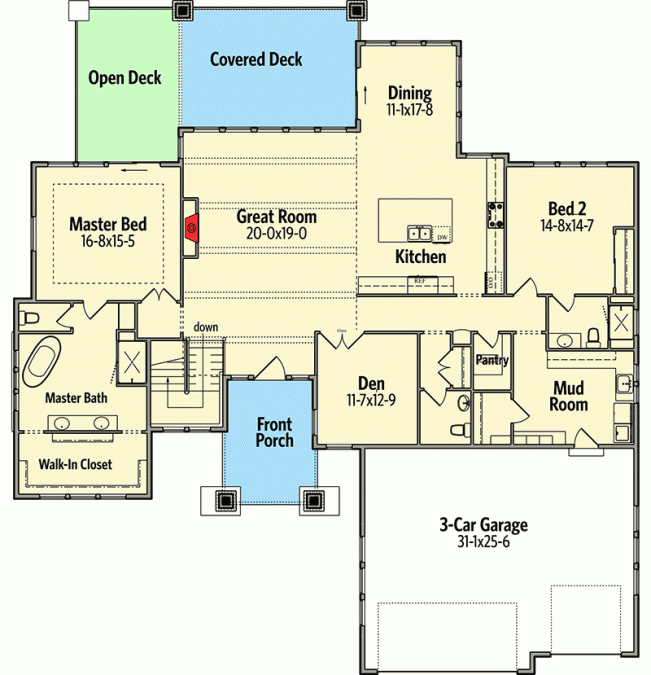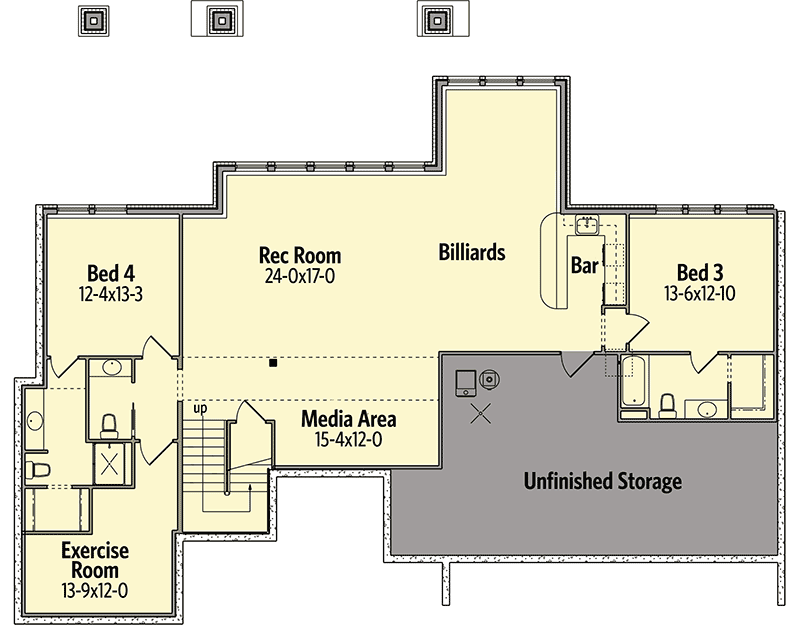One-story 4 Bed Modern House Plan With Home Office
Page has been viewed 825 times
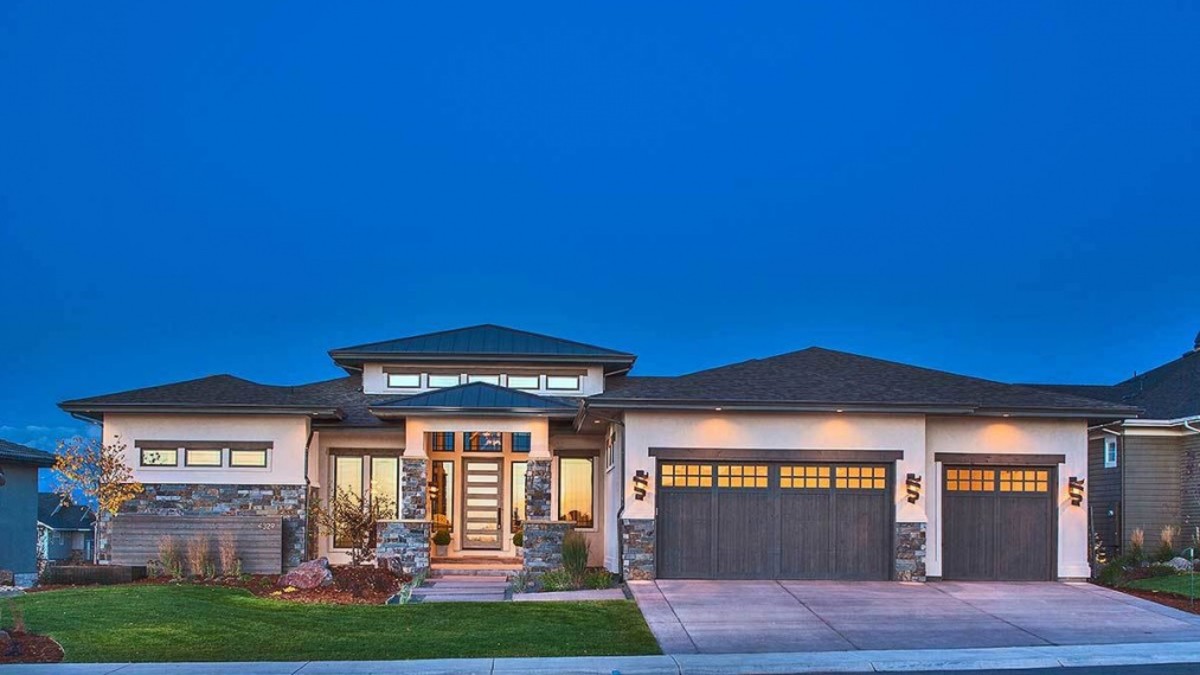
House Plan RW-95033-1-4
Mirror reverse- Panoramic windows with transoms at the back of this stylish, modern home offer stunning views and many bright, spacious rooms. High three-meter ceilings make the house even more spacious.
- There are no front rooms in the house, just a large open space for a relaxed life.
- The covered and open terraces allow you to choose between the shadow and the sun.
- While the house has two bedrooms and a free assignment room, it remains possible to equip the lower level ground floor to add 174 square meters of living space.
- A huge bar for drinks, a billiard room, and a home cinema is made in the huge lounge.
- There is even a gym, so you can skip fitness in bad weather and work at home.
HOUSE PLAN IMAGE 1
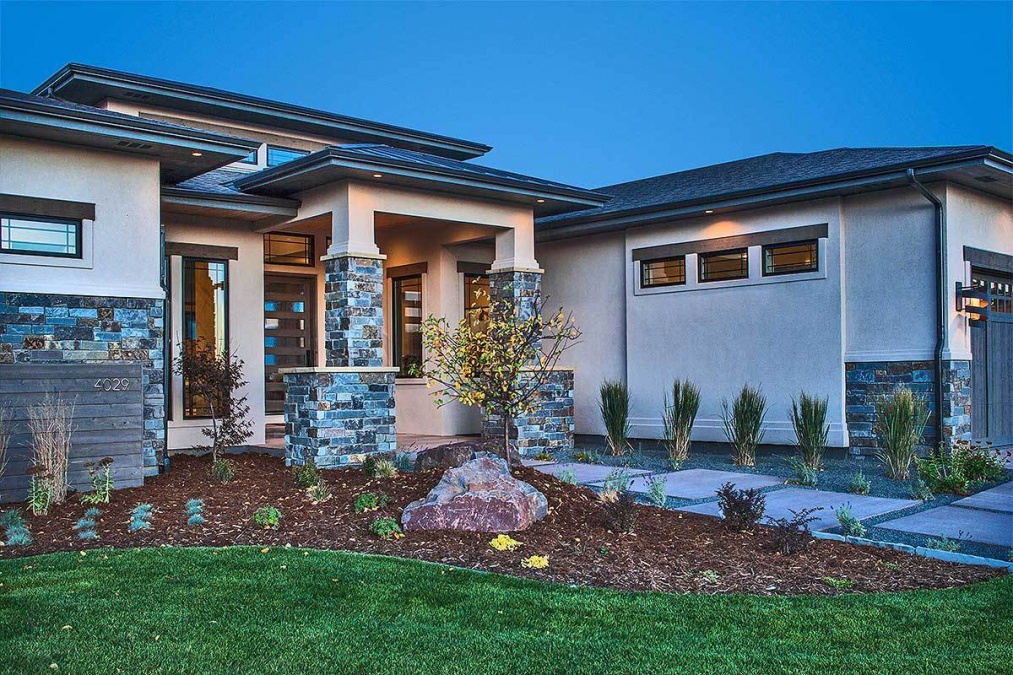
Выступ гаража закрывает крыльцо от северных ветров. Проект RW-95033
HOUSE PLAN IMAGE 2
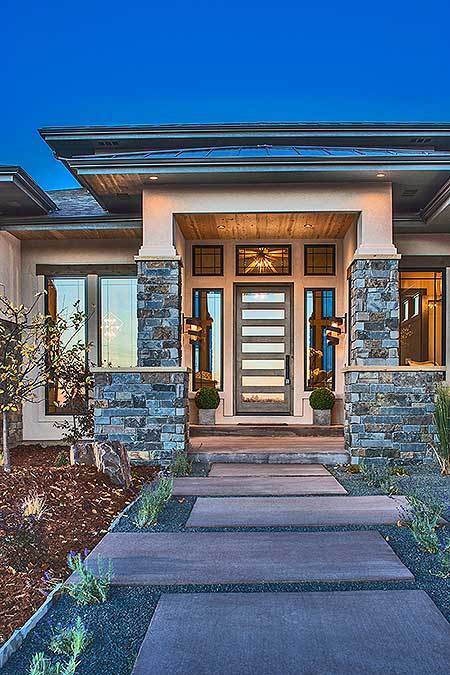
Крыльцо современного дома. Проект RW-95033
HOUSE PLAN IMAGE 3
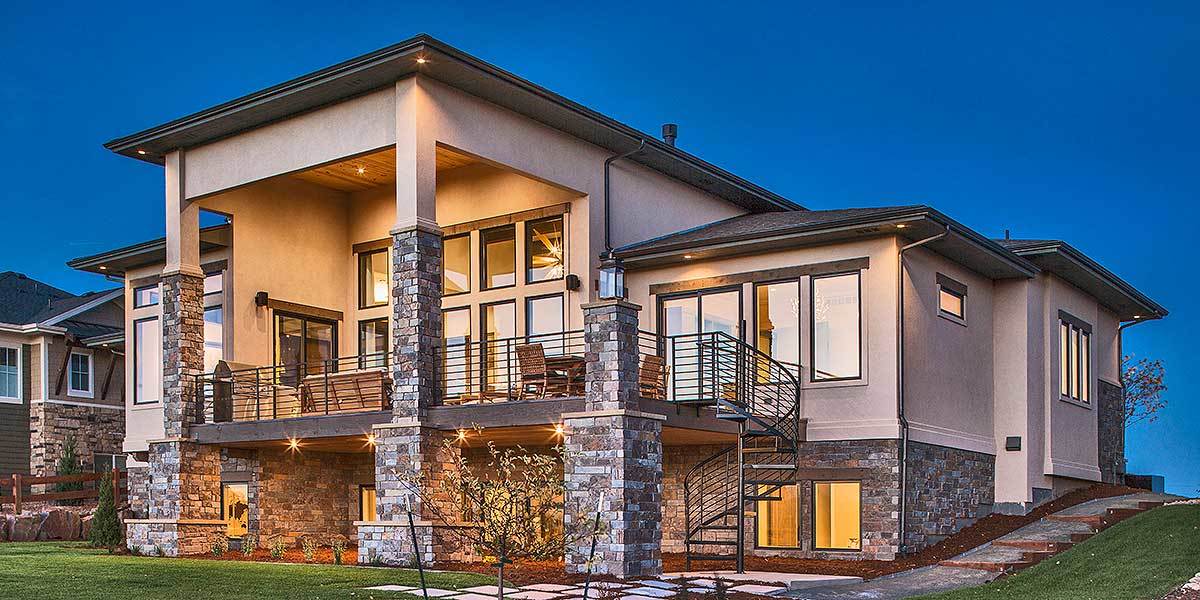
Дом с цокольным этажом, с террасой и винтовой лестницей. Проект RW-95033
HOUSE PLAN IMAGE 4
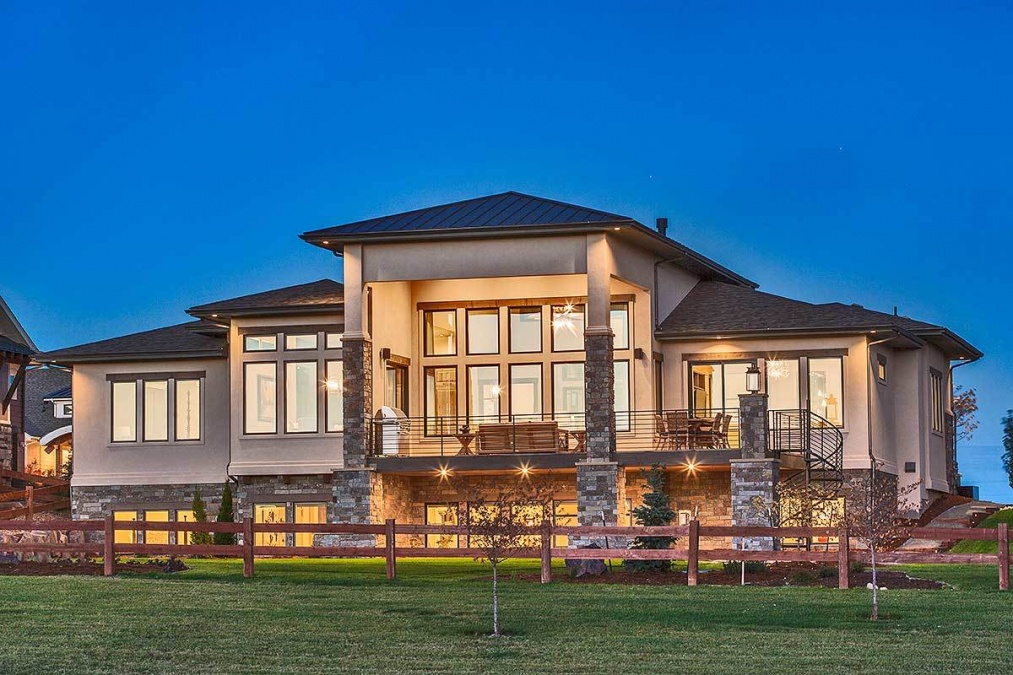
Вид на дом со стороны двора. Проект RW-95033
HOUSE PLAN IMAGE 5
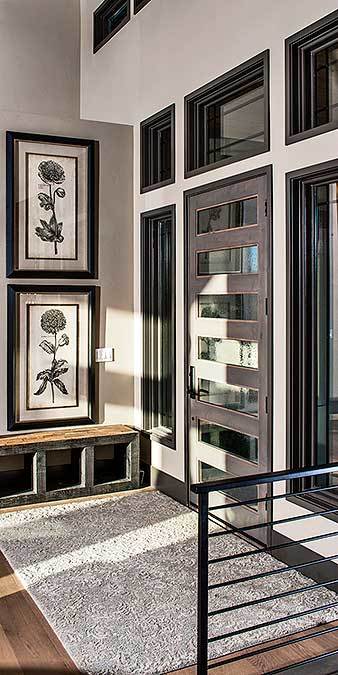
Входная дверь со стеклом, окруженная окнами и фрамугами. Проект RW-95033
HOUSE PLAN IMAGE 6
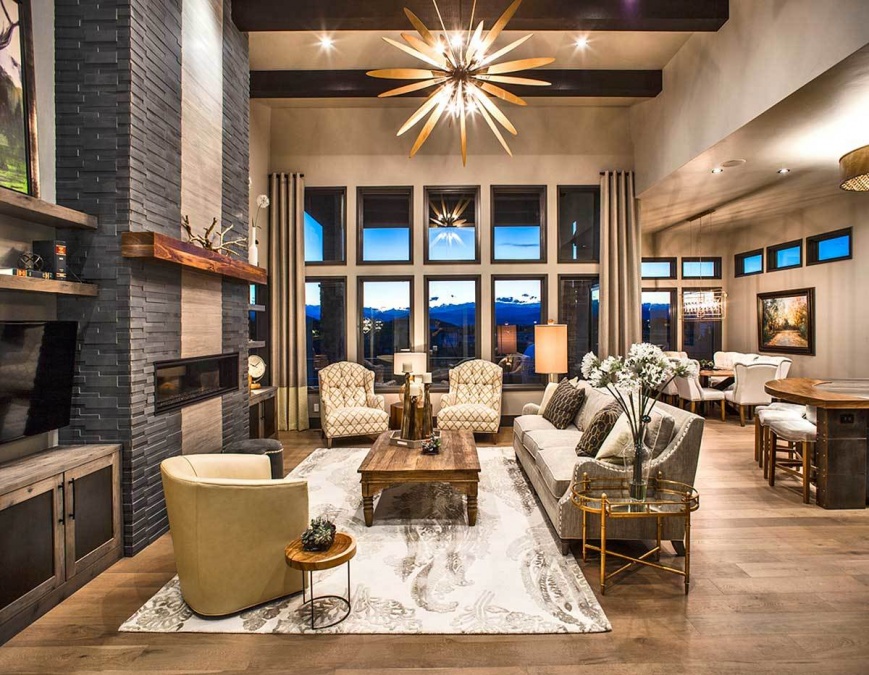
Высокие потолки и панорамные окна с фрамугами особенность гостиной в проекте RW-95033
HOUSE PLAN IMAGE 7
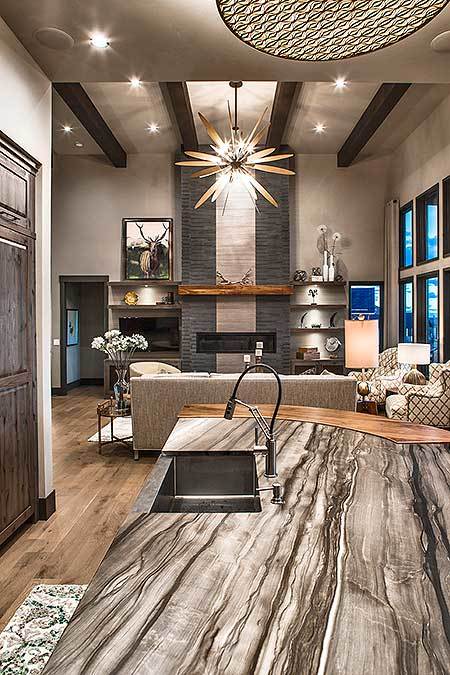
Вид на гостиную из кухни. Проект RW-95033
HOUSE PLAN IMAGE 8
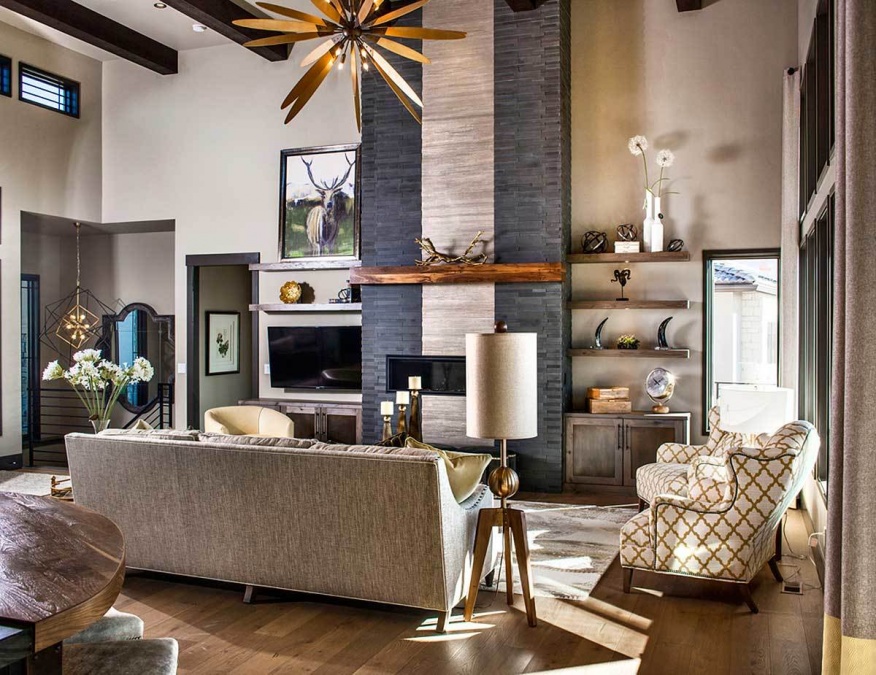
Гостиная с камином и деревянными балками на потолке. Проект RW-95033
HOUSE PLAN IMAGE 9
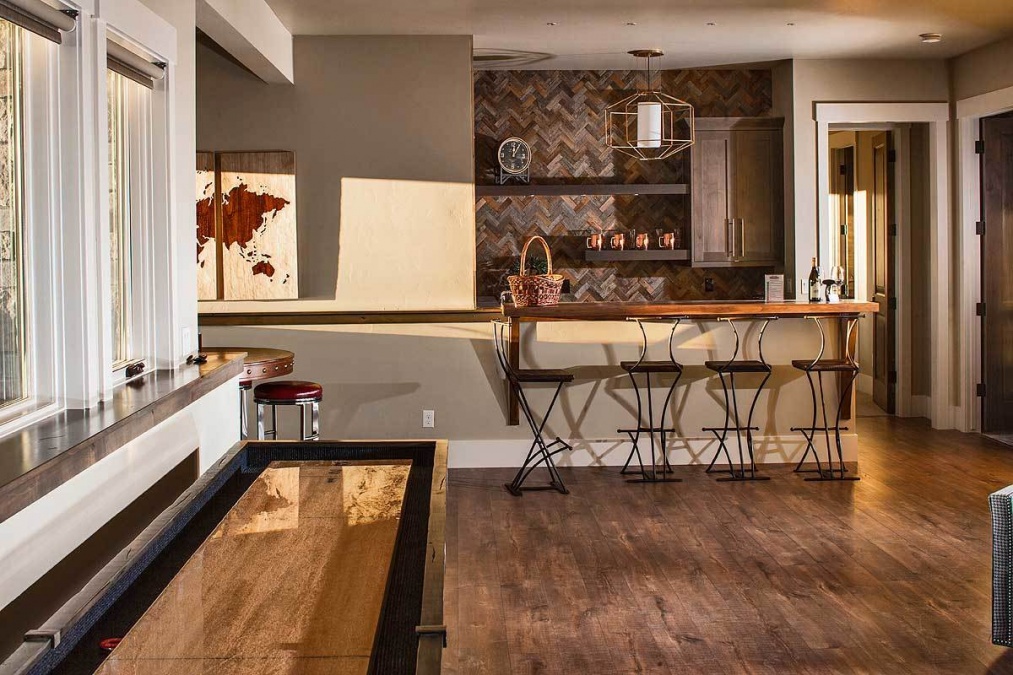
Барная стойка. Проект RW-95033
HOUSE PLAN IMAGE 10
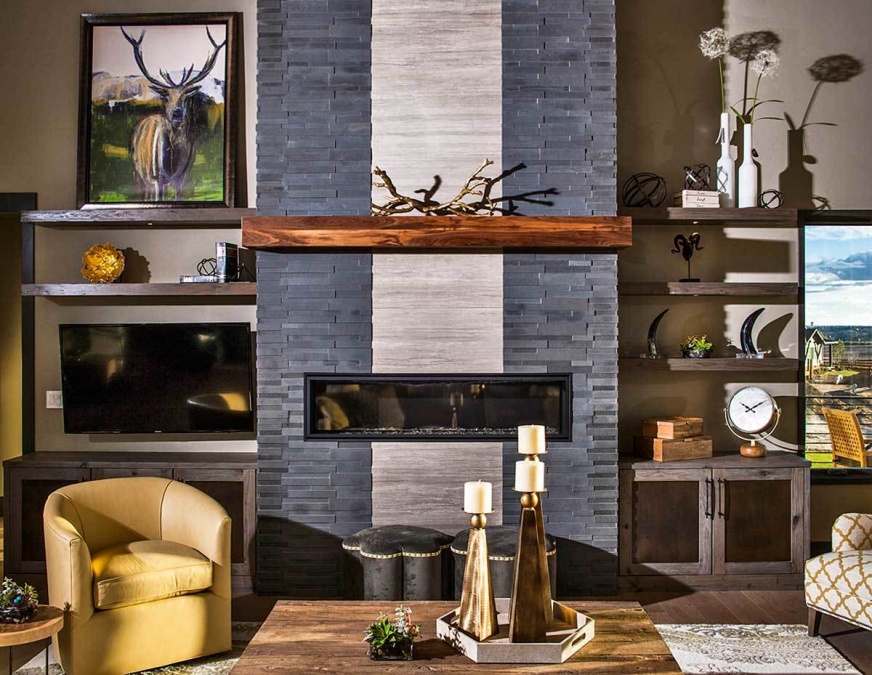
Современный встраиваемый камин. Проект RW-95033
HOUSE PLAN IMAGE 11
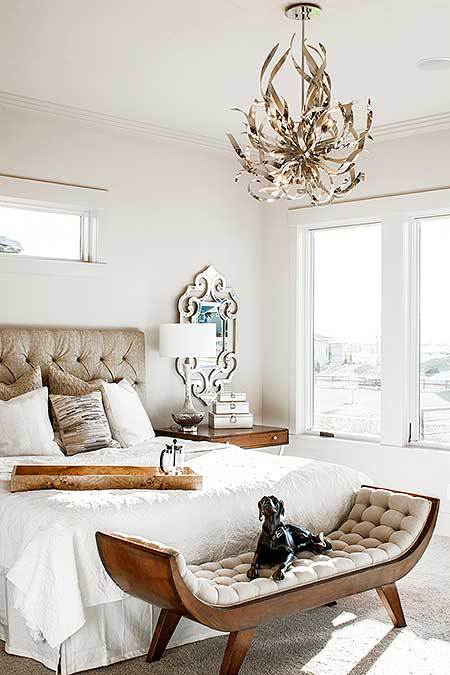
Спальня в бело-бежевых тонах. Проект RW-95033
Floor Plans
See all house plans from this designerConvert Feet and inches to meters and vice versa
| ft | in= | m |
Only plan: $300 USD.
Order Plan
HOUSE PLAN INFORMATION
Quantity
Floor
1
Bedroom
2
3
4
3
4
Bath
4
Cars
3
Dimensions
Total heating area
240.9 m2
1st floor square
240.9 m2
House width
21.9 m
House depth
23.5 m
Ridge Height
6.5 m
1st Floor ceiling
3 m
Walls
Exterior wall thickness
2x6
Wall insulation
3.35 Wt(m2 h)
Kitchen feature
- pantry
Bedroom features
- First floor master
Garage Location
front
Outdoor living
- deck
Facade type
- Stucco house plans
