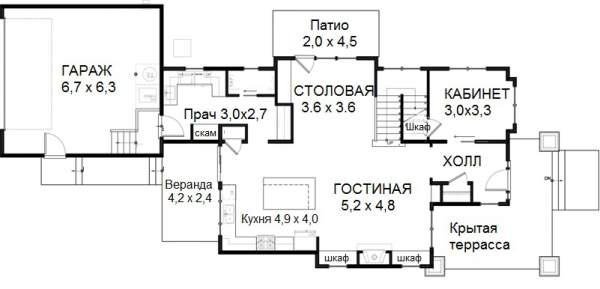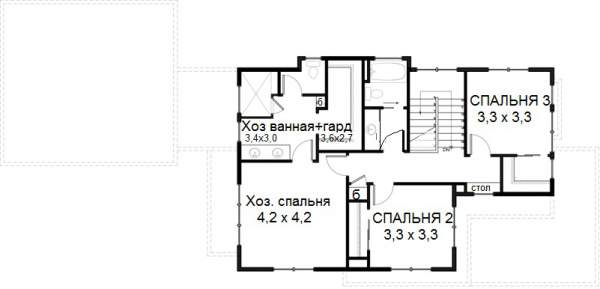Plan SS-38205-2-3: Two-story 3 Bed Modern House Plan With Home Office
Page has been viewed 495 times
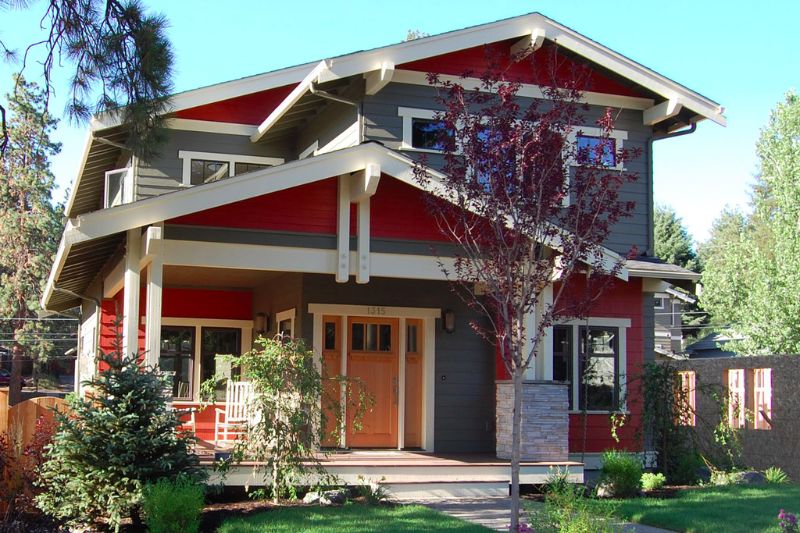
House Plan SS-38205-2-3
Mirror reverseThis is just a great house plan. Outside, it strikes with rustic wooden details that fantastically beautifully decorate the gables of the house. Entering the house, you will see the open space that connects the living room, dining room, and kitchen. At the back of the living room is a corner kitchen with a large kitchen island. To the right of the living room in the niche is a large dining room with access to the courtyard. If you cover the courtyard with paving slabs, you will get a real patio for dining in the open air.
All bedrooms are located on the second floor. The master bedroom has a private bathroom and a wardrobe. On the first floor, to the right of the entrance is a study room, which can be turned into another bedroom. All utility rooms, such as a laundry room with a washing machine, are located next to the garage.
The house cladding is wooden siding and painted with exterior paint for the wood of gray, red and white. For painting the wooden facade Finnish paints are well recommended.
HOUSE PLAN IMAGE 1
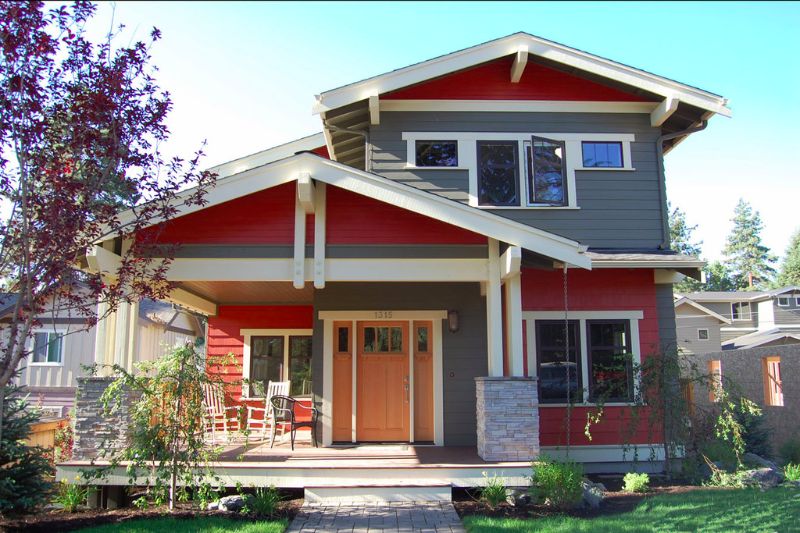
Фасад спереди
HOUSE PLAN IMAGE 2
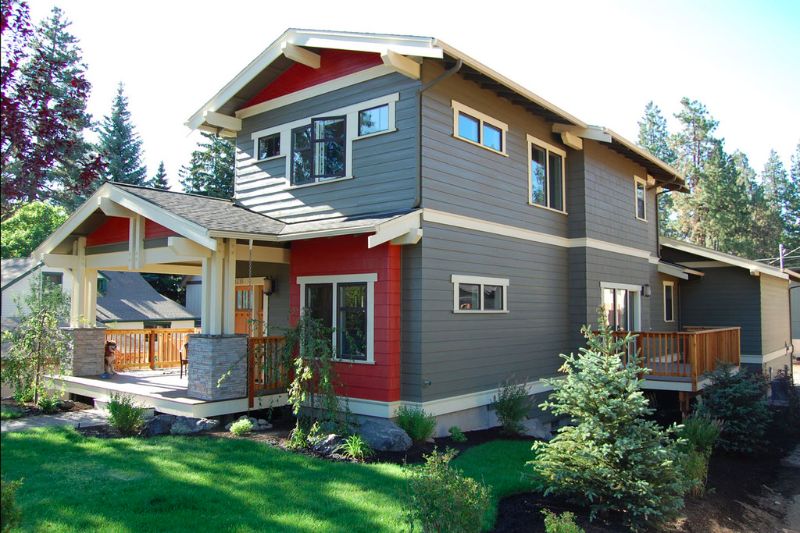
Вид сбоку
HOUSE PLAN IMAGE 3
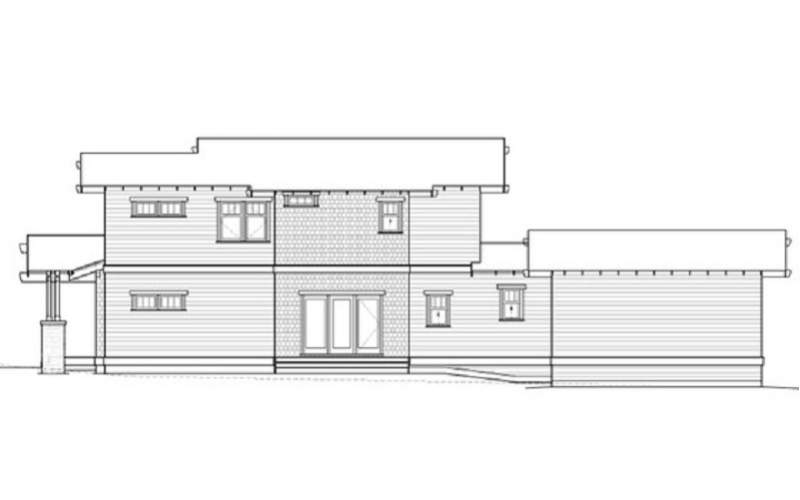
Вид справа
HOUSE PLAN IMAGE 4
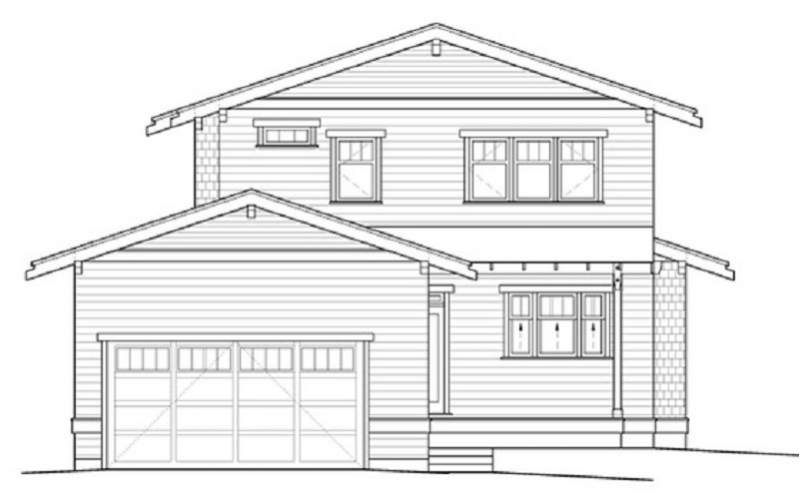
Вид сзади
HOUSE PLAN IMAGE 5
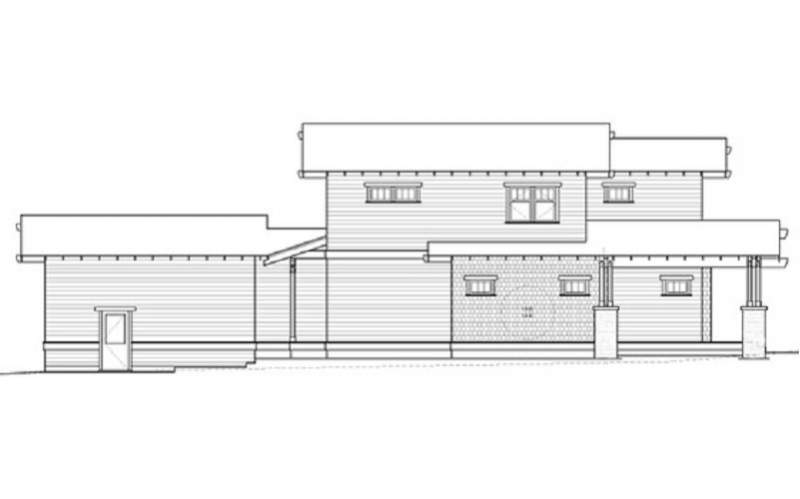
Вид слева
Floor Plans
See all house plans from this designerConvert Feet and inches to meters and vice versa
| ft | in= | m |
Only plan: $300 USD.
Order Plan
HOUSE PLAN INFORMATION
Quantity
Dimensions
Walls
Facade cladding
- horizontal siding
Living room feature
- open layout
Kitchen feature
- kitchen island
- pantry
Bedroom features
- Walk-in closet
Garage type
- Attached
Outdoor living
- deck
