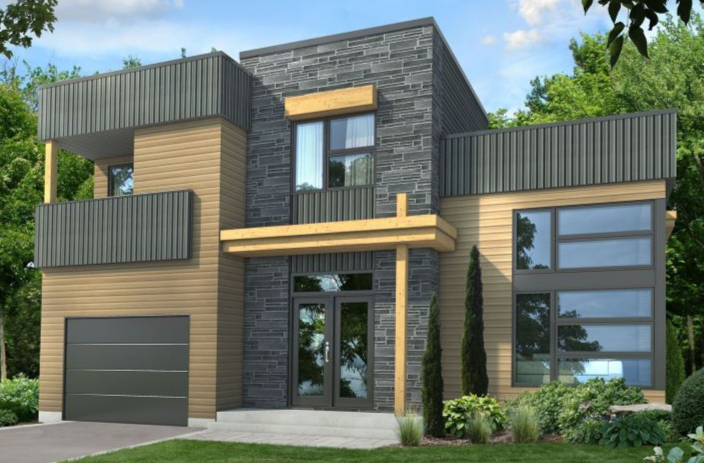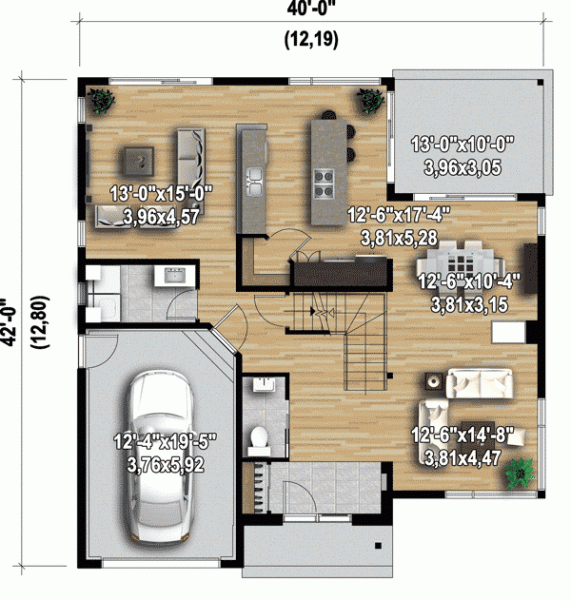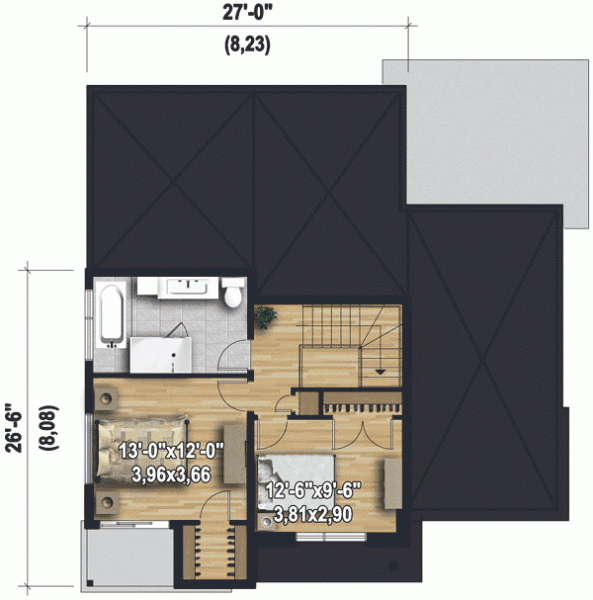Plan PM-80782-1,5-2: Two-story 2 Bedroom Modern House Plan For Narrow Lot
Page has been viewed 718 times

House Plan PM-80782-1,5-2
Mirror reverseThe stylish design of the facade and horizontal windows give this modern house a dynamic look. From the spacious lobby overlooks the open interior space of the house. You can watch TV in the family room by the stairs and while cooking or washing dishes. On the second floor, there are both bedrooms and a bathroom with a double washbasin and a shower. cabin and bathroom. From the master bedroom, you can go to the balcony.
Floor Plans
See all house plans from this designerConvert Feet and inches to meters and vice versa
| ft | in= | m |
Only plan: $250 USD.
Order Plan
HOUSE PLAN INFORMATION
Quantity
Floor
2
Bedroom
2
Bath
2
Cars
1
Half bath
1
Dimensions
Total heating area
163 m2
1st floor square
107 m2
2nd floor square
56 m2
House width
12.2 m
House depth
12.8 m
Ridge Height
7.8 m
1st Floor ceiling
2.4 m
Walls
Exterior wall thickness
2x6
Wall insulation
3.35 Wt(m2 h)
Facade cladding
- fiber cement siding
Main roof pitch
0°
Roof type
- flat roof
Rafters
- wood trusses
Living room feature
- fireplace
Kitchen feature
- pantry
Garage Location
front
Garage area
25.6 m2







