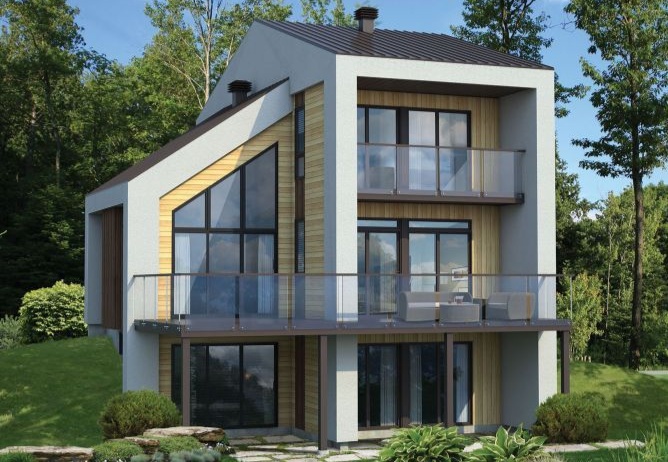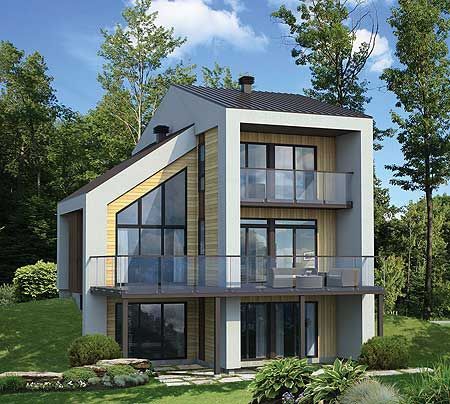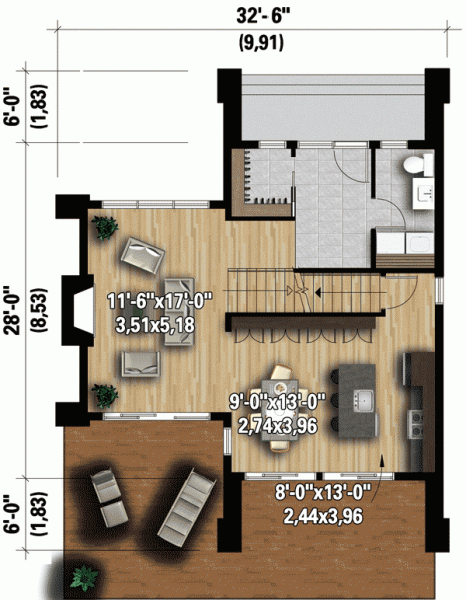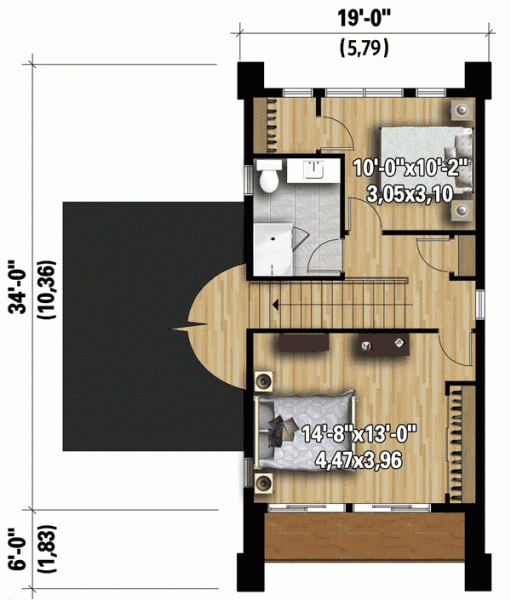Plan PM-80777-2-2: Two-story 2 Bedroom Modern House Plan For Narrow Lot
Page has been viewed 726 times

House Plan PM-80777-2-2
Mirror reverseThe triangular transom of large windows gives this modern two-story house an interesting look. This house will fit well in a modern city. The two-bedroom house is designed for a narrow lot — its width is less than 10 m. The open layout of the first floor creates the illusion of a large and spacious house. Combining utility and laundry rooms can save space. Sliding doors in a large walk-in closet in the foyer at the entrance is another way to save space. Sliding glass doors allow access to the open spacious terrace behind the house. Both bedrooms are located on the second floor and share one bathroom, which can be entered from the hall. The terraces and the balcony are equipped with thick glass balustrade.
HOUSE PLAN IMAGE 1

Фото 2. Проект PM-80777
Floor Plans
See all house plans from this designerConvert Feet and inches to meters and vice versa
| ft | in= | m |
Only plan: $200 USD.
Order Plan
HOUSE PLAN INFORMATION
Quantity
Dimensions
Walls
Bedroom features
- Walk-in closet







