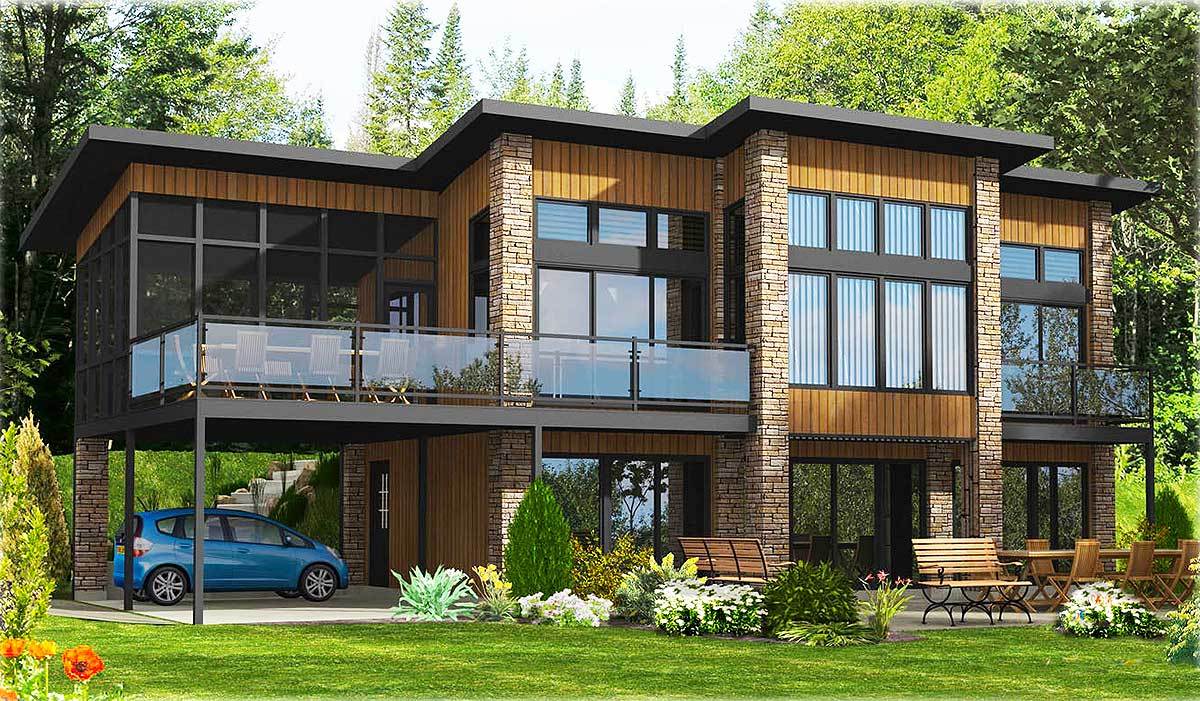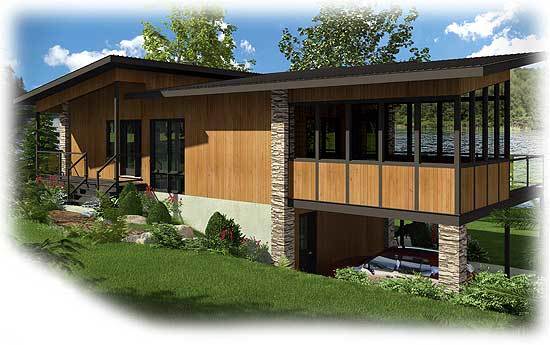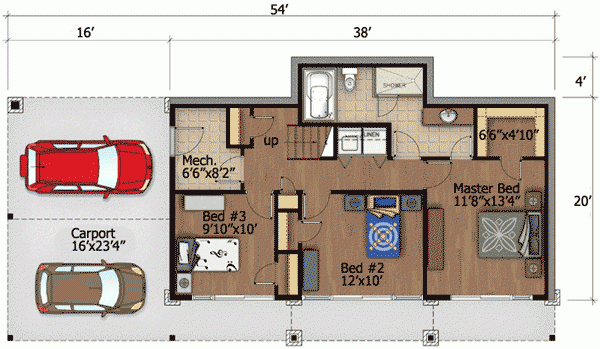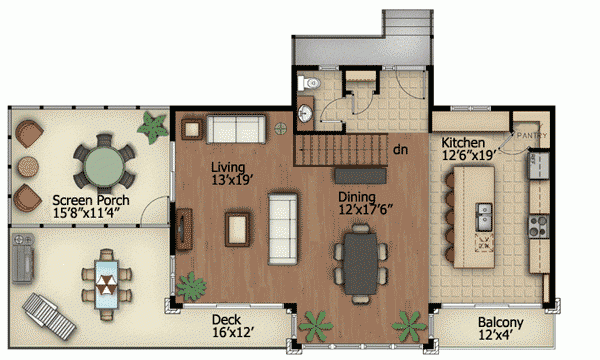Plan PD-90241-2-3: Two-story 3 Bed Modern House Plan With Walkout Basement For Slopping Lot
Page has been viewed 1027 times

House Plan PD-90241-2-3
Mirror reverseThis is a popular modern house plan is a variation of the PD-90232-2-3 plan with a different layout: in this version, all three bedrooms are located on the lower floor, leaving the top floor for communication and entertainment. Outside, the house also looks like, the facade is trimmed with cedar siding with accents of wild stone. This plan is perfect for a sloping lot, with a large balcony will offer views of the surroundings.
On the upper floor dining room, kitchen and living room form a single open space. The screened porch will allow you to enjoy the views of nature without annoying insects and can be easily converted into a winter garden. The terrace adjoining the living room is open to the sky, as well as a small balcony near the kitchen. The staircase at the back will allow you to go down to the courtyard, no matter what your plot is with or without a slope. The roof of the house is made with a slight gradient of 7 degrees. Similar plan: You can purchase a smaller plan with a master bedroom on the top floor PD-90232-2-3.
HOUSE PLAN IMAGE 1

Фото 2. Проект PD-90241
Floor Plans
See all house plans from this designerConvert Feet and inches to meters and vice versa
| ft | in= | m |
Only plan: $250 USD.
Order Plan
HOUSE PLAN INFORMATION
Quantity
Dimensions
Walls
Facade cladding
- stone
- horizontal siding
Roof type
- flat roof
Rafters
- wood trusses
Bedroom features
- First floor master
Garage type
- Carpot







