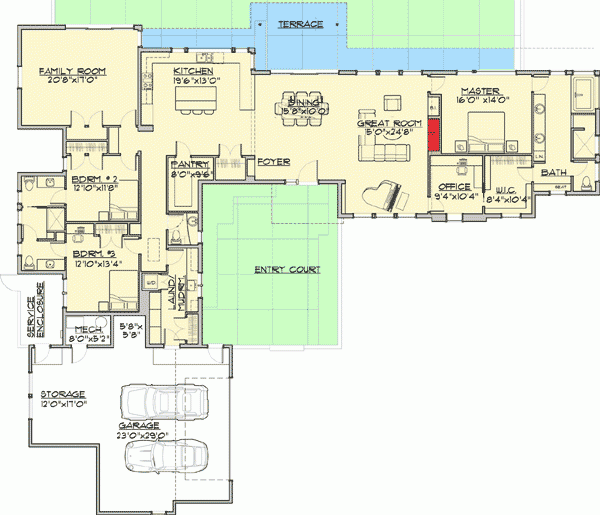Plan HU-54209-1 -3: One-story 3 Bed Modern House Plan With Split Bedrooms And Deck
Page has been viewed 616 times
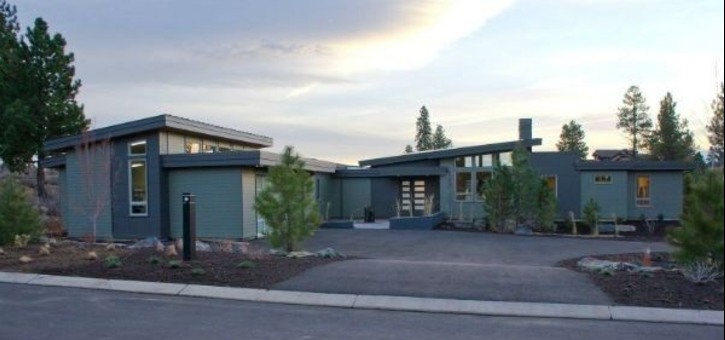
House Plan HU-54209-1 -3
Mirror reverse- The design of this modern American home is an open-plan design, combining the living room, dining room and kitchen.
- The ceiling in the kitchen and living room is tilted in opposite directions.
- Enjoy peace and tranquility in the family room, which is located at the back of the house, next to the office.
- A terrace at the back of the house increases living space and covers the entire length of the house.
- Separated bedrooms are located away from the master bedroom.
- The entrance to the large garage is located on the side and is equipped with a utility room.
HOUSE PLAN IMAGE 1
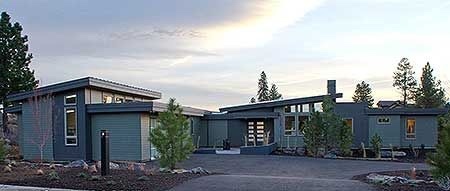
Вид на дом
HOUSE PLAN IMAGE 2
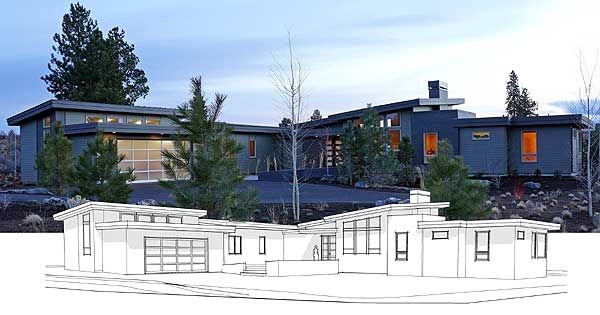
Фото 3
HOUSE PLAN IMAGE 3
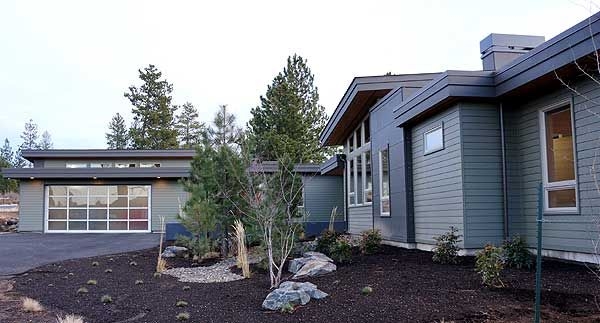
Фото 4
HOUSE PLAN IMAGE 4
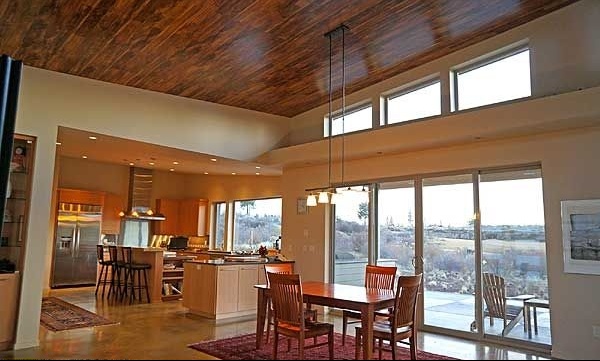
Гостиная с панорамными окнами и фрамугами
HOUSE PLAN IMAGE 5
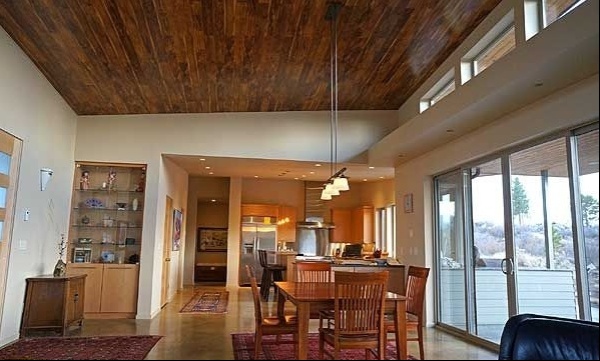
Современная столовая
HOUSE PLAN IMAGE 6
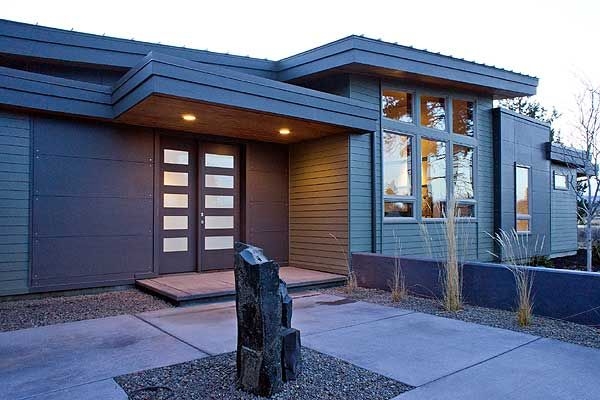
Фото 7
HOUSE PLAN IMAGE 7
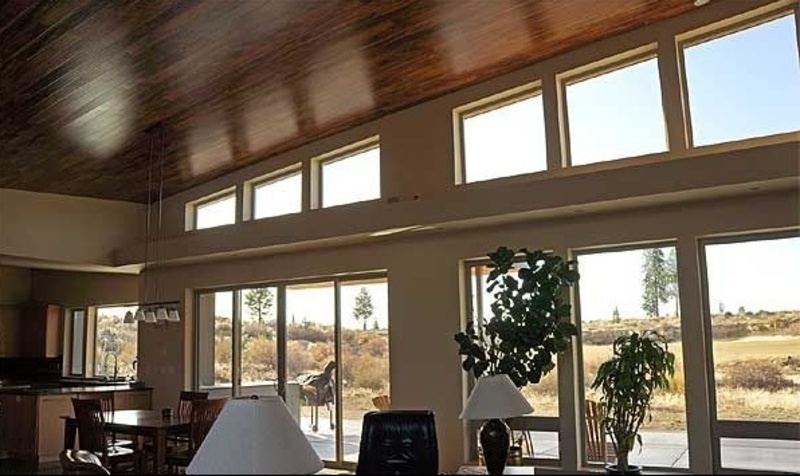
Фото 8
HOUSE PLAN IMAGE 8
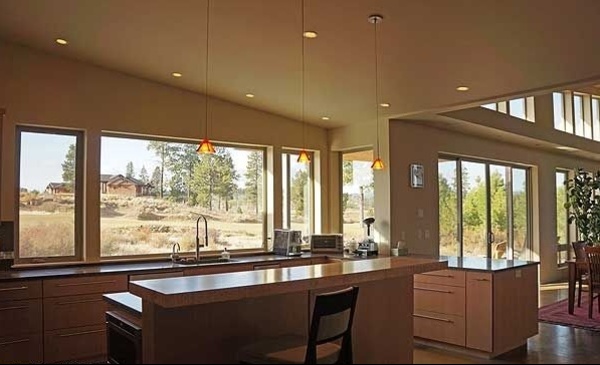
Фото 9
HOUSE PLAN IMAGE 9
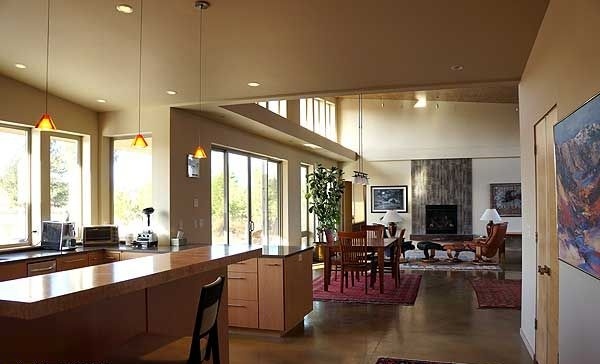
Фото 10
Floor Plans
See all house plans from this designerConvert Feet and inches to meters and vice versa
| ft | in= | m |
Only plan: $375 USD.
Order Plan
HOUSE PLAN INFORMATION
Quantity
Floor
1
Bedroom
3
Bath
3
Cars
2
Half bath
1
Dimensions
Total heating area
301.7 m2
1st floor square
301.7 m2
House width
31.4 m
House depth
26.4 m
1st Floor ceiling
2.7 m
Foundation
- slab
Walls
Exterior wall thickness
2x6
Wall insulation
3.35 Wt(m2 h)
Main roof pitch
23°
Living room feature
- open layout
Kitchen feature
- kitchen island
- pantry
Bedroom features
- Walk-in closet
- First floor master
- Private patio access
- Bath + shower
- Split bedrooms
Special rooms
Garage Location
сбоку
Garage area
91.6 m2
Plan shape
- L-shaped
