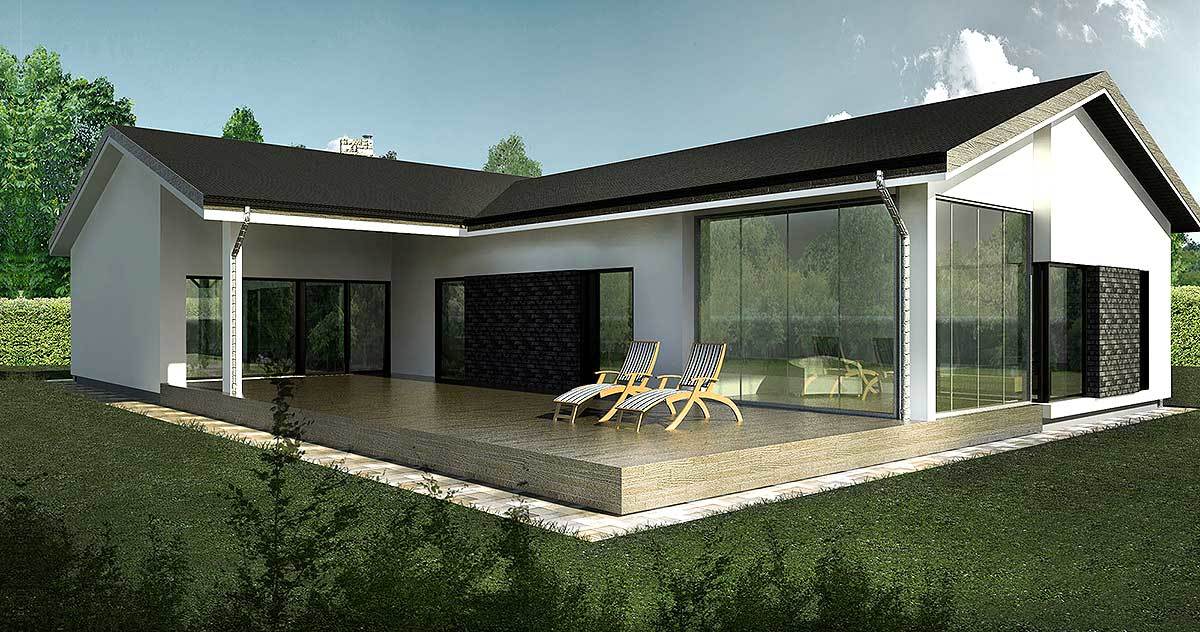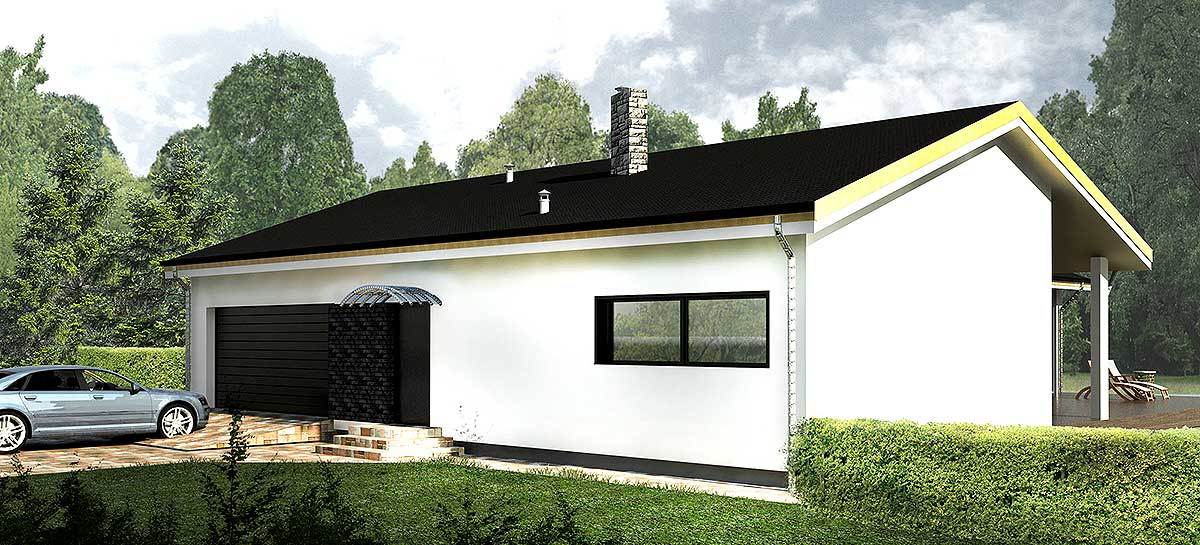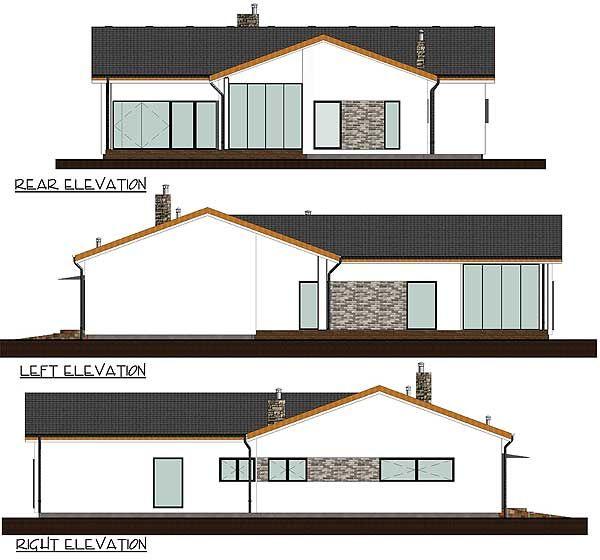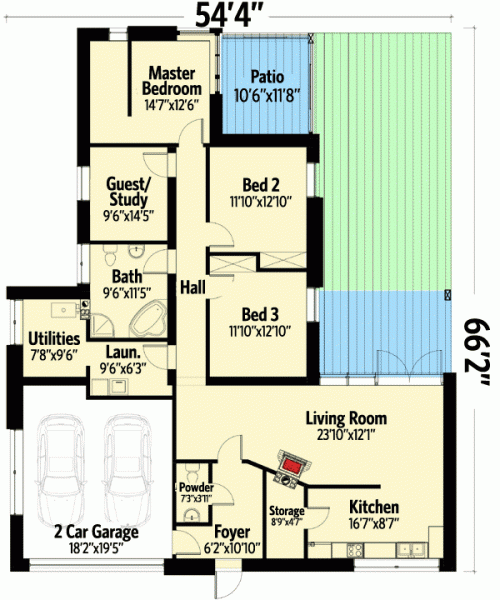Plan EK-64201-1-3: One-story 3 Bed European House Plan
Page has been viewed 810 times

House Plan EK-64201-1-3
Mirror reverseThis modern house has a neat appearance and an open terrace, partly covered with a roof, which expands the living space of the house to fresh air. Corner wall in the living room with fireplace. French doors lead to the patio and allow natural light to enter the house. The room is partially combined with a kitchen, creating both separate spaces and the feeling of an open floor. The bedroom is located in the rear part, it is adjacent to the dressing room and there is an exit to the inner courtyard. Two more bedrooms share one bathroom. And another room can be used as a guest room or study. A utility room and laundry room are hidden behind the garage. NOTE. These plans use concrete structures, including the roof, and you may need to adapt the plan to meet local building codes.
HOUSE PLAN IMAGE 1

Фото 2
HOUSE PLAN IMAGE 2

Фасады дома EK-64201-1-3
Floor Plans
See all house plans from this designerConvert Feet and inches to meters and vice versa
| ft | in= | m |
Only plan: $250 USD.
Order Plan
HOUSE PLAN INFORMATION
Quantity
Dimensions
Walls
Rafters
- concrete beams
Living room feature
- fireplace
Kitchen feature
- pantry
Bedroom features
- Walk-in closet
- First floor master
Plan shape
- L-shaped






