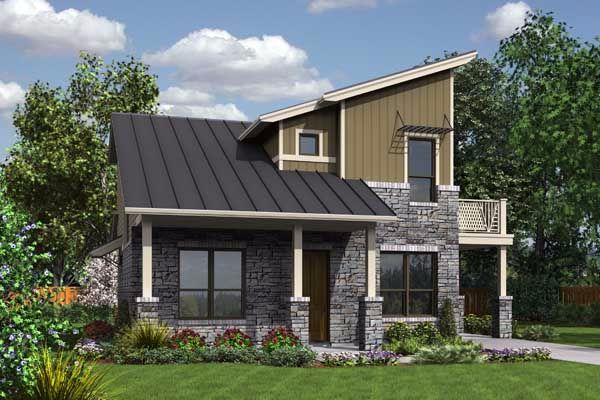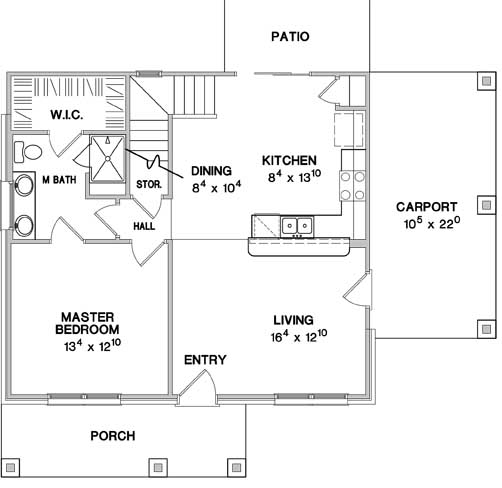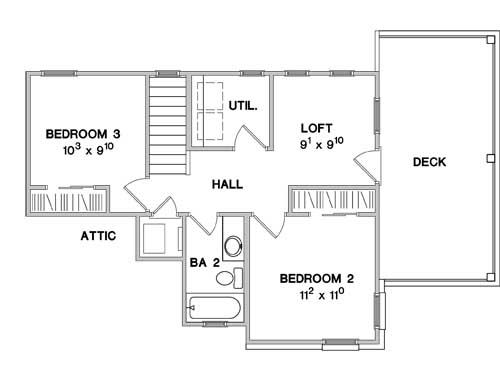Plan D-3075-2-3: Two-story 3 Bed Modern House Plan
Page has been viewed 412 times

House Plan D-3075-2-3
Mirror reverseThis wonderful, efficient and open urban home is perfect for today's lifestyle. The main bedroom on the ground floor is convenient for people with limited mobility. The very small size allows this house to be built on the site of a demolished house in the old building area, so that the house can be attached to the existing infrastructure and transport links, rather than forcing them to build a less stable place in the new place. An outdoor canopy improves air quality and reduces heat in the house, and also doubles the structure for a large open space, above which can be a roof garden or additional living space.
Floor Plans
See all house plans from this designerConvert Feet and inches to meters and vice versa
| ft | in= | m |
Only plan: $200 USD.
Order Plan
HOUSE PLAN INFORMATION
Quantity
Floor
2
Bedroom
3
Bath
2
Cars
1
Dimensions
Total heating area
124.3 m2
1st floor square
75.3 m2
2nd floor square
49.1 m2
3rd floor square
0 m2
House width
12.5 m
House depth
10.2 m
Ridge Height
8 m
1st Floor ceiling
2.7 m
2nd Floor ceiling
2.7 m
Walls
Exterior wall thickness
2x4
Wall insulation
2.64 Wt(m2 h)
Facade cladding
- facade panels
Main roof pitch
23°
Secondary roof pitch
15°
Rafters
- lumber
Living room feature
- open layout
Bedroom Feature
- walk-in closet
- 1st floor master
- seating place
- bath and shower
Special rooms
Garage Location
сбоку
Garage area
20.4 m2







