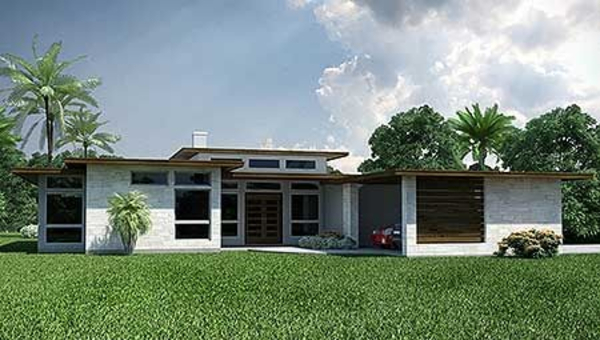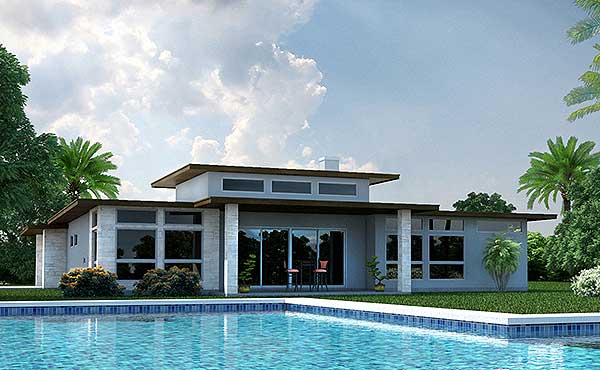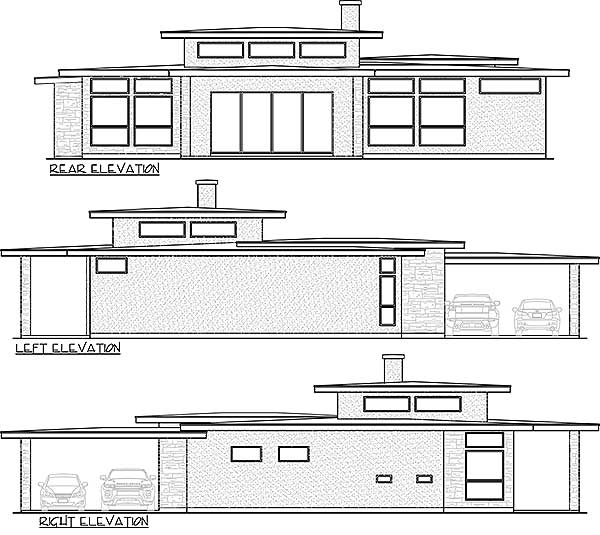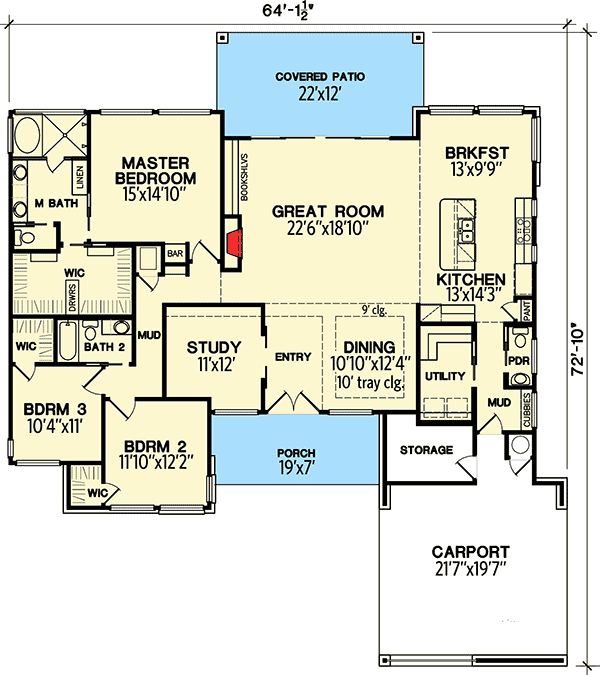Plan D-31186-1-3: One-story 3 Bed Modern House Plan With Home Office
Page has been viewed 411 times

House Plan D-31186-1-3
Mirror reverse- This three-bedroom plan in a modern style looks very stylish, thanks to panoramic windows and small windows above the entrance door. Near the courtyard is a carport for two cars with a utility room.
- Inside, the sliding doors hide the cabinet to the left, and to the right is the dining room with a hipped ceiling.
- In the living room, there is a fireplace, next to which there are built-in wardrobes, sliding balcony doors lead to an internal covered patio. Adjacent to the living room is a kitchen. They are separated by a kitchen island with a bar.
- In the master bedroom, there are two dressing rooms for her and for him, a shower for two and a bathroom. The other two bedrooms are located on the sides of another bathroom.
- Laundry and utility rooms are located next to the hallway with built-in lockers for clothes and shoes for family members.
- The slope of the roof is only about 2 degrees, only for water to flow.
HOUSE PLAN IMAGE 1

HOUSE PLAN IMAGE 2

HOUSE PLAN IMAGE 3

Floor Plans
See all house plans from this designerConvert Feet and inches to meters and vice versa
| ft | in= | m |
Only plan: $275 USD.
Order Plan
HOUSE PLAN INFORMATION
Quantity
Floor
1
Bedroom
3
Bath
2
Cars
2
Dimensions
Total heating area
212.5 m2
1st floor square
212.5 m2
House width
19.6 m
House depth
22.2 m
Ridge Height
5.1 m
1st Floor ceiling
3 m
Walls
Exterior wall thickness
2x4
Wall insulation
2.64 Wt(m2 h)
Main roof pitch
2°
Rafters
- lumber
Living room feature
- fireplace
- open layout
Kitchen feature
- kitchen island
Bedroom Feature
- walk-in closet
- 1st floor master
- bath and shower
Special rooms
Garage type
- House plan with carpot
Garage area
39.8 m2
Outdoor living
- deck






