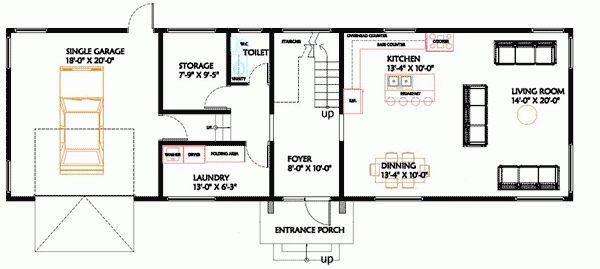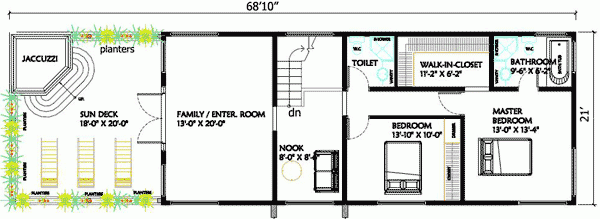Plan AJ-1200-2 -2: Two-story 2 Bedroom Modern House Plan
Page has been viewed 747 times
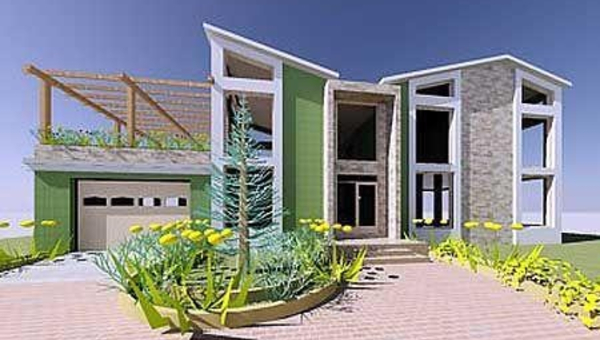
House Plan AJ-1200-2 -2
Mirror reverseStraight and unusual roof lines are immediately evident in this unique design. The floor plan is simple and open to stunning views from the windows.
On the second floor, not far from the family room, there is a sunbathing terrace, which is an added bonus. A quiet reading corner can also be found on the second floor.
HOUSE PLAN IMAGE 1
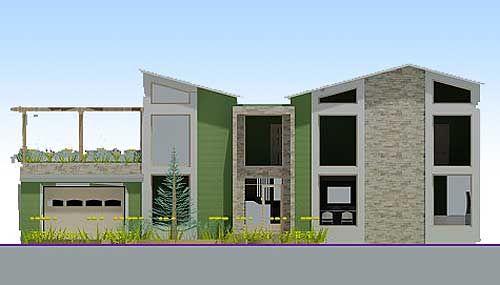
Фото 2
HOUSE PLAN IMAGE 2
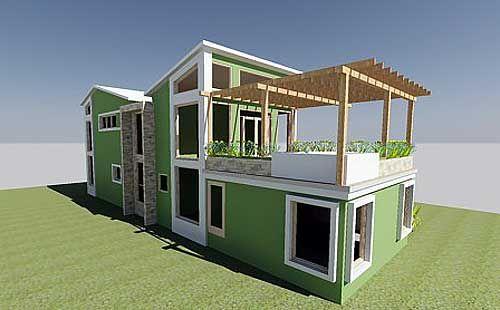
Фото 3
HOUSE PLAN IMAGE 3
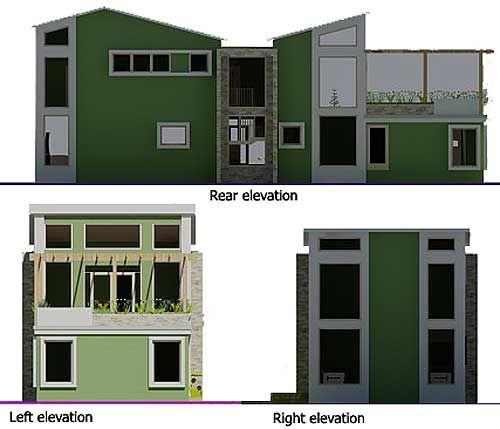
Фото 4
Floor Plans
See all house plans from this designerConvert Feet and inches to meters and vice versa
| ft | in= | m |
Only plan: $400 USD.
Order Plan
HOUSE PLAN INFORMATION
Quantity
Floor
2
Bedroom
2
Bath
3
Cars
1
Half bath
1
Dimensions
Total heating area
268.7 m2
1st floor square
134.3 m2
2nd floor square
134.3 m2
House width
20.8 m
House depth
6.4 m
Ridge Height
8.3 m
1st Floor ceiling
3 m
2nd Floor ceiling
2.4 m
Walls
Exterior wall thickness
200
Wall insulation
2.29 Wt(m2 h)
Main roof pitch
27°
Garage area
33.4 m2
