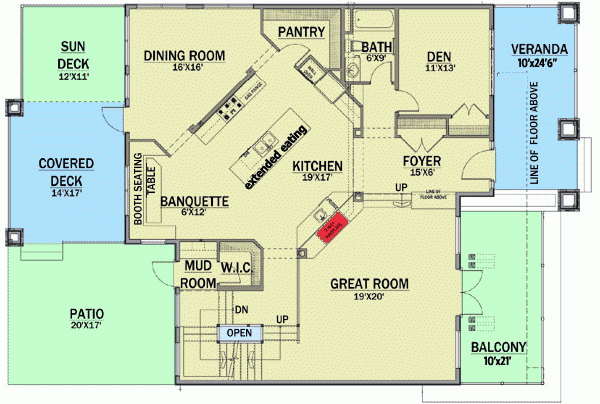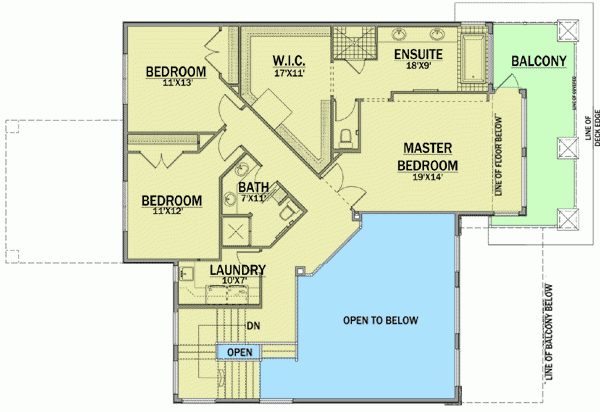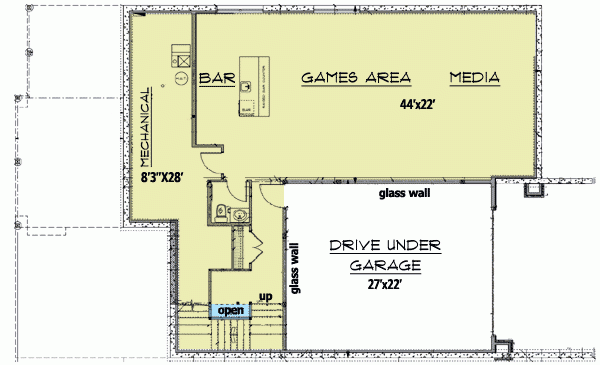Plan AB-81637-2-3: Two-story 3 Bed Modern House Plan With Split Bedrooms And Deckfor Slopping Lot
Page has been viewed 780 times
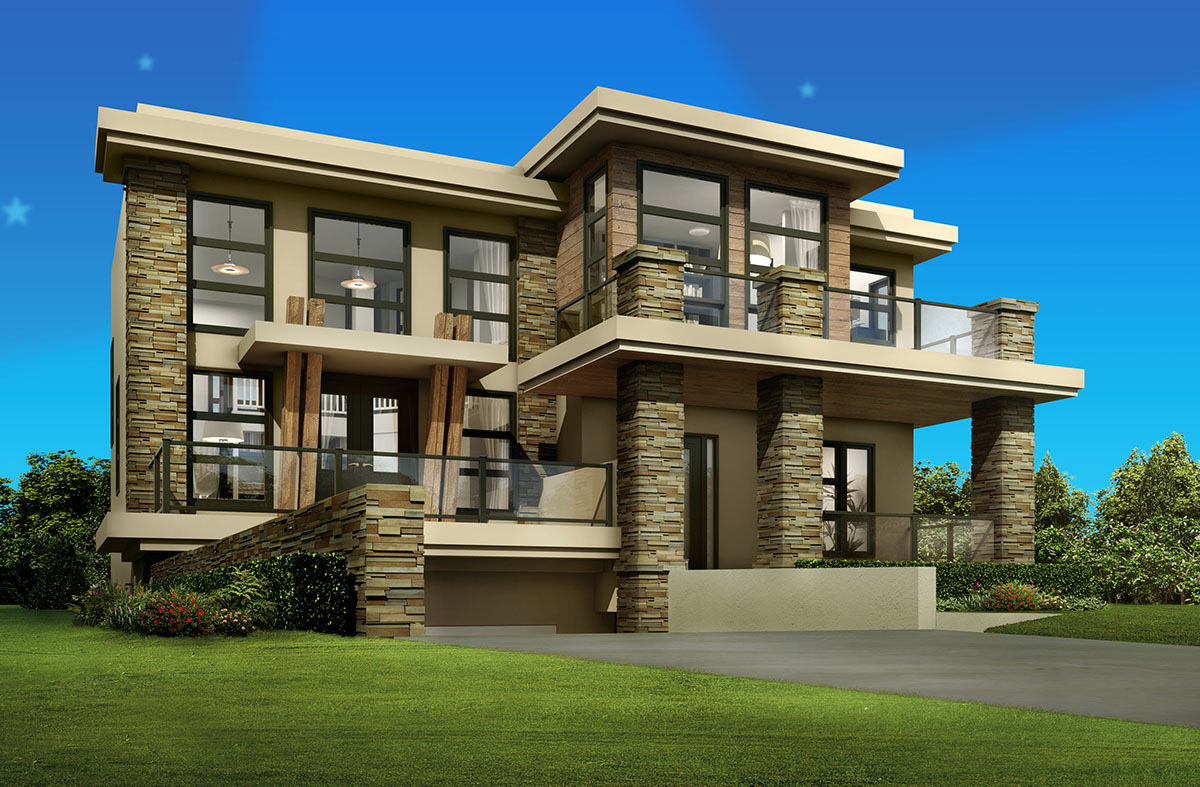
House Plan AB-81637-2-3
Mirror reverse- Stone, plaster and a lot of glass give this house a spectacular modern look.
- Both the dining and living areas are well lit and look great.
- Beautiful balconies, verandas, and a solarium can be found in abundance for your outdoor enjoyment.
- A second-floor loft overlooks the beautiful living room downstairs.
- In the master bedroom, a huge walk-in closet provides an amazing place to store things, and your own balcony is perfect for morning coffee and relaxation.
- Plans come with an unfinished basement floor with a proposed plan for a huge game room, a bar, and a media area.
HOUSE PLAN IMAGE 1
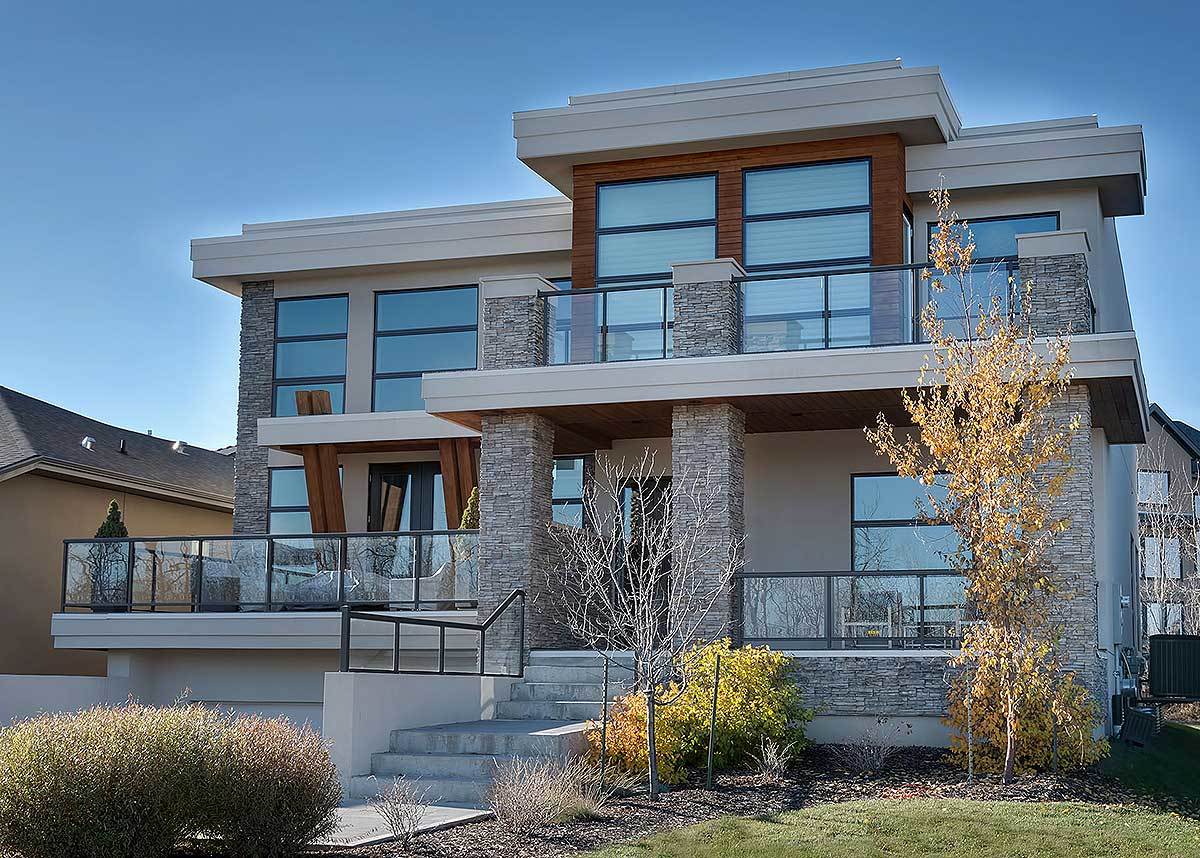
Над гаражом большая терраса
HOUSE PLAN IMAGE 2
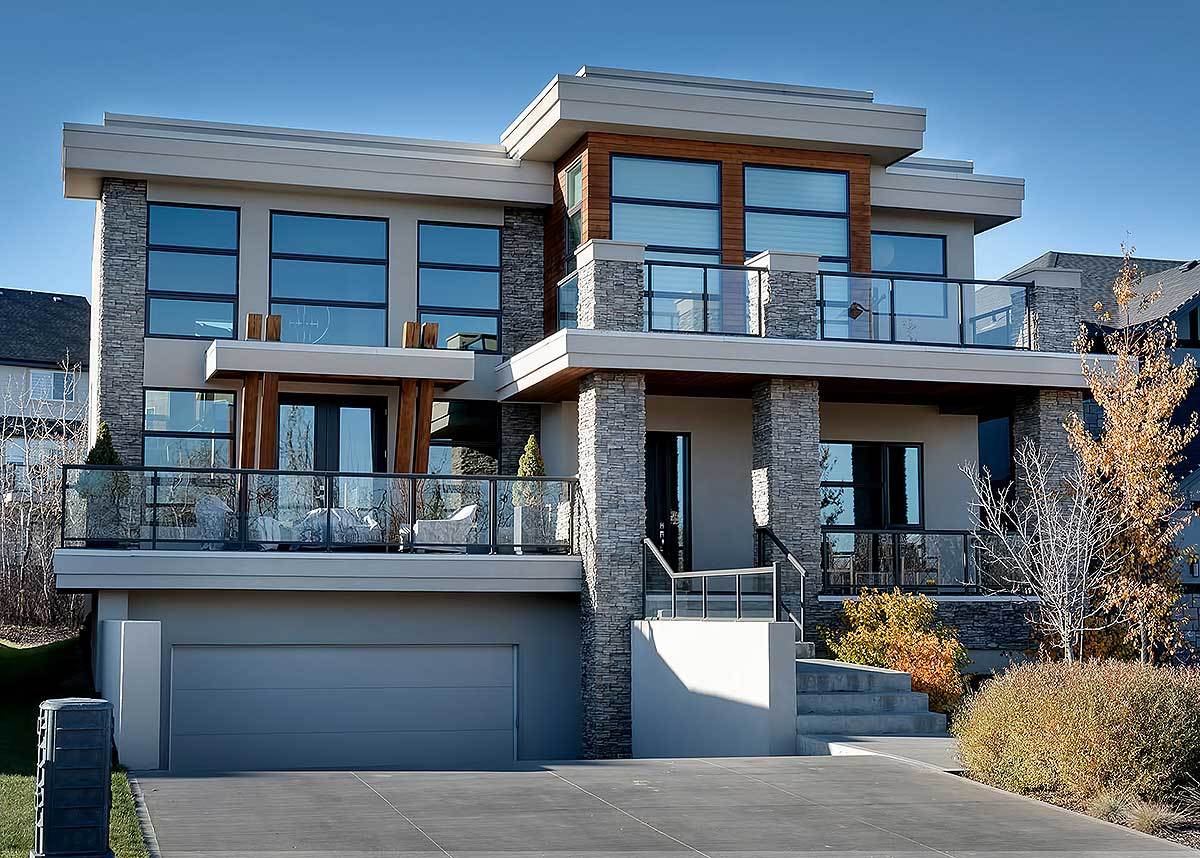
Дом построен с подземным гаражом
HOUSE PLAN IMAGE 3
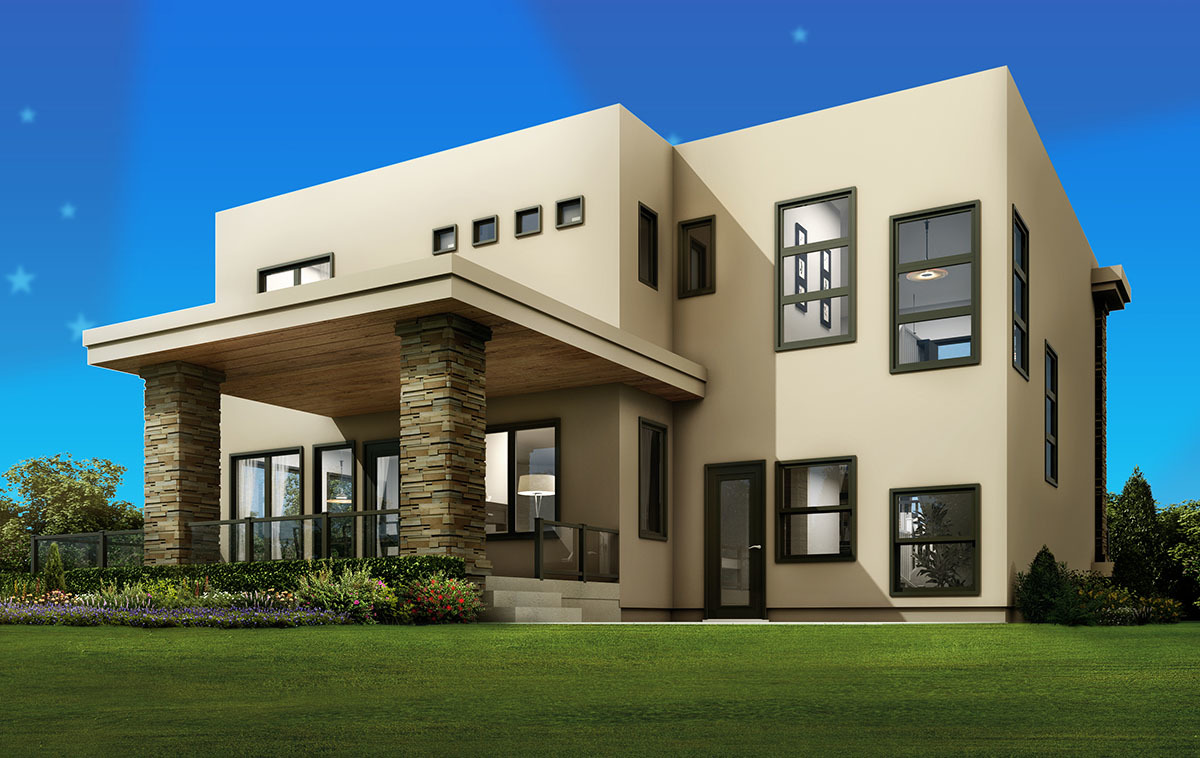
Вид дома сзади. Проект AB-81637-2-3
HOUSE PLAN IMAGE 4
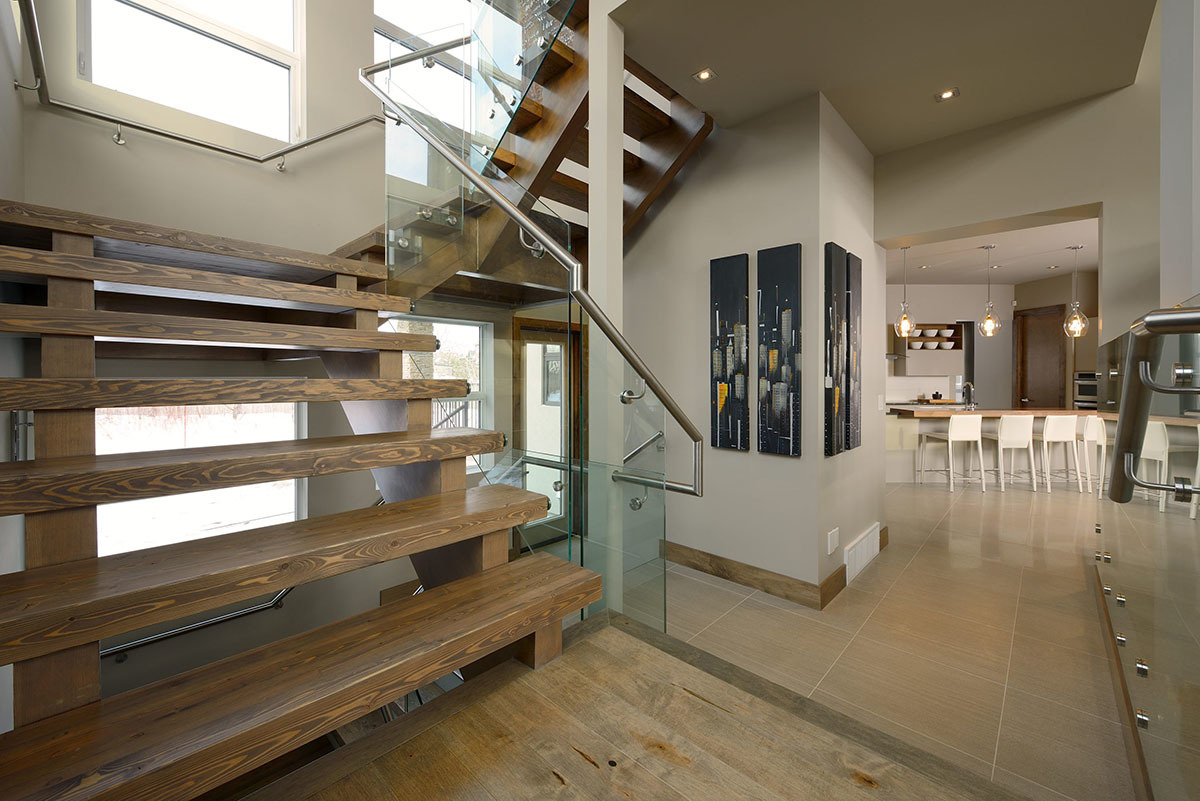
Открытая лестница без подступенков
HOUSE PLAN IMAGE 5
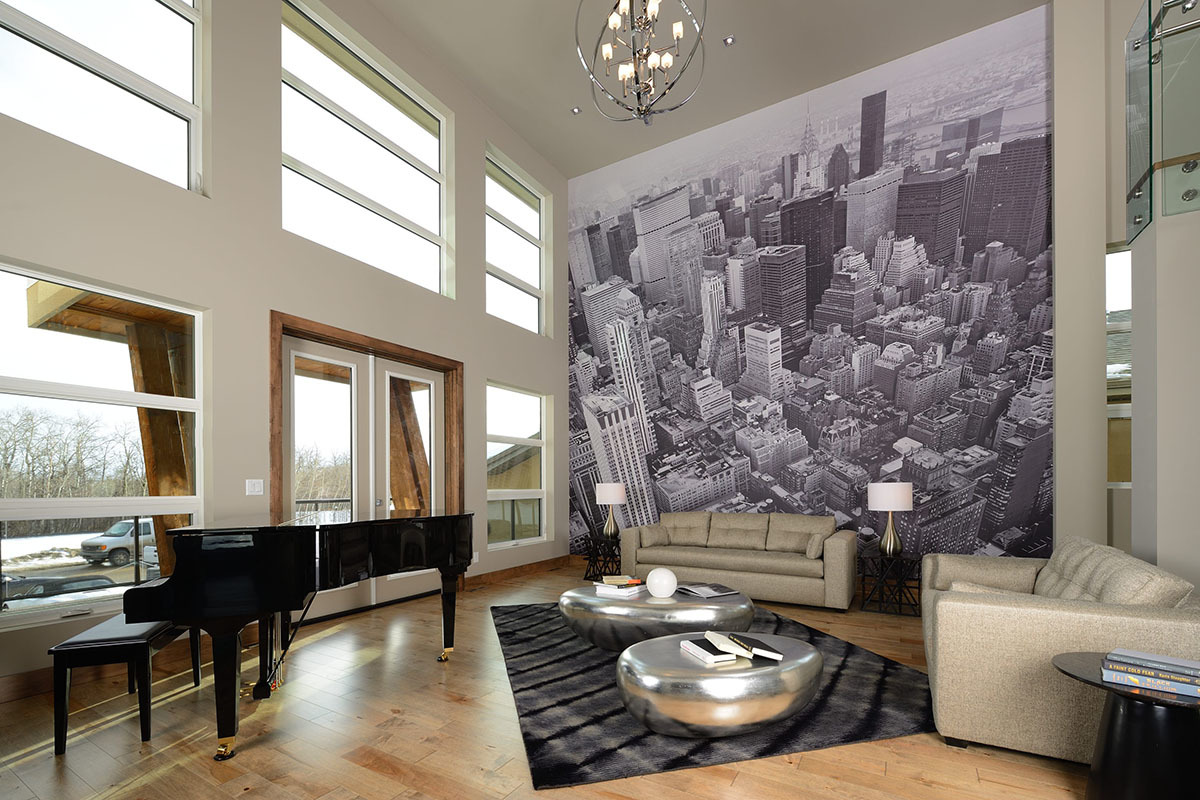
Гостиная с окнами второго света
HOUSE PLAN IMAGE 6
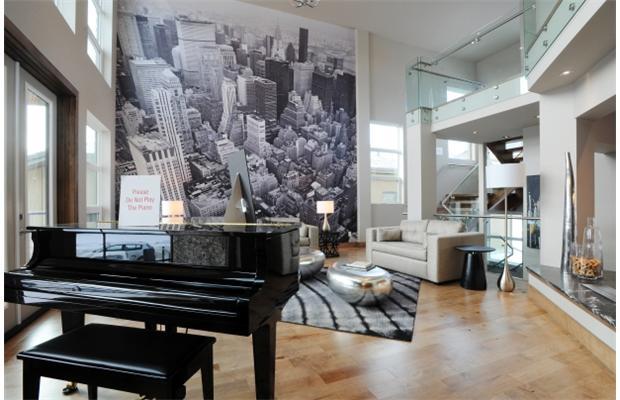
Гостиная в современном стиле с роялем
HOUSE PLAN IMAGE 7
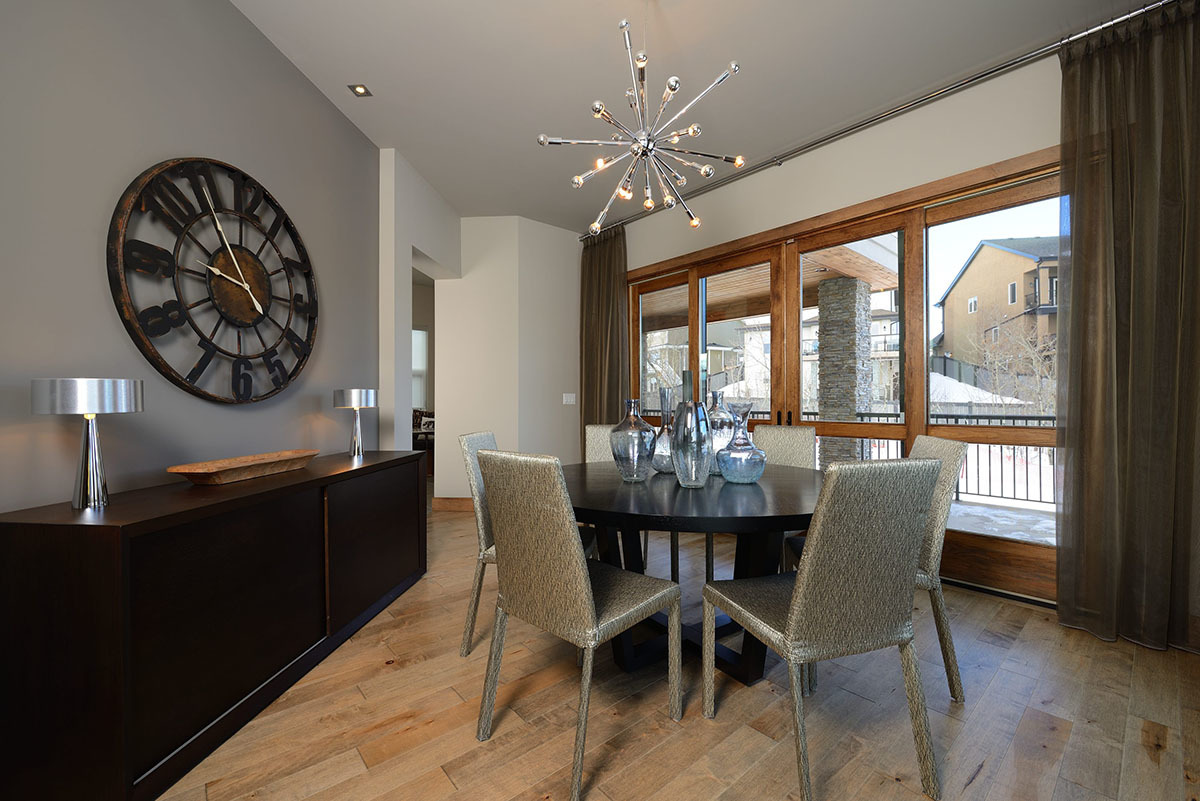
Столовая
HOUSE PLAN IMAGE 8
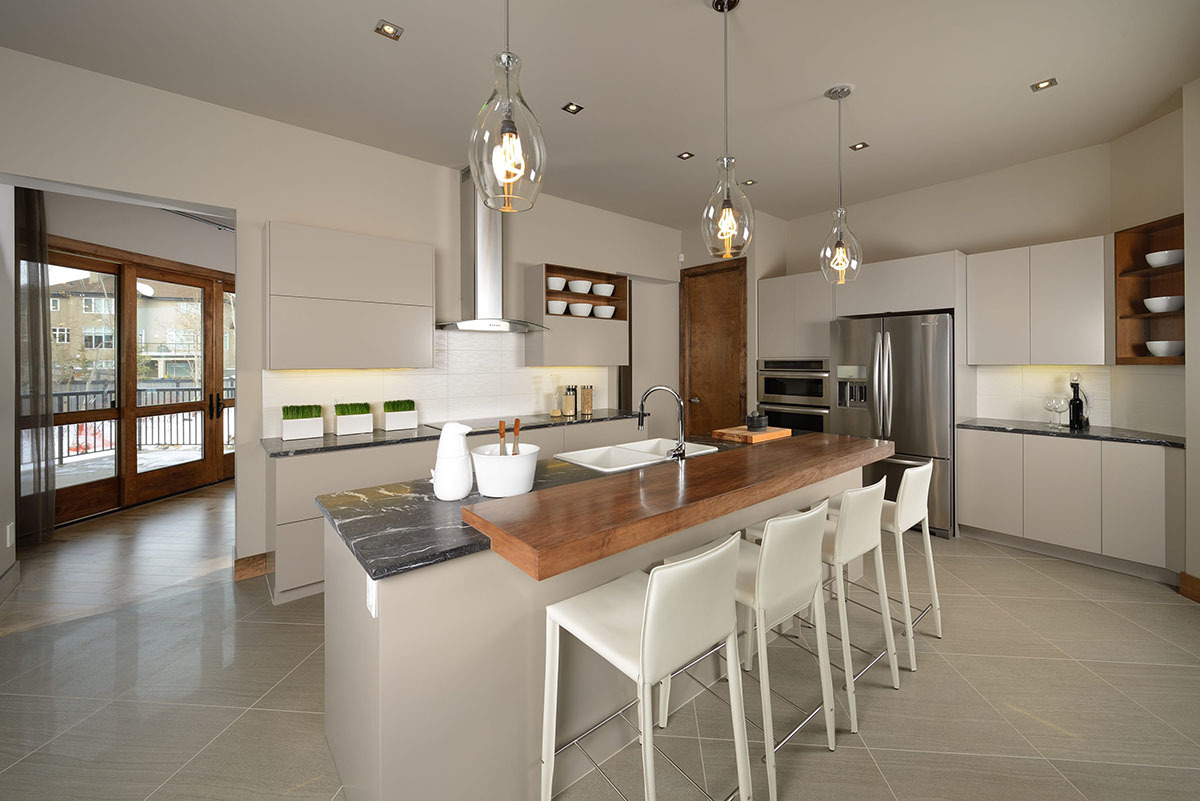
Современная кухня в белом. Проект AB-81637-2-3
HOUSE PLAN IMAGE 9
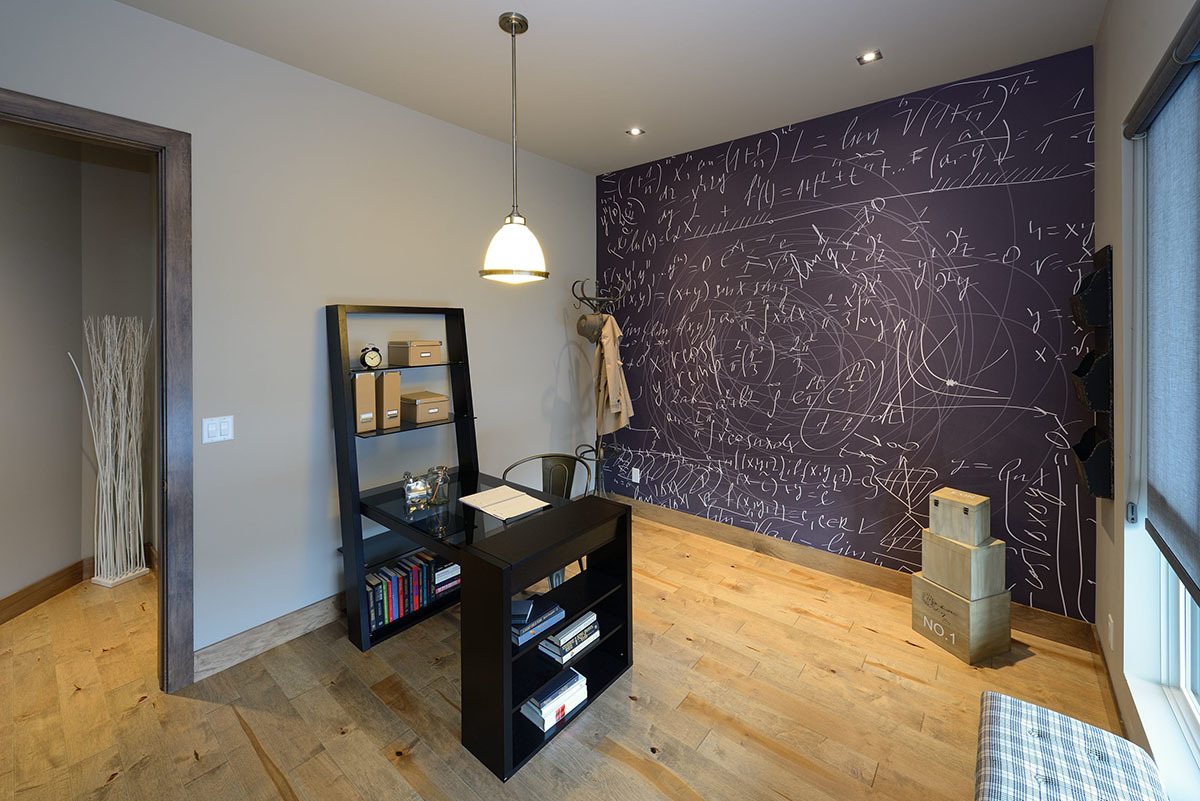
Кабинет с панно в виде школьной доски
HOUSE PLAN IMAGE 10
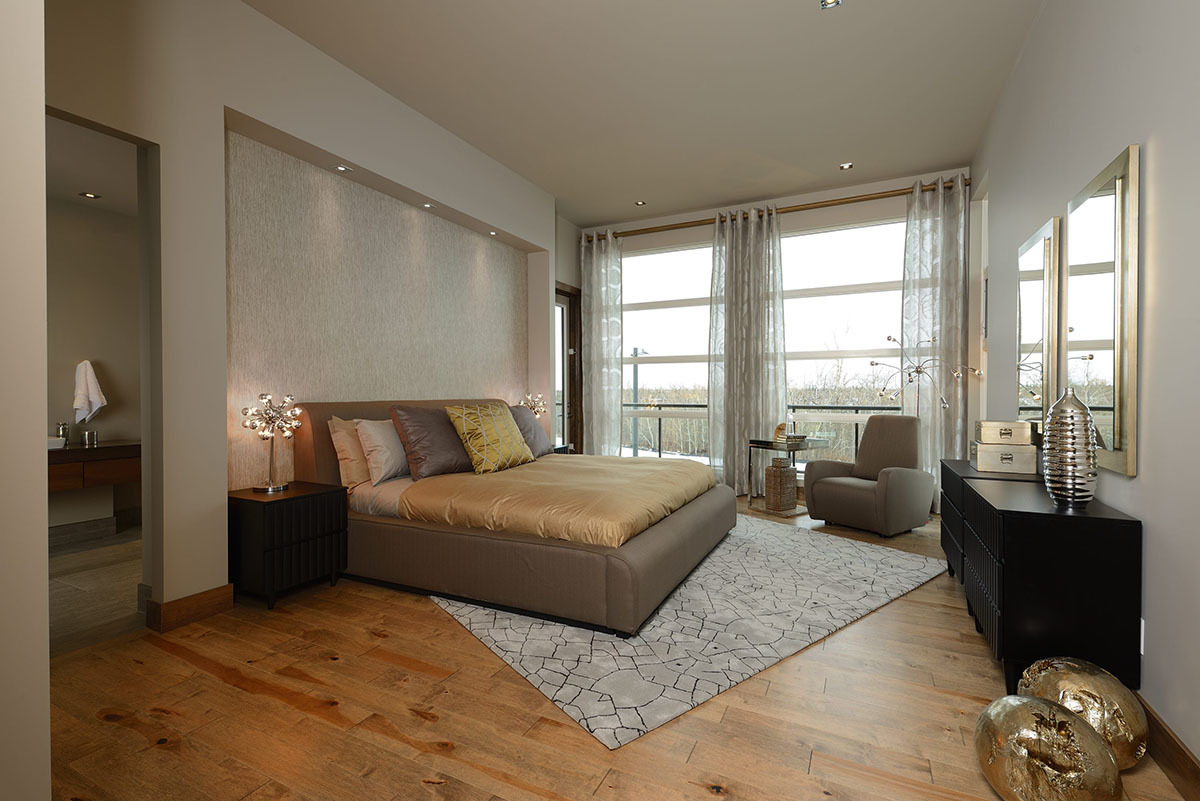
Хозяйская спальня
HOUSE PLAN IMAGE 11
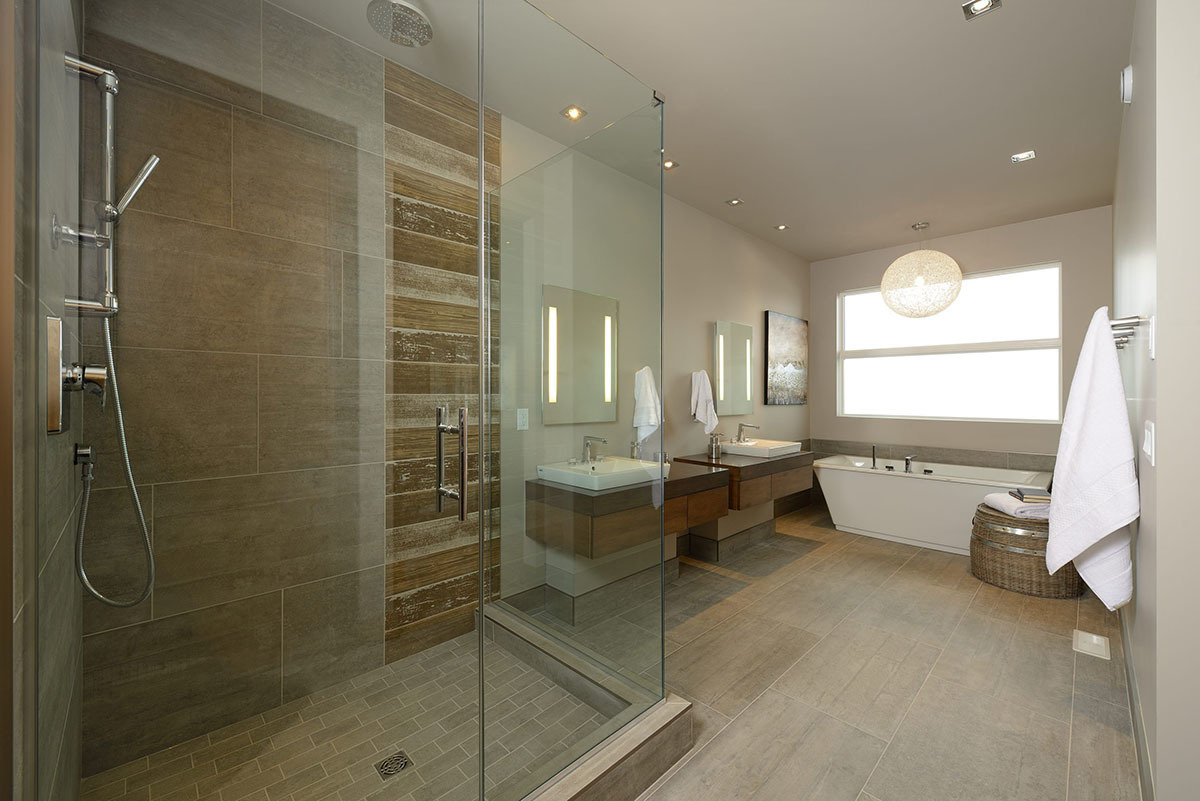
Душевая с стеклянными дверцами в хозяйской спальне
HOUSE PLAN IMAGE 12
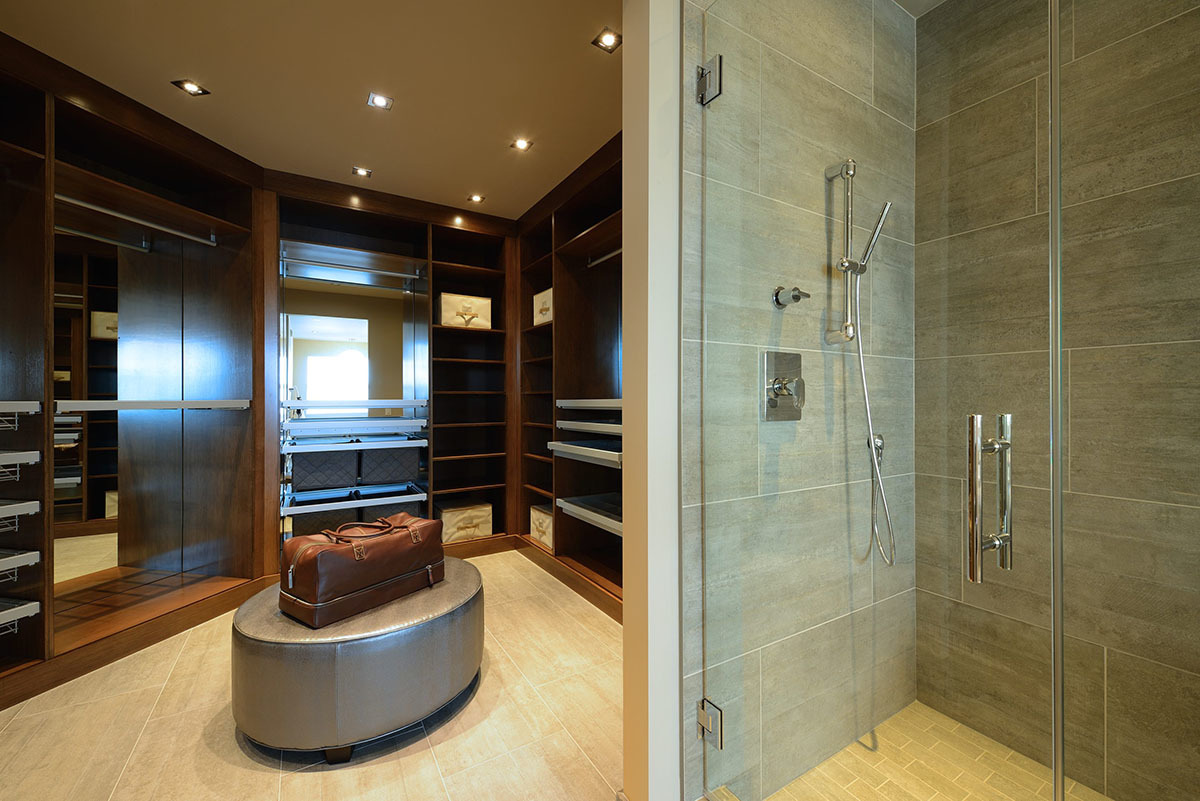
Гардеробная комната рядом с хозяйской ванной
HOUSE PLAN IMAGE 13
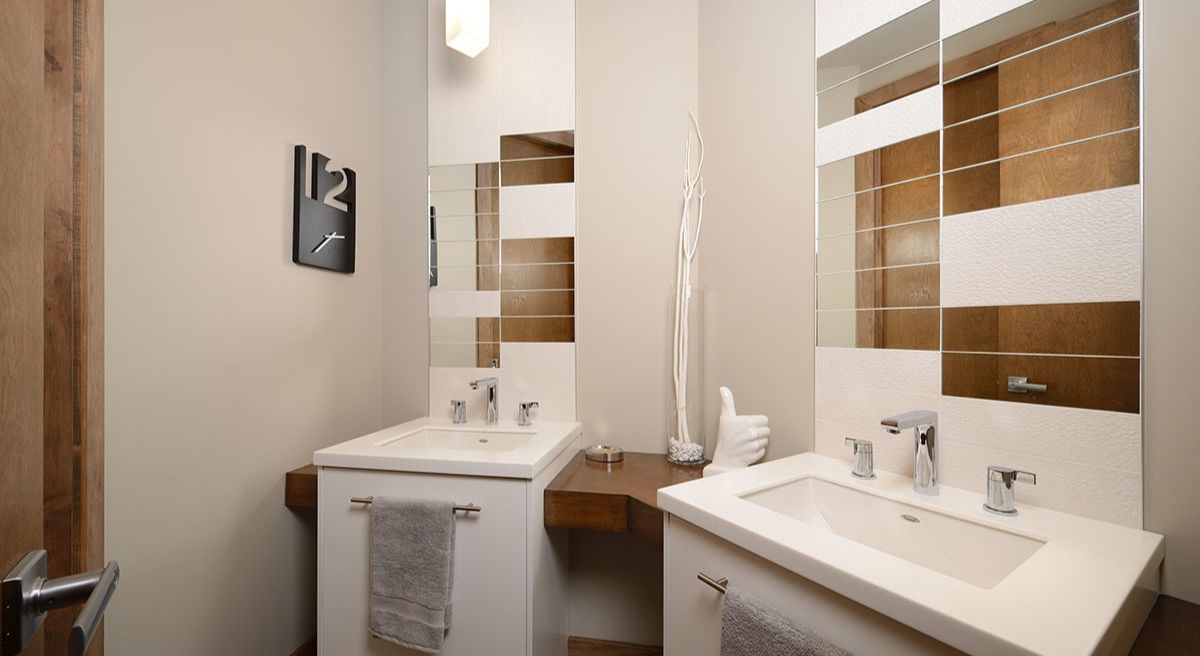
Дизайн ванной с белой мебелью
HOUSE PLAN IMAGE 14
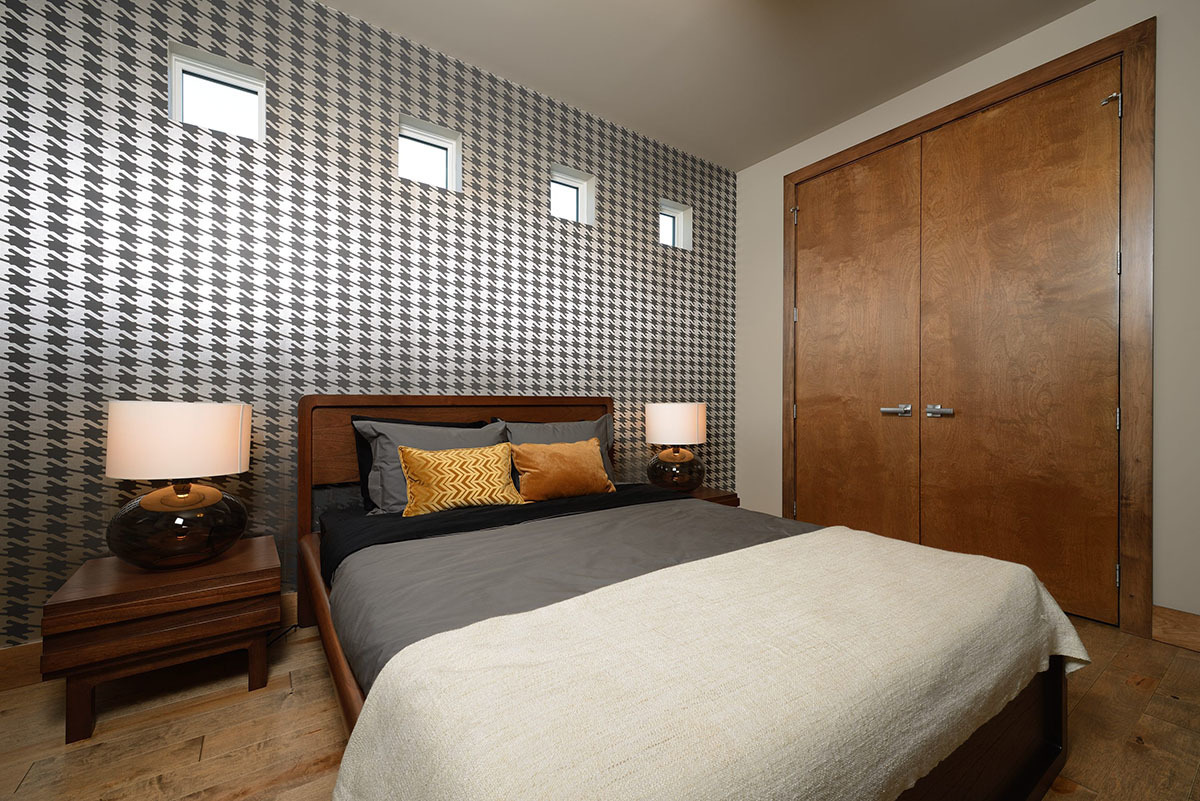
Спальня с белыми стенами и черно-белыми обоями на одной стене
HOUSE PLAN IMAGE 15
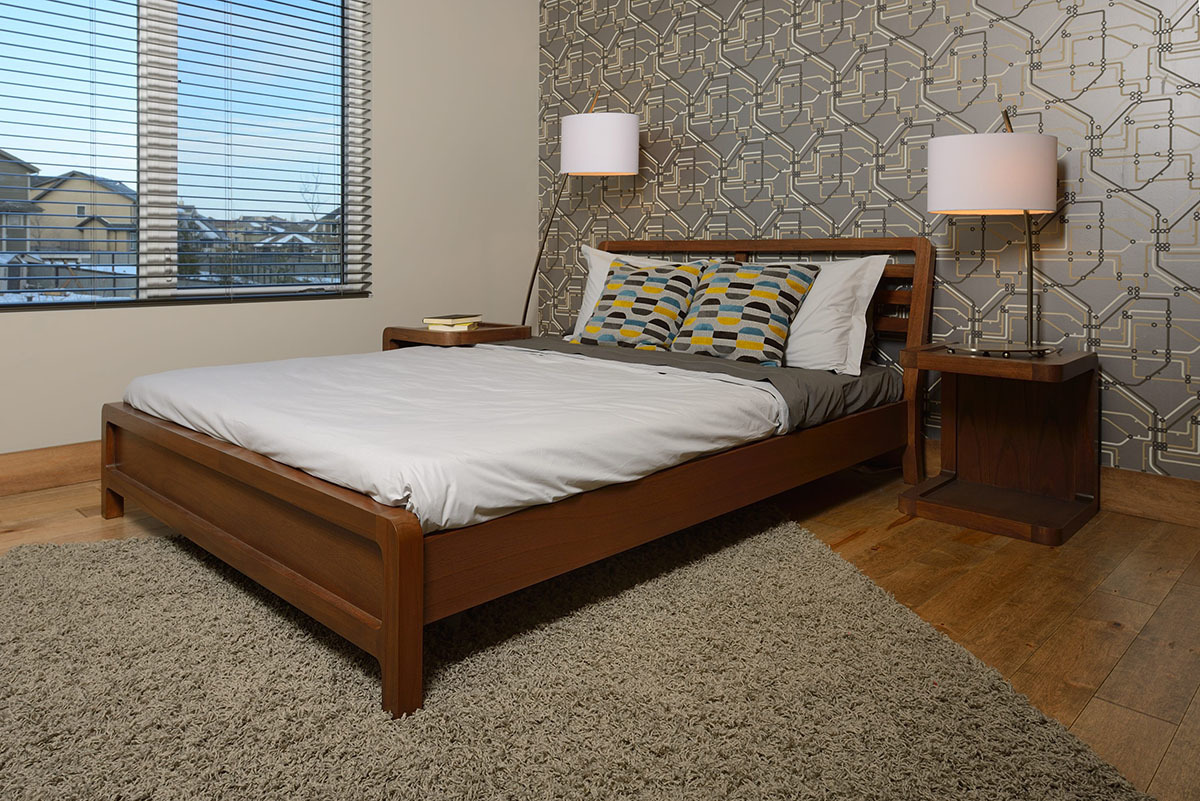
Спальня с обоями на одной стене
HOUSE PLAN IMAGE 16
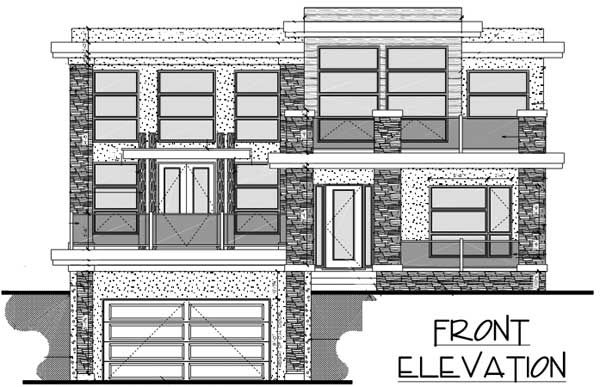
Фото 3
Floor Plans
See all house plans from this designerConvert Feet and inches to meters and vice versa
| ft | in= | m |
Only plan: $425 USD.
Order Plan
HOUSE PLAN INFORMATION
Quantity
Floor
2
Bedroom
3
Bath
3
Cars
2
Dimensions
Total heating area
297.1 m2
1st floor square
168.2 m2
2nd floor square
128.9 m2
Basement square
98.9 m2
House width
14 m
House depth
13.4 m
Ridge Height
7.7 m
1st Floor ceiling
3 m
2nd Floor ceiling
2.7 m
Walls
Exterior wall thickness
2x6
Wall insulation
3.35 Wt(m2 h)
Facade cladding
- stone
- stucco
Main roof pitch
0°
Roof type
- flat roof
Rafters
- wood trusses
Living room feature
- open layout
Kitchen feature
- kitchen island
- pantry
Bedroom features
- Walk-in closet
- seating place
- Bath + shower
- Split bedrooms
Garage type
- Driveunder
Garage area
72.1 m2
