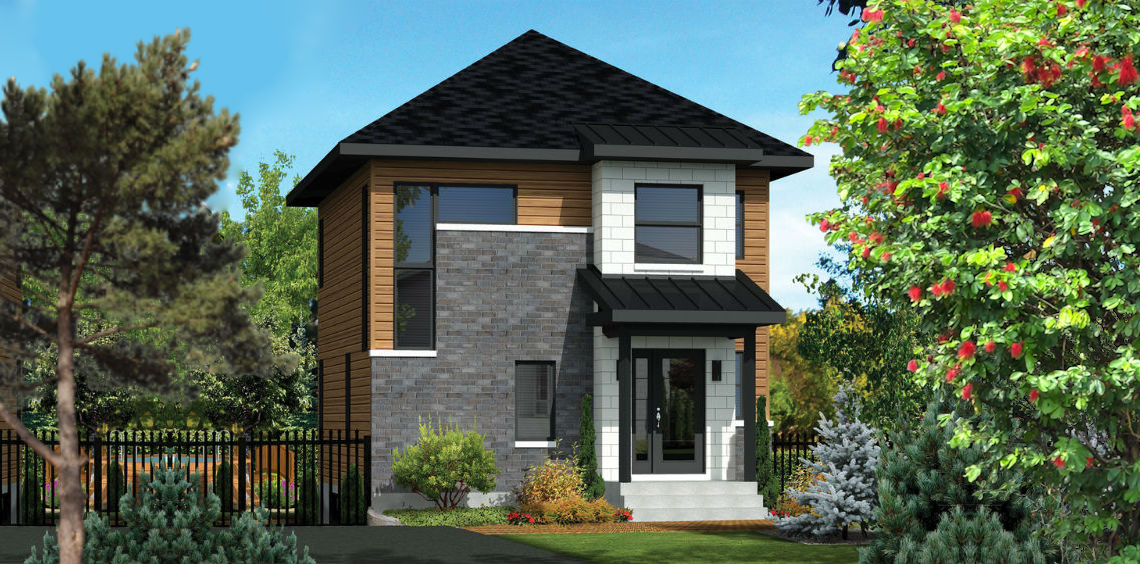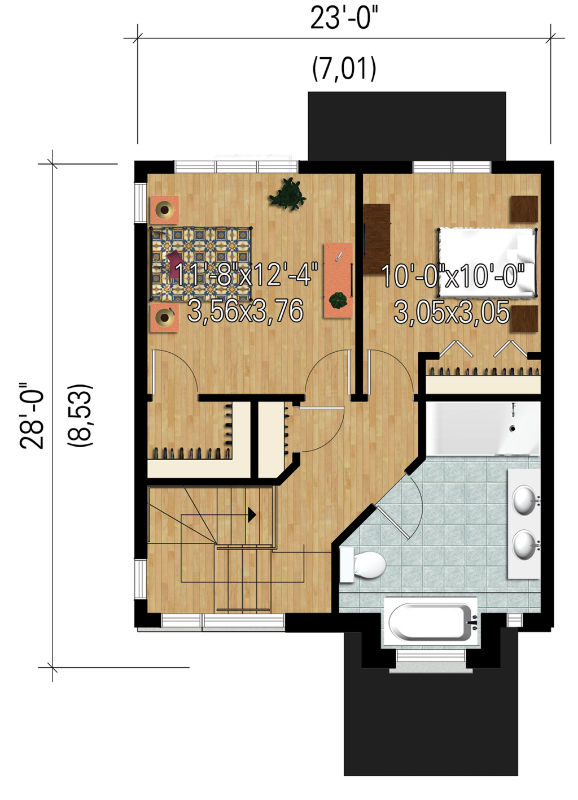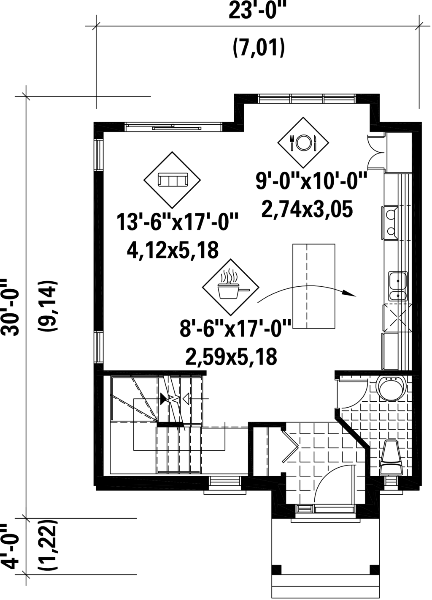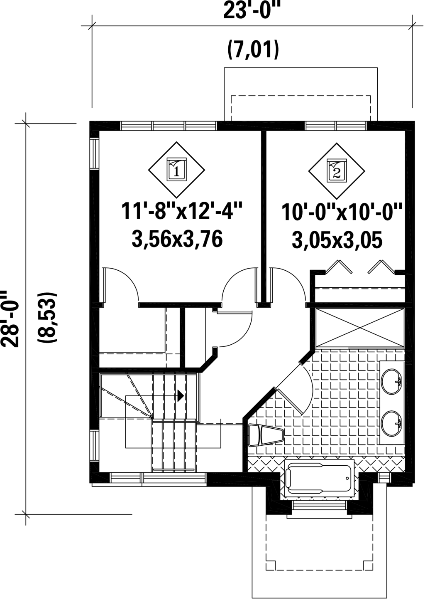Plan of a two-story house in a modern style with a basement
Page has been viewed 643 times

House Plan PM-254434-2-2
Mirror reverseA beautiful modern home plan for a young family. The architect has provided for everything that modern young people love:
Open plan living room, dining room, and kitchen.
Kitchen island with breakfast bar.
Large windows.
Dynamic facade finish.
Sliding doors to the garden
Large walk-in closet in the bedroom and large modern bathroom.
Basement can be used to make a spa area and gym.
Inexpensive construction and maintenance
HOUSE PLAN IMAGE 1

3D план 2 этажа
Floor Plans
See all house plans from this designerConvert Feet and inches to meters and vice versa
| ft | in= | m |
Only plan: $175 USD.
Order Plan
HOUSE PLAN INFORMATION
Quantity
Floor
2
Bedroom
2
Bath
1
Cars
none
Dimensions
Total heating area
115.8 m2
1st floor square
58.9 m2
2nd floor square
56.9 m2
House width
7 m
House depth
9.1 m
Ridge Height
9.4 m
1st Floor ceiling
2.4 m
Walls
Exterior wall thickness
2x6
Wall insulation
3.35 Wt(m2 h)
Facade cladding
- brick
- horizontal siding
Living room feature
- open layout
Kitchen feature
- kitchen island
Bedroom features
- Walk-in closet
- Bath + shower
- upstair bedrooms







