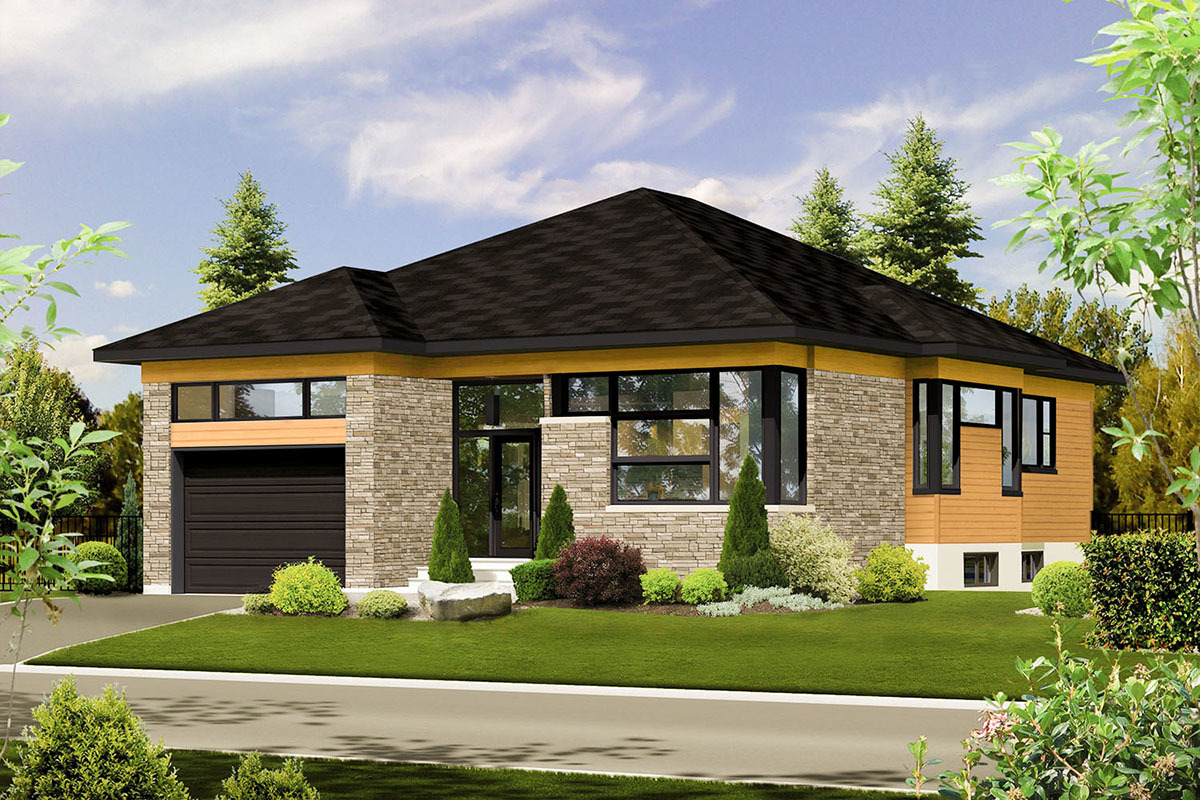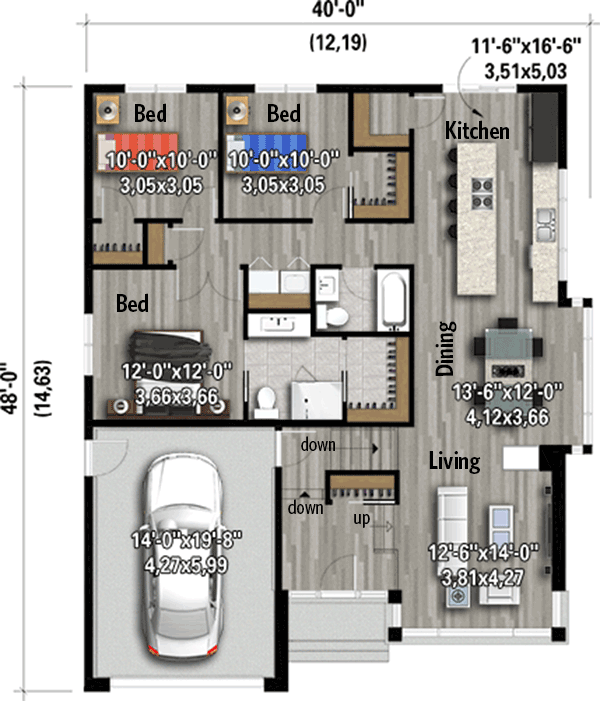One-story 2 Bedroom European House Plan For Small Lot
Page has been viewed 681 times

House Plan Plan PM-80927-1-2
Mirror reversePanoramic windows with transoms adorn the modern facade of the house lined with crushed stone and planken. You can enter the house from the porch by climbing 4 steps or through the garage. Exit from the garage is a couple of steps below the main floor. From there, you can also go down to the basement with windows. There is a built-in wardrobe in the small hallway that separates the stairs to the basement from the entrance. Right at the entrance is a living room with a panoramic corner window and a three-sided fireplace that separates the living room from the dining room, located next to the bay window. Next is the kitchen with a long kitchen island and pantry. From the kitchen, you can exit to the backyard through sliding glass doors.
The bedrooms are in the left half of the house behind the garage. You can go there, passing through the corridor. To the right are two children's bedrooms with windows facing the backyard, and to the left is a bedroom for parents, equipped with a small bathroom with a shower and a large dressing room. In the corridor, there is also a cabinet for washing and drying machines and another bathroom for children with a bath.
Floor Plans
See all house plans from this designerConvert Feet and inches to meters and vice versa
| ft | in= | m |
Only plan: $175 USD.
Order Plan
HOUSE PLAN INFORMATION
Quantity
Dimensions
Walls
Facade cladding
- stone
- horizontal siding
- wood boarding
Living room feature
- open layout
Kitchen feature
- kitchen island
- pantry
Bedroom features
- Walk-in closet
- First floor master






