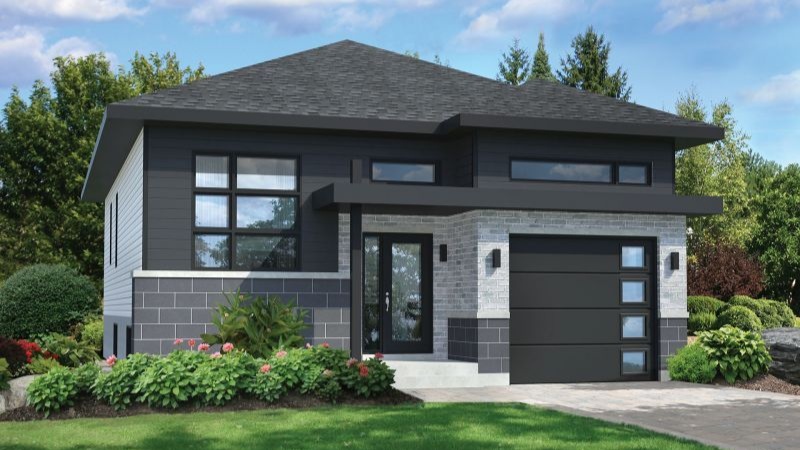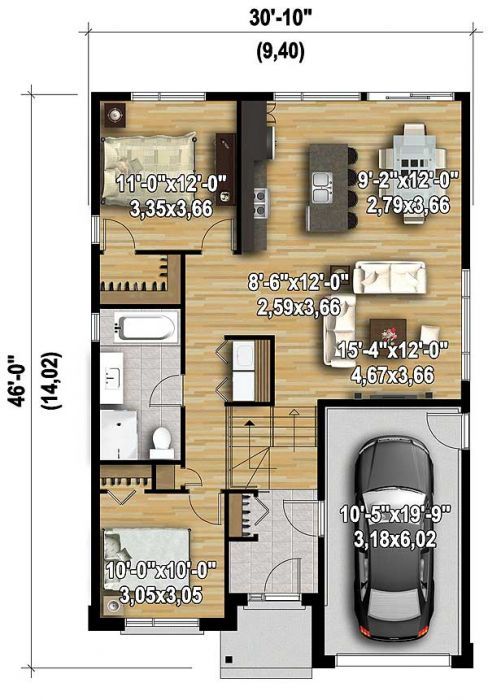Plan PM-80794-1-2: One-story 2 Bedroom Modern House Plan
Page has been viewed 476 times

House Plan PM-80794-1-2
Mirror reverse- This plan of a modern house just over 30 feet wide is very compact in its small area.
- From the light-filled lobby, there are only four short steps to the main living area, where, thanks to the open layout, everything is within sight.
- Sliding glass doors take you out into the backyard.
- Two bedrooms share a large bathroom and laundry room.
- The compact size of this layout makes it ideal for a townhouse, as it is easy to clean and maintain.
Floor Plans
See all house plans from this designerConvert Feet and inches to meters and vice versa
| ft | in= | m |
Only plan: $150 USD.
Order Plan
HOUSE PLAN INFORMATION
Quantity
Floor
1
Bedroom
2
Bath
1
Cars
1
Dimensions
Total heating area
99.4 m2
1st floor square
99.4 m2
House width
9.4 m
House depth
14 m
Ridge Height
7 m
Walls
Exterior wall thickness
2x6
Wall insulation
3.35 Wt(m2 h)
Facade cladding
- brick
- horizontal siding
- facade panels
Main roof pitch
25°
Rafters
- wood trusses
Living room feature
- open layout
Kitchen feature
- kitchen island
Bedroom Feature
- bath and shower
Garage type
- House plans with built-in garage
Garage Location
front
Garage area
22.9 m2






