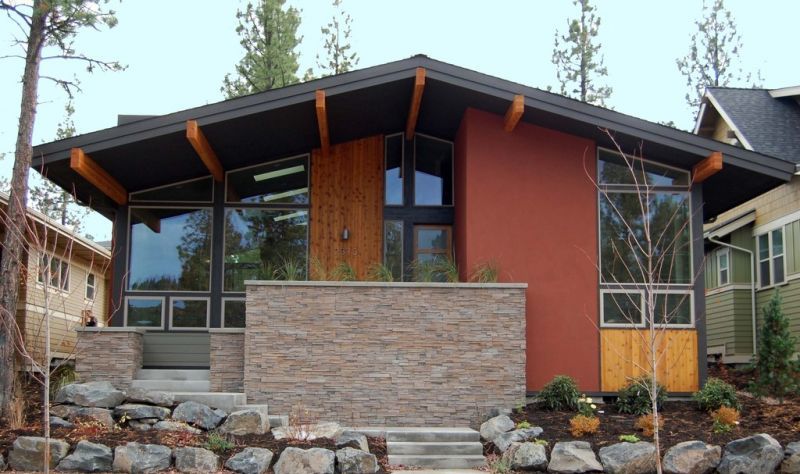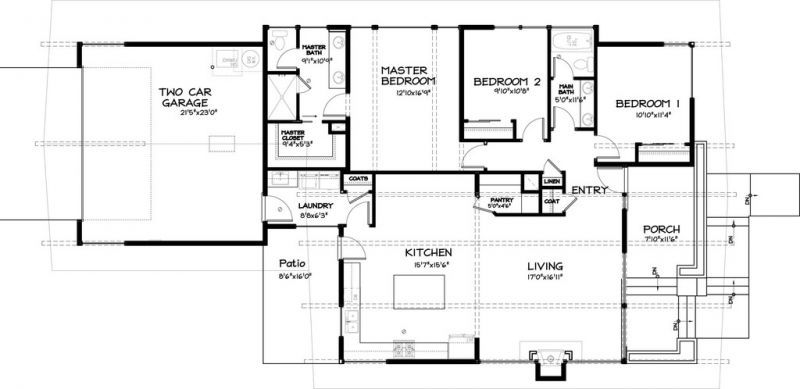Plan SS-20362: One-story 3 Bed Modern House Plan For Narrow Lot
Page has been viewed 650 times

House Plan SS-20362
Mirror reverseIn front of the house, there is a living room with a fireplace and a kitchen-dining room with a kitchen island, combined into one spacious room. You can enter the house to the left of the garage, passing through the utility room with the laundry. Or right up to the stairs to the terrace with a balustrade. The gable roof extends over the terrace. To enhance the overhangs, massive wooden beams are used. The kitchen has a corner kitchen with a large kitchen island. In the living room built-in fireplace insert. I must say that modern built-in wood fireboxes have an efficiency of up to 85%, which allows them to be used as the main source of heating.
The back wall of the living room is made with large glazing, which offers a panoramic view of the backyard. In the frame house, you can safely use the window to the floor, if you take a window with a triple or more glass, as the frame house itself can easily be converted into a passive house, without great expense.
On the left side of the house, there are 3 bedrooms and a bathroom. The master bedroom has an en-suite bathroom and a large walk-in closet.
HOUSE PLAN IMAGE 1
Современный дом в стиле шале с панорамными окнами
HOUSE PLAN IMAGE 2
Вид сбоку
HOUSE PLAN IMAGE 3
Гараж
Floor Plans
See all house plans from this designerConvert Feet and inches to meters and vice versa
| ft | in= | m |
Only plan: $200 USD.
Order Plan
HOUSE PLAN INFORMATION
Quantity
Dimensions
Walls
Facade cladding
- stone
- stucco
- horizontal siding
Living room feature
- open layout
Kitchen feature
- kitchen island
Bedroom features
- Walk-in closet






