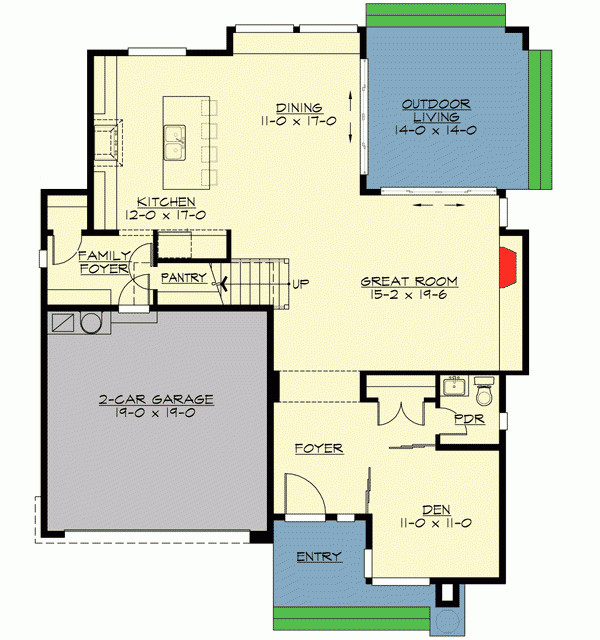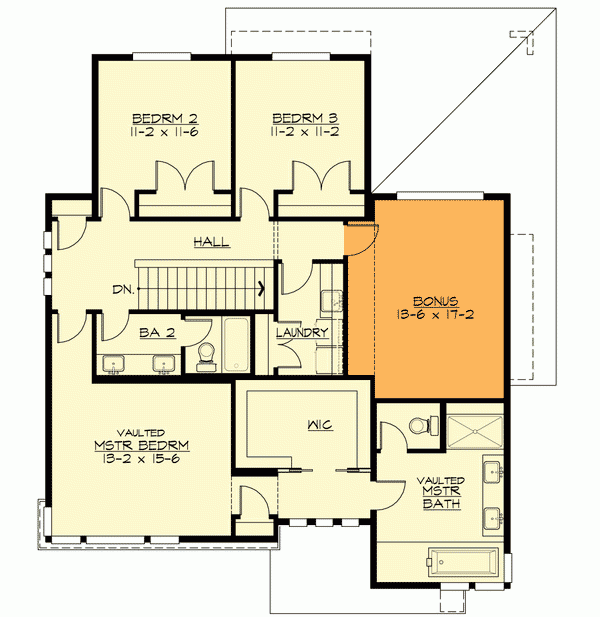Plan JD-23520-2-3: Two-story 3 Bed Modern House Plan With Home Office For Narrow Lot
Page has been viewed 530 times
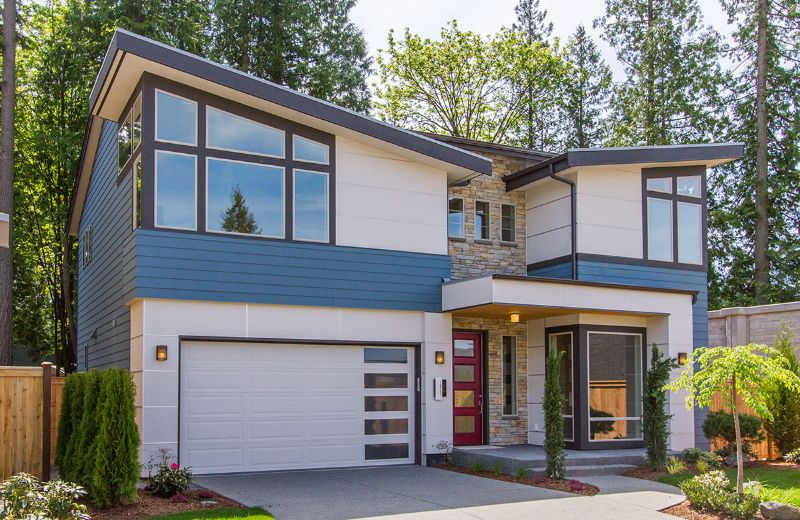
House Plan JD-23520-2-3
Mirror reverse- This project of a modern house looks amazing, but it can be decorated with another facade. All three bedrooms are located on the top floor, leaving the bottom floor to chat with family and friends.
- The lobby offers views of the entire floor to the end of the house. The cabinet on the right for quiet work or negotiations.
- From the large living room with a cozy fireplace, you can get to the terrace, which is a continuation of the living space.
- The kitchen is separated from the dining area by a kitchen island with a breakfast bar that can accommodate many guests.
- A hall near the garage allows you to hide outerwear, shoes, and bags. From there it is convenient to transfer purchases to the pantry in the kitchen.
- Related Plans: Four-Bedroom Plan Project JD-23521-2-3 .
HOUSE PLAN IMAGE 1
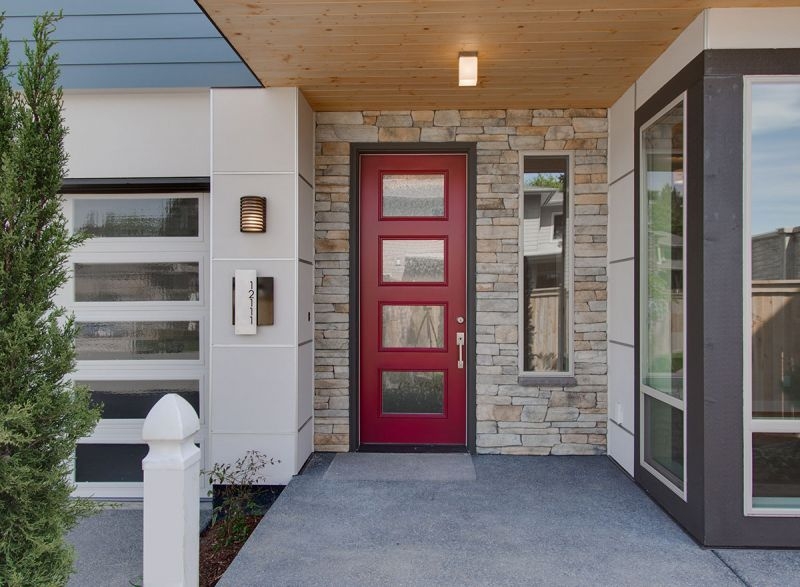
Крыльцо
HOUSE PLAN IMAGE 2
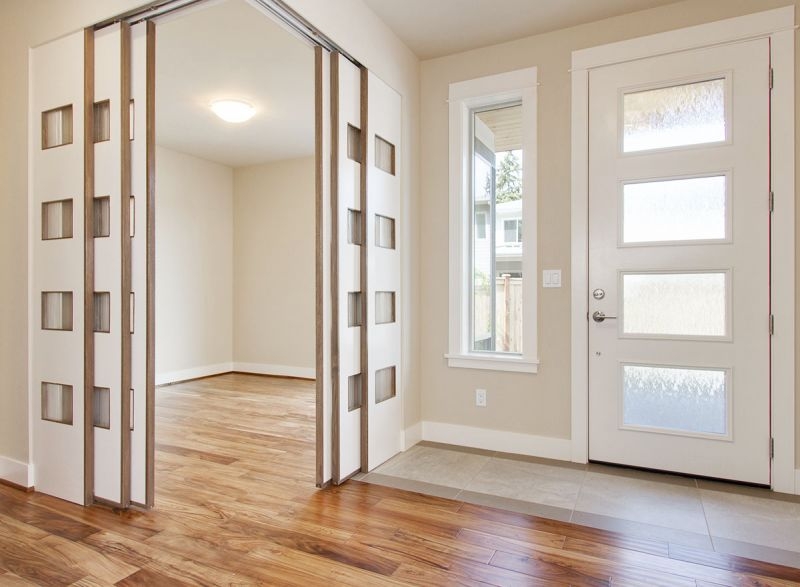
Флекс-комната рядом со входом Проект JD-23572-2-4 JD-23520-2-3
HOUSE PLAN IMAGE 3
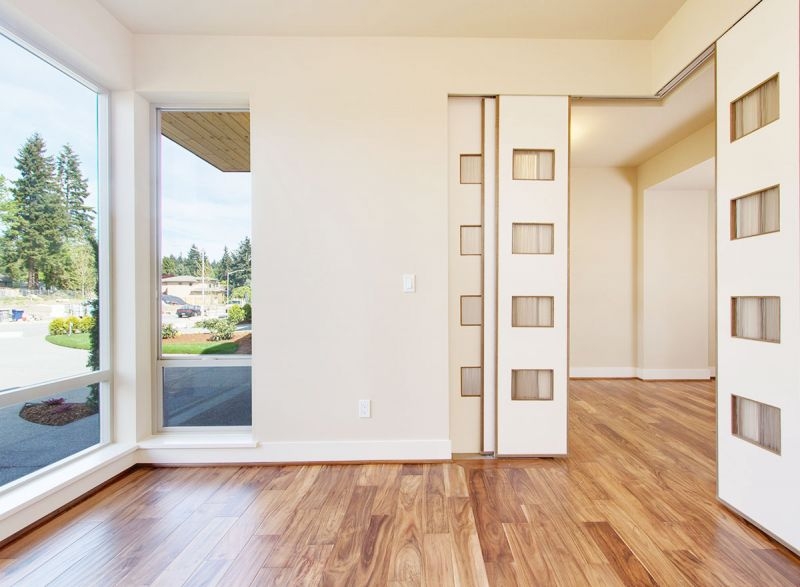
Раздвижные угловые двери для трансформации пространства
HOUSE PLAN IMAGE 4
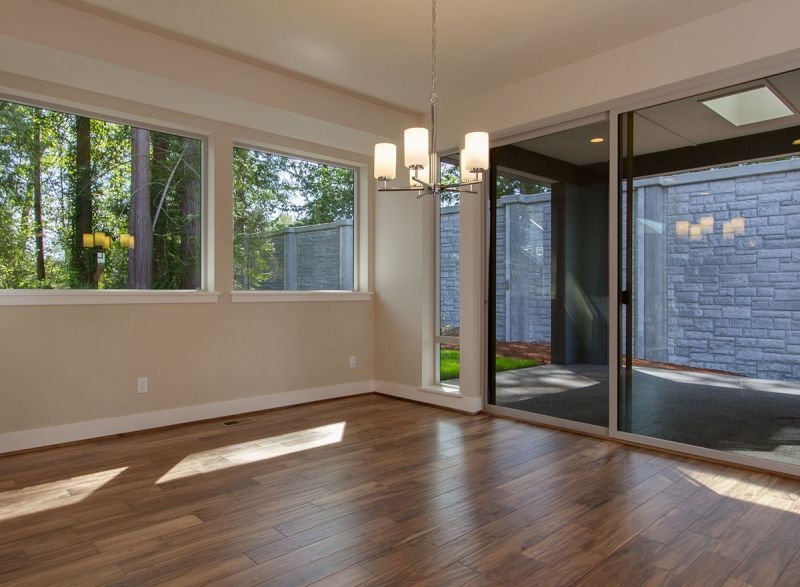
Раздвижная стеклянная дверь на террасу
HOUSE PLAN IMAGE 5
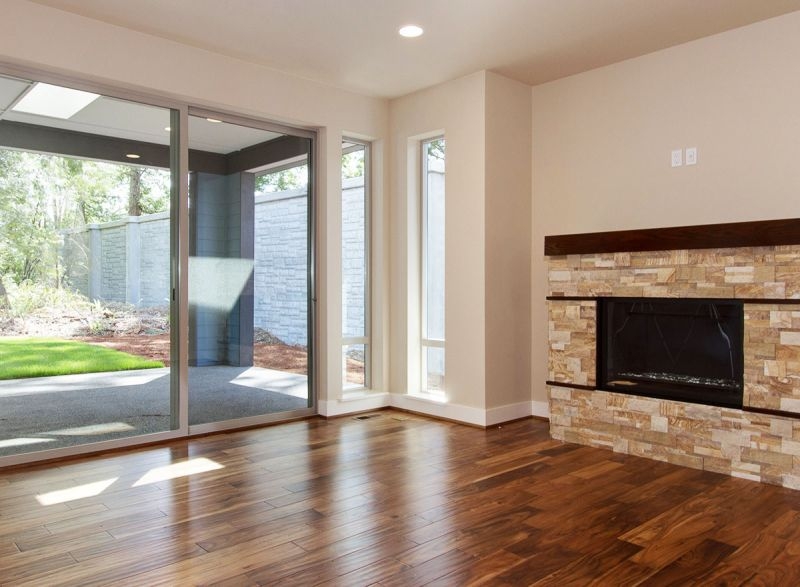
Встроенный камин в гостиной
HOUSE PLAN IMAGE 6
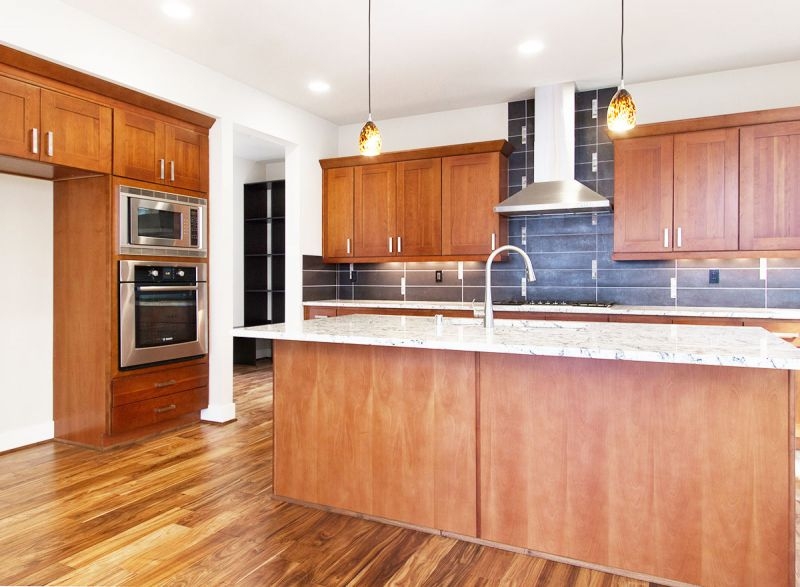
Кухня с кухонным островом
HOUSE PLAN IMAGE 7
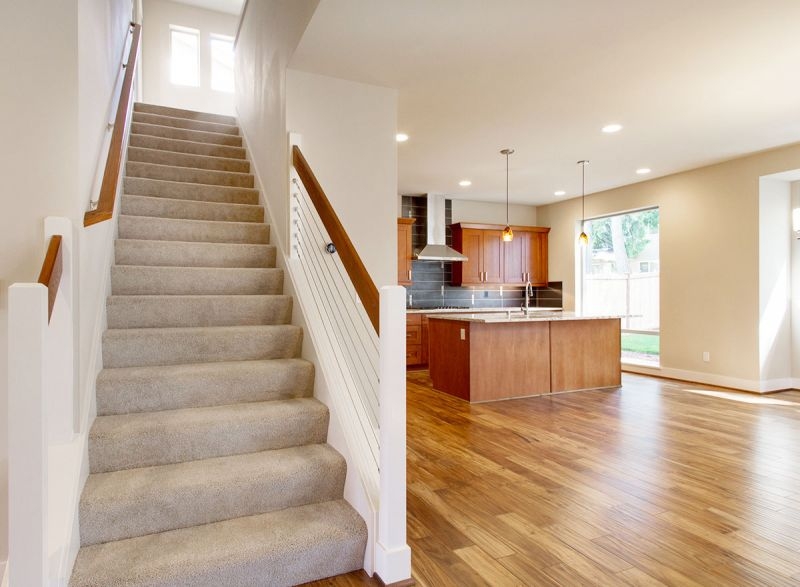
Лестница крытая ковровым покрытием
HOUSE PLAN IMAGE 8
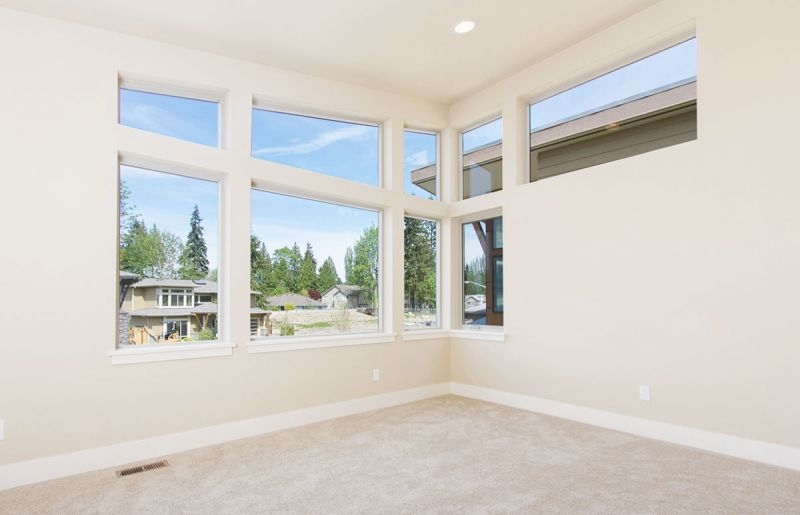
Угловые окна с фрамугами
HOUSE PLAN IMAGE 9
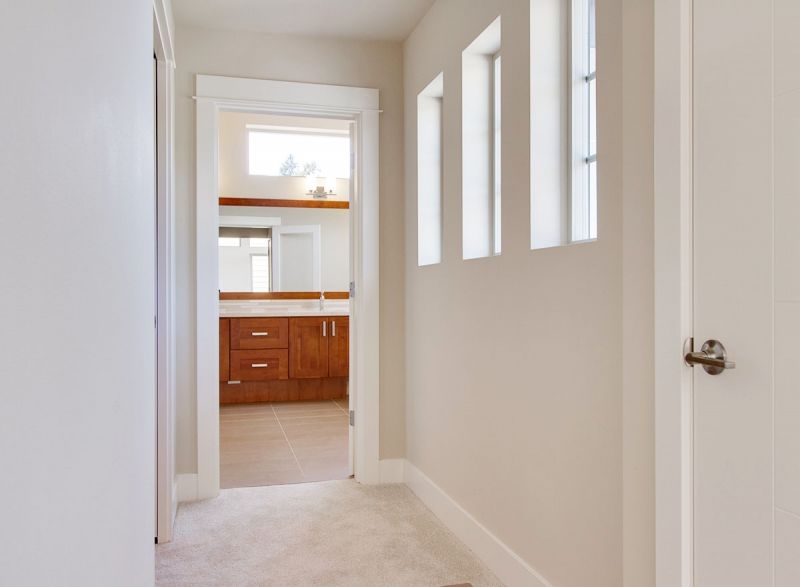
Холл. Проект JD-23520-2-3
Floor Plans
See all house plans from this designerConvert Feet and inches to meters and vice versa
| ft | in= | m |
Only plan: $350 USD.
Order Plan
HOUSE PLAN INFORMATION
Quantity
Floor
2
Bedroom
3
Bath
3
Cars
2
Half bath
1
Dimensions
Total heating area
247.6 m2
1st floor square
109.2 m2
2nd floor square
137.5 m2
House width
12.8 m
House depth
15.2 m
Ridge Height
7.6 m
1st Floor ceiling
2.7 m
2nd Floor ceiling
2.4 m
Walls
Exterior wall thickness
2x6
Wall insulation
3.35 Wt(m2 h)
Main roof pitch
15°
Rafters
- wood trusses
Living room feature
- fireplace
- open layout
Kitchen feature
- kitchen island
- pantry
Bedroom features
- Walk-in closet
Garage Location
front
Garage area
37.2 m2
