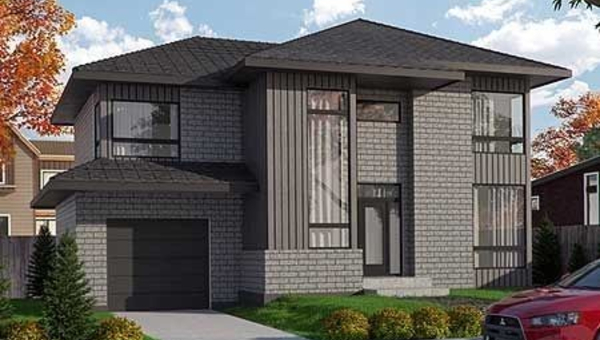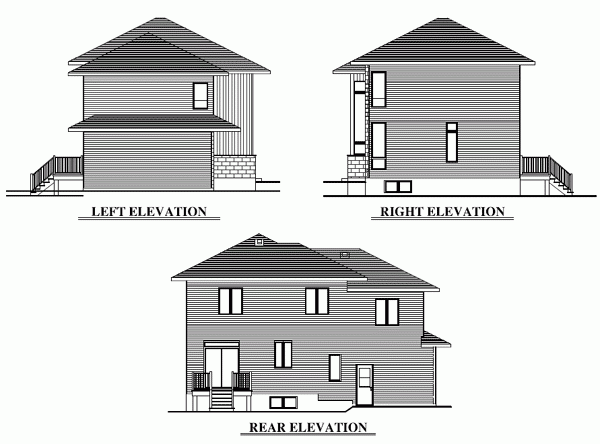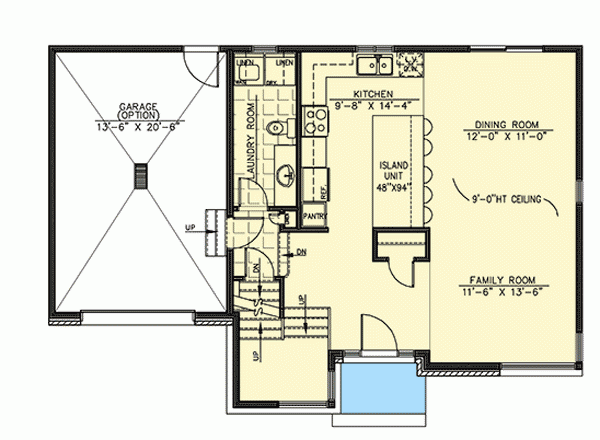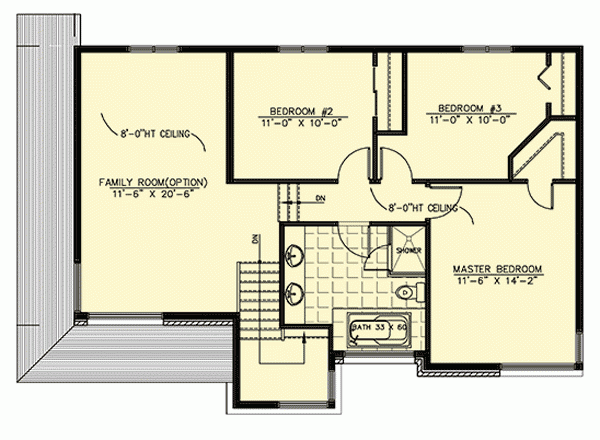Plan PD-90260-2-3: Two-story 3 Bed Modern House Plan For Narrow Lot
Page has been viewed 450 times

HOUSE PLAN IMAGE 1

Фото 2. Проект PD-90260
Floor Plans
See all house plans from this designerConvert Feet and inches to meters and vice versa
| ft | in= | m |
Only plan: $200 USD.
Order Plan
HOUSE PLAN INFORMATION
Quantity
Floor
2
Bedroom
3
Bath
2
Cars
1
Half bath
1
Dimensions
Total heating area
137.5 m2
1st floor square
68.7 m2
2nd floor square
68.7 m2
Basement square
68.7 m2
House width
12.8 m
House depth
8.8 m
Ridge Height
9 m
1st Floor ceiling
2.7 m
2nd Floor ceiling
2.4 m
Walls
Exterior wall thickness
2x6
Wall insulation
3.35 Wt(m2 h)
Facade cladding
- brick
Main roof pitch
23°
Rafters
- wood trusses
Living room feature
- open layout
Kitchen feature
- kitchen island
Garage Location
front
Garage area
25.7 m2







