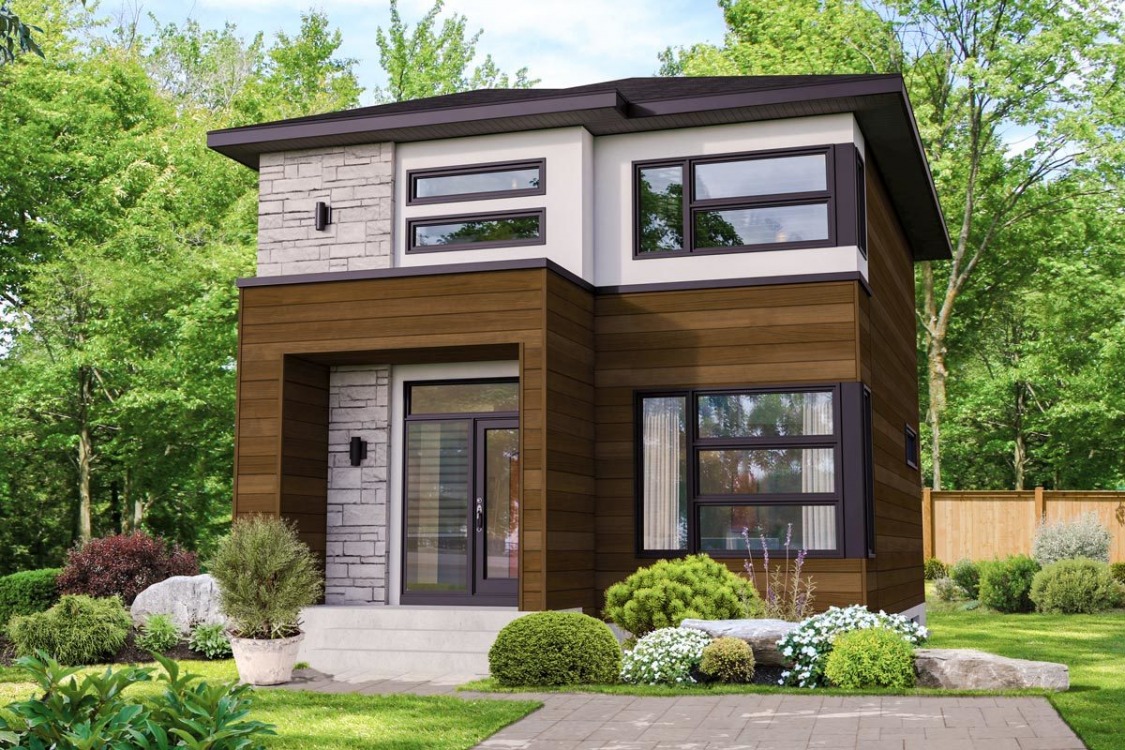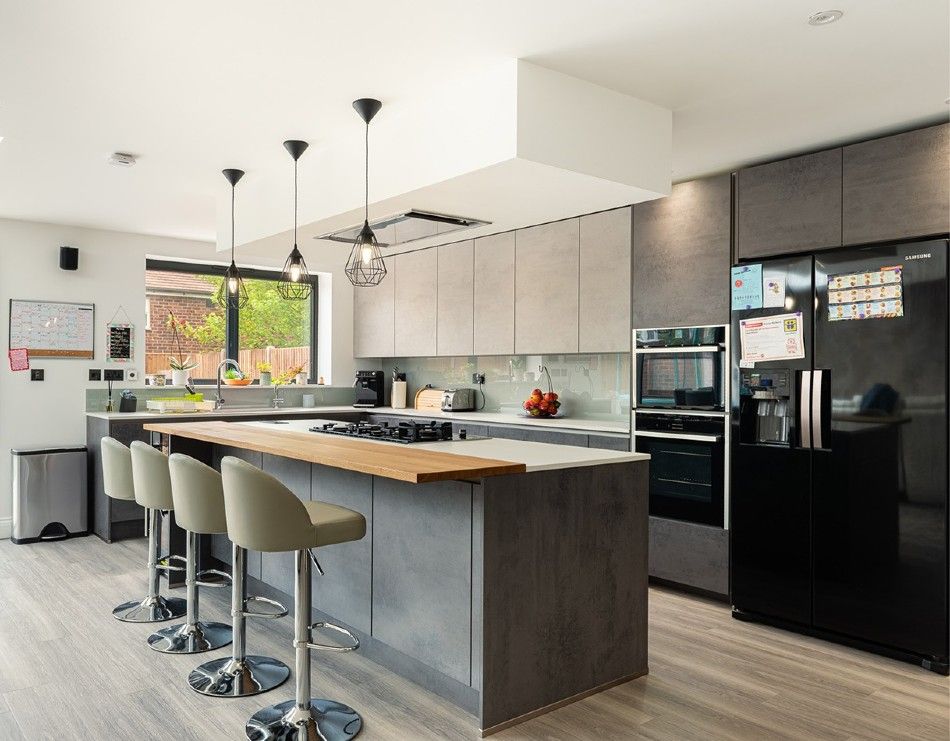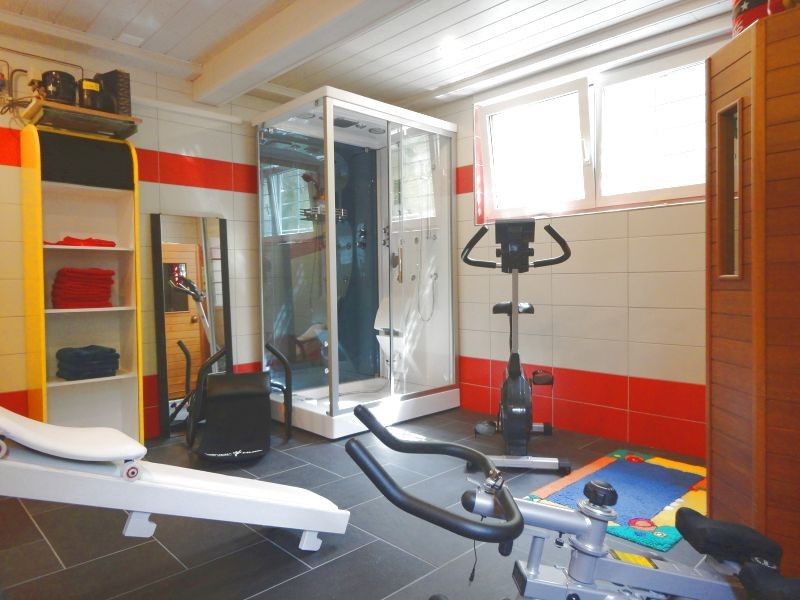3 bedroom two-story modern style house plan for a small lot
Page has been viewed 634 times

House Plan PM-80898-2-3
Mirror reverse- The combination of three types of facade materials gives an interesting look at this two-story modern home plan.
- Less than 25 feet wide, the house fits well into a narrow lot.
- The entry foyer has a large walk-in closet for outerwear. The open floor plan allows for maximum use of the square footage on the ground floor, and the view lines flow from zone to zone.
- There are a storage room and sliding glass doors leading to the backyard.
- All bedrooms are upstairs with a large dressing room for the master bedroom.
- The spacious bathroom has two horizontal windows, one above the other, through which light enters.
- By equipping the basement, you will receive additional facilities for recreation and entertainment.
HOUSE PLAN IMAGE 1

Kitchen in a modern design.jpg
HOUSE PLAN IMAGE 2

master-bedroom.jpg
HOUSE PLAN IMAGE 3

Additional bedroom.jpg
HOUSE PLAN IMAGE 4

Фитнес комната с сауной в подвале
Floor Plans
See all house plans from this designerConvert Feet and inches to meters and vice versa
| ft | in= | m |
Only plan: $200 USD.
Order Plan
HOUSE PLAN INFORMATION
Quantity
Floor
2
Bedroom
3
Bath
1
Cars
none
Half bath
1
Dimensions
Total heating area
130.1 m2
1st floor square
65 m2
2nd floor square
65 m2
House width
7.3 m
House depth
9.1 m
Ridge Height
8.5 m
1st Floor ceiling
2.7 m
Walls
Exterior wall thickness
2x6
Wall insulation
3.35 Wt(m2 h)
Facade cladding
- stone
- stucco
- wood boarding
Living room feature
- open layout
Kitchen feature
- kitchen island
- pantry
Bedroom features
- Walk-in closet
- upstair bedrooms







