3 bedroom two-story house plan with basement and 2-car garage
Page has been viewed 156 times
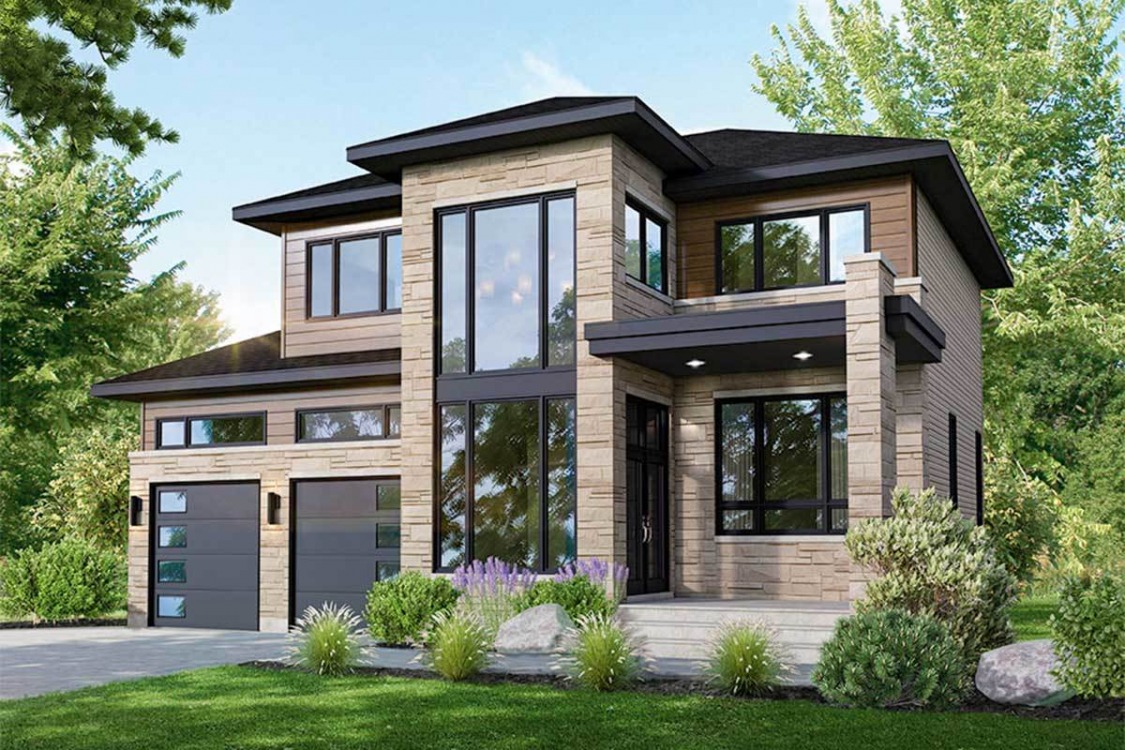
House Plan PM-80917-2-3
Mirror reverse- A central two-story panoramic window framed by stone graces the façade of this modern 3-bedroom home.
- The ground floor features a popular open-plan layout that allows natural light to flow into every corner of the main living space throughout the day.
- A huge kitchen island large enough for a group of three adds work surface and storage space, while a large corner pantry helps the chef keep groceries nearby.
- All three bedrooms are located upstairs. The master bedroom is adjoined by a dressing room and a private bathroom with a shower and a large washbasin with dual faucets.
- The laundry on the upper level will always be at hand.
- Two additional bedrooms on the second floor with a shared Jack and Jill bathroom are suitable for children.
- A few steps from the two-car garage on the main level is the guest toilet.
HOUSE PLAN IMAGE 1
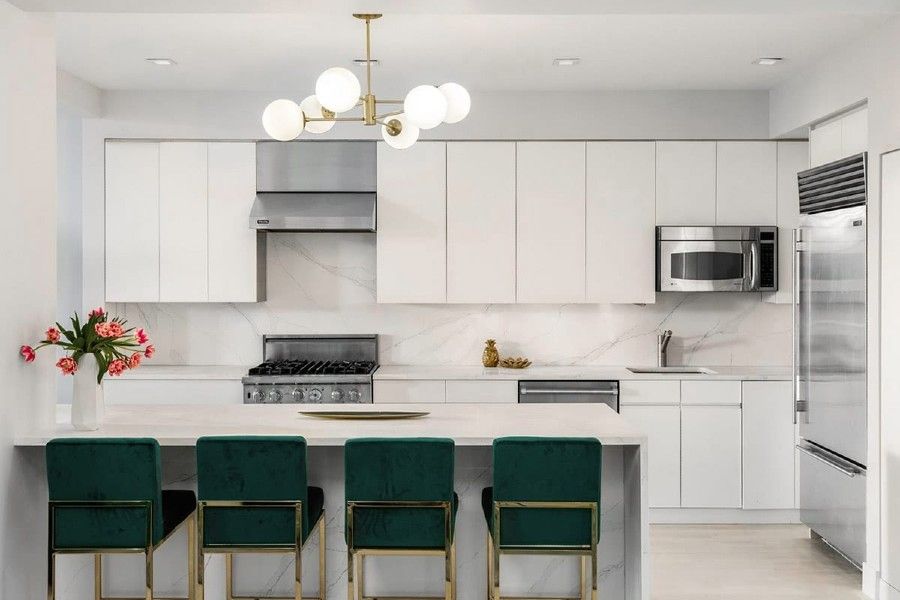
contemporary kitchen .jpg
HOUSE PLAN IMAGE 2
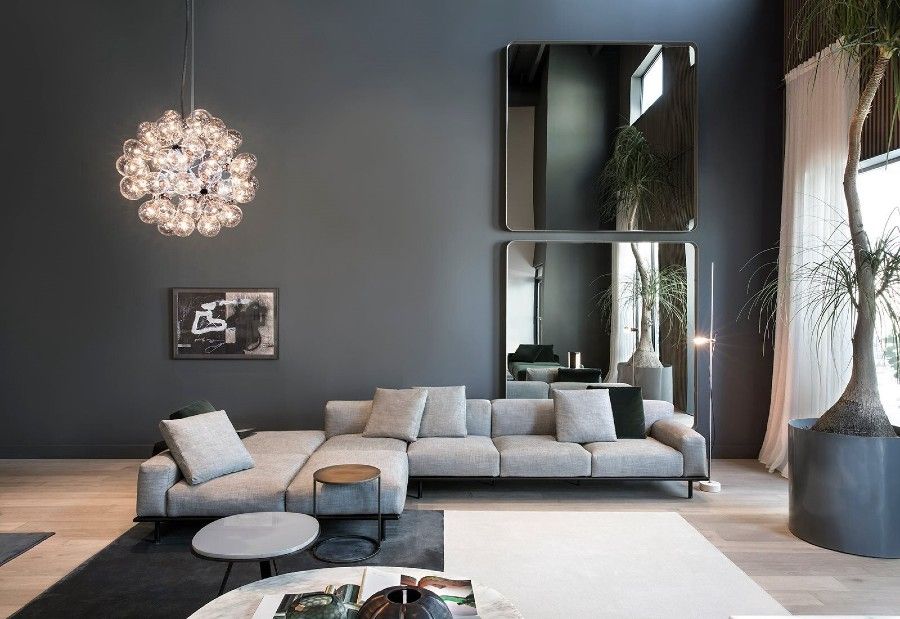
Living room in a modern style.jpg
HOUSE PLAN IMAGE 3
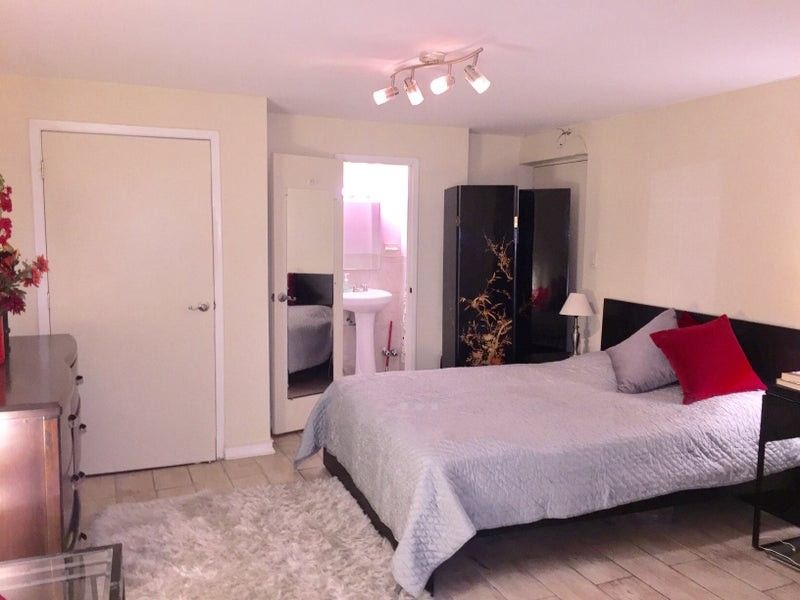
Bedroom with bathroom.jpg
HOUSE PLAN IMAGE 4
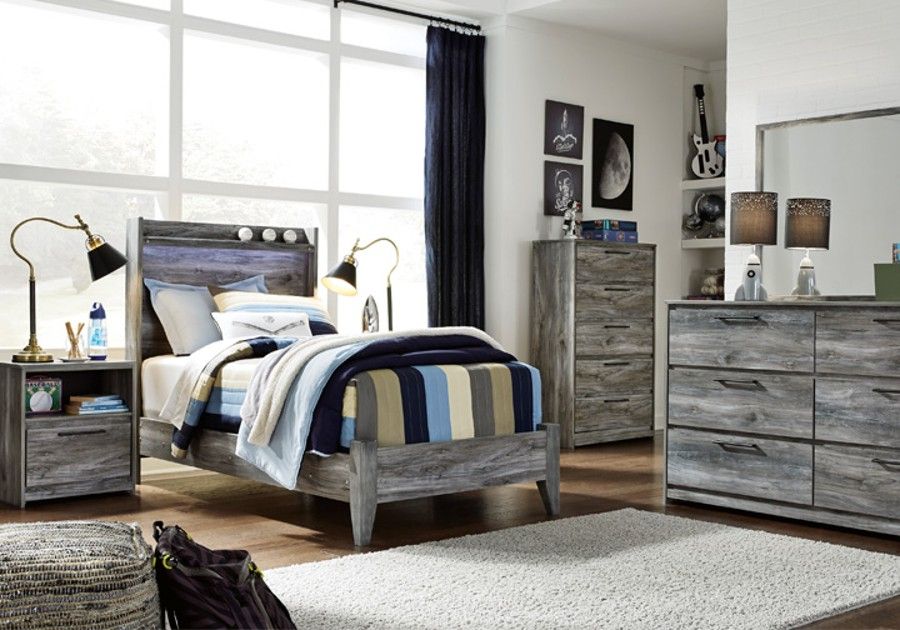
A boy's bedroom.jpg
HOUSE PLAN IMAGE 5
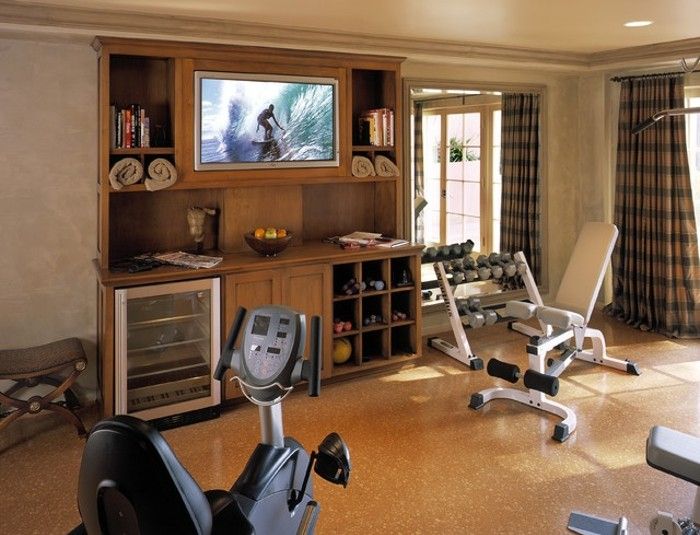
Фитнес уголок в фойе
HOUSE PLAN IMAGE 6
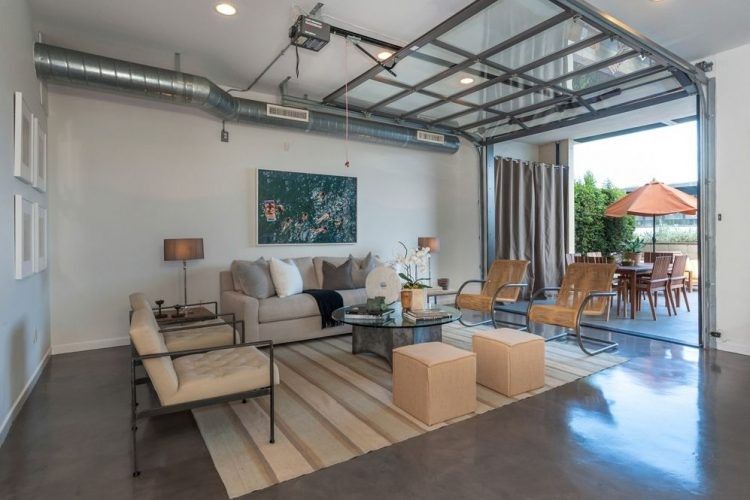
Office in the garage.jpg
Floor Plans
See all house plans from this designerConvert Feet and inches to meters and vice versa
| ft | in= | m |
Only plan: $275 USD.
Order Plan
HOUSE PLAN INFORMATION
Quantity
Floor
2
Bedroom
3
Bath
2
Cars
2
Half bath
1
Dimensions
Total heating area
176.4 m2
1st floor square
81.5 m2
2nd floor square
94.9 m2
Basement square
81.5 m2
House width
13.4 m
House depth
11 m
Ridge Height
9.4 m
1st Floor ceiling
2.4 m
Walls
Exterior wall thickness
2x6
Wall insulation
3.35 Wt(m2 h)
Facade cladding
- stone
- wood boarding
Rafters
- wood trusses
Living room feature
- open layout
Kitchen feature
- kitchen island
- pantry
Garage type
- Attached
Garage Location
front
Garage area
40.7 m2







