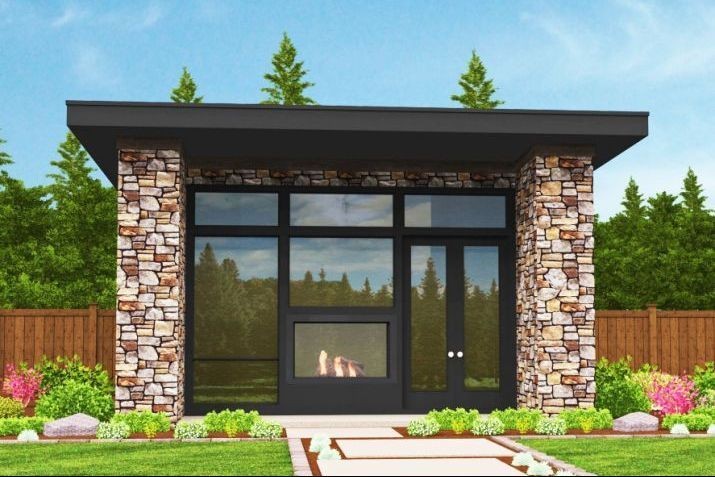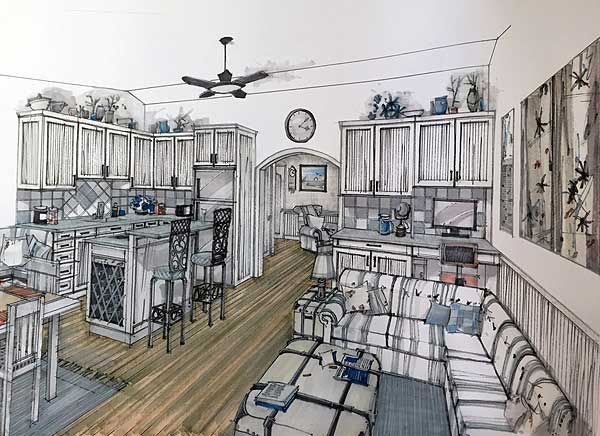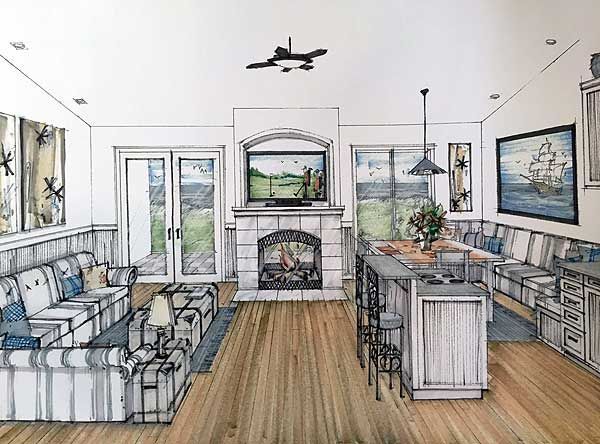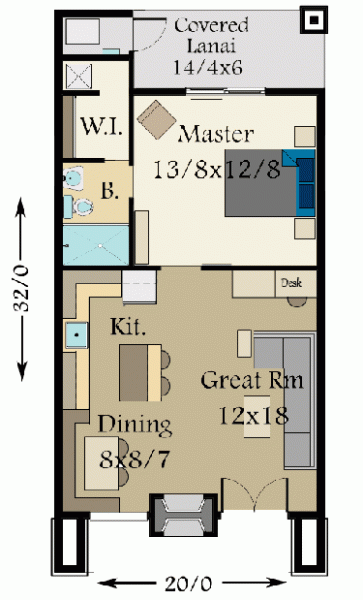Plan MS-85105-1-1: Small One-story Modern House Plan For Vacation
Page has been viewed 1663 times

House Plan MS-85105-1-1
Mirror reverse- This home perfectly suited for a narrow lot.
- This contemporary house has panoramic windows and faced with stone. A flat roof completes the look of this house.
- Designed for a narrow lot, the home is 20' wide, and provides 646 square feet of living space
- Space includes Great Room with a cozy double-sided fireplace, L-shaped kitchen with an island, the Master Bedroom with a walk-in closet, and a small bathroom. Behind the house, there is a covered lanai.
HOUSE PLAN IMAGE 1

Визуализация первого этажа. Проект MS-85105
HOUSE PLAN IMAGE 2

Фото 4. Проект MS-85105
Floor Plans
See all house plans from this designerConvert Feet and inches to meters and vice versa
| ft | in= | m |
Only plan: $100 USD.
Order Plan
HOUSE PLAN INFORMATION
Quantity
Floor
1
Bedroom
1
Bath
1
Cars
none
Dimensions
Total heating area
59.5 m2
1st floor square
59.5 m2
House width
6.1 m
House depth
9.8 m
1st Floor ceiling
2.7 m
Foundation
- slab
Walls
Exterior wall thickness
2x6
Wall insulation
3.35 Wt(m2 h)
Facade cladding
- stone
Living room feature
- fireplace
Bedroom features
- First floor master






