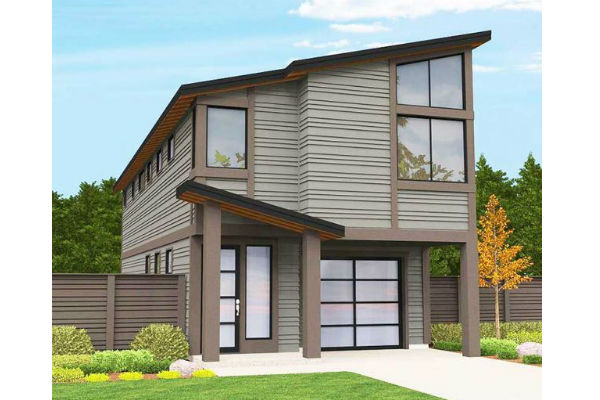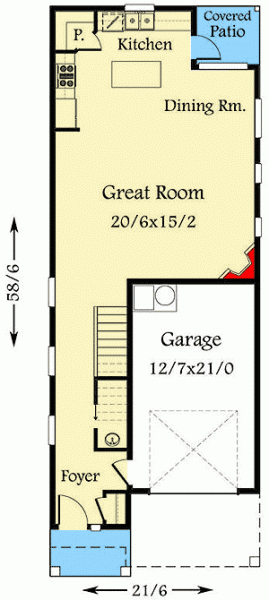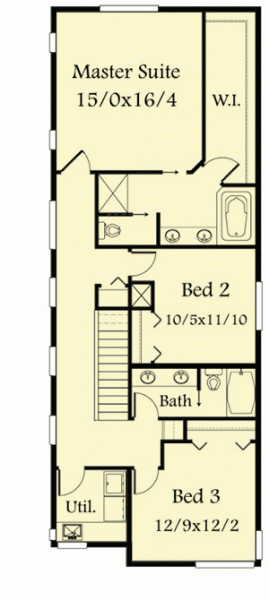Plan MS-85101-2-3: Two-story 3 Bed One Car Modern House Plan Suitable For Narrow Lot
Page has been viewed 679 times

House Plan MS-85101-2-3
Mirror reverse- This house is perfect for narrow lot. House facade has a combination of shed roofs, Horizontal siding and stone accents.
- House plan is 21 feet wide by 58 feet deep and provides 1998 square feet of living space.
- The 792 square feet ground floor. . Space includes the living room, kitchen, and dining room are all open to one another, kitchen with an island and pantry.
- The upper floor has 1206 square feet of living space and features the spacious master suite, where you'll find a big shower, separate tub, and more., two secondary bedrooms with a hall bathroom, laundry.
Floor Plans
See all house plans from this designerConvert Feet and inches to meters and vice versa
| ft | in= | m |
Only plan: $275 USD.
Order Plan
HOUSE PLAN INFORMATION
Quantity
Floor
2
Bedroom
3
Bath
3
Cars
1
Half bath
1
Dimensions
Total heating area
183.9 m2
1st floor square
72.9 m2
2nd floor square
111 m2
House width
6.6 m
House depth
17.8 m
Walls
Exterior wall thickness
2x6
Wall insulation
3.35 Wt(m2 h)
Roof type
Kitchen feature
- pantry
Bedroom features
- Walk-in closet
Garage area
24.9 m2







