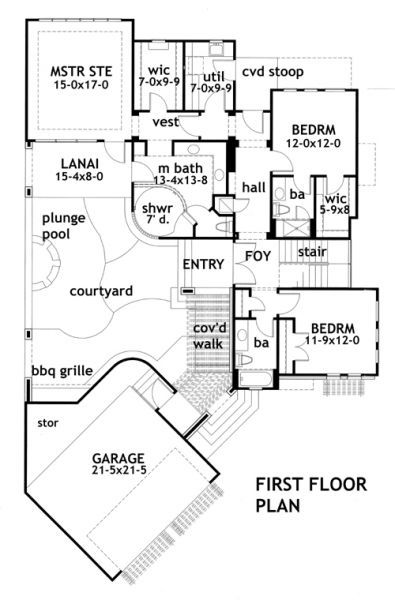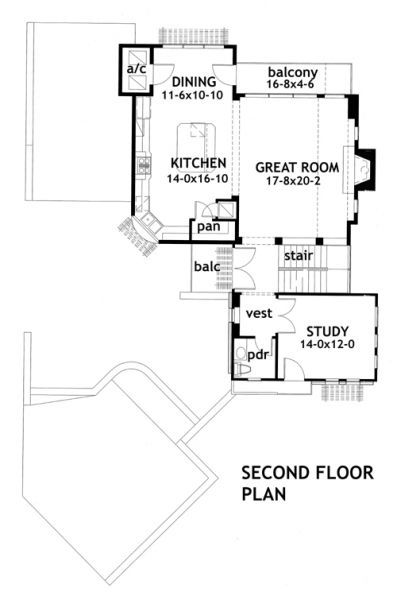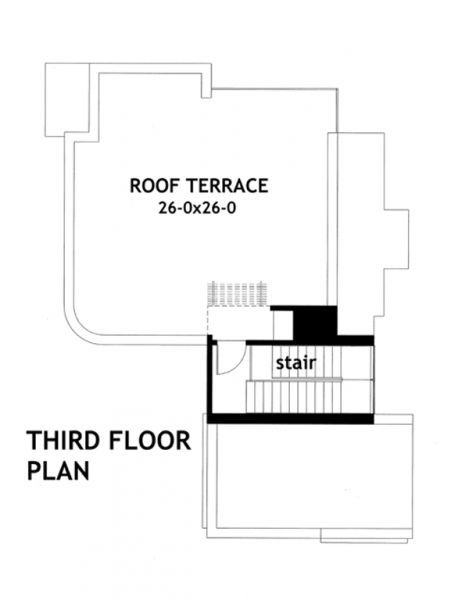Plan WG-16848-2-3-3: Two-story 3 Bed Modern House Plan With Split Bedrooms
Page has been viewed 467 times
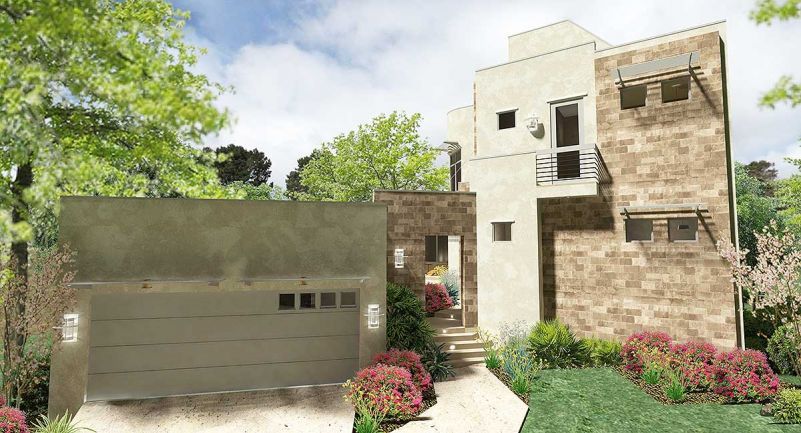
HOUSE PLAN IMAGE 1
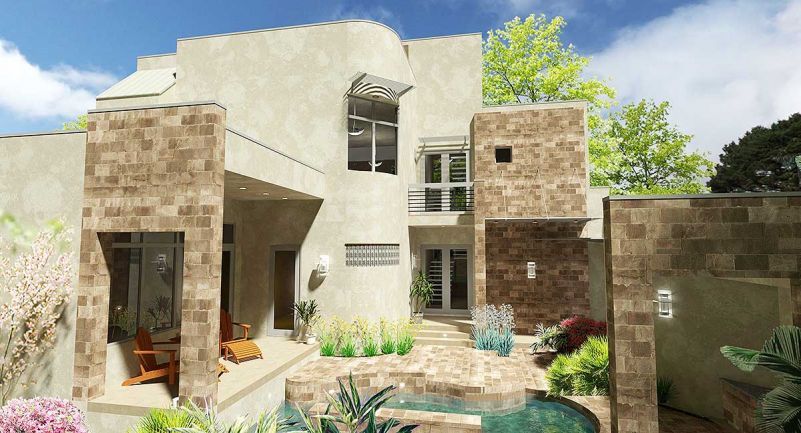
Фото 2. Проект WG-16848
HOUSE PLAN IMAGE 2
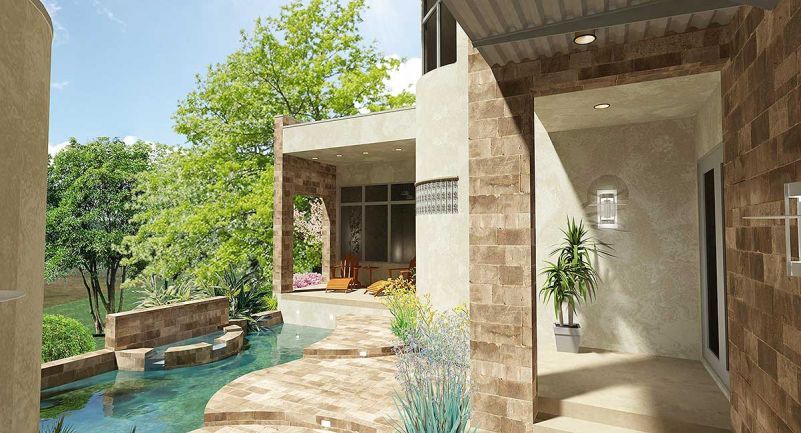
Фото 3. Проект WG-16848
HOUSE PLAN IMAGE 3
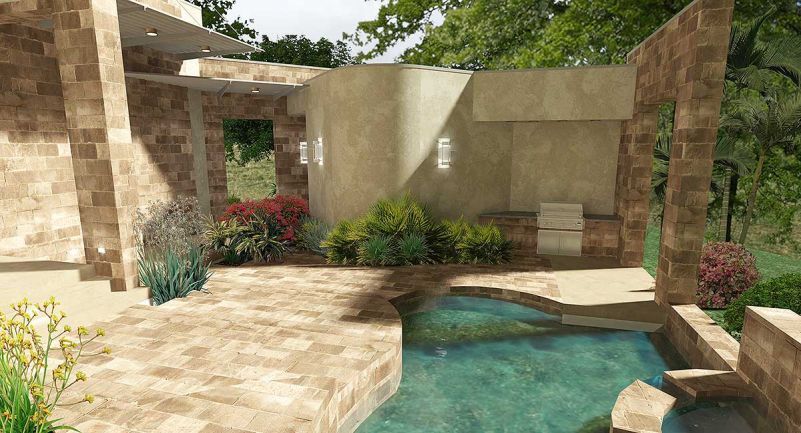
Визуализация внутреннего дворика с бассейном. Проект WG-16848
HOUSE PLAN IMAGE 4
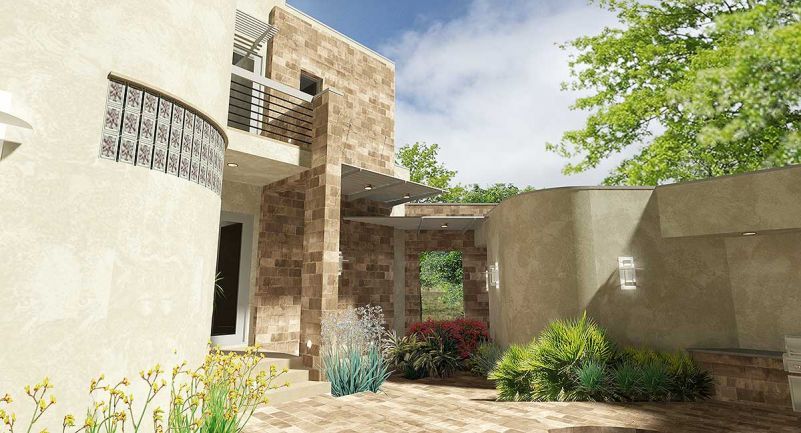
Фото 5. Проект WG-16848
HOUSE PLAN IMAGE 5
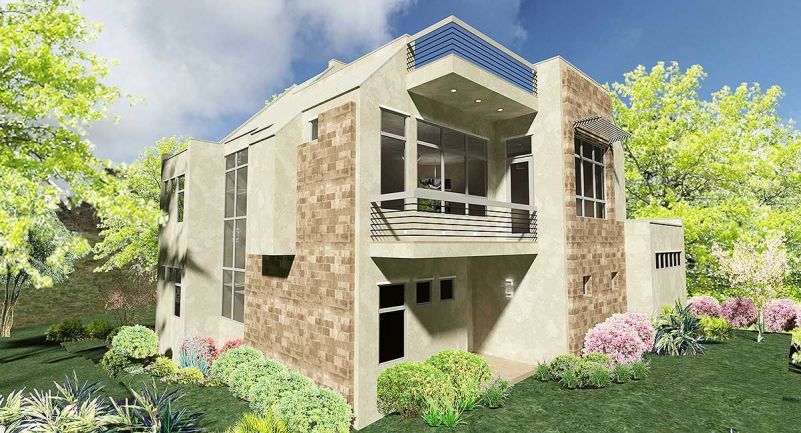
Фото 6. Проект WG-16848
Floor Plans
See all house plans from this designerConvert Feet and inches to meters and vice versa
| ft | in= | m |
Only plan: $350 USD.
Order Plan
HOUSE PLAN INFORMATION
Quantity
Floor
2
Bedroom
3
Bath
4
Cars
3
Half bath
1
Dimensions
Total heating area
238 m2
1st floor square
135.7 m2
2nd floor square
102.3 m2
House width
15.6 m
House depth
24.7 m
1st Floor ceiling
3 m
2nd Floor ceiling
3.60 m
Walls
Exterior wall thickness
100 мм
Rafters
- lumber
Living room feature
- fireplace
- open layout
Kitchen feature
- kitchen island
- pantry
Bedroom features
- Walk-in closet
- First floor master
- Private patio access
- seating place
- Split bedrooms
Garage area
49.9 m2
Style
- Contemporary
- Modern
