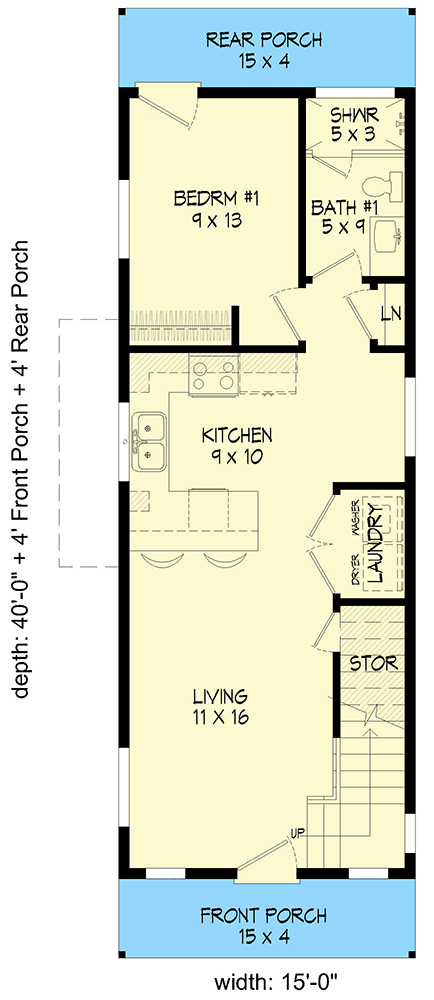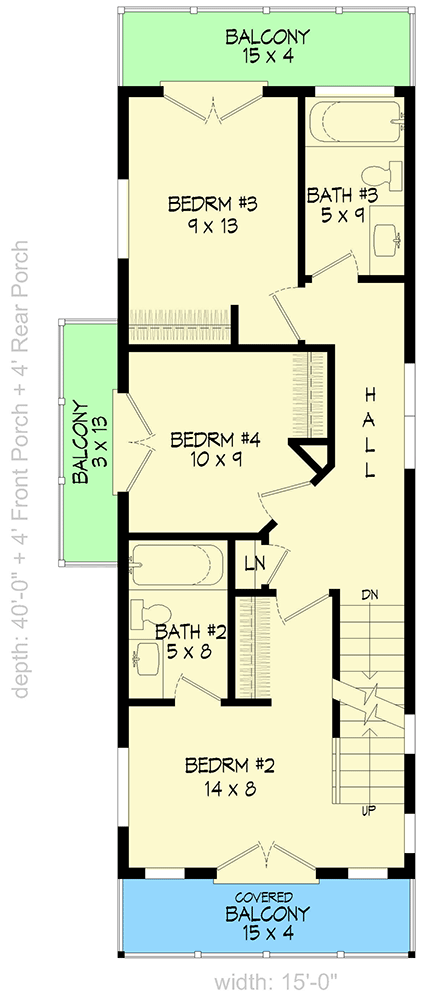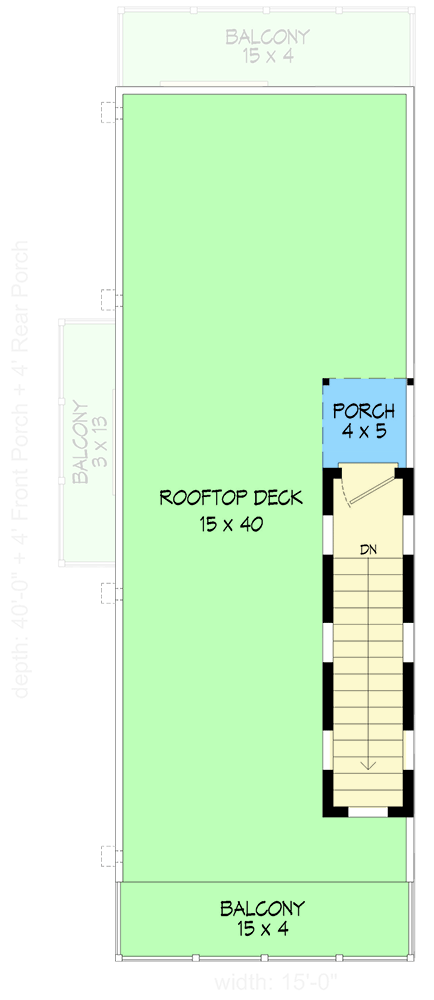4.5-Meter-Wide Contemporary Home Plan with Rooftop Deck
Page has been viewed 1 time
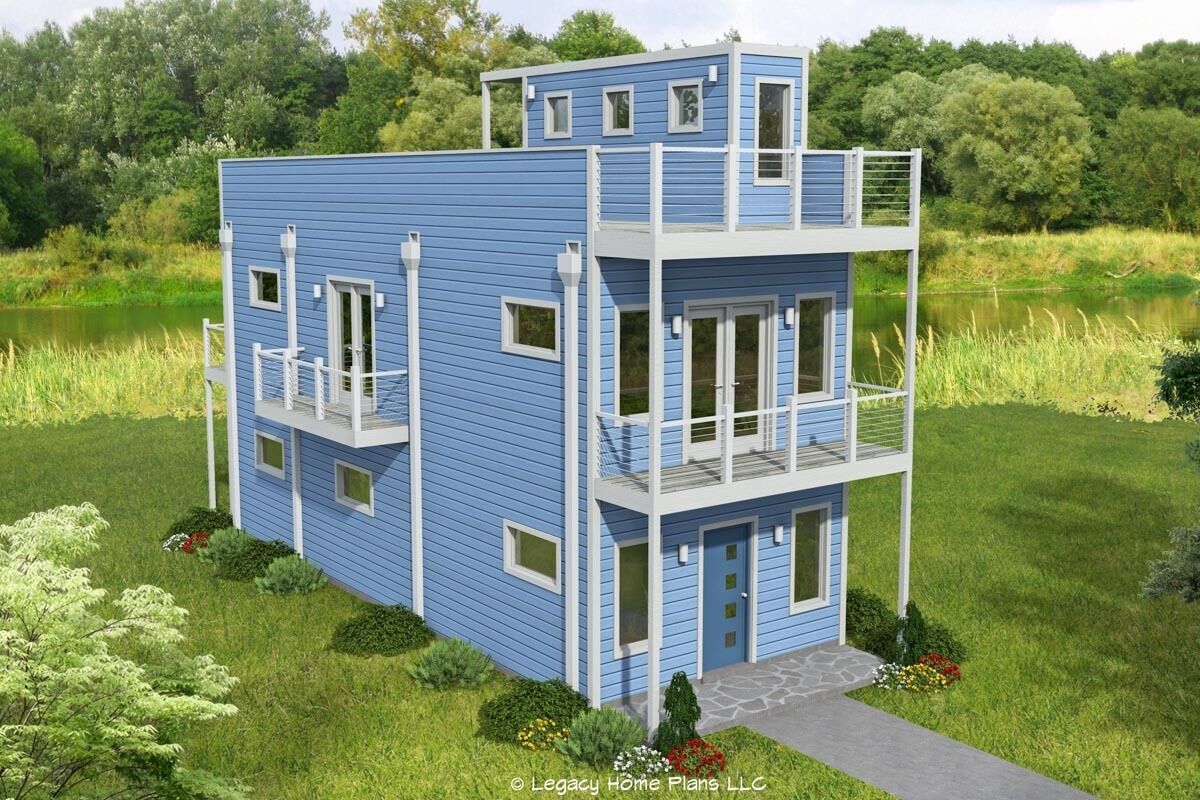
House Plan VR-680155-2-3
Mirror reverse- This rectangular, 2-bedroom home plan is ideal for narrow plot lines with it 4.5 m-wide footprint.
- The main floor has one bedroom and the kitchen and living room. Laundry is tucked away in a hall closet.
- On the second level, three bedrooms and two bathrooms await. Balconies on the front and back bedrooms are accessible through a pair of French doors.
- The entire top floor is reserved as a sun deck.
HOUSE PLAN IMAGE 1
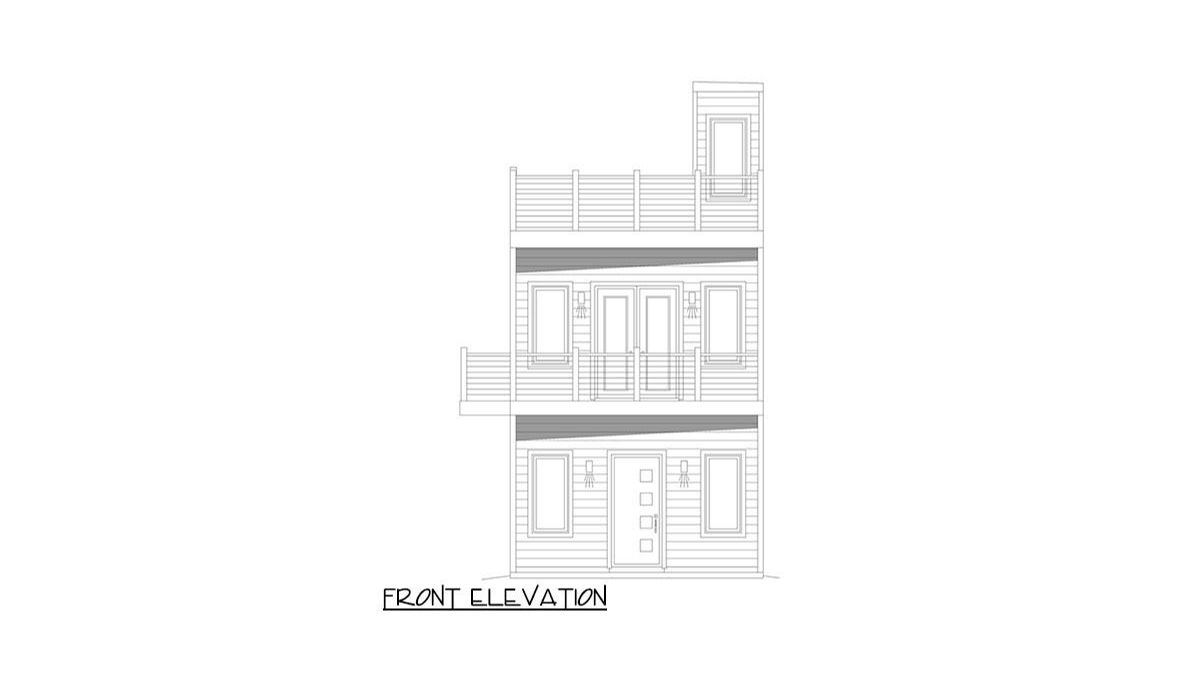
Interior 2. Plan VR-680155-2-3
HOUSE PLAN IMAGE 2
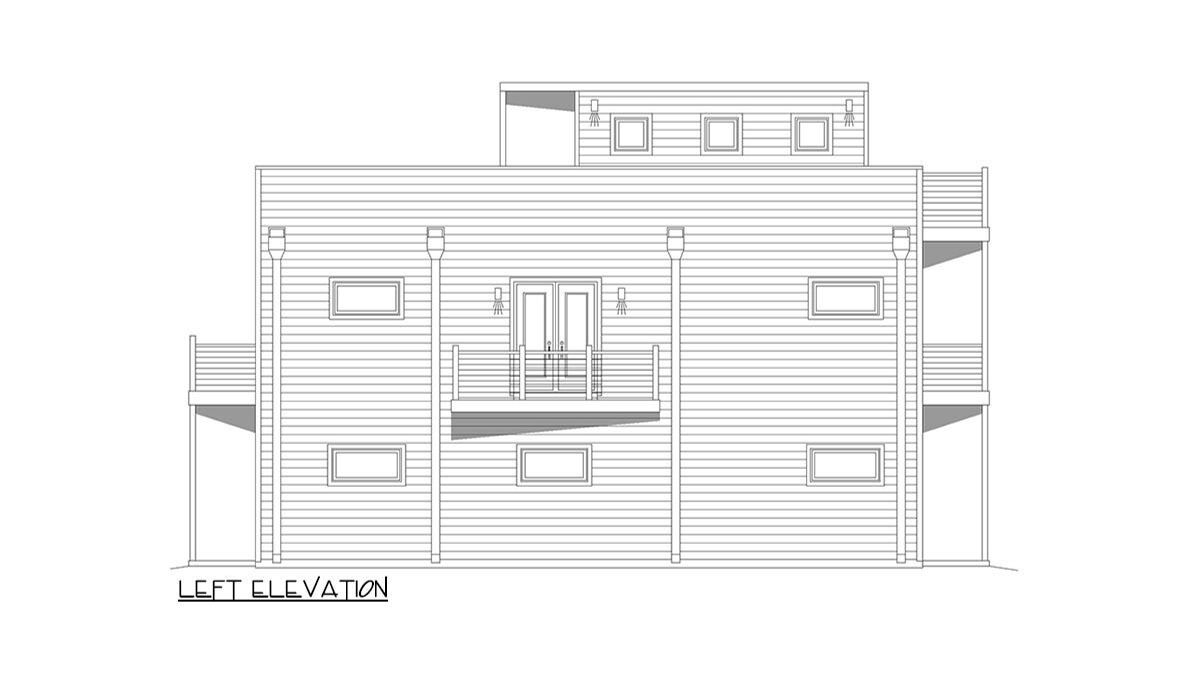
Interior 3. Plan VR-680155-2-3
HOUSE PLAN IMAGE 3
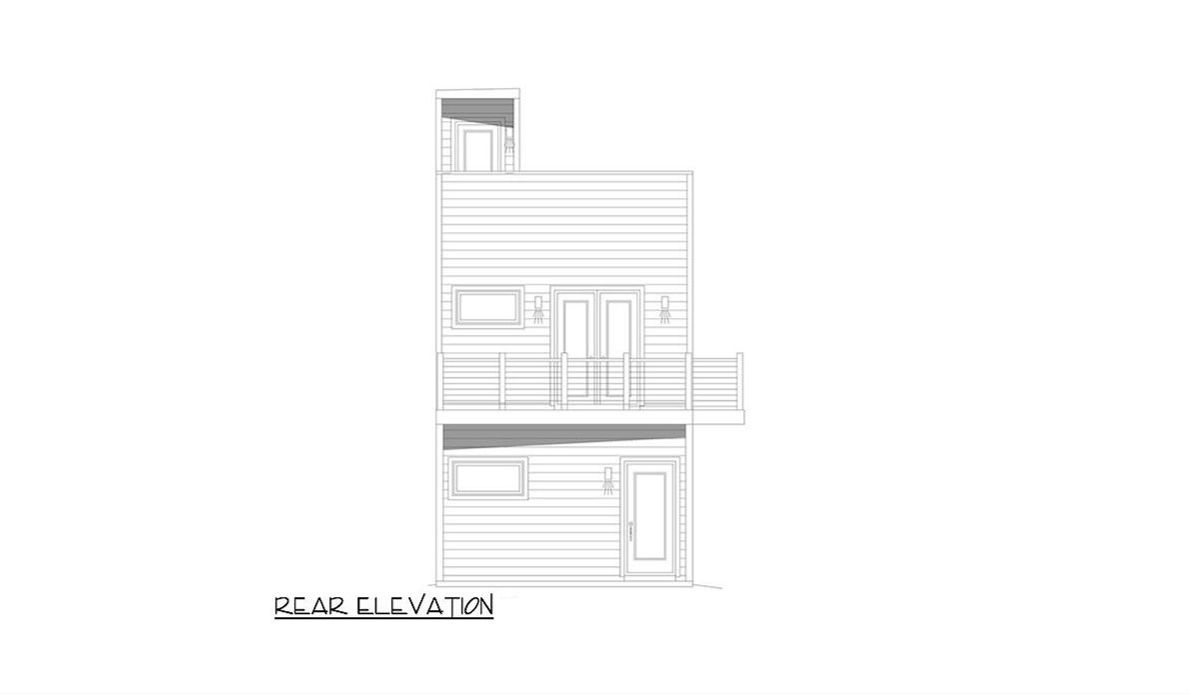
Interior 4. Plan VR-680155-2-3
HOUSE PLAN IMAGE 4
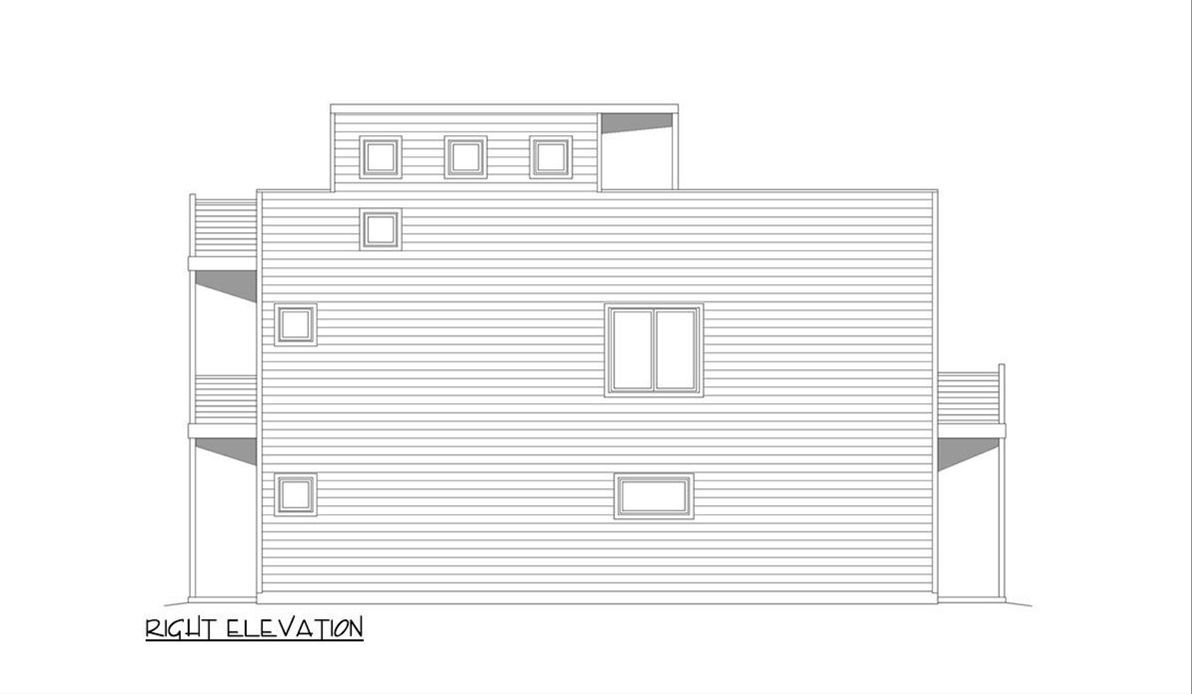
Interior 5. Plan VR-680155-2-3
Floor Plans
See all house plans from this designerConvert Feet and inches to meters and vice versa
| ft | in= | m |
Only plan: $275 USD.
Order Plan
HOUSE PLAN INFORMATION
Quantity
Floor
2
Bedroom
3
Bath
3
Cars
none
Dimensions
Total heating area
119 m2
1st floor square
55.7 m2
2nd floor square
55.7 m2
3rd floor square
7.5 m2
House width
4.6 m
House depth
14.6 m
Ridge Height
7.9 m
1st Floor ceiling
2.7 m
2nd Floor ceiling
2.7 m
Walls
Exterior wall thickness
0.15
Wall insulation
3.35 Wt(m2 h)
Facade cladding
- horizontal siding
Roof type
- flat roof
Rafters
- lumber
Living room feature
- open layout
Kitchen feature
- penisula eating
Bedroom features
- First floor master
- Split bedrooms
