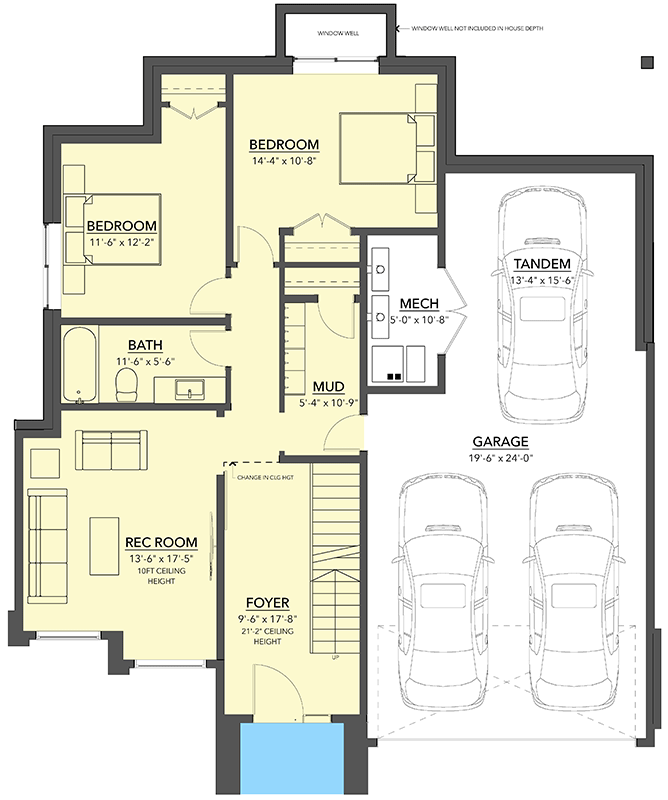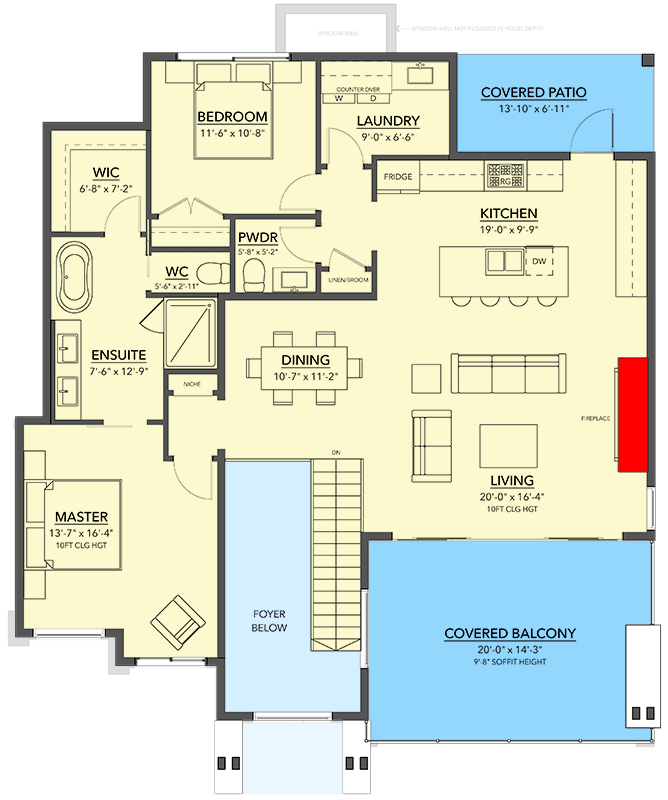Modern Floor Plan With Covered Balcony on Second Floor, 228 Square Metres UPR-144107-2-3
Page has been viewed 328 times
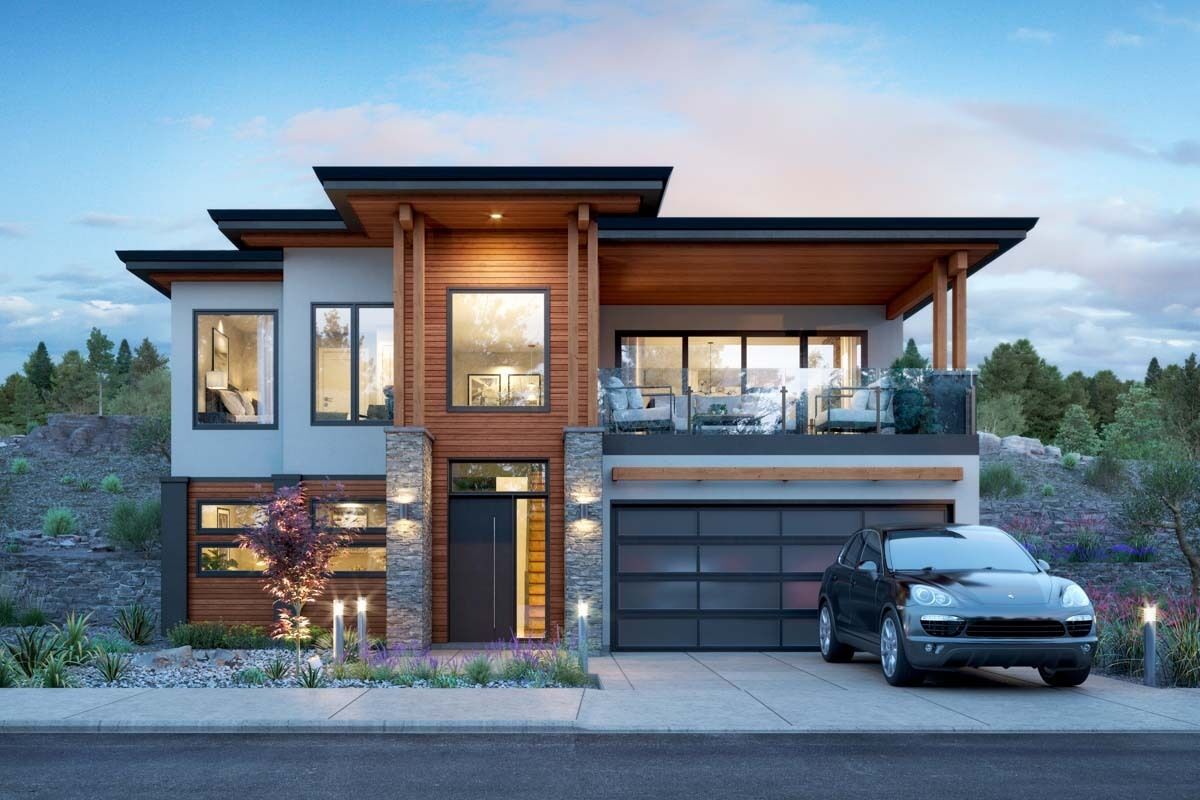
House Plan UPR-144107-2-3
Mirror reverse- This contemporary floor plan features four bedrooms, 2.5 bathrooms, and 228 square metres of heated living space.
- An expansive covered balcony measuring 26 square metres is located above the garage, allowing you to enjoy your time outside.
- Three cars can park tandem in the garage, which offers 73 square metres of parking space as well as a mechanical closet.
- A rec room is situated just off the foyer on the ground floor, and two bedrooms share a bathroom in the back.
- At the top of the stairs, you will find an open-concept living area with the kitchen at the rear and a door leading to a covered patio.
- Up front, the living room with fireplace opens to the covered balcony, providing you with indoor and outdoor living.
- The entire left side of the house is devoted to the spacious master suite, which features two vanities, a tub, a shower, and a private toilet.
- The fourth bedroom has access to the hall bath, and the laundry is conveniently positioned in the back.
FRONT ELEVATION
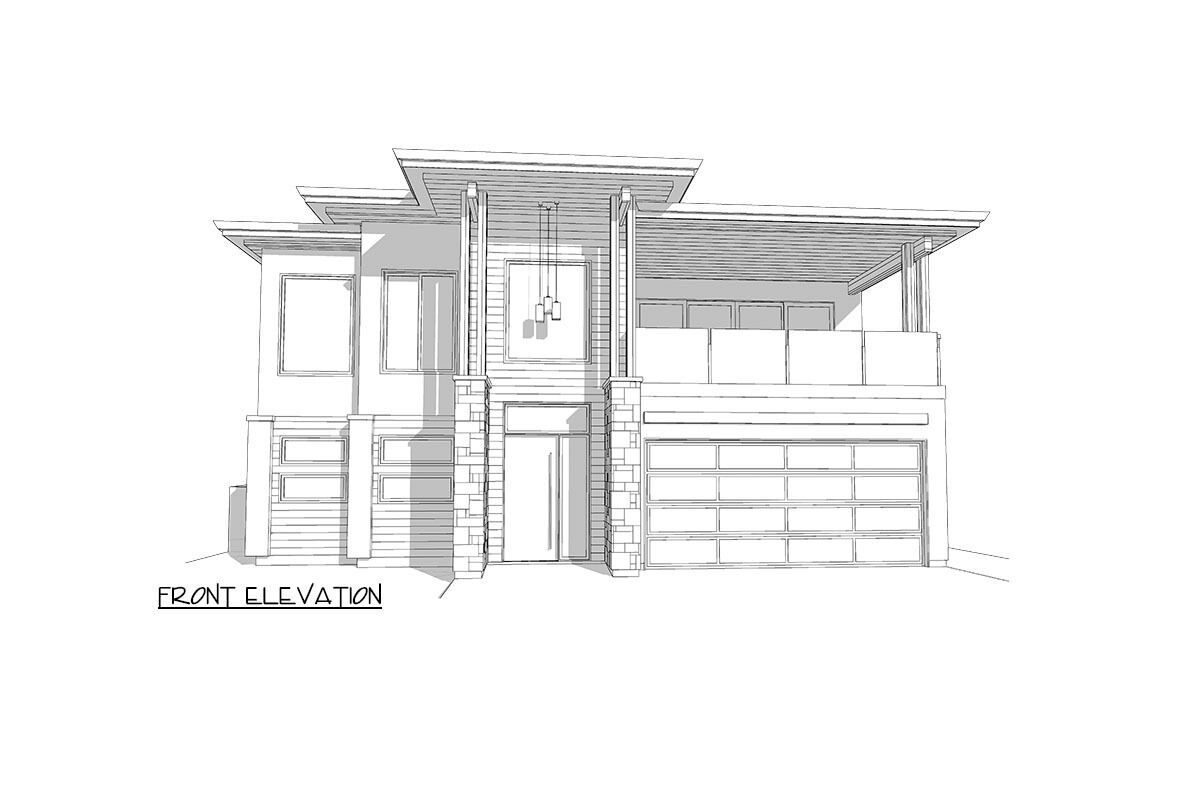
Передний фасад
REAR ELEVATION
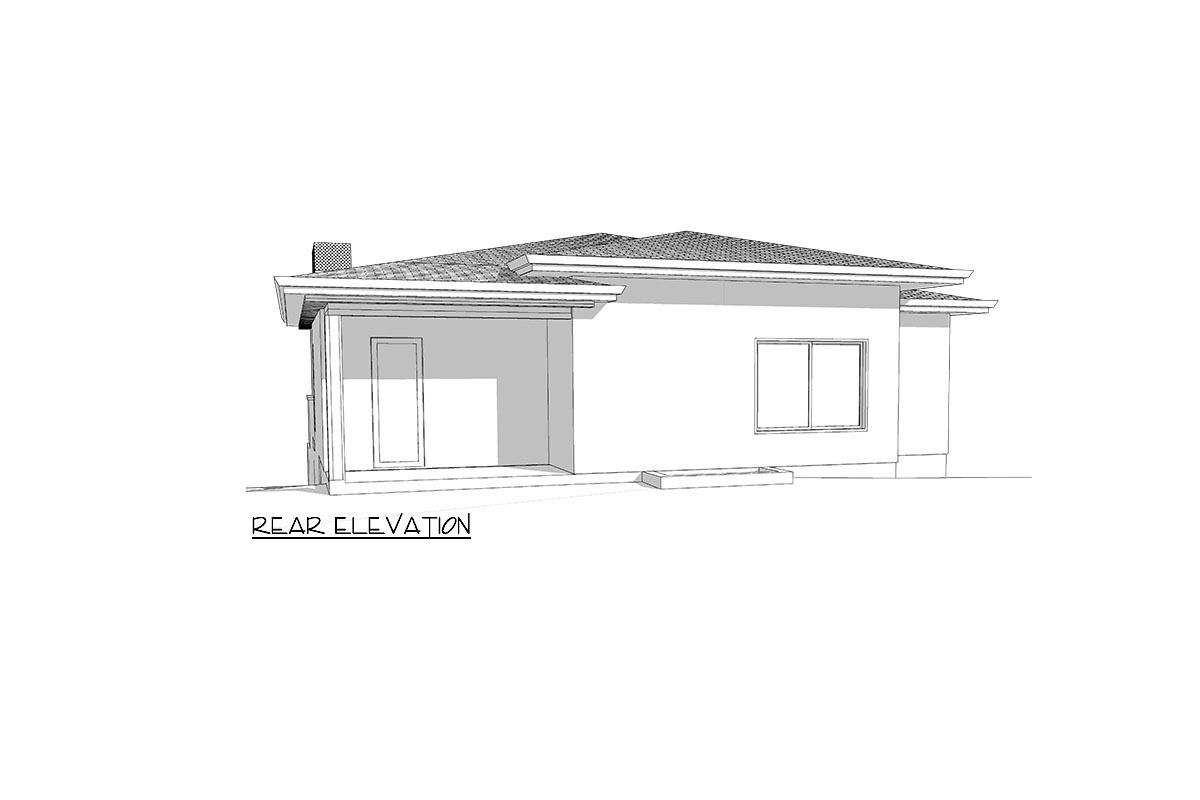
Задний фасад
Floor Plans
See all house plans from this designerConvert Feet and inches to meters and vice versa
| ft | in= | m |
Only plan: $475 USD.
Order Plan
HOUSE PLAN INFORMATION
Floor
2
Bedroom
4
Bath
2
Cars
3
Half bath
1
Total heating area
228.3 m2
1st floor square
98.8 m2
2nd floor square
129.4 m2
House width
13.7 m
House depth
15.5 m
Ridge Height
8.5 m
1st Floor ceiling
3.1 m
Garage Location
Front
Garage area
74 m2
Exterior wall thickness
0.15
Wall insulation
3.35 Wt(m2 h)
Facade cladding
- stone
- stucco
- wood boarding
Living room feature
- fireplace
- open layout
- entry to the porch
- staircase
Kitchen feature
- kitchen island
Bedroom features
- Walk-in closet
- Bath + shower
Special rooms
- Game room
Floors
- single story with a walk-out basement
House plan features
- House plans with 4 or 5 bedrooms
Lower Level
- House plans with walkout basement
