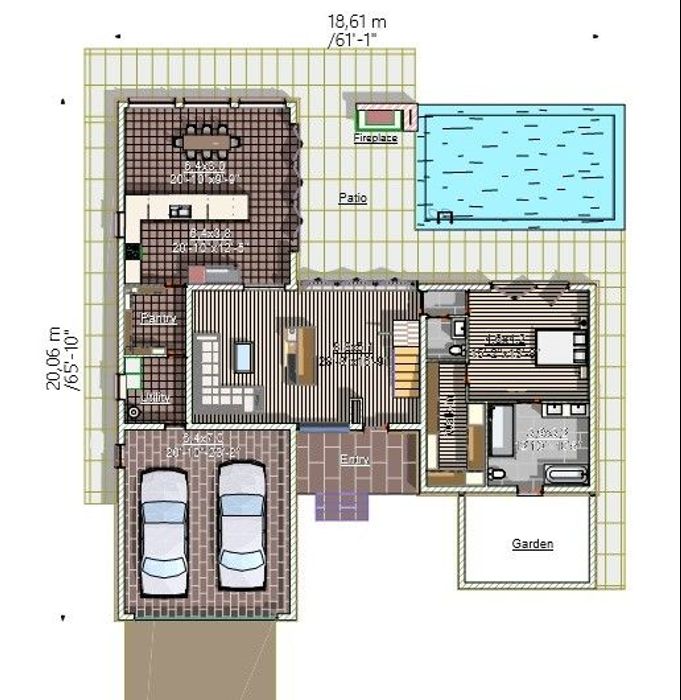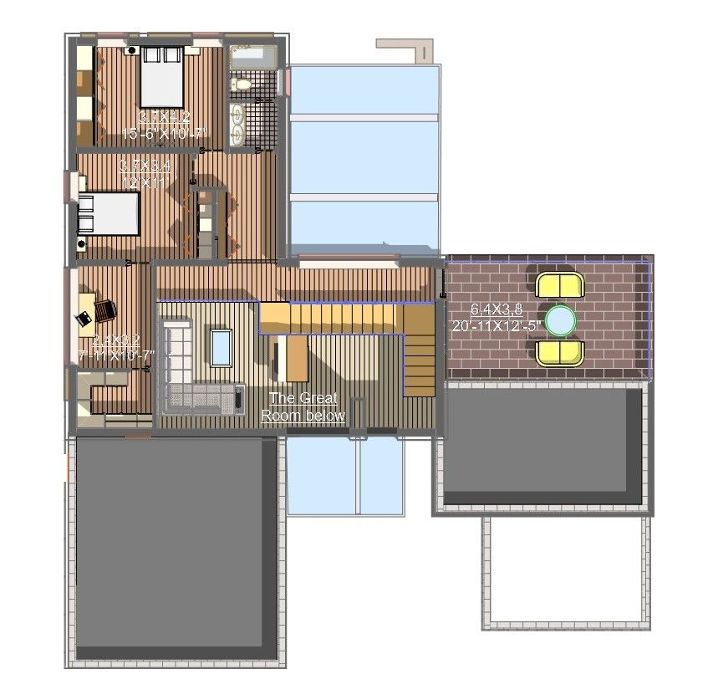Contemporary 2-story 3-bedroom house plan with garage and terrace on the 2nd floor: Plan TD-44090-2-3
Page has been viewed 898 times
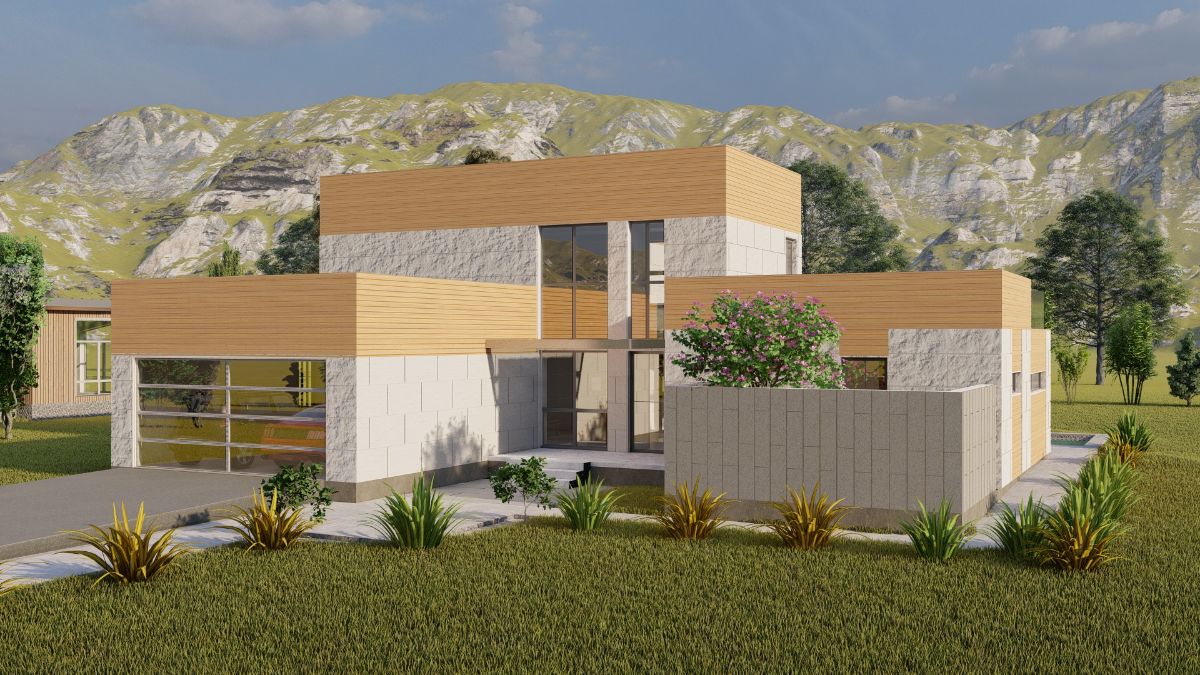
House Plan TD-44090-2 -3
Mirror reverse- One of several similar designs in this series, this modern home plan is modelled after the opulent beach homes of the Caribbean coast.
- It features a modern kitchen that serves as both a dining area and an eating bar.
- The master bath is well-lit and opens to the private outdoor garden.
- The Great Room has a two-story ceiling and a modern stair leading to the upper floor with two bedrooms, an office, and a bath.
- It also opens to a rooftop observation deck with glass railings.
HOUSE PLAN IMAGE 1
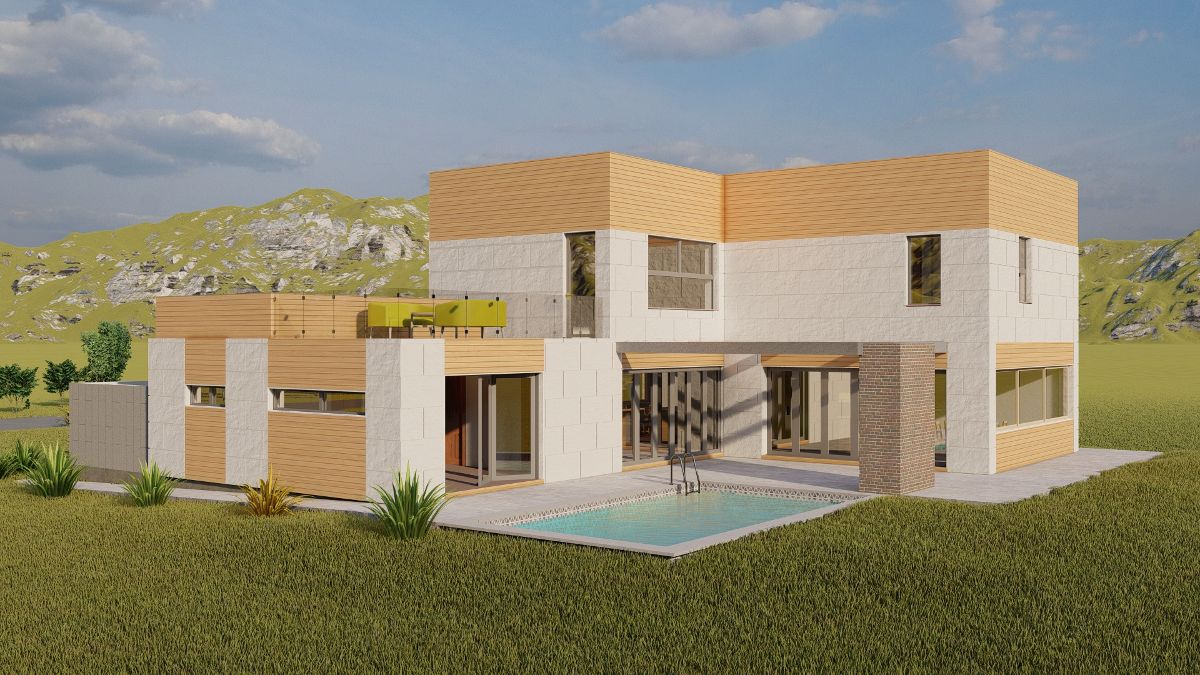
Фото 4
HOUSE PLAN IMAGE 2
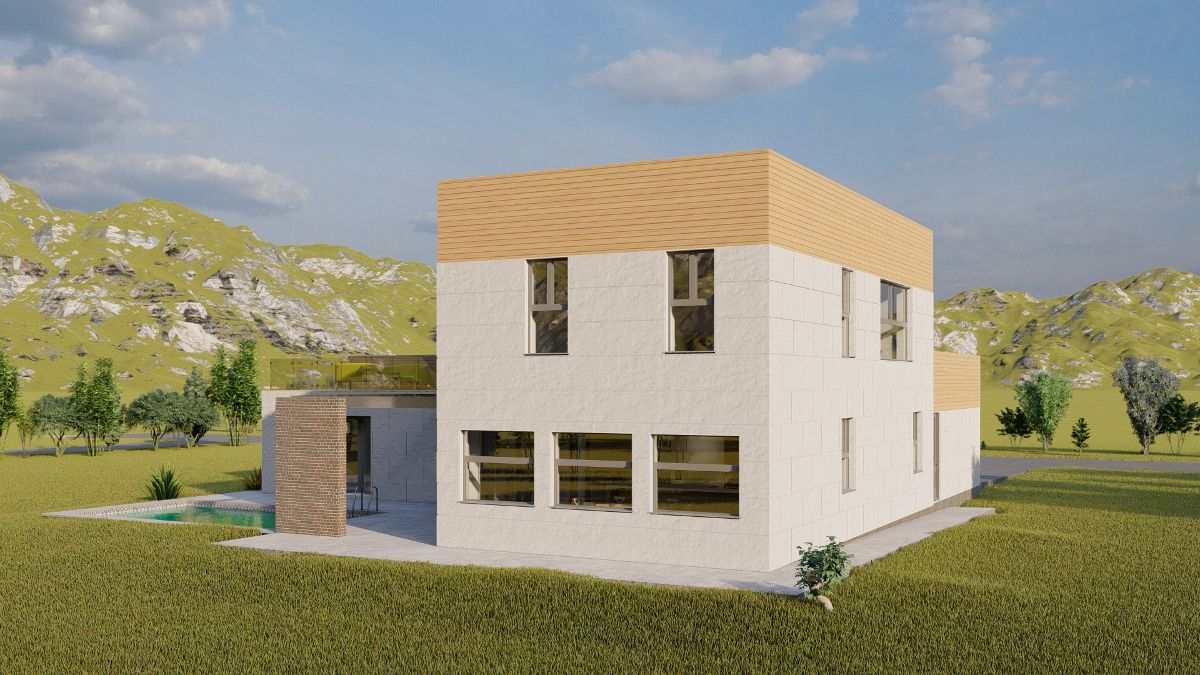
Фото 2
HOUSE PLAN IMAGE 3
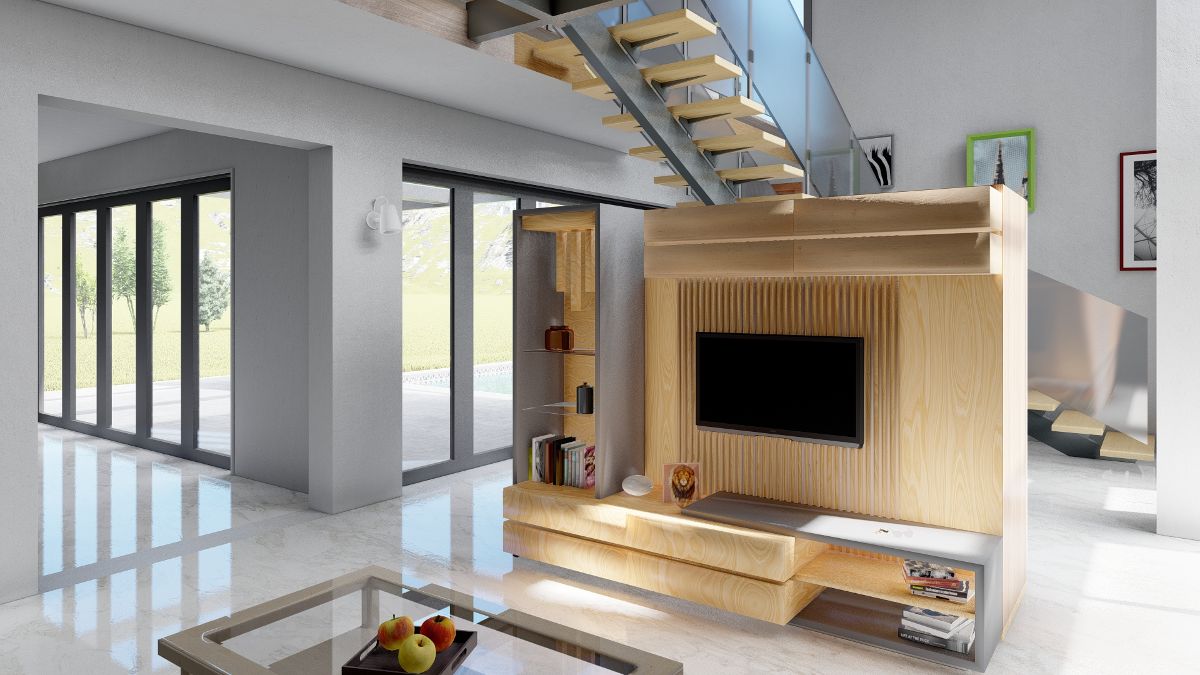
Визуализация кухни TD-44090-2-3
THE KITCHEN

Кухня
Floor Plans
See all house plans from this designerConvert Feet and inches to meters and vice versa
| ft | in= | m |
Only plan: $325 USD.
Order Plan
HOUSE PLAN INFORMATION
Quantity
Floor
2
Bedroom
3
Bath
3
Cars
2
Half bath
1
Dimensions
Total heating area
228.4 m2
1st floor square
163.7 m2
2nd floor square
64.8 m2
House width
18.3 m
House depth
19.8 m
Ridge Height
7.9 m
1st Floor ceiling
3 m
2nd Floor ceiling
2.7 m
Walls
Exterior wall thickness
200
Wall insulation
2.29 Wt(m2 h)
Roof type
- flat roof
Rafters
- wood trusses
Living room feature
- fireplace
- open layout
Kitchen feature
- pantry
Bedroom features
- Walk-in closet
- First floor master
- Private patio access
- Bath + shower
Special rooms
Garage type
- Attached
Garage Location
Front
Garage area
49.1 m2
Outdoor living
- patio
Plan shape
- U-shaped
