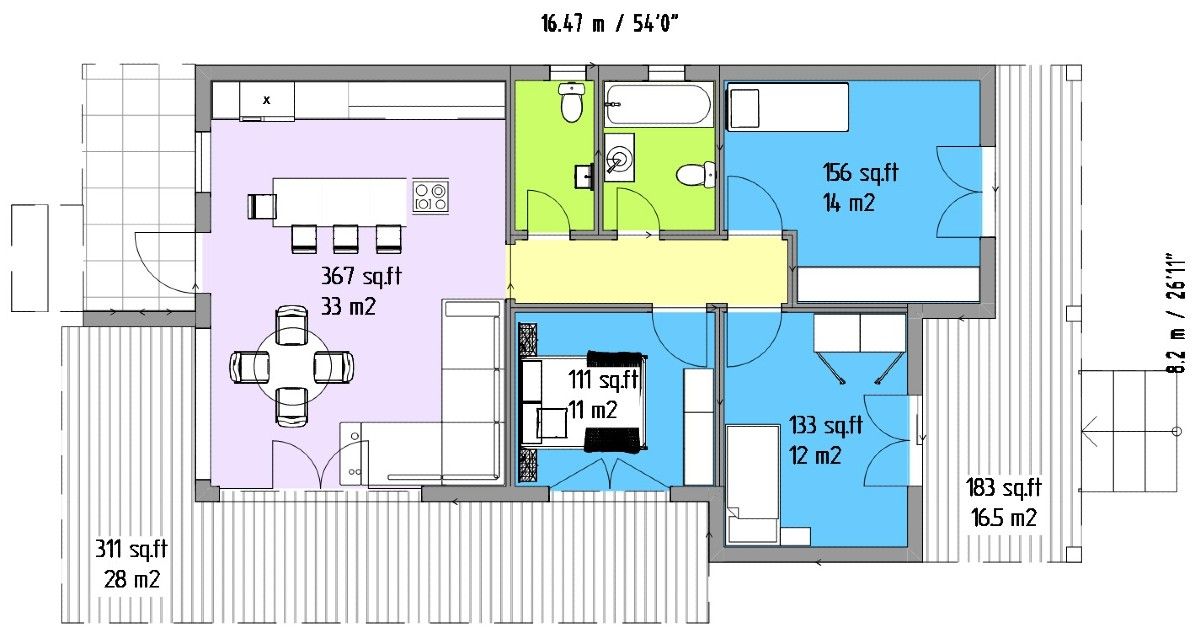Small 3 bedroom modern design ICF house plan
Page has been viewed 864 times
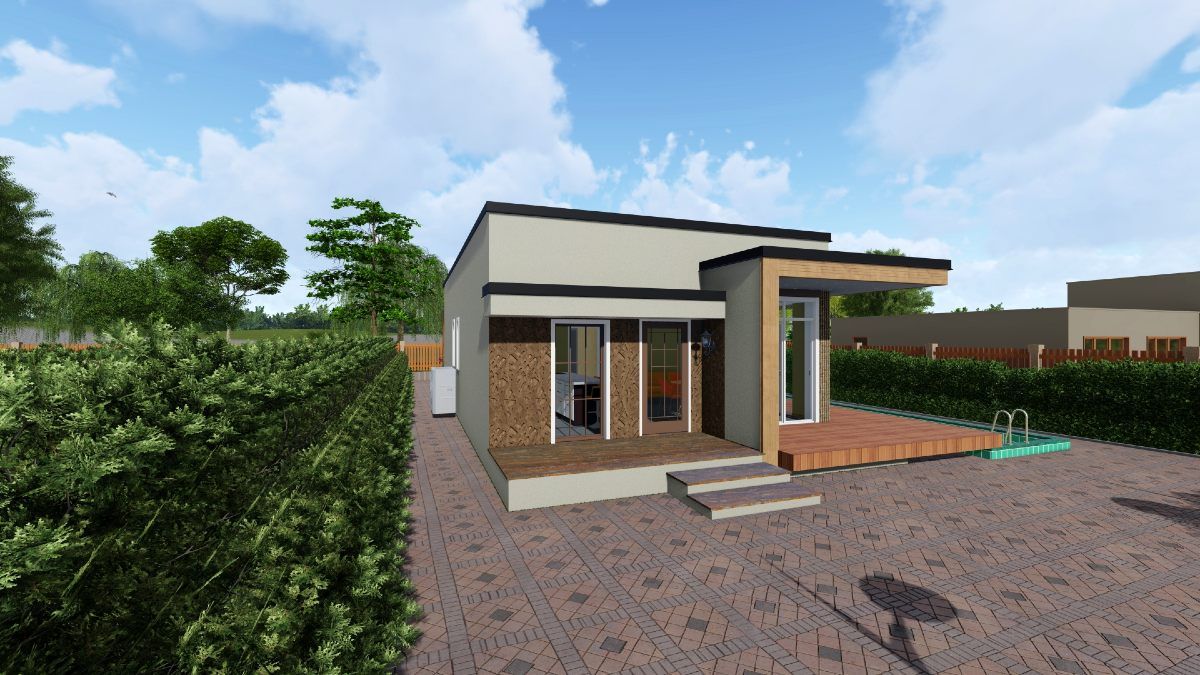
House Plan TD-300422-1-3
Mirror reverseThe straight facade lines and large windows, the flat roof and open terraces definitely give this house a modern style. The good layout of the rooms will allow the occupants to live in the house comfortably in a cozy environment. Each bedroom is sized to meet the needs of the homeowner. Great room combines kitchen and living room to meet the needs of a modern family. ICF walls make a house reliable and energy efficient. It is important to note that the prices of construction materials have changed and this design of the house is clearly becoming the level of economically justified construction options. But during the further operation of such a house there is no equal among other options...
HOUSE PLAN IMAGE 1
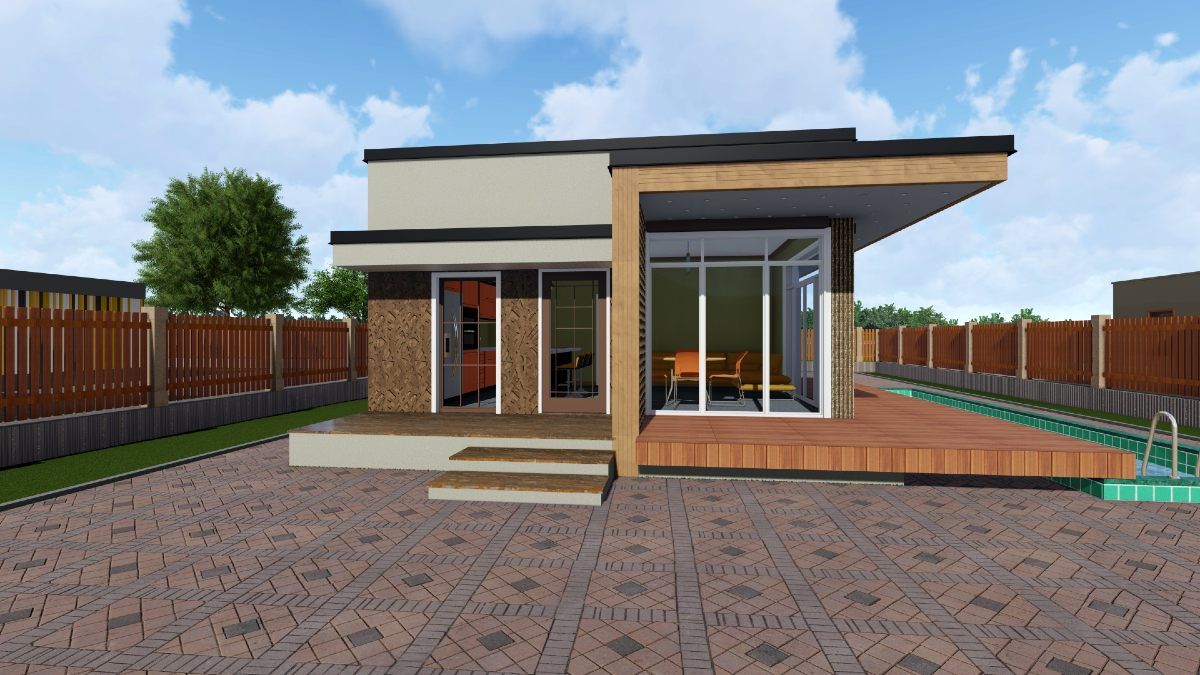
TD-300422-1-3-Front-view.jpg
HOUSE PLAN IMAGE 2
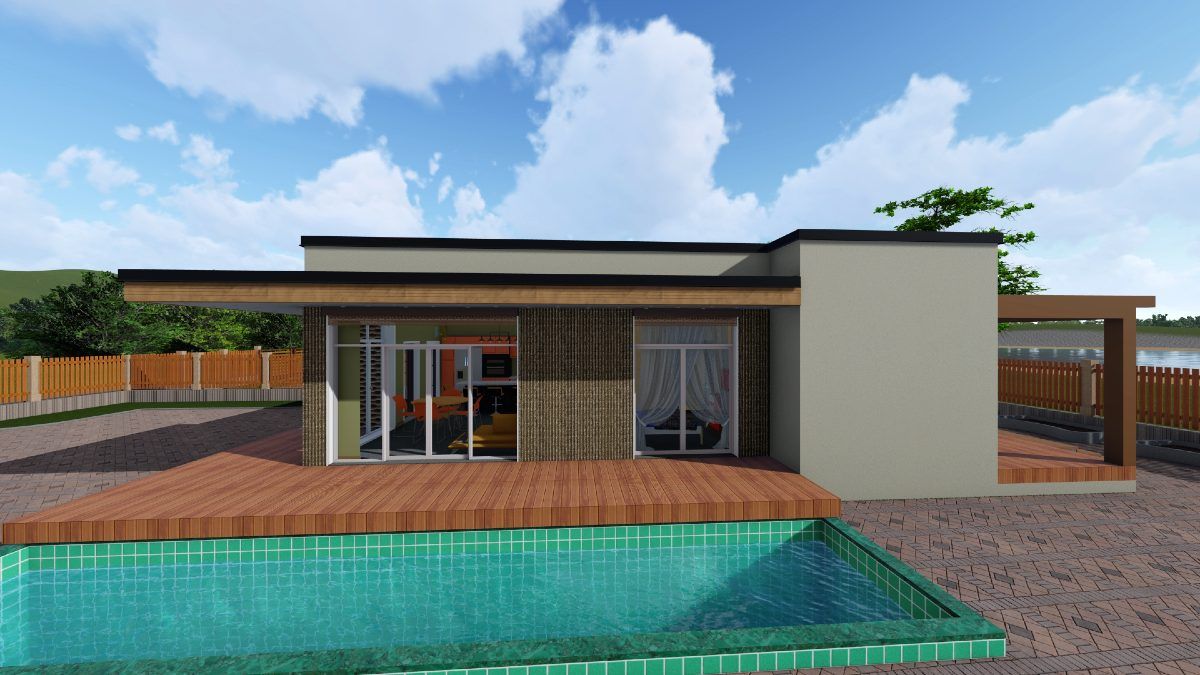
TD-300422-1-3-Right-view.jpg
HOUSE PLAN IMAGE 3
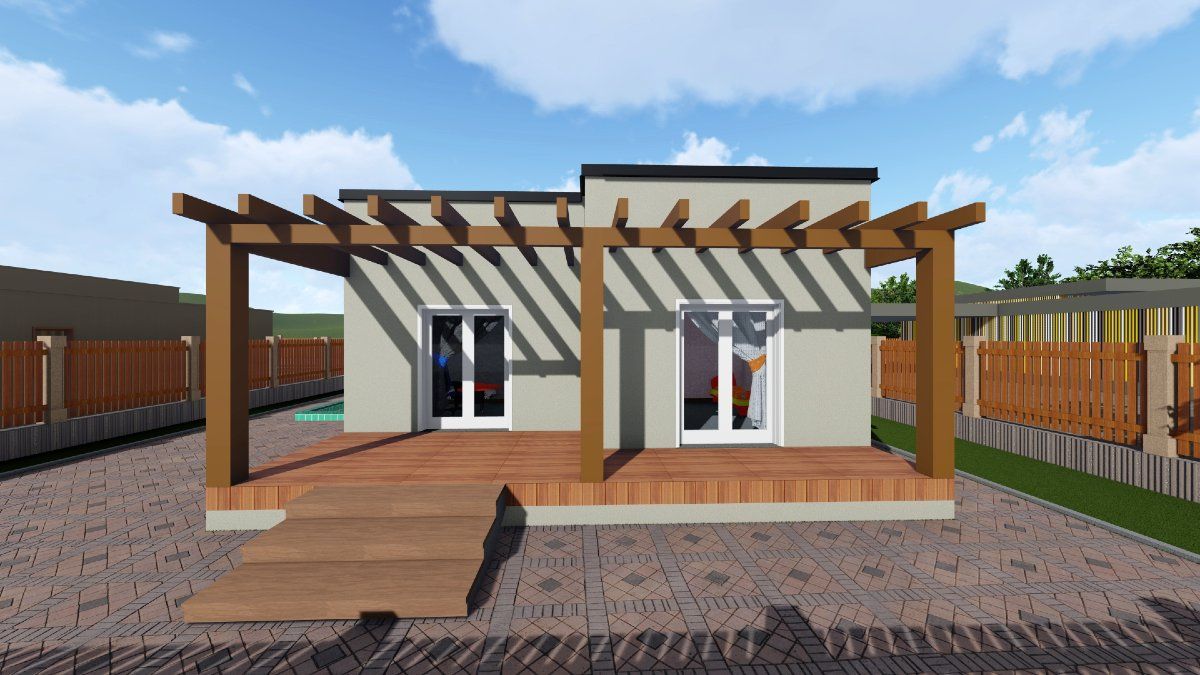
TD-300422-1-3-Rear-view.jpg
HOUSE PLAN IMAGE 4
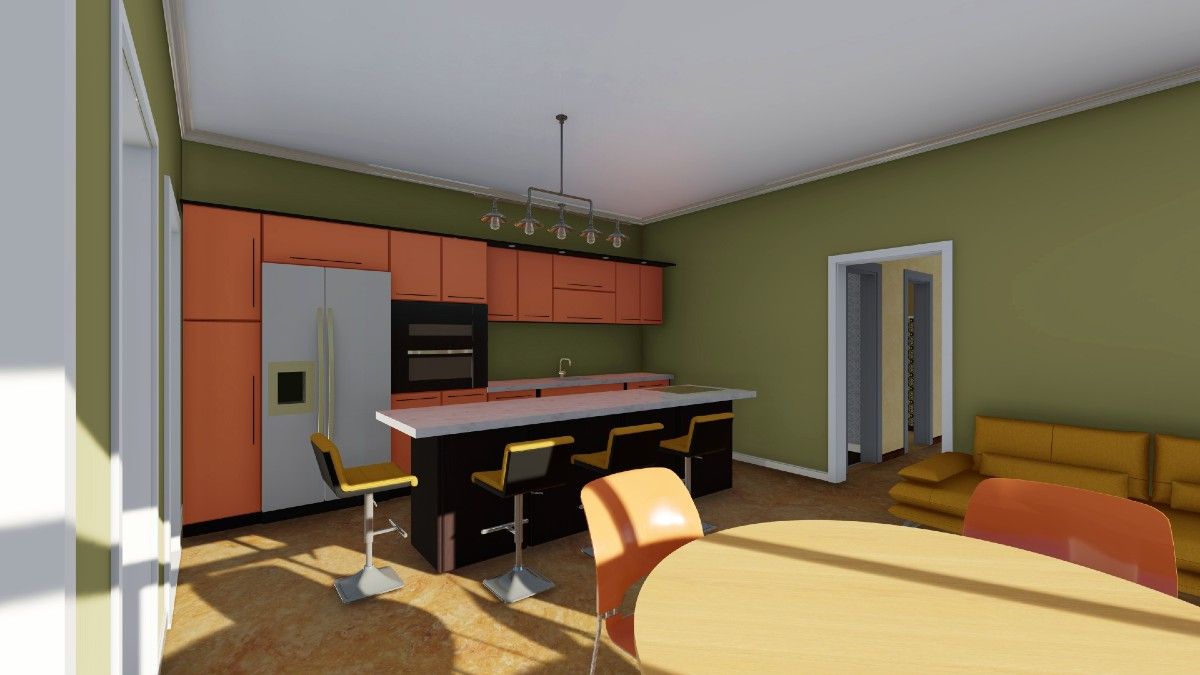
TD-300422-1-3-Great room.jpg
HOUSE PLAN IMAGE 5
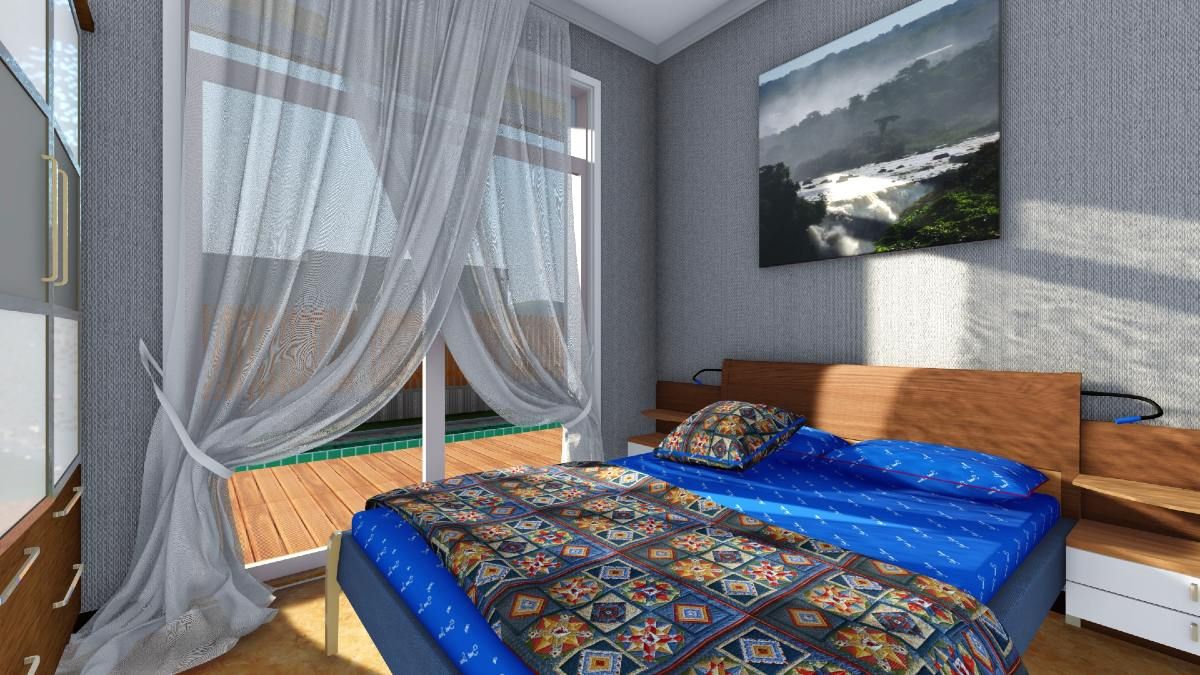
TD-300422-1-3-Master-bedroom.jpg
Floor Plans
See all house plans from this designerConvert Feet and inches to meters and vice versa
| ft | in= | m |
Only plan: $125 USD.
Order Plan
HOUSE PLAN INFORMATION
Quantity
Dimensions
Walls
Facade cladding
- stucco
- facade panels
- fiber cement siding
- metal siding
Roof type
- flat roof
Rafters
- lumber
Living room feature
- open layout
- sliding doors
- entry to the porch
Kitchen feature
- kitchen island
Bedroom features
- Walk-in closet
- Private patio access
- Split bedrooms
- 2 master bedrooms
Style
Suitable for
- a vacation retreat
- a town
- cold climates
- a small lot
- a narrow lot
- a view lot
- a young family
- an empty nest
- wheelchair users
- a multigeneration family
