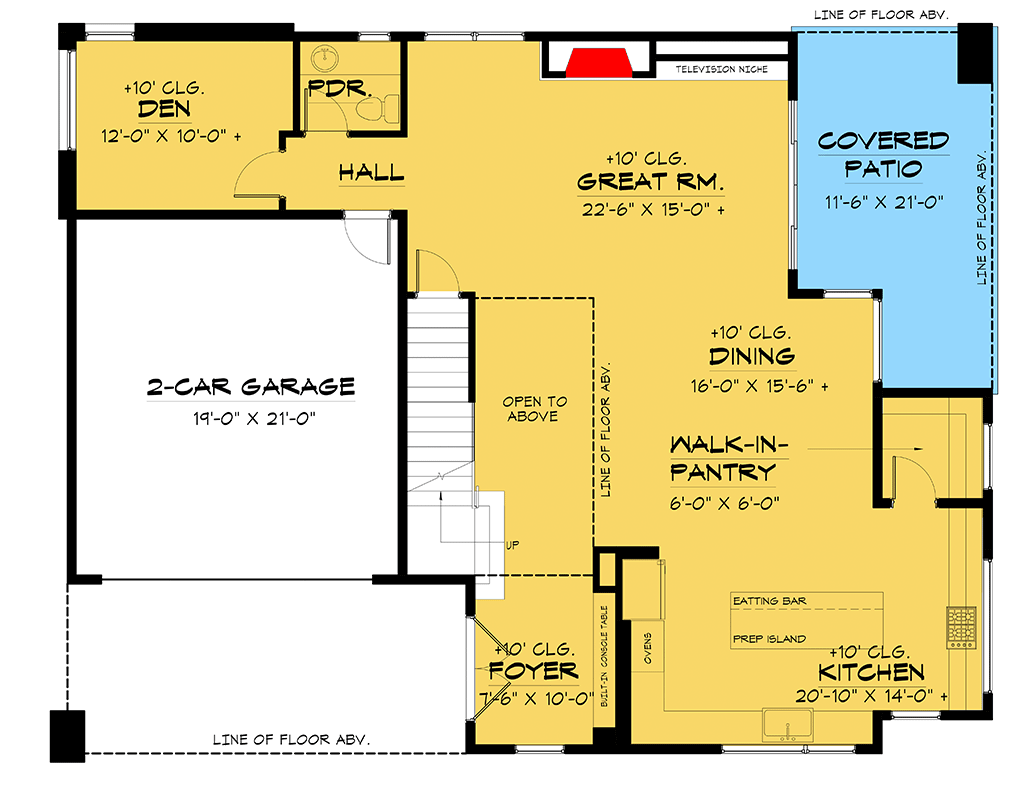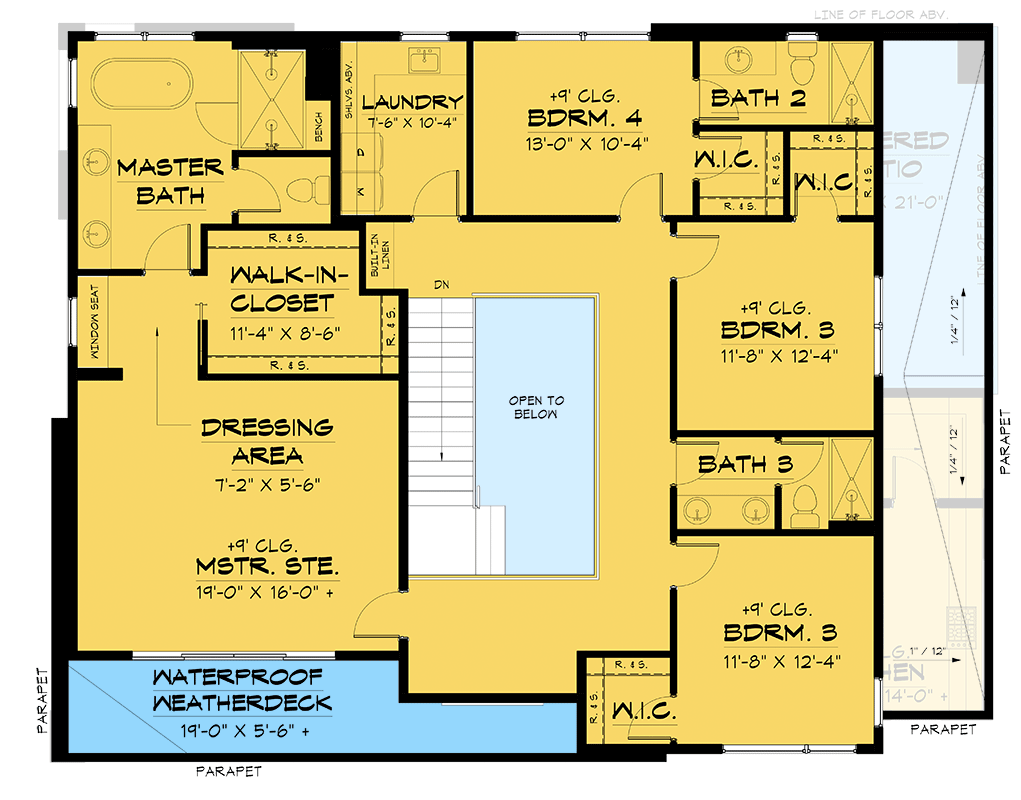Plan RAF-666212-2-4 Four Bedroom Modern Home Plan With Up To 300 Square Meters
Page has been viewed 324 times
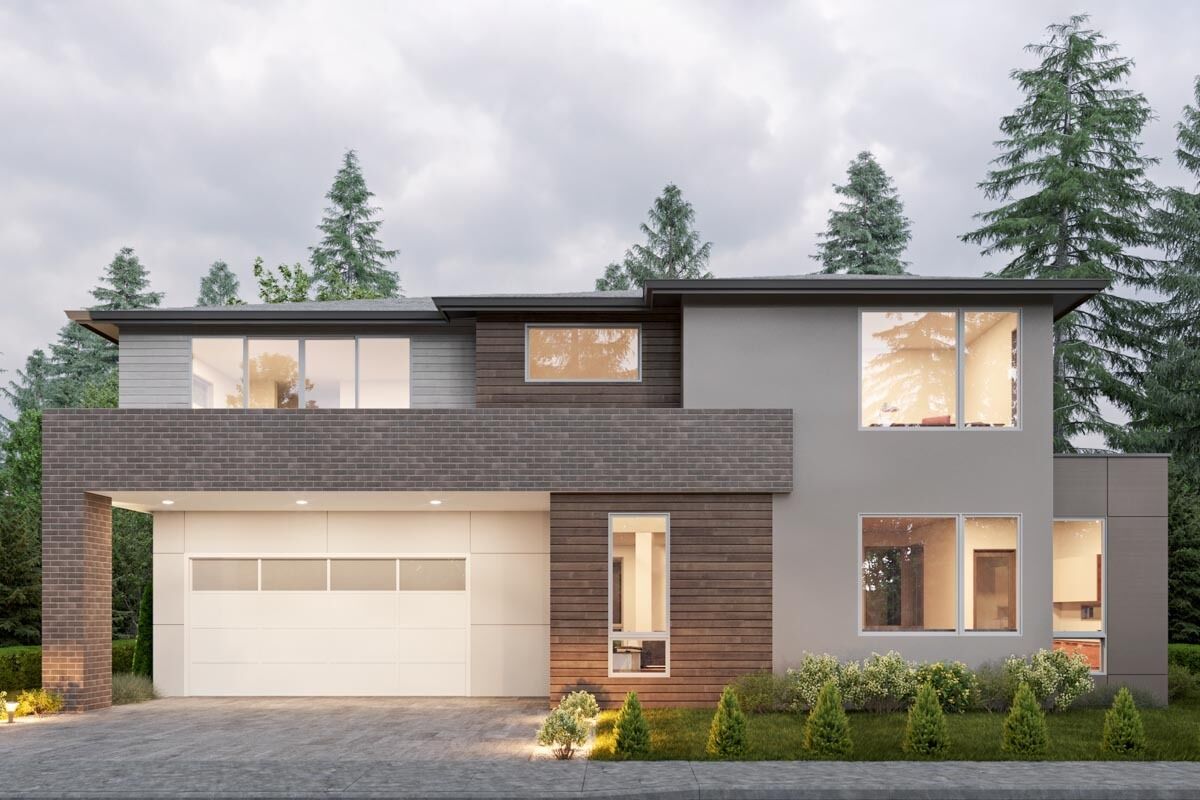
House Plan RAF-666212-2-4
Mirror reverse- This modern home design offers more than 294 square feet of living area, an open main floor that opens onto a side patio, and a quiet den for relaxing.
- Frontal views of the kitchen's prep island with a flush eating bar are available.
- The kitchen is supported by a close-by walk-in pantry, and the adjacent dining area and open great room promote family interaction.
- When entering from the double garage, a powder room welcomes you, and the main level's 3 m ceilings give the space a feeling of vastness.
- The bedroom quarters and the washroom, which has a utilitarian sink, are located upstairs.
- The master bedroom includes a private veranda, a walk-in closet, and a five-fixture bathroom with a separate toilet.
HOUSE PLAN IMAGE 1
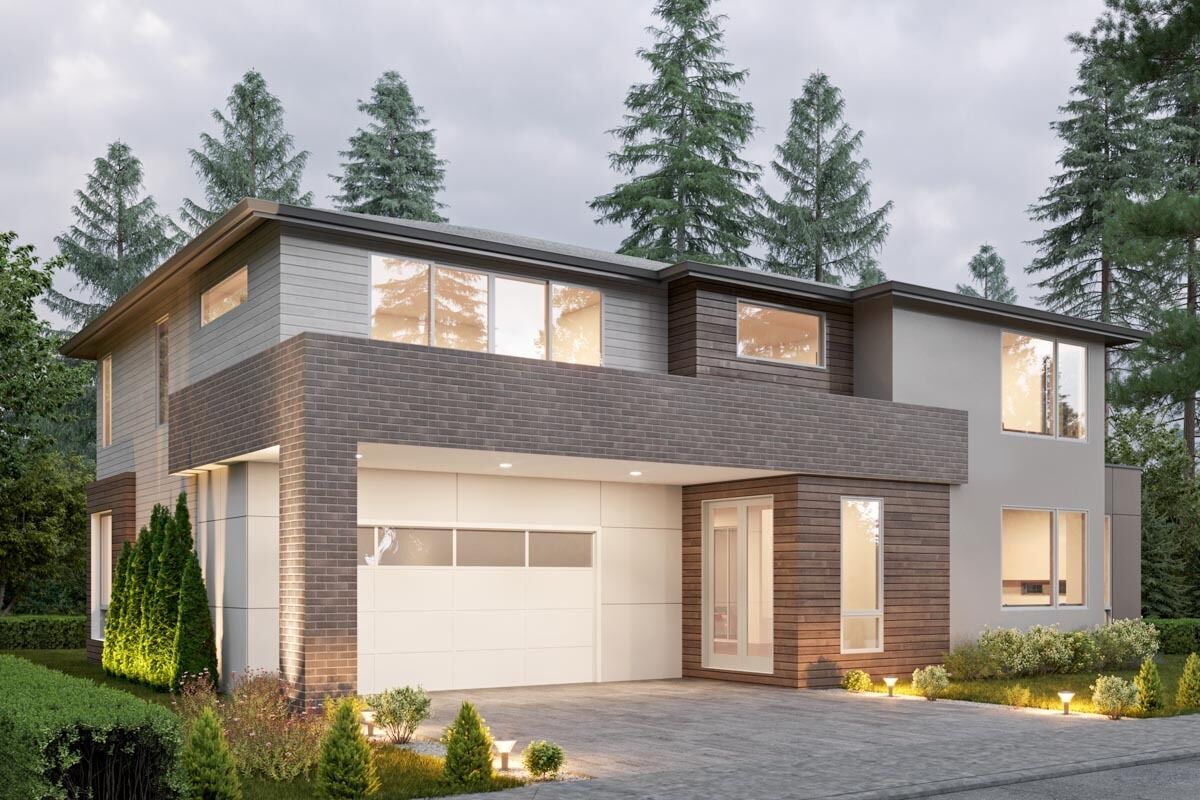
Interior 2. Plan RAF-666212-2-4
HOUSE PLAN IMAGE 2
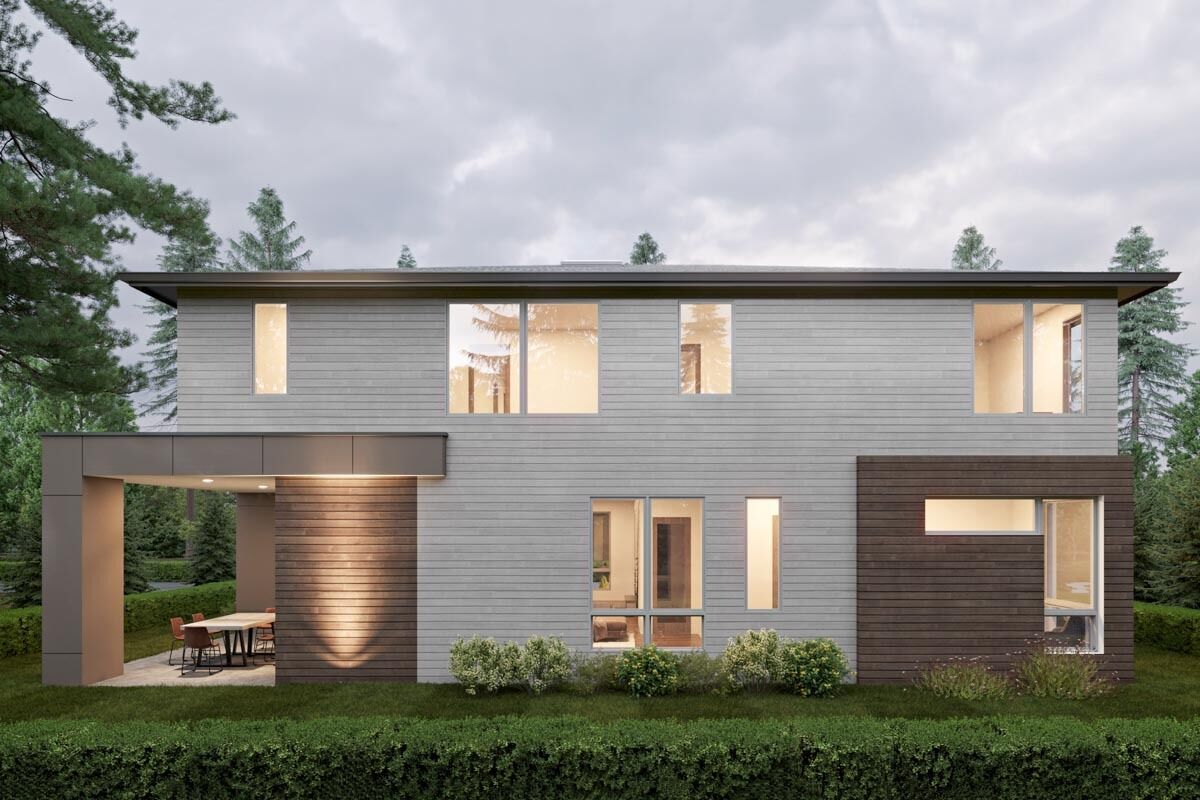
Interior 3. Plan RAF-666212-2-4
HOUSE PLAN IMAGE 3
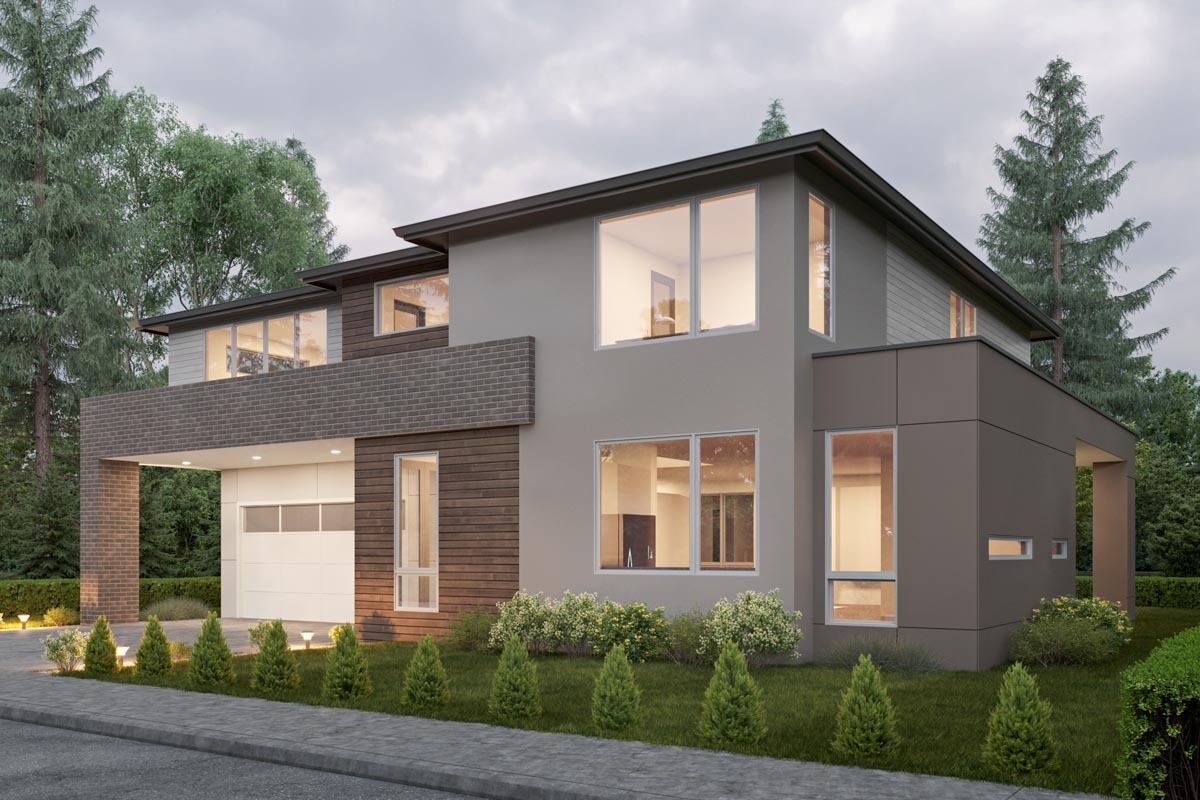
Interior 4. Plan RAF-666212-2-4
Floor Plans
See all house plans from this designerConvert Feet and inches to meters and vice versa
| ft | in= | m |
Only plan: $400 USD.
Order Plan
HOUSE PLAN INFORMATION
Floor
2
Bedroom
4
Bath
3
Cars
2
Half bath
1
Total heating area
293.5 m2
1st floor square
133.5 m2
2nd floor square
160 m2
House width
16.5 m
House depth
12.8 m
Ridge Height
8.2 m
1st Floor ceiling
3 m
2nd Floor ceiling
2.7 m
Garage Location
Front
Garage area
38.9 m2
Main roof pitch
15°
Rafters
- wood trusses
Exterior wall thickness
0.15
Wall insulation
3.35 Wt(m2 h)
Facade cladding
- brick
- stucco
- horizontal siding
Living room feature
- fireplace
- open layout
- sliding doors
- entry to the porch
Kitchen feature
- kitchen island
- pantry
Bedroom features
- Walk-in closet
- Private patio access
- seating place
- Bath + shower
- Split bedrooms
- upstair bedrooms
Special rooms
- Second floor bedrooms
