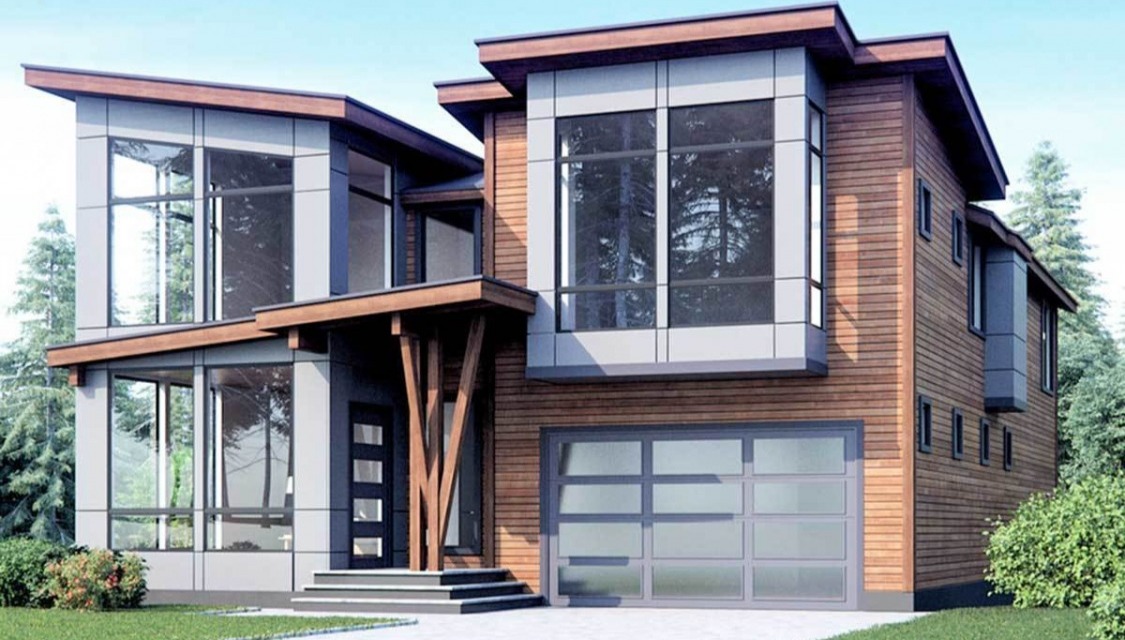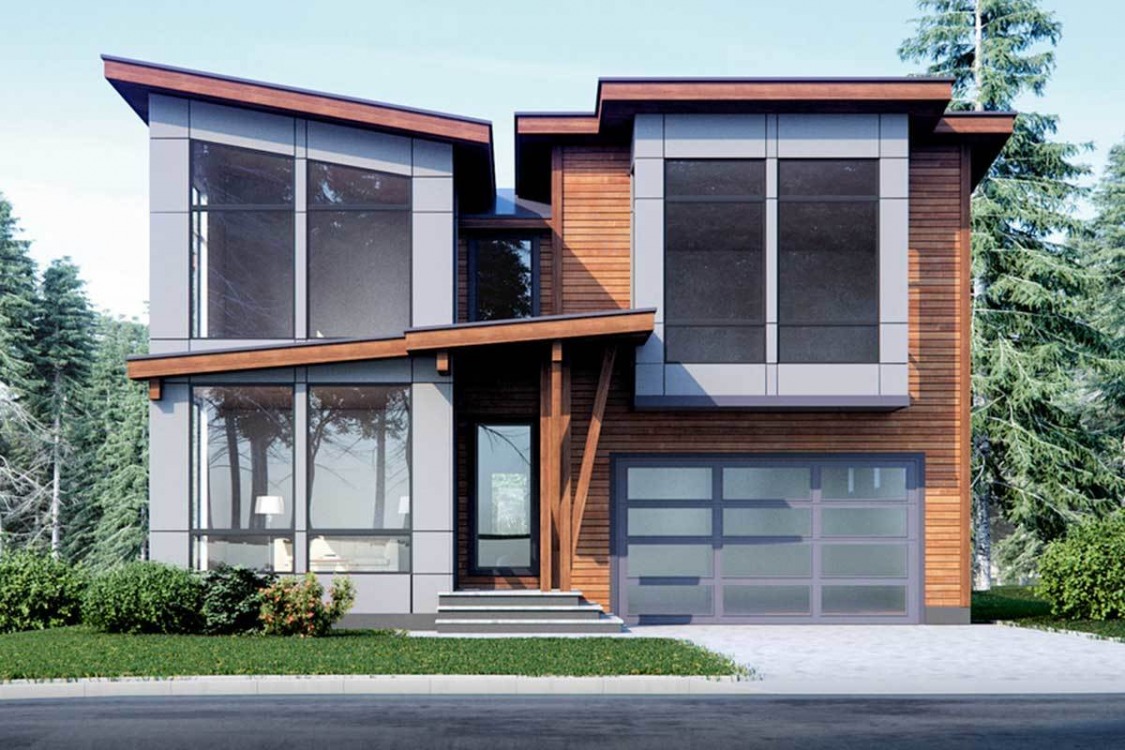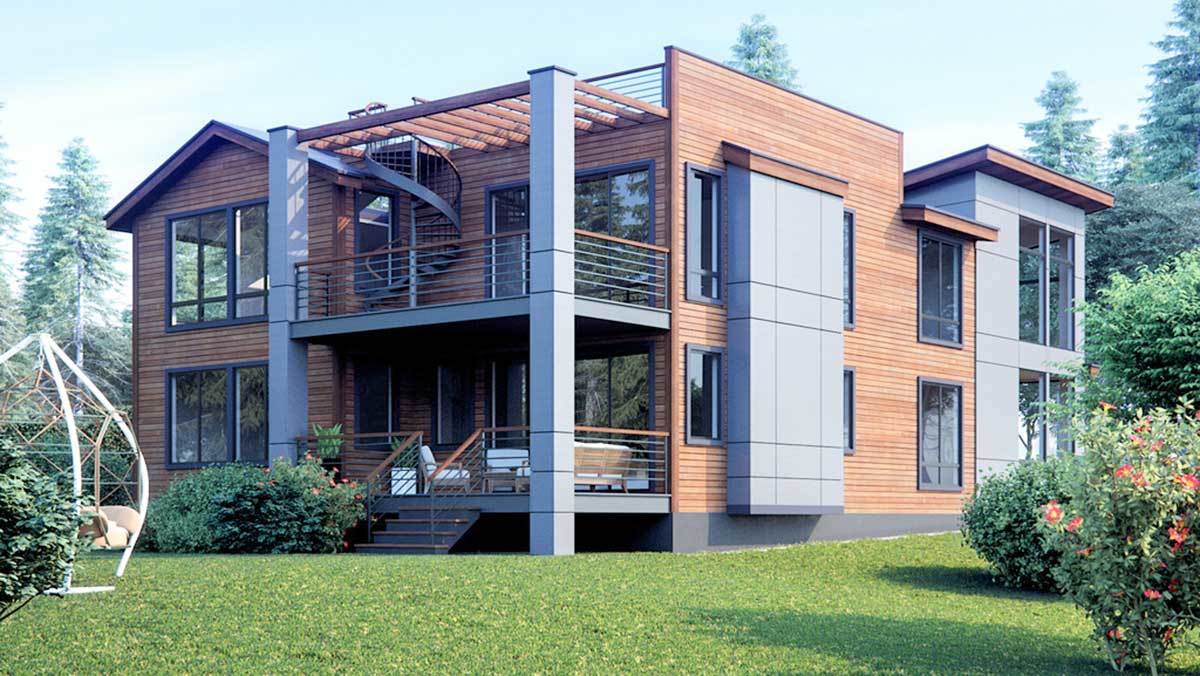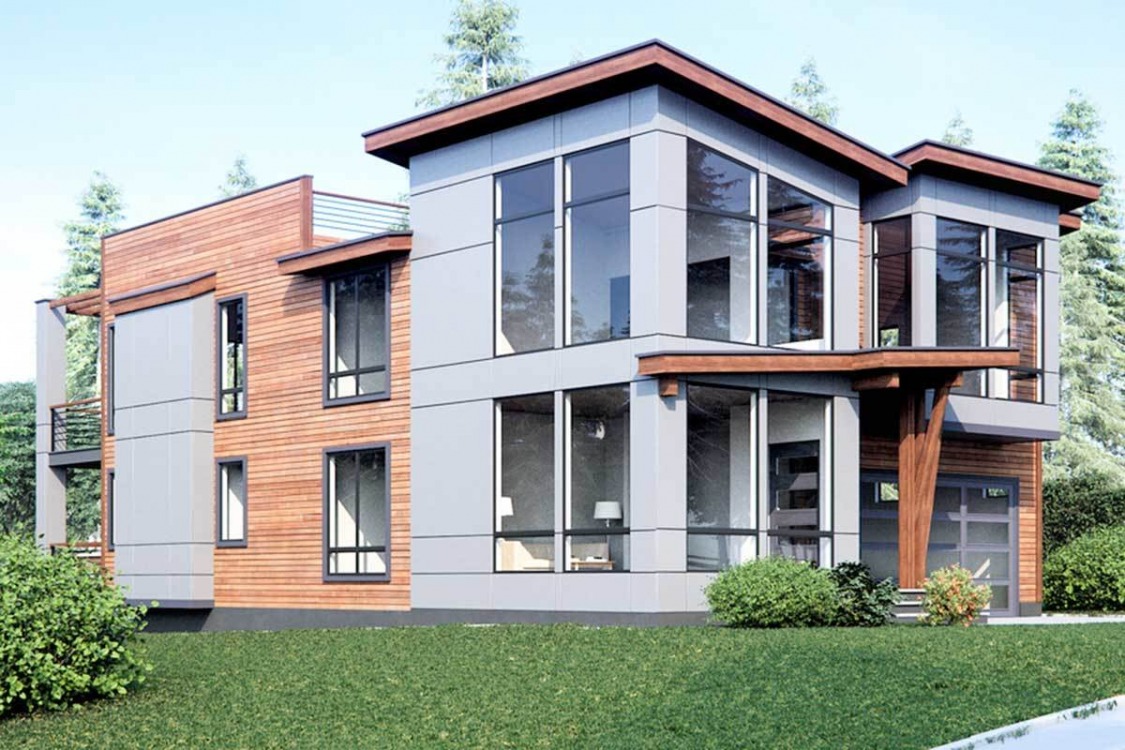Plan of a two-story frame house in a modern style with 4 bedrooms and a garage
Page has been viewed 677 times

House Plan RAF-666008-2-4
Mirror reverse- Sloping and flat rooflines, panoramic windows give this modern home project a unique look.
- The flexible layout includes two bedrooms downstairs and two upstairs.
- Enter the house from the garage or large foyer, with a staircase upstairs.
- Sliding glass doors to the huge lounge lead you to the lower deck.
- Directly above it is the top floor terrace with a spiral staircase to the roof.
- The open living space on this level is huge, with a living room, kitchen, and dining area combined together. The kitchen-dining room has many skylights in the ceiling.
- Magnificent master bedroom with beamed ceilings and a huge dressing room and bathroom.
- The rest of the bedrooms also have dressing rooms.
HOUSE PLAN IMAGE 1

Дом с панорамными окнами RAF-666008-2-4
HOUSE PLAN IMAGE 2

Большие террасы RAF-666008-2-4
HOUSE PLAN IMAGE 3

Односкатные крыши. Проект RAF-666008-2-4
Floor Plans
See all house plans from this designerConvert Feet and inches to meters and vice versa
| ft | in= | m |
Only plan: $475 USD.
Order Plan
HOUSE PLAN INFORMATION
Quantity
Floor
2
Bedroom
4
Bath
3
Cars
2
Dimensions
Total heating area
329.2 m2
1st floor square
144.5 m2
2nd floor square
184.7 m2
House width
12.2 m
House depth
20.1 m
1st Floor ceiling
2.7 m
Walls
Exterior wall thickness
2x6
Wall insulation
3.35 Wt(m2 h)
Facade cladding
- wood boarding
Living room feature
- fireplace
- tray ceiling
- open layout
- sliding doors
- entry to the porch
- vaulted ceiling
Kitchen feature
- kitchen island
- pantry
Bedroom features
- Walk-in closet
- Bath + shower
- Split bedrooms
Garage type
- Attached
Garage Location
front
Garage area
55.7 m2
Outdoor living
- deck







