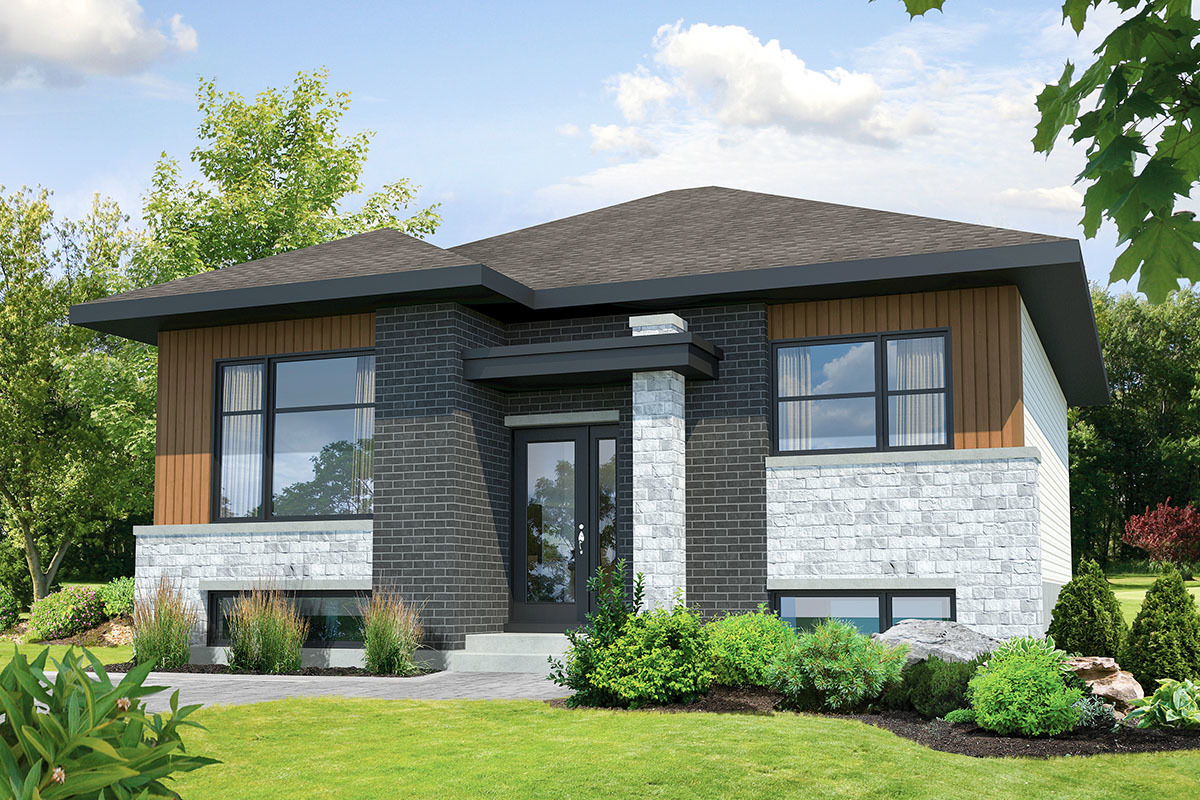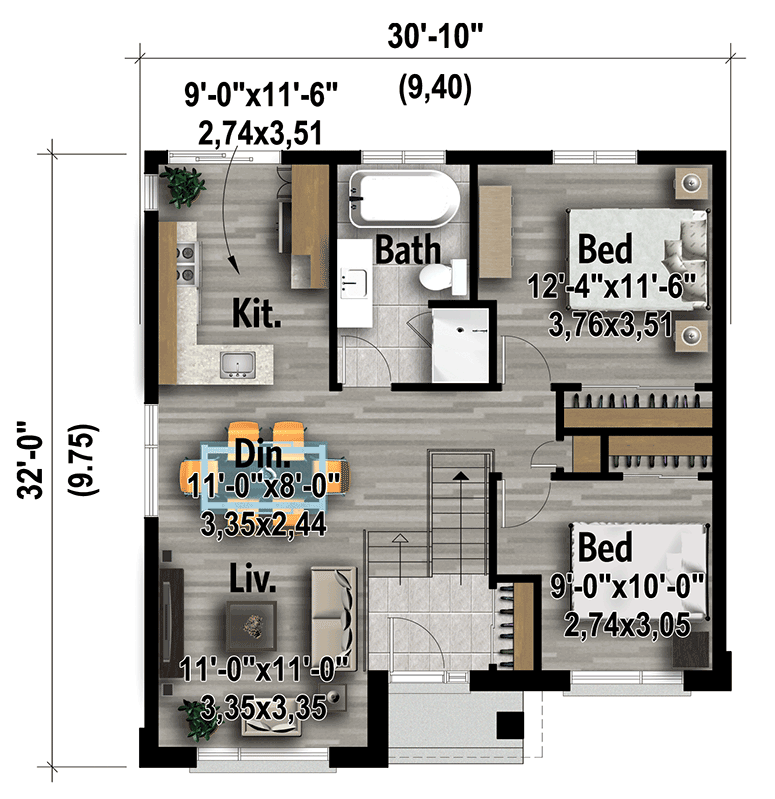Contemporary Two Bedroom House Plan With Open Shared Living Spaces PM-80956-1-2
Page has been viewed 436 times

House Plan PM-80956-1-2
Mirror reverse- This modern, 2-bedroom home plan features hip and valley rooflines that are balanced on top, as well as a choice of external materials that add to the home's charm and curb appeal.
- A flat porch roof and large windows add to the modern appearance.
- The communal living areas are located on the left side of the house and are connected, making discussion easy. In order to improve workspace, the kitchen is rectangular and has wraparound counters. A neighboring sliding door opens to the backyard.
- On the other side of the house, next to a 4-fixture bathroom with a separate tub and shower, are the bedrooms.
Floor Plans
See all house plans from this designerConvert Feet and inches to meters and vice versa
| ft | in= | m |
Only plan: $250 USD.
Order Plan
HOUSE PLAN INFORMATION
Floor
1
Bedroom
2
Bath
1
Cars
none
Total heating area
82.9 m2
1st floor square
82.9 m2
House width
9.1 m
House depth
9.8 m
Ridge Height
6.1 m
1st Floor ceiling
2.4 m
Exterior wall thickness
2x6
Wall insulation
3.35 Wt(m2 h)
Facade cladding
- stone
- brick
- horizontal siding
- vertical siding
Living room feature
- open layout
- entry to the porch
Kitchen feature
- separate kitchen
- penisula eating
Floors
- Single-story house plans
- single story with a walk-out basement
House plans by size
House plan features
Lower Level
- House plans with daylight basement
Plan shape
- square






