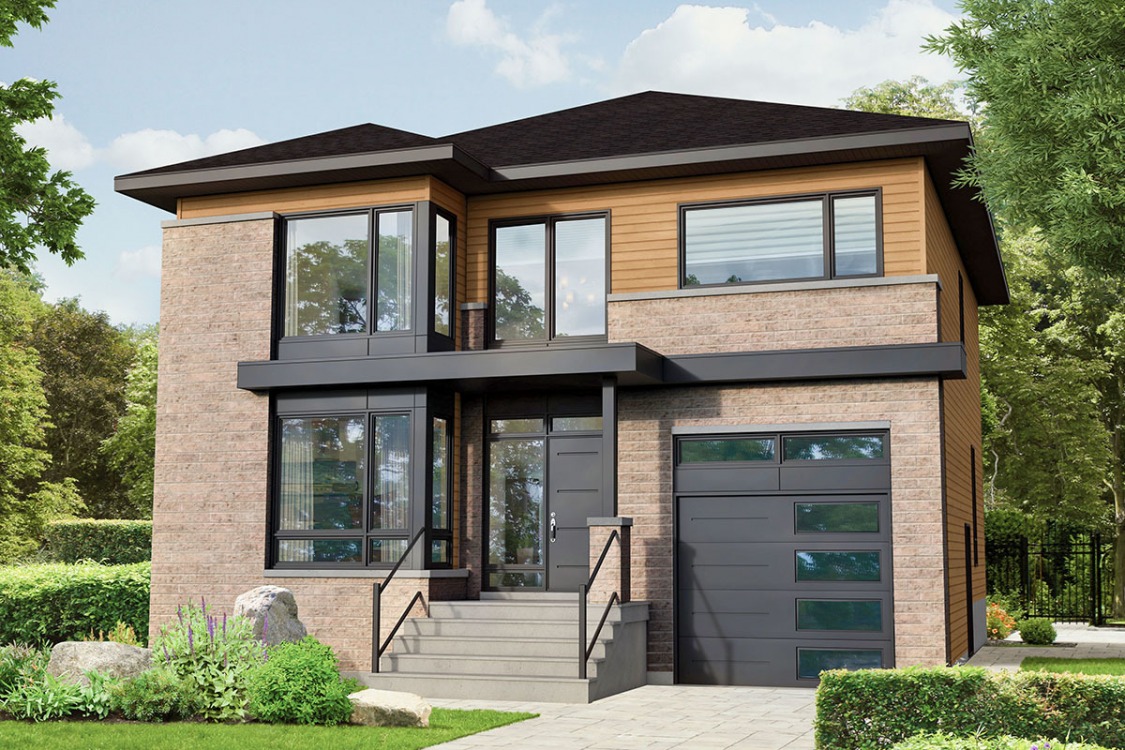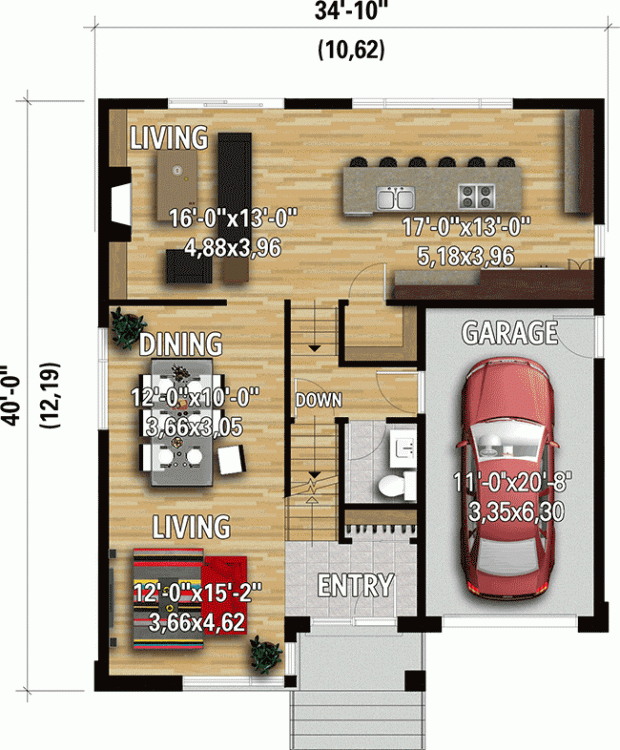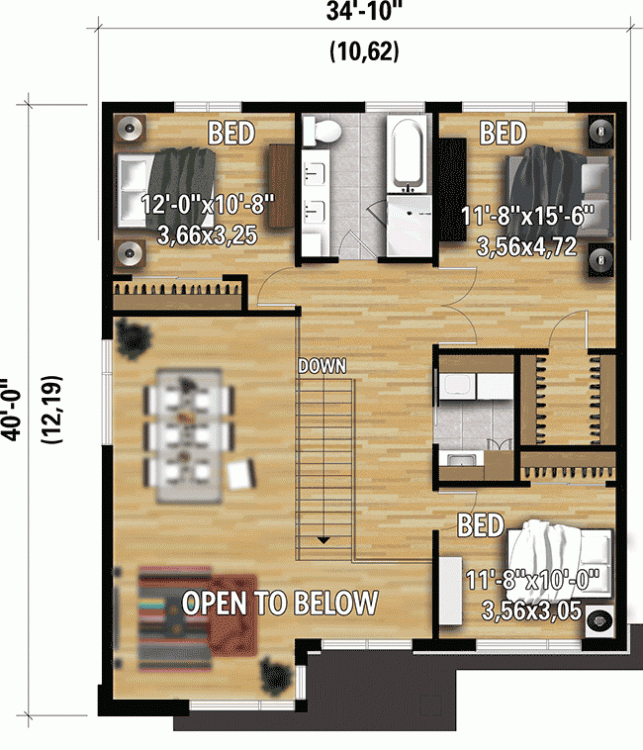Two Story 3 Bed One Car Garage House Plan with Two-story Living
Page has been viewed 723 times

House Plan PM-80949-2-3
Mirror reverseThis 3-bedroom, Northwest house plan has clean lines, combined with glass, metal, and stone materials, to give the exterior a fresh look.
- Two living rooms on the main level offer flexibility for the homeowner, and large windows lend natural light to permeate throughout the home.
- An oversized island in the kitchen provides seating for six for casual meals and serves as a natural gathering space when entertaining.
- Upstairs, french doors lead to your master bedroom which includes a walk-in closet. Two additional bedrooms reside down the hall, along with a bathroom with dual vanities and a laundry room.
- A powder bath sits just inside from the 1-car garage.
Floor Plans
See all house plans from this designerConvert Feet and inches to meters and vice versa
| ft | in= | m |
Only plan: $275 USD.
Order Plan
HOUSE PLAN INFORMATION
Quantity
Floor
2
Bedroom
3
Bath
1
Cars
1
Half bath
1
Dimensions
Total heating area
173 m2
1st floor square
94.2 m2
2nd floor square
78.8 m2
House width
10.6 m
House depth
12.2 m
Ridge Height
10 m
1st Floor ceiling
2.8 m
2nd Floor ceiling
2.7 m
Walls
Exterior wall thickness
2x6
Wall insulation
3.3 Wt(m2 h)
Facade cladding
- brick
- wood boarding
Main roof pitch
23°
Roof type
- a low-pitched hip roof
Rafters
- wood trusses
Living room feature
- open layout
- clerestory windows
Kitchen feature
- kitchen island
- pantry
Bedroom Feature
- walk-in closet
- upstair bedrooms
Garage type
- House plans with built-in garage
- One car garage house plans
Garage Location
front
Garage area
24 m2







