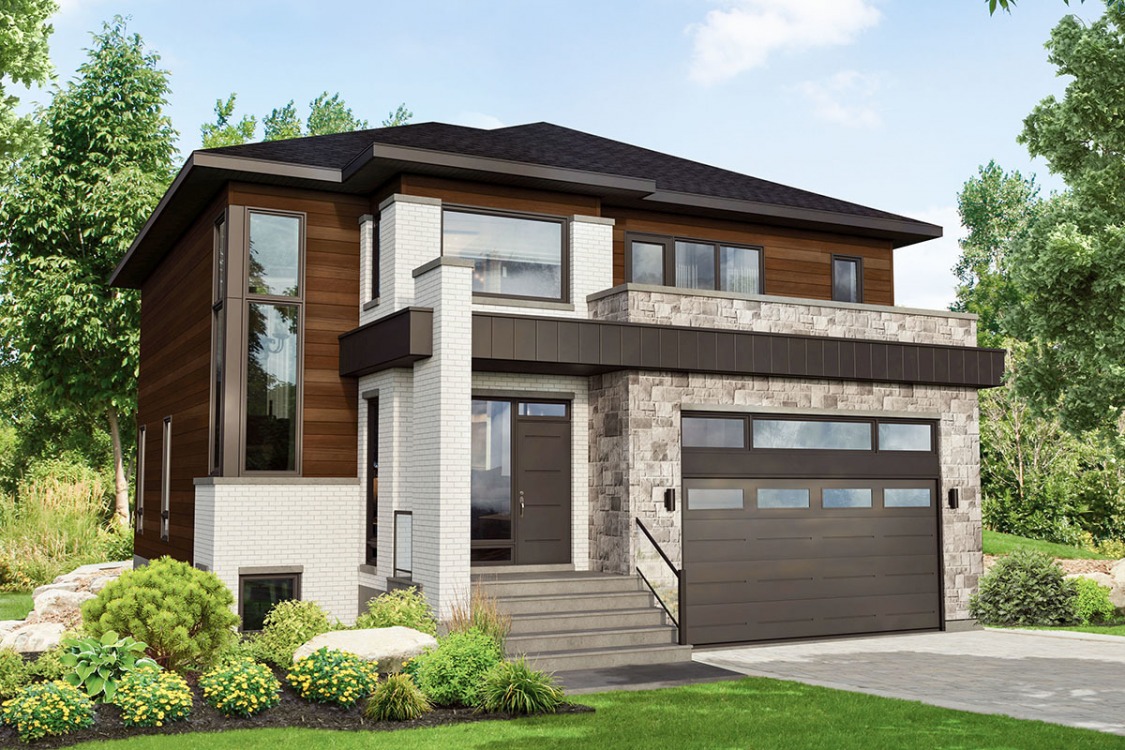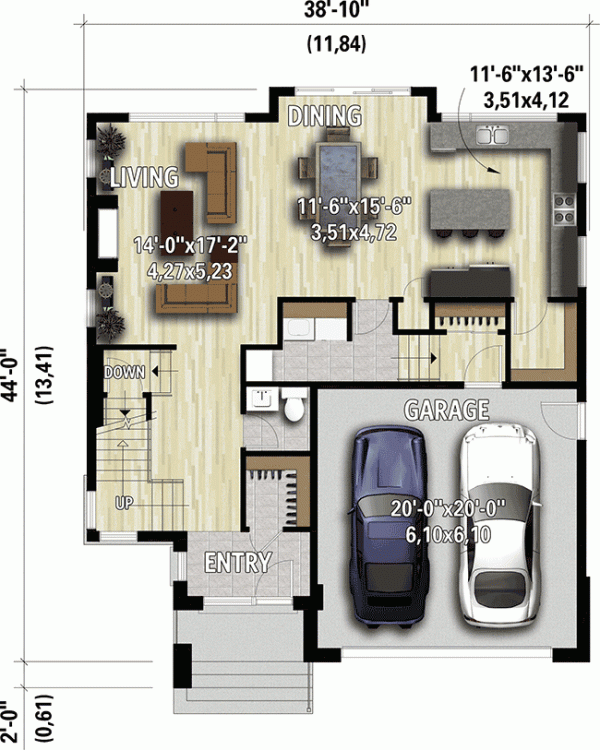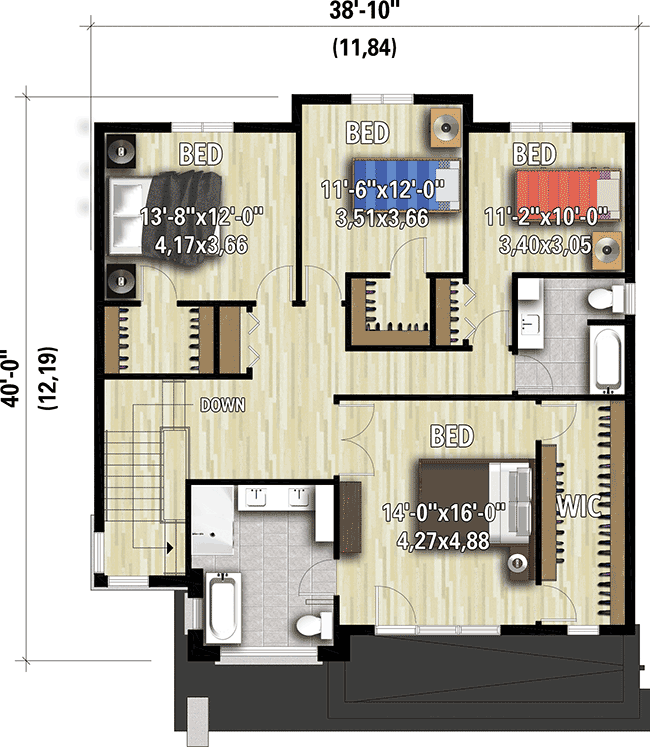Plan PM-80948-2-3: Two Story Three Bedrooms Modern House Plan With Daylight Basement
Page has been viewed 713 times

House Plan PM-80948-2-3
Mirror reverse- This home perfectly suited for a town.
- House facade has an exterior clad in multiple, modern materials. A low-pitched hip roof completes the look of this house.
- House plan is 38 feet wide by 43 feet deep and provides 2508 square feet of living space in addition to a two-car garage
- The ground floor is 1098 square feet. Space includes a walk-in closet in the foyer, stair to the upper level and to the basement in the foyer, the living room, kitchen, and dining room are all open to one another, dining room with sliding glass doors leading to the backyard, kitchen with an island and pantry, laundry, half bathroom.
- An open layout maximizes the use of the living space.
- The upper floor has 1409 square feet of living space and features a master bedroom with a balcony, walk-in closet, and bathroom, three secondary bedrooms with a hall bathroom, bedroom with a balcony.
- For outdoor entertaining, you will have a backyard.
Floor Plans
See all house plans from this designerConvert Feet and inches to meters and vice versa
| ft | in= | m |
Only plan: $0 USD.
Order Plan







