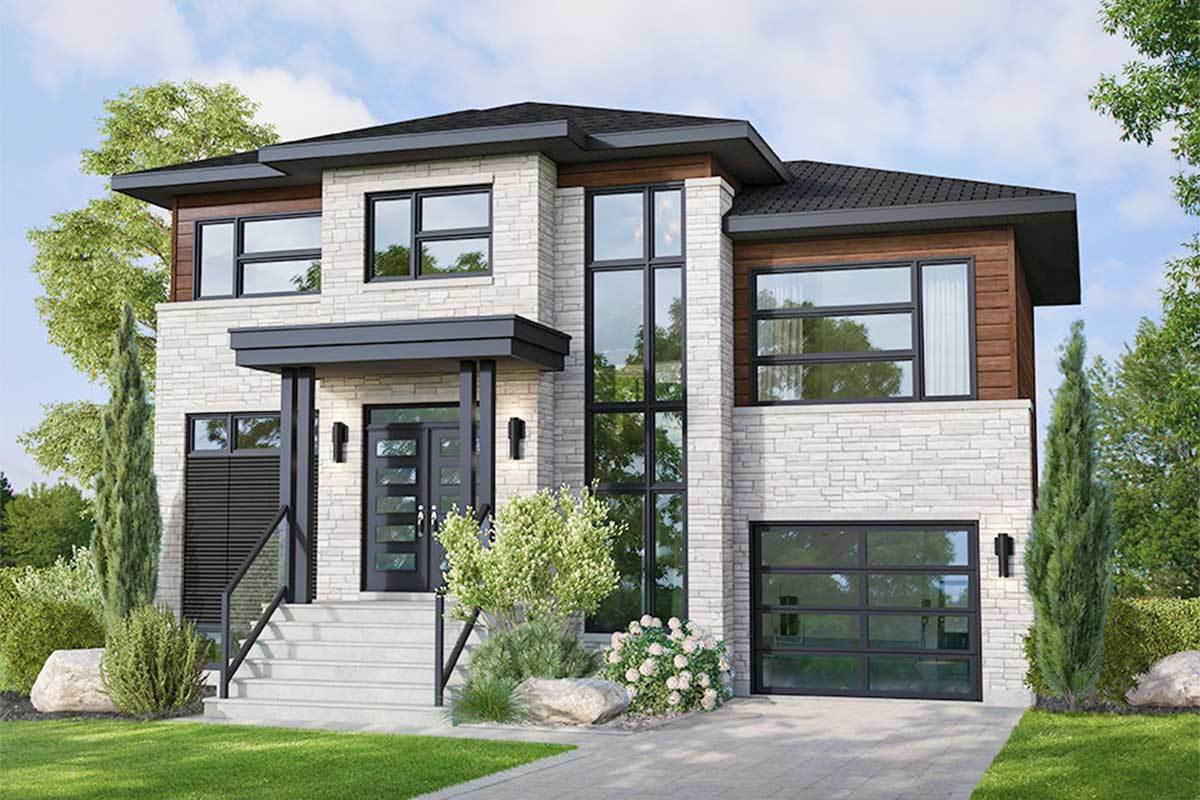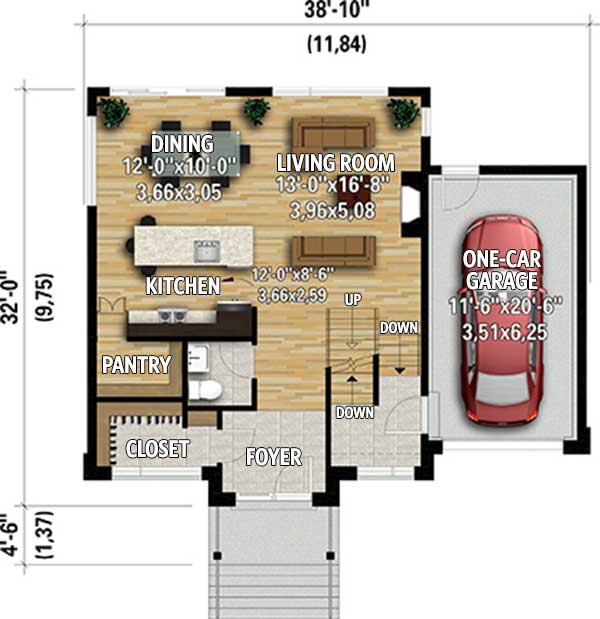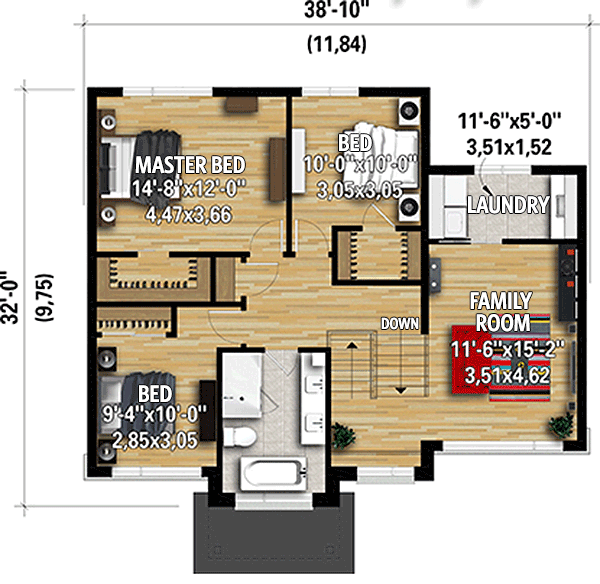Contemporary Three Bedroom House Plan With First Floor Family Room PM-80921-2-3
Page has been viewed 58 times

House Plan PM-80921-2-3
Mirror reverse- This three-bedroom home design has simple lines and a low-pitched, pyramidal hip roof, and its contemporary appearance is enhanced with horizontal siding, glass, and stone. Off the entrance, next to the main-level powder room, is a sizable coat wardrobe.
- The living area, kitchen, and dining room are all connected, which lets natural light fill the entire space.
- Three people can sit on a huge kitchen island, and the cook can stay organized thanks to a spacious walk-in pantry.
- The family room has a comfortable fireplace and sliding doors off the dining area that open to the backyard.
- The staircase leads to the second family room, which is illuminated by a two-story window.
- On the second level, there are an additional three bedrooms that share a bathroom with five fixtures.
- A laundry room on the second floor makes things easier.
Floor Plans
See all house plans from this designerConvert Feet and inches to meters and vice versa
| ft | in= | m |
Only plan: $250 USD.
Order Plan
HOUSE PLAN INFORMATION
Floor
2
Bedroom
3
Bath
1
Cars
1
Half bath
1
Total heating area
173.4 m2
1st floor square
74.4 m2
2nd floor square
98.9 m2
Basement square
74.4 m2
House width
11.6 m
House depth
9.8 m
Ridge Height
8.8 m
1st Floor ceiling
2.75 m
2nd Floor ceiling
2.5 m
Garage Location
Front
Garage area
24.5 m2
Exterior wall thickness
0.15
Wall insulation
3.35 Wt(m2 h)
Facade cladding
- stone
- wood boarding
Living room feature
- fireplace
- open layout
- sliding doors
- entry to the porch
- staircase
Kitchen feature
- kitchen island
- pantry
Bedroom features
- Walk-in closet
- upstair bedrooms
Special rooms
- Second floor bedrooms
Floors
House plans by size
- up to 2000 sq.feet
House plan features
Lower Level
- House plans with daylight basement
Plan shape
- rectangular







