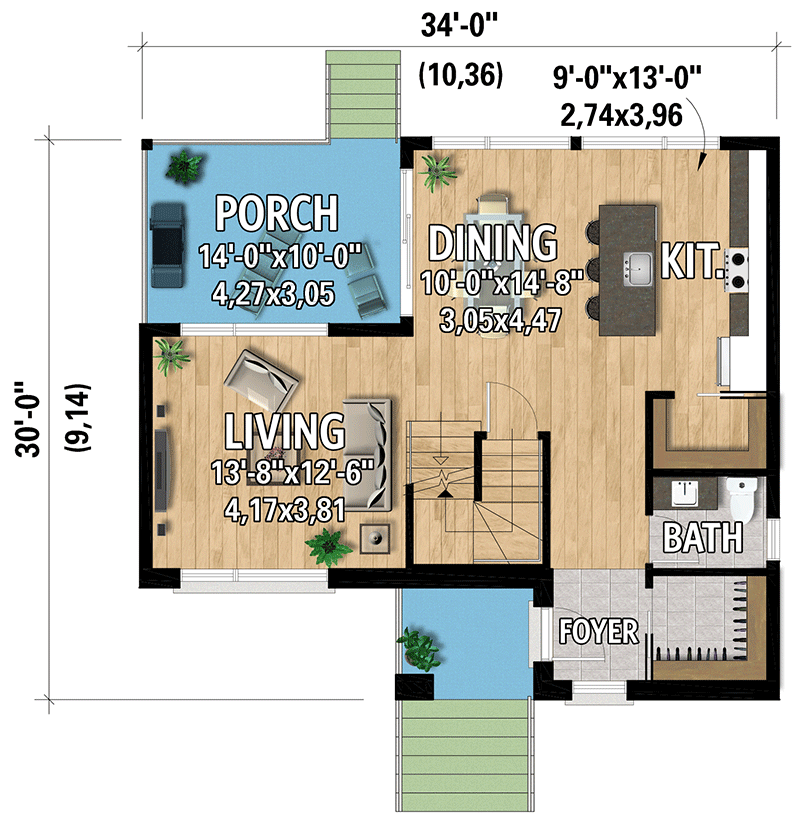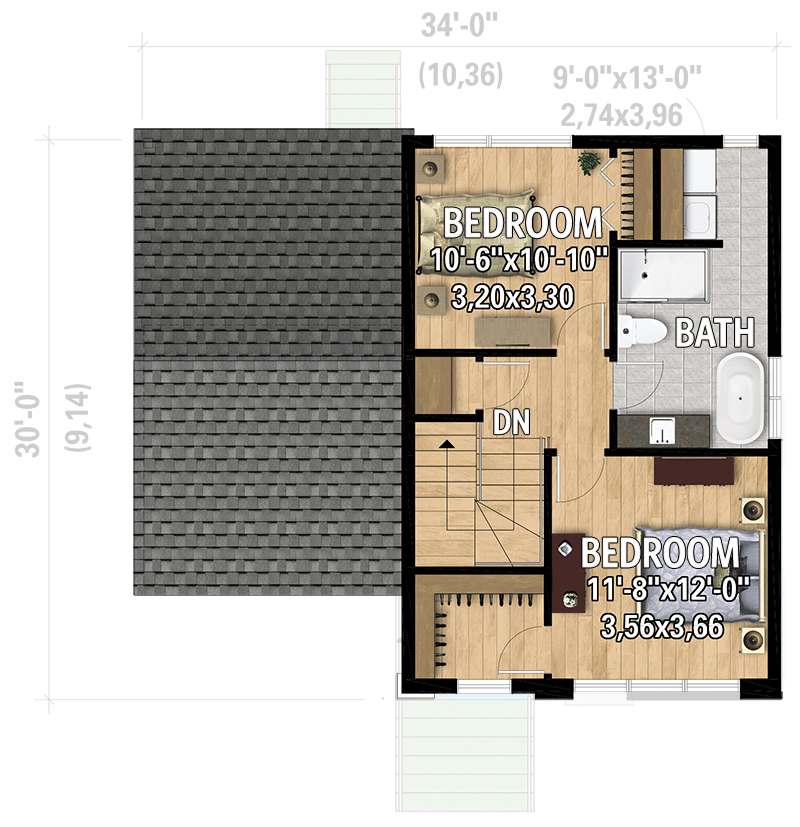Plan PM-801146-2-3 Modern Two Story House Plan Under 150 Square Meters With a Gable Roof
Page has been viewed 26 times
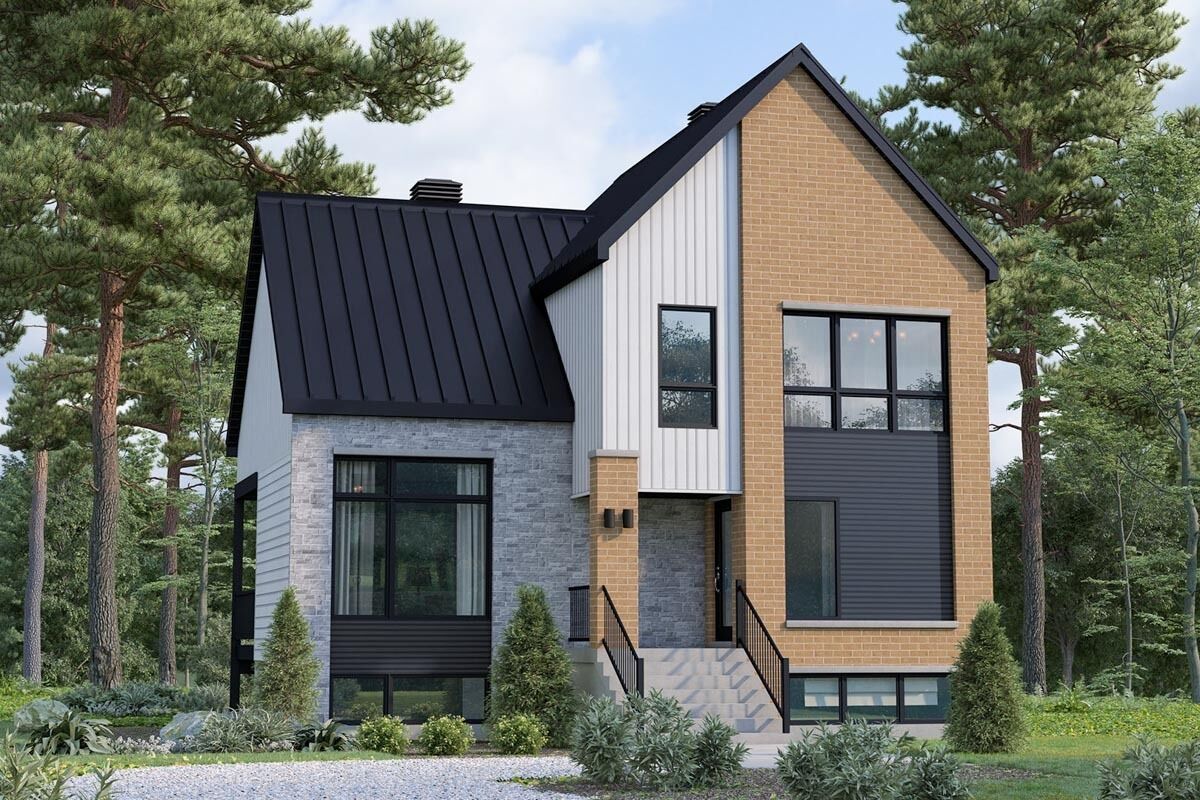
House Plan PM-801146-2-2
Mirror reverse- The modern two-story house plan features two bedrooms upstairs with a shared bathroom and laundry room.
- The home has a narrow footprint of 10 meters wide and a heated living space of 125 square meters.
- The ground floor is all open-concept. The kitchen is equipped with a three-person island and a walk-in pantry.
- This floor also has a washroom.
- A 4 by 3 m porch in the back can be accessed from the dining room through sliding doors.
HOUSE PLAN IMAGE 1
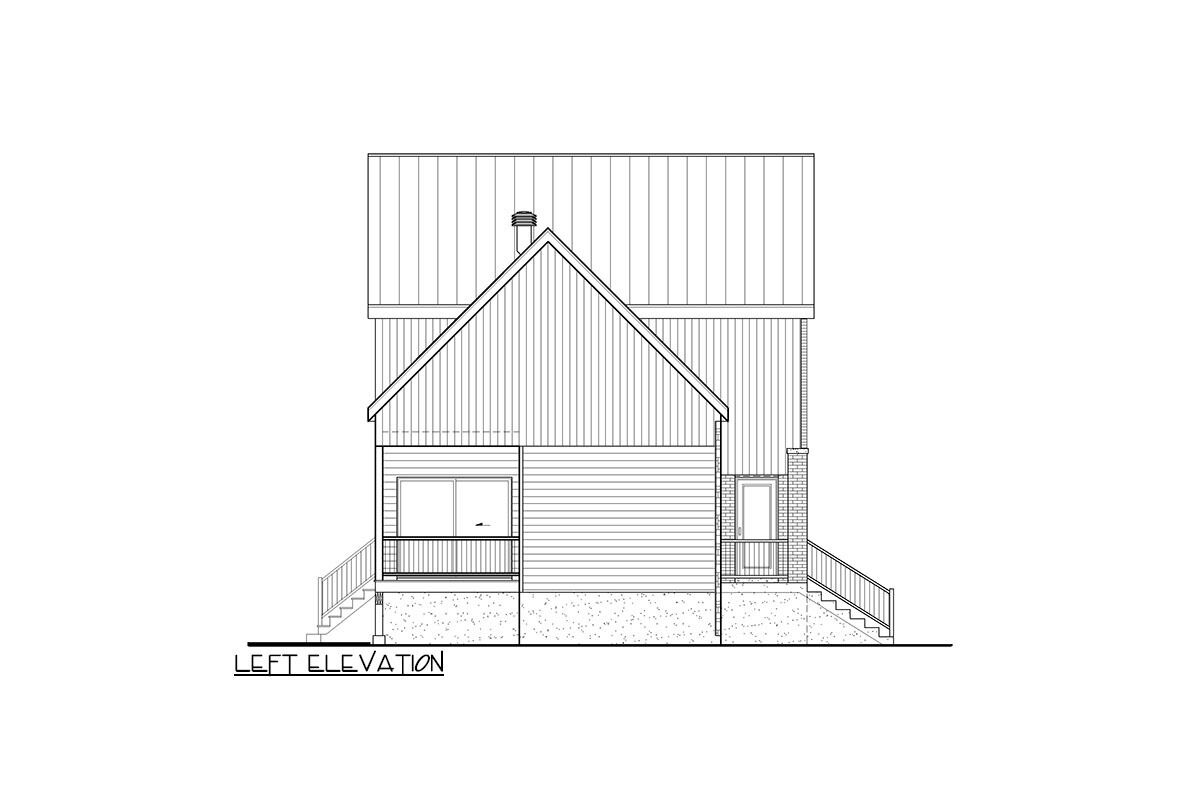
Interior 2. Plan PM-801146-2-2
HOUSE PLAN IMAGE 2
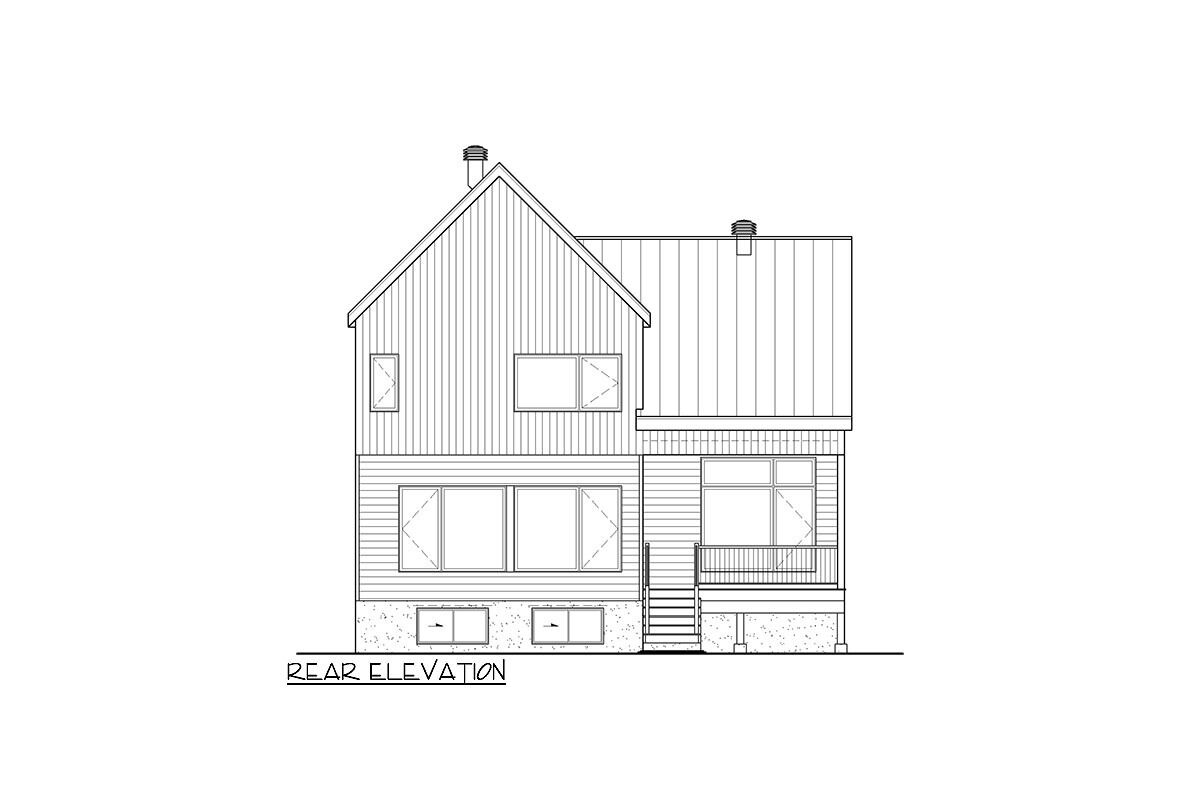
Interior 3. Plan PM-801146-2-2
HOUSE PLAN IMAGE 3
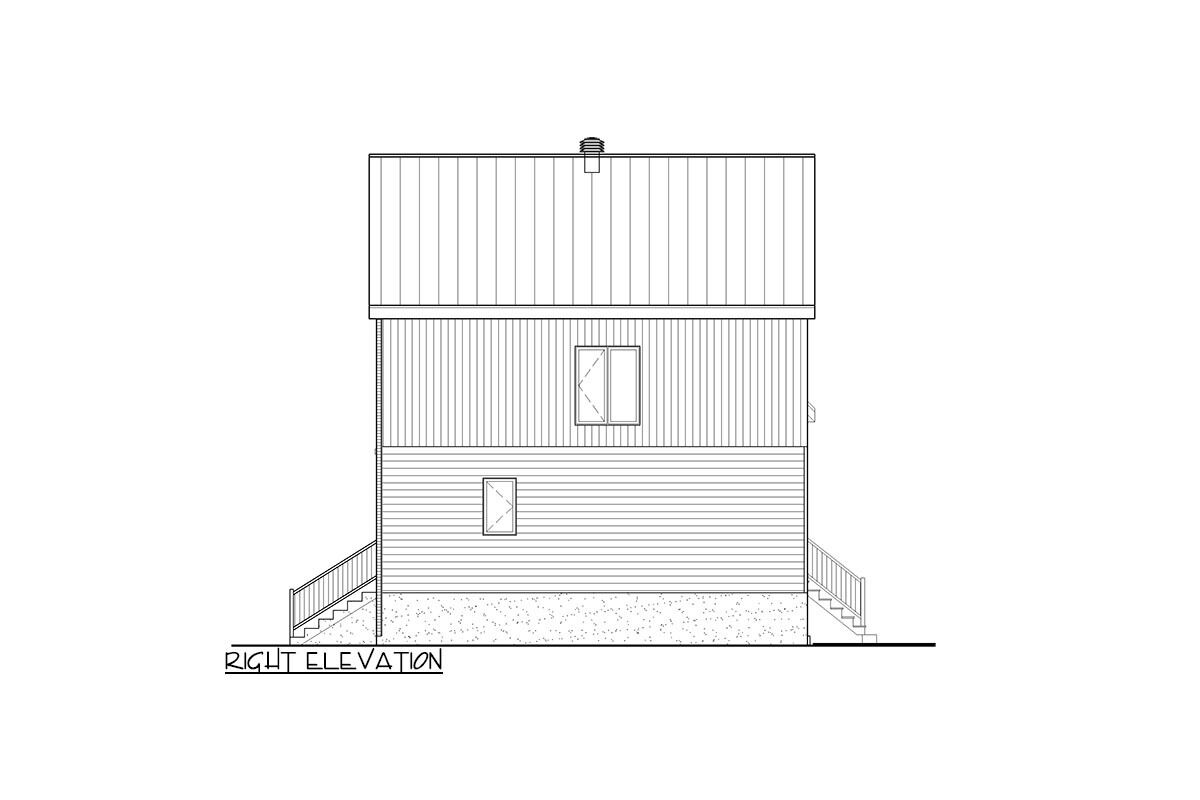
Interior 4. Plan PM-801146-2-2
Floor Plans
See all house plans from this designerConvert Feet and inches to meters and vice versa
| ft | in= | m |
Only plan: $250 USD.
Order Plan
HOUSE PLAN INFORMATION
Quantity
Floor
2
Bedroom
2
Bath
1
Cars
none
Half bath
1
Dimensions
Total heating area
125.5 m2
1st floor square
70 m2
2nd floor square
55.5 m2
House width
10.4 m
House depth
9.1 m
Ridge Height
10.4 m
1st Floor ceiling
2.4 m
2nd Floor ceiling
2.4 m
Walls
Exterior wall thickness
2x6
Wall insulation
3.35 Wt(m2 h)
Facade cladding
- stone
- brick
- horizontal siding
- vertical siding
Main roof pitch
45°
Roof type
- multi gable roof
Rafters
- lumber
Living room feature
- open layout
- sliding doors
- entry to the porch
Kitchen feature
- kitchen island
- pantry
Bedroom features
- Walk-in closet
