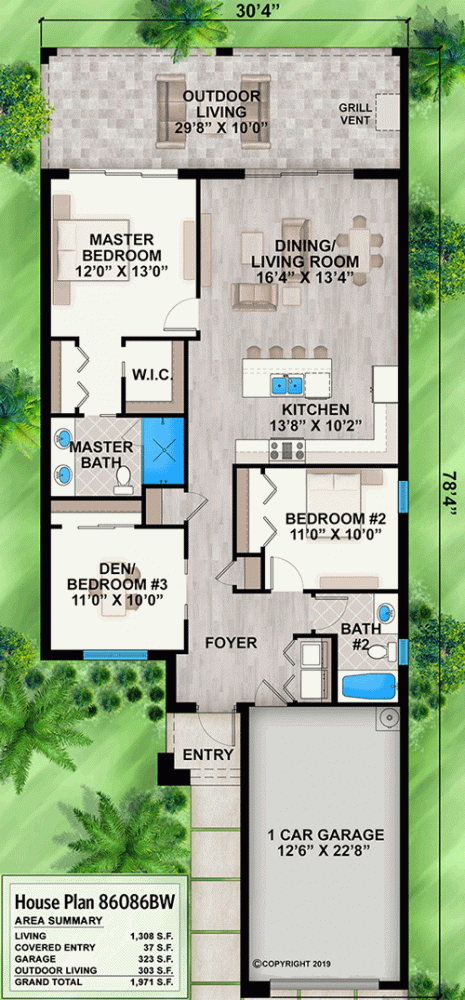Plan of a modern single-story house of aerated concrete with a garage
Page has been viewed 973 times
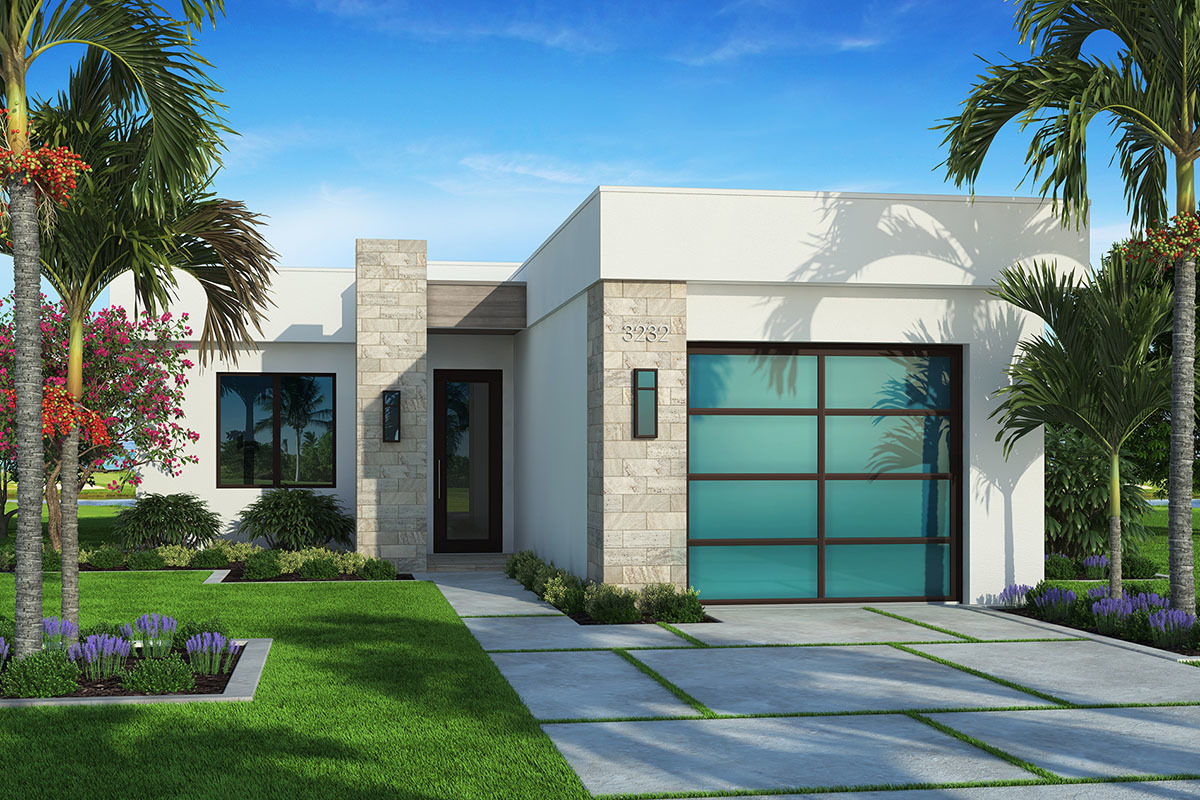
House Plan BS-86086-1-2-3
Mirror reverse- Besides being modern from the outside, the layout of this house is fully adapted to the contemporary style through a clever design.
- Three bedrooms; the master bedroom has its dressing room and bathroom; a spacious living room with a kitchen island; sliding glass doors leading to the back terrace directly from the living room.
- The most original solution is the location of the attached garage, coming out of which you get right into the lobby of the house, next to the main entrance.
- This design feature of the plan of the house makes its functionality even more comfortable and modern.
- Construction of such a house is not complicated and low-cost.
- Still, it requires mandatory execution of the designer's recommendations, taking into account the results of geological surveys and technical location relative to the sides of the world, so that living would not be uncomfortable and with high costs.
HOUSE PLAN IMAGE 1
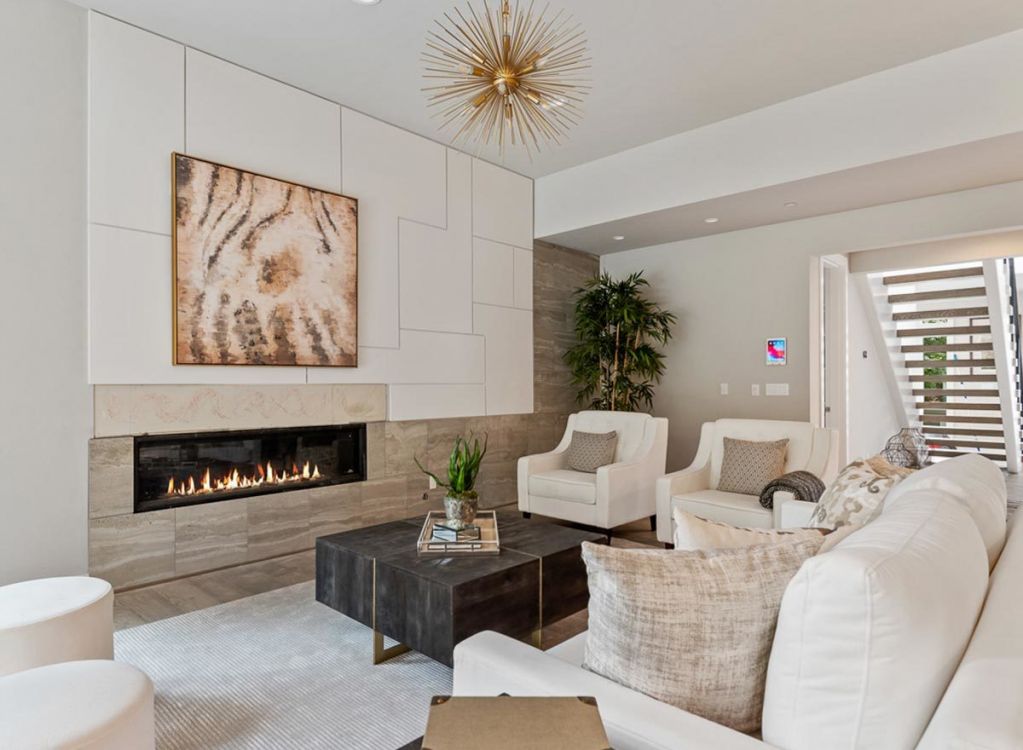
Гостиная с камином
HOUSE PLAN IMAGE 2
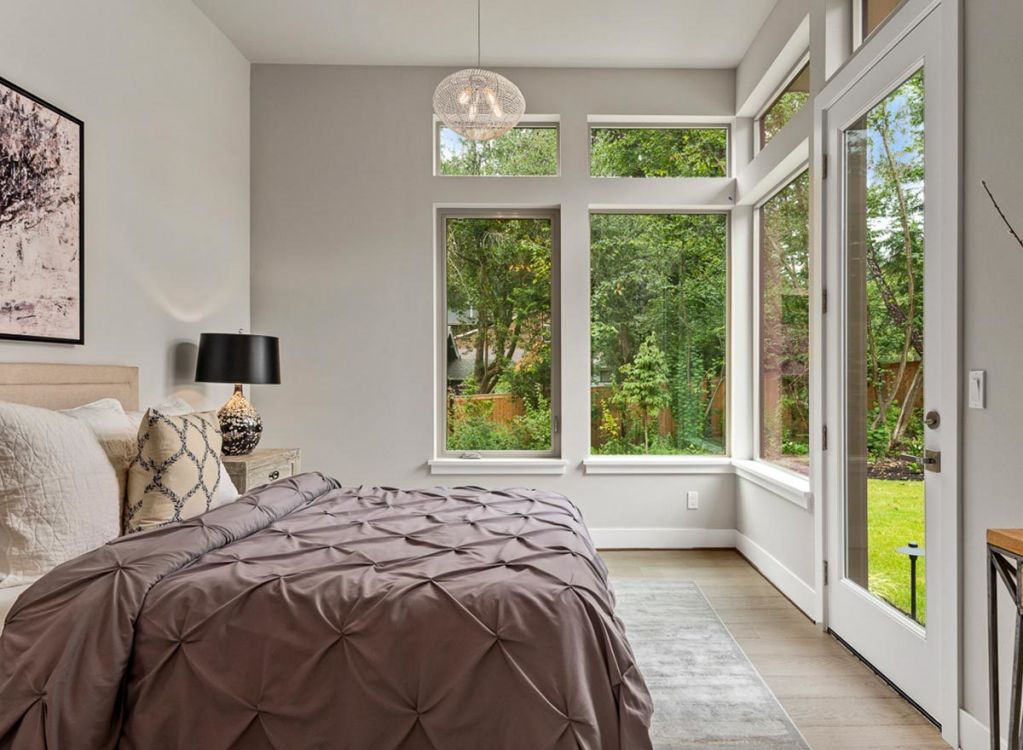
Спальня с выходом на террасу
HOUSE PLAN IMAGE 3
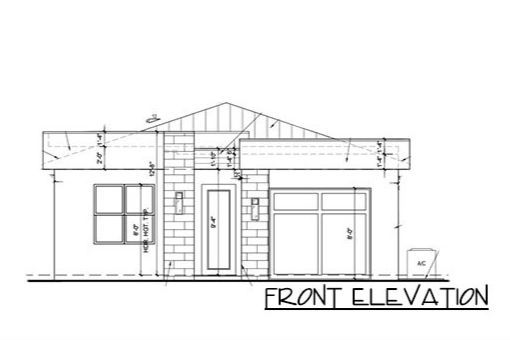
Вид спереди
HOUSE PLAN IMAGE 4
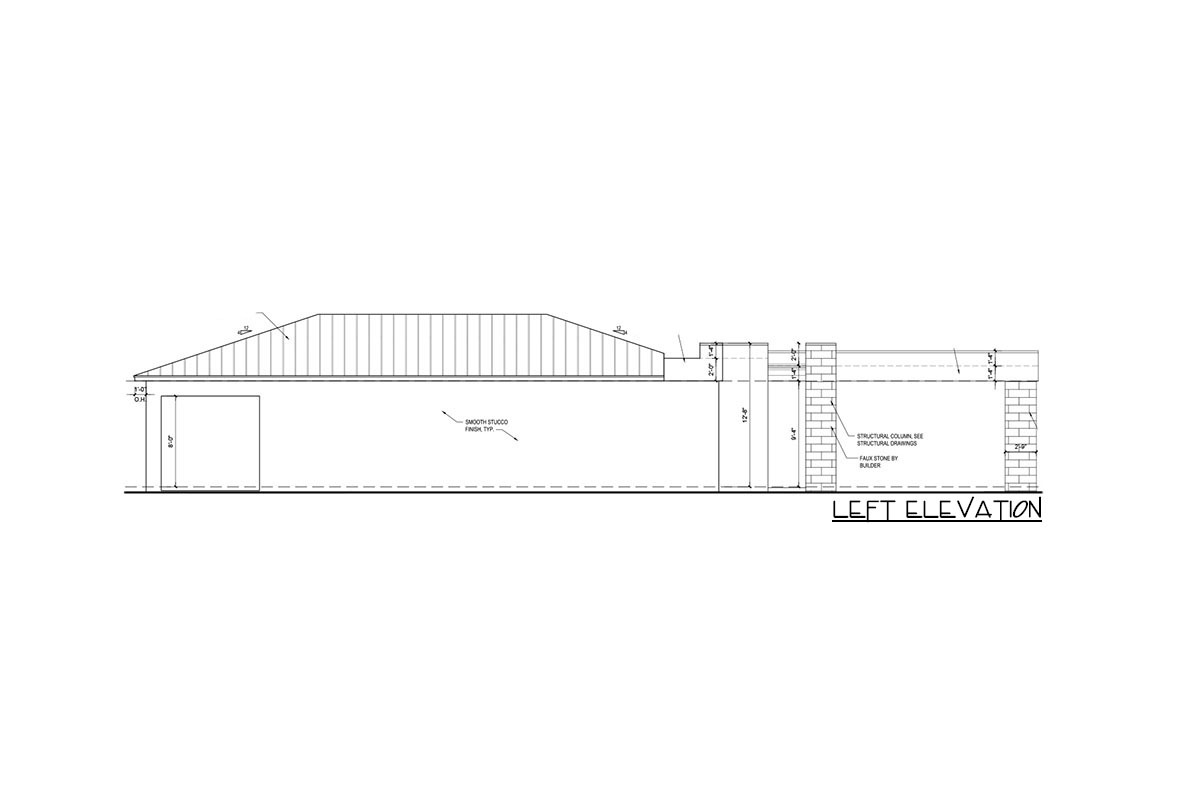
Вид слева
HOUSE PLAN IMAGE 5
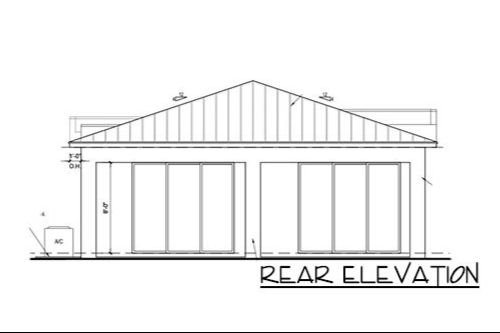
Вид сзади
HOUSE PLAN IMAGE 6
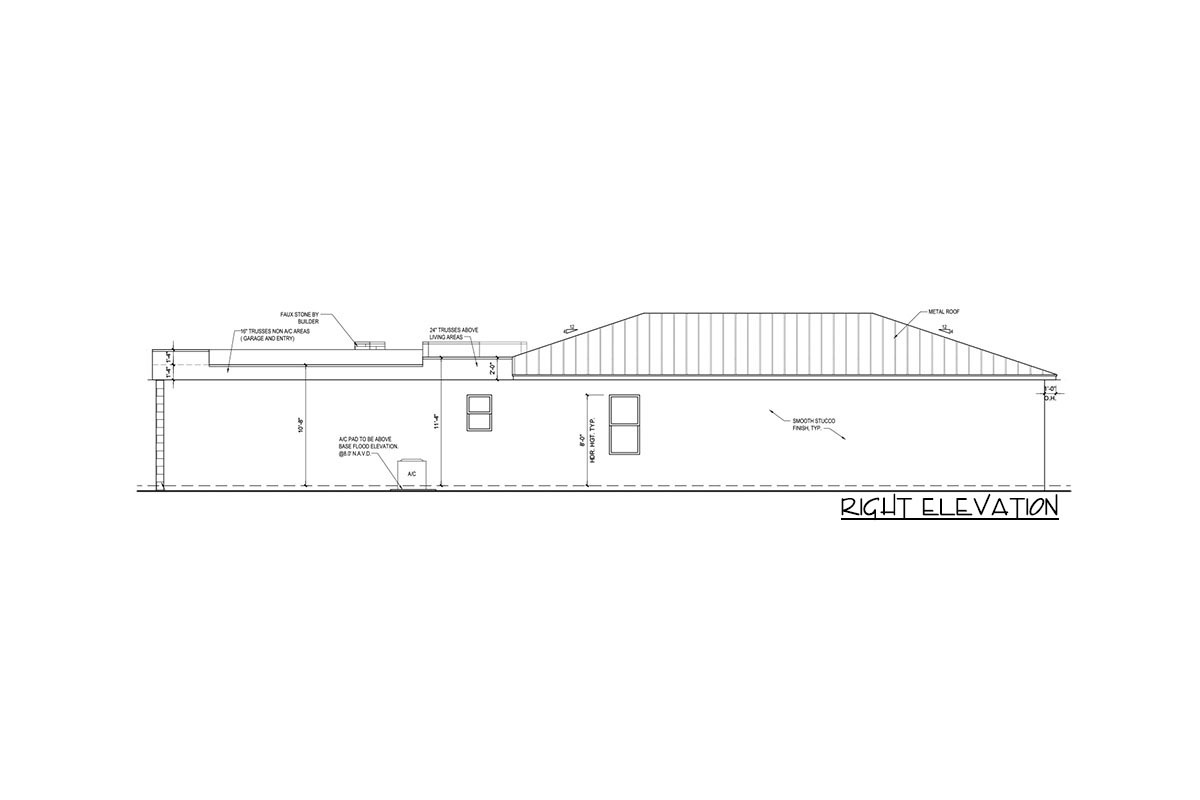
Вид справа
Floor Plans
See all house plans from this designerConvert Feet and inches to meters and vice versa
| ft | in= | m |
Only plan: $175 USD.
Order Plan
HOUSE PLAN INFORMATION
Quantity
Floor
1
Bedroom
2
3
3
Bath
2
Cars
1
Dimensions
Total heating area
121.5 m2
1st floor square
121.5 m2
House width
9.1 m
House depth
23.8 m
Ridge Height
4.6 m
1st Floor ceiling
2.8 m
Walls
Exterior wall thickness
2/8
Wall insulation
2.29 Wt(m2 h)
Facade cladding
- stone
- stucco
Main roof pitch
18.4°
Living room feature
- open layout
- sliding doors
- entry to the porch
Kitchen feature
- kitchen island
Bedroom features
- Walk-in closet
- First floor master
- Private patio access
- Split bedrooms
Garage type
- Attached
Garage Location
Front
Garage area
30 m2
Facade type
- House plans with narrow facade
- House plans with narrow facade and garage
- Stucco house plans
