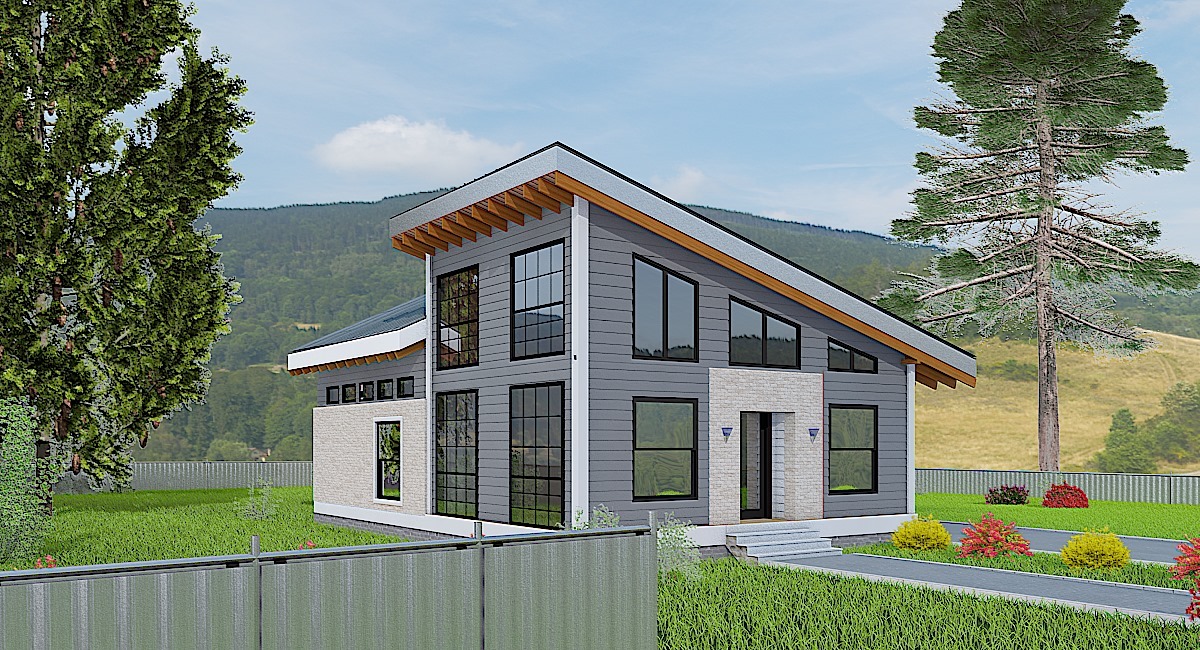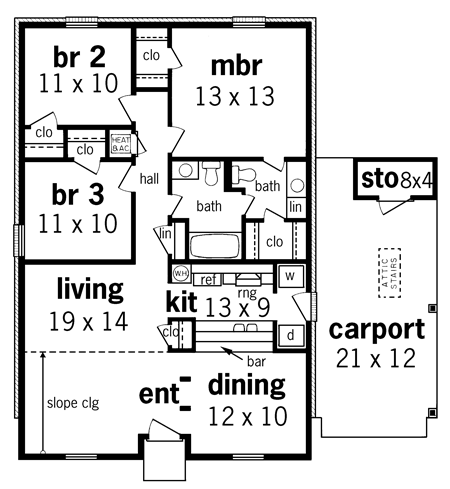Plan of a one-story frame house with a modern-style awning
Page has been viewed 1094 times

House Plan Plan BR-48931
Mirror reverseThe modern house plan is designed with a shed roof and panoramic windows. It's suitable for a young family. It has a carport for a car and a storage place. The house has an open layout and three bedrooms. The master bedroom has a private bathroom and walk-in closet.
Floor Plans
See all house plans from this designerConvert Feet and inches to meters and vice versa
| ft | in= | m |
Only plan: $150 USD.
Order Plan
HOUSE PLAN INFORMATION
Quantity
Floor
1
Bedroom
3
Bath
1
Cars
1
Half bath
1
Dimensions
Total heating area
108.5 m2
1st floor square
107 m2
2nd floor square
0 m2
3rd floor square
0 m2
House width
12.2 m
House depth
12.8 m
Ridge Height
5.8 m
1st Floor ceiling
2.4 m
Walls
Exterior wall thickness
2x6
Wall insulation
3.35 Wt(m2 h)
Facade cladding
- brick
- horizontal siding
Living room feature
- fireplace
- corner fireplace
- open layout
- vaulted ceiling
Kitchen feature
- separate kitchen
- kitchen island
- pantry
Bedroom features
- Walk-in closet
- First floor master
- seating place
- Bath + shower
- Split bedrooms
- upstair bedrooms
Garage type
- Carpot
Garage Location
front
Garage area
26.4 m2






