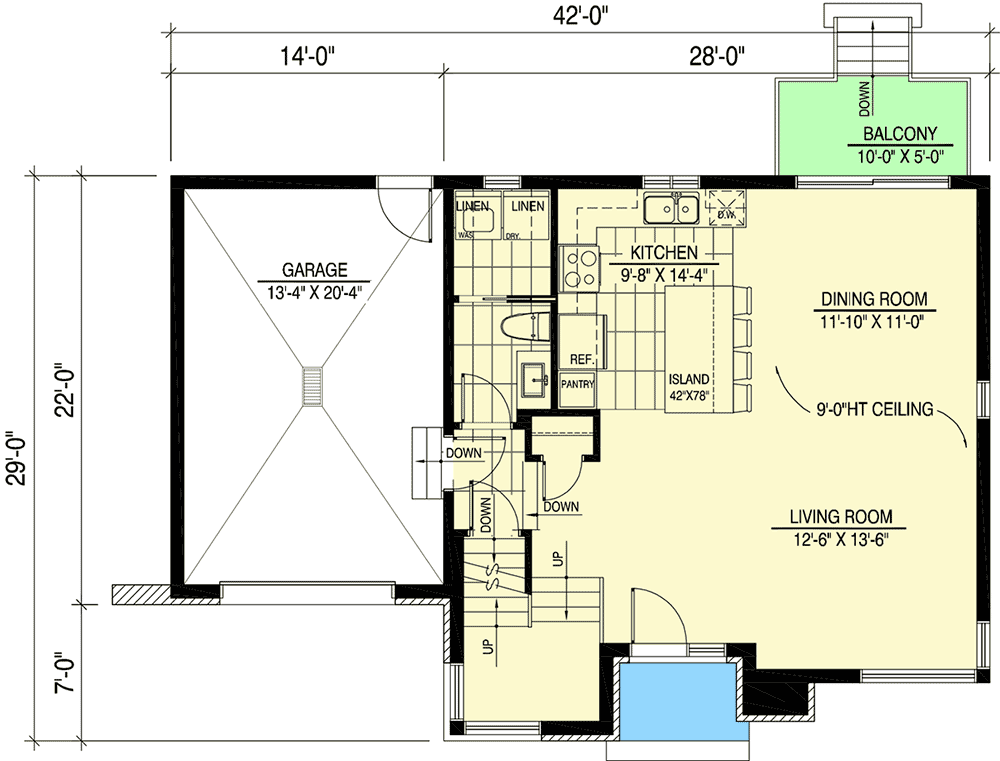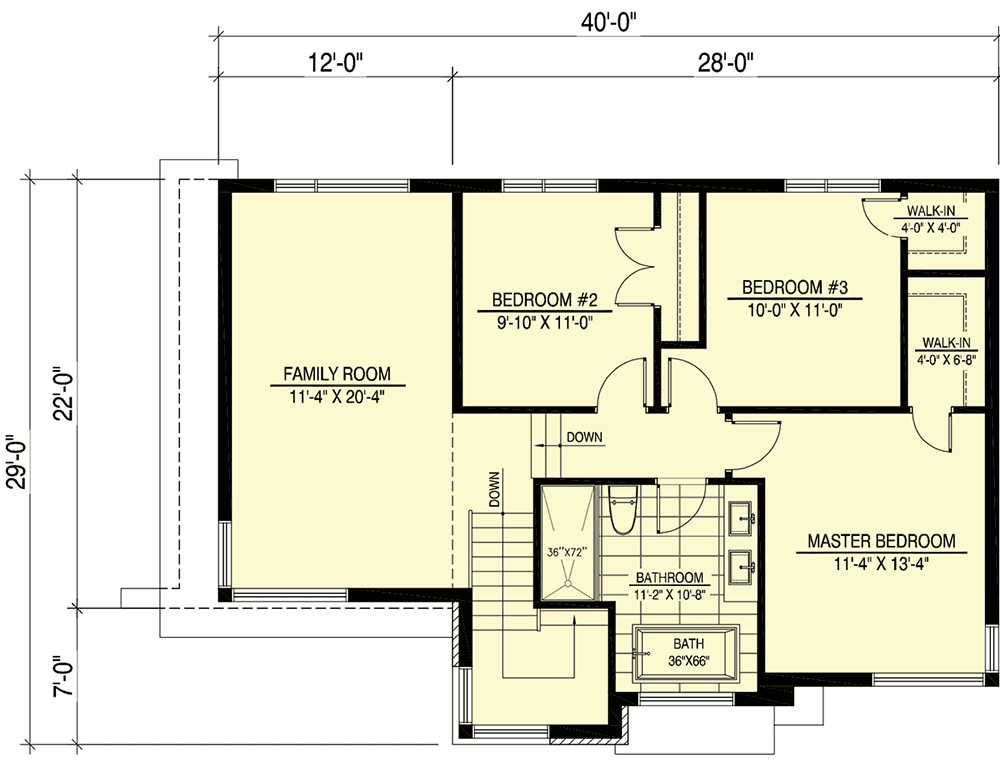Plan PD-90321-2-3 Contemporary Northwest House Plan with Living and Family Rooms
Page has been viewed 241 times
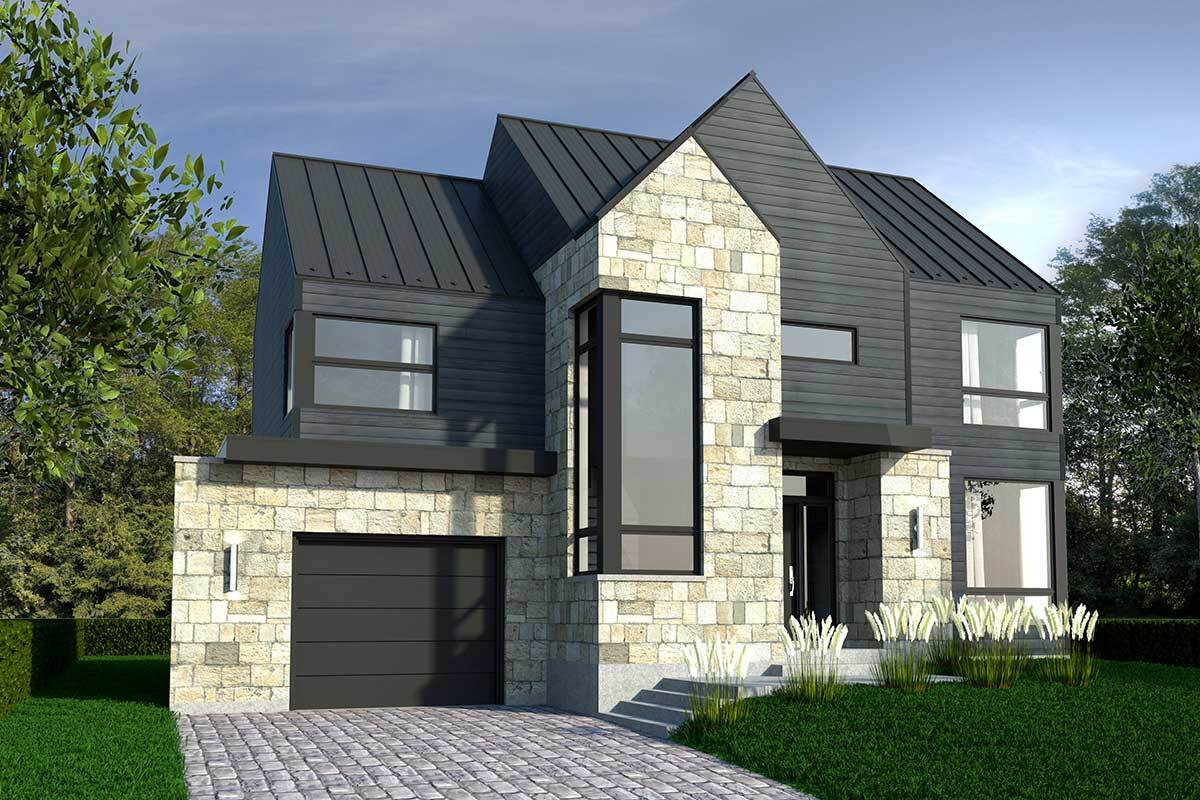
House Plan PD-90321-2-3
Mirror reverse- On this Contemporary Northwest home plan, the warm, earthy tones of the stone harmonize wonderfully with the contrasting dark siding and corrugated metal roof.
- The kitchen island with an eating bar anchors the main level, which is totally open for simple living.
- The dining area has sliding doors that open to a balcony with a grilling area.
- The master bedroom, which has a walk-in closet, is one of the three bedrooms upstairs. The second-floor bathroom has two vanities, a separate tub, and a shower.
- The plan is completed by a family room that is located over the single garage bay and offers a second place for the family to unwind.
HOUSE PLAN IMAGE 1
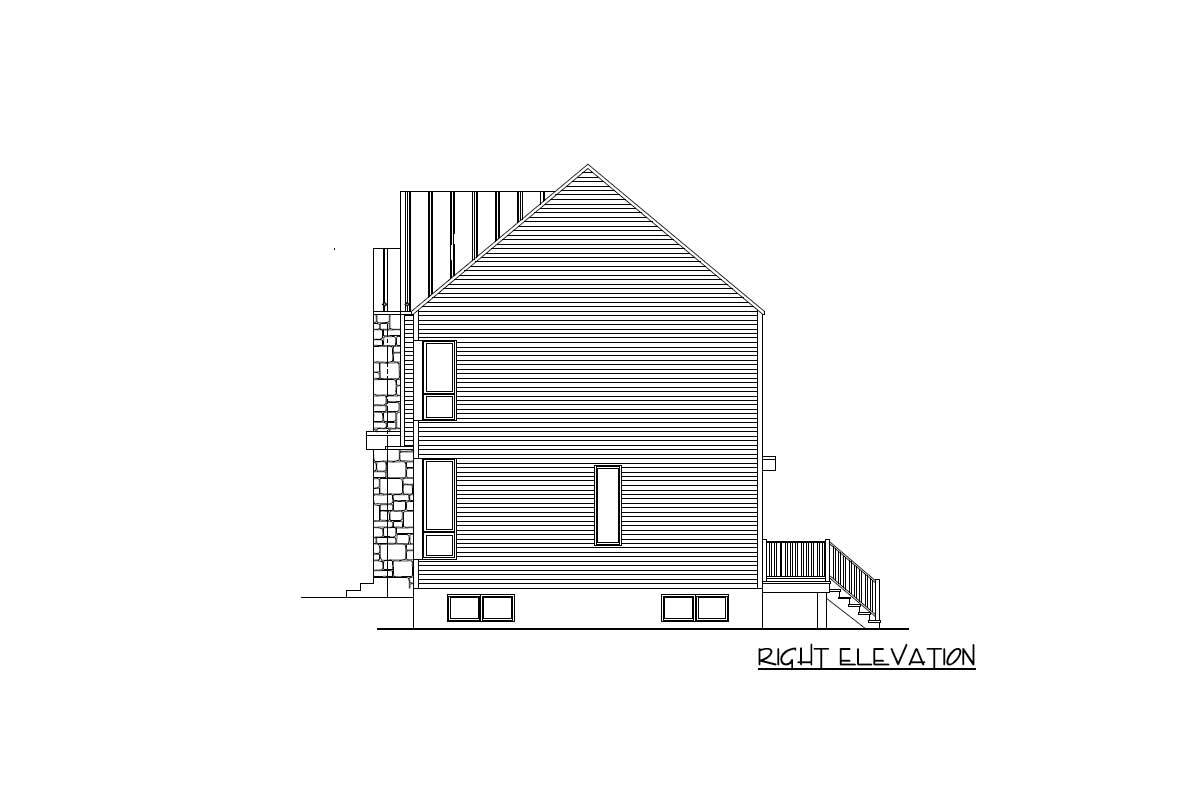
Interior 5. Plan PD-0080-2-3
HOUSE PLAN IMAGE 2
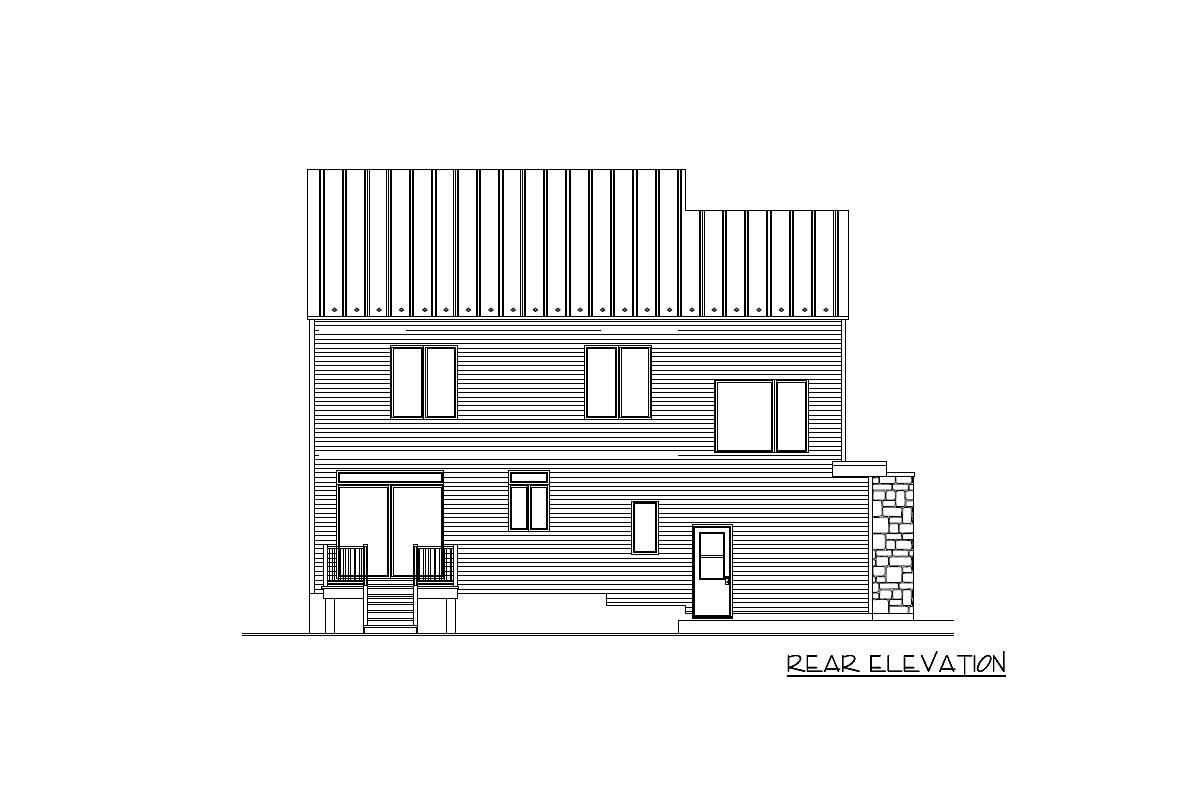
Interior 4. Plan PD-0080-2-3
HOUSE PLAN IMAGE 3
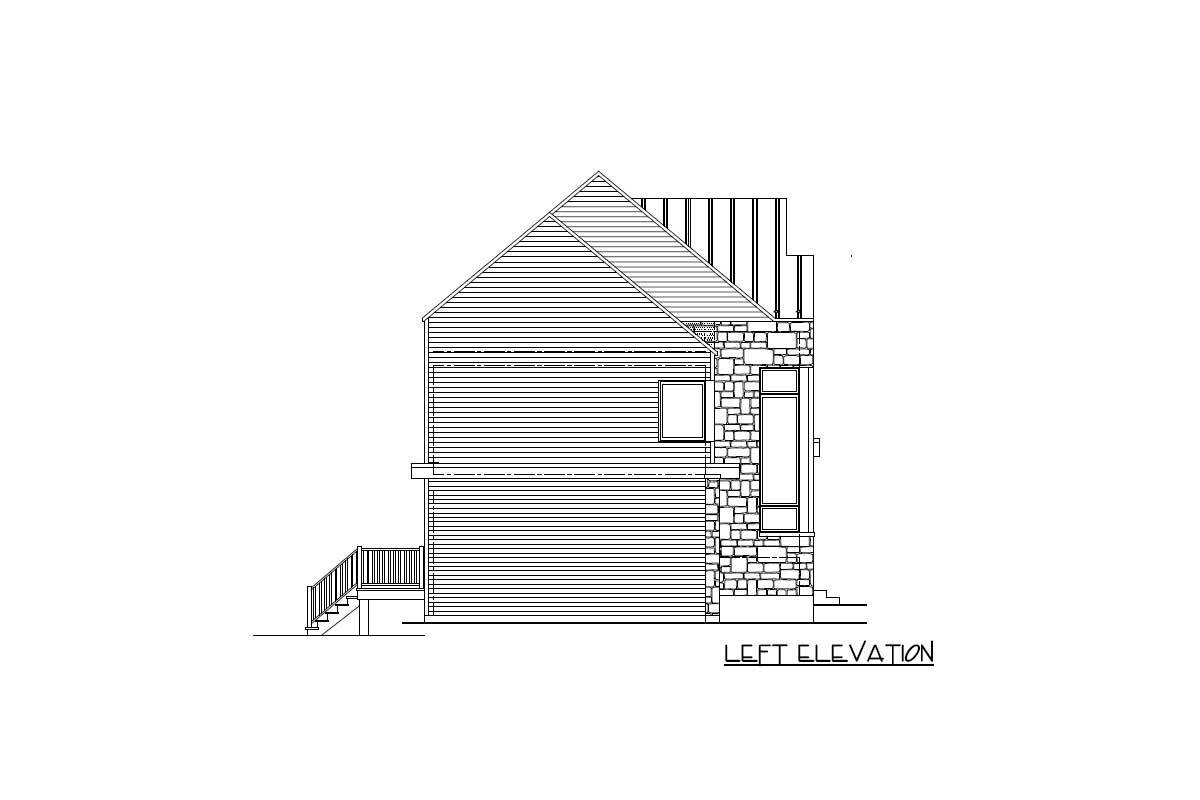
Interior 3. Plan PD-0080-2-3
HOUSE PLAN IMAGE 4
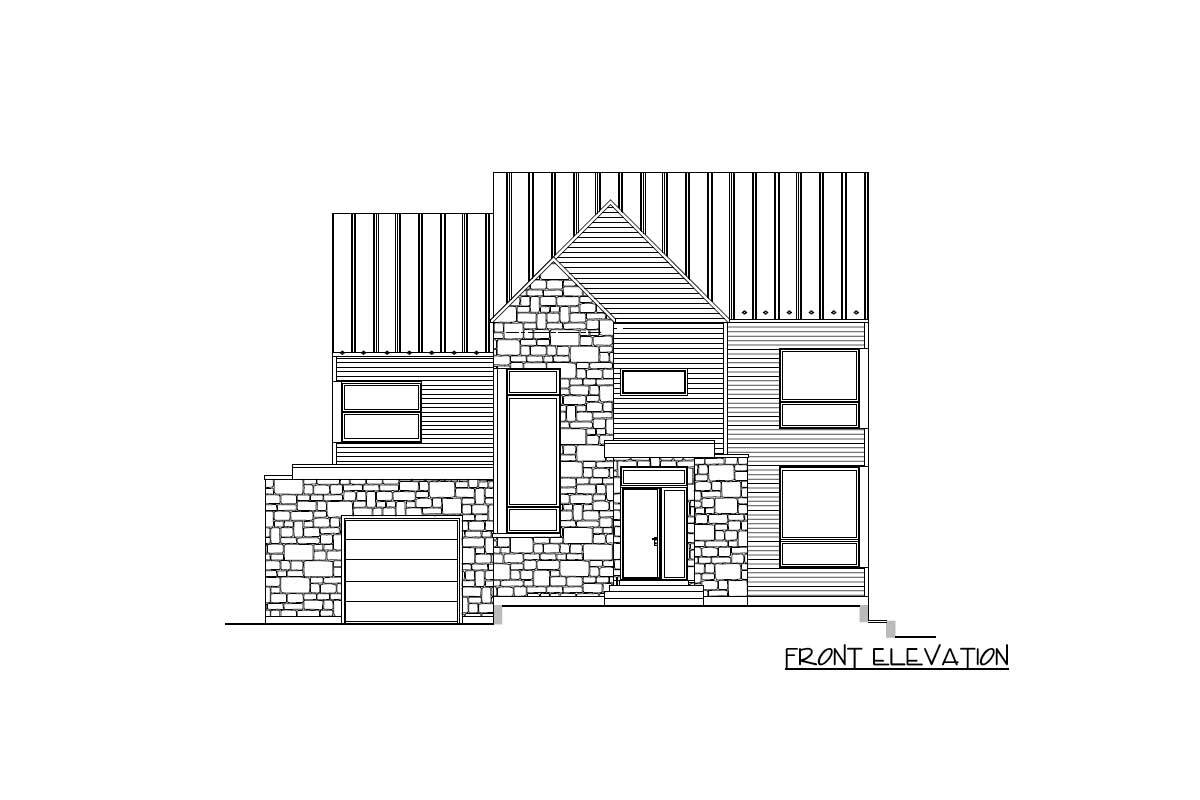
Interior 2. Plan PD-0080-2-3
Floor Plans
See all house plans from this designerConvert Feet and inches to meters and vice versa
| ft | in= | m |
Only plan: $400 USD.
Order Plan
HOUSE PLAN INFORMATION
Quantity
Floor
2
Bedroom
3
Bath
1
Cars
1
Half bath
1
Dimensions
Total heating area
141.2 m2
1st floor square
70.3 m2
2nd floor square
70.9 m2
Basement square
70.3 m2
House width
12.8 m
House depth
8.8 m
Ridge Height
9.8 m
1st Floor ceiling
2.7 m
2nd Floor ceiling
2.4 m
Walls
Exterior wall thickness
2x6
Wall insulation
3.35 Wt(m2 h)
Facade cladding
- stone
- horizontal siding
- wood boarding
Main roof pitch
45°
Rafters
- wood trusses
Living room feature
- open layout
- entry to the porch
Kitchen feature
- kitchen island
Bedroom features
- Walk-in closet
- upstair bedrooms
Garage area
28.6 m2
