Plan of a frame house with a flat roof and a basement in a modern style
Page has been viewed 1041 times
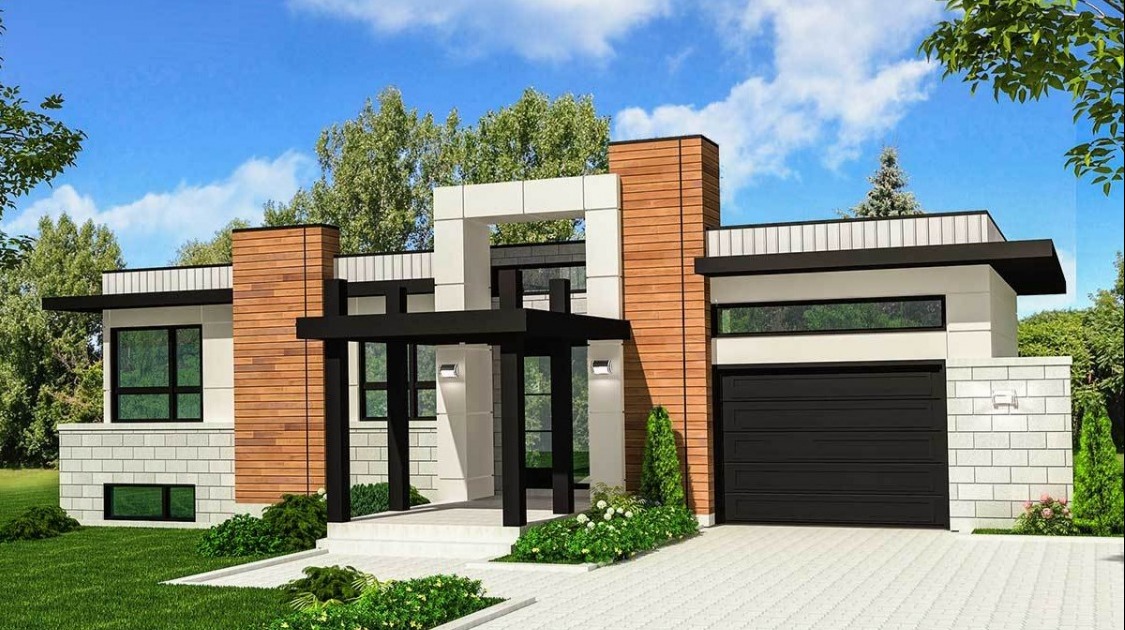
House Plan PD-90275-1-3
Mirror reverse- This modern 3-bedroom home has a strikingly original look with a flat roof and a combination of modern finishes.
- A deep porch is located next to the garage for one car.
- Climbing from the hallway to the main floor, you will be greeted by an open plan.
- The living room has 10-foot ceilings and a fireplace. The back wall with two sets of sliding glass doors opens up to a covered terrace and the entire space includes the living room, dining area, and kitchen.
- The kitchen has an island for four and L-shaped kitchen cabinets.
- Two bedrooms are located at the front and share a common bathroom. Each bedroom has a built-in closet.
- The master bedroom is located at the back of the house. It has a long walk-in closet, a bathroom with 5 appliances, and a panoramic window overlooking the backyard.
FRONT ELEVATION
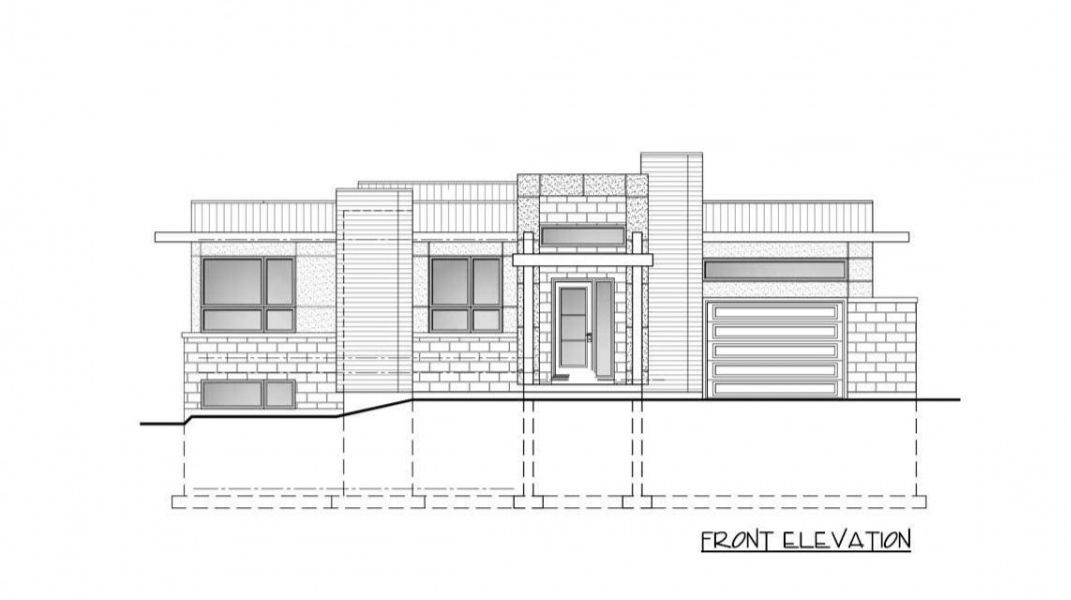
Передний фасад. Проект PD-90275-1-3
LEFT ELEVATION
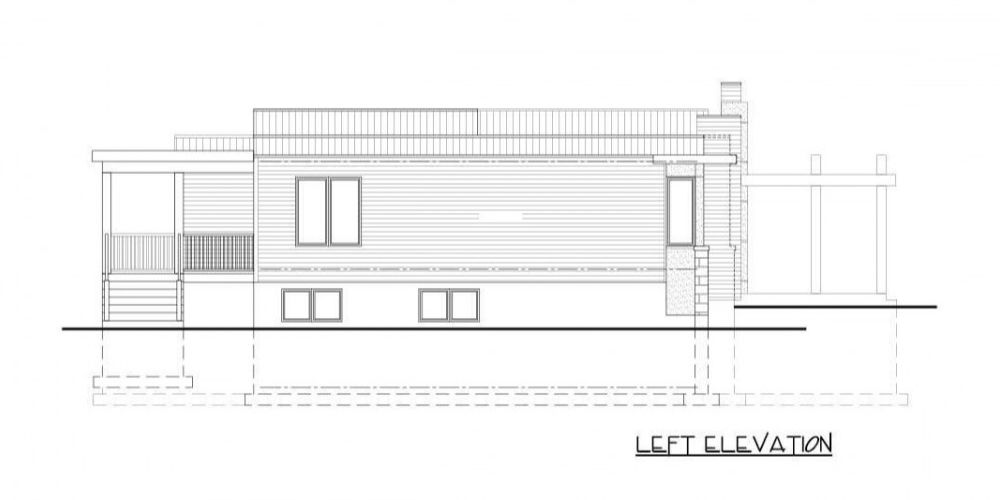
Левый фасад. Проект PD-90275-1-3
REAR ELEVATION
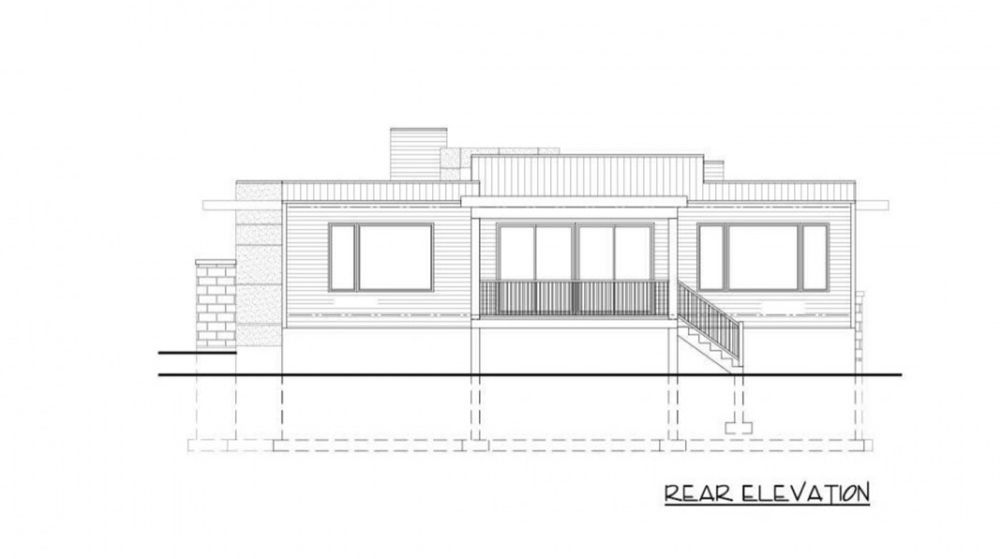
Задний фасад. Проект PD-90275-1-3
RIGHT ELEVATION
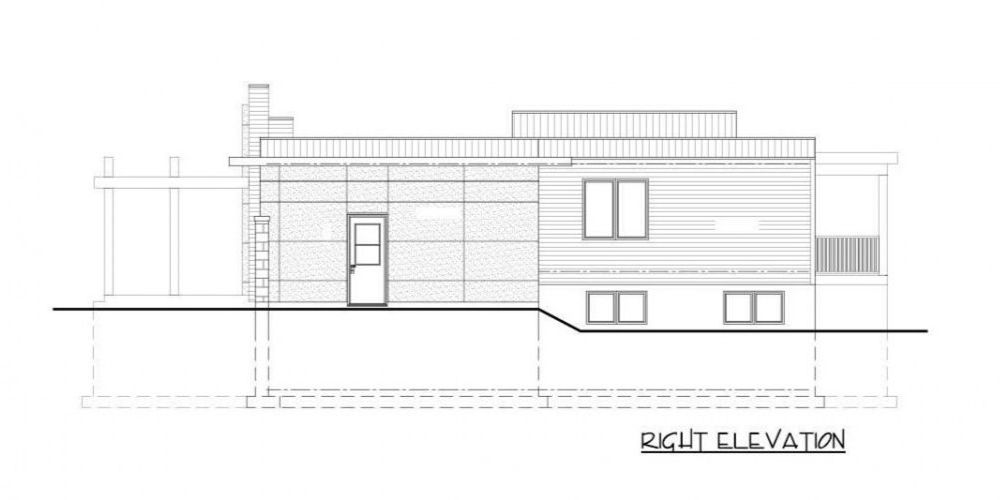
Правый фасад. Проект PD-90275-1-3
Floor Plans
See all house plans from this designerConvert Feet and inches to meters and vice versa
| ft | in= | m |
Only plan: $175 USD.
Order Plan
HOUSE PLAN INFORMATION
Quantity
Floor
1
Bedroom
3
Bath
2
Cars
1
Dimensions
Total heating area
132 m2
1st floor square
132 m2
Basement square
0 m2
House width
14.3 m
House depth
13.1 m
1st Floor ceiling
2.4 m
Walls
Exterior wall thickness
2x6
Wall insulation
3.35 Wt(m2 h)
Facade cladding
- brick
- stucco
- wood boarding
Main roof pitch
0°
Roof type
- flat roof
Rafters
- wood trusses
Living room feature
- fireplace
- open layout
Kitchen feature
- kitchen island
Bedroom features
- Walk-in closet
- First floor master
- Bath + shower
Garage Location
front






