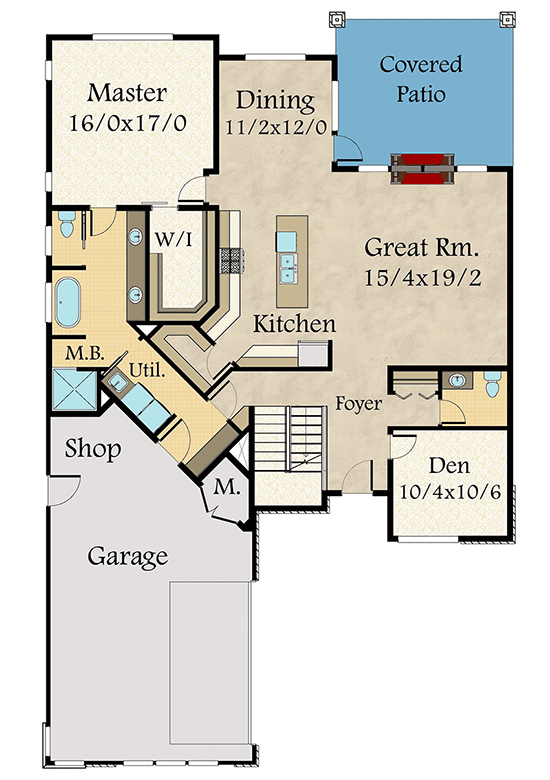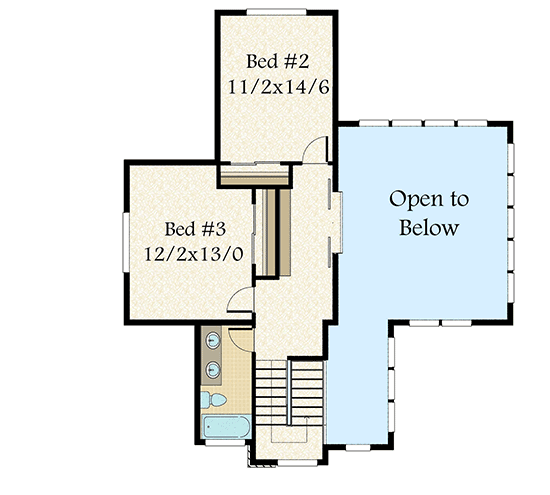Two-story Modern House Plan with 2-Car Garage :: MS-85135-1-2-3
Page has been viewed 637 times
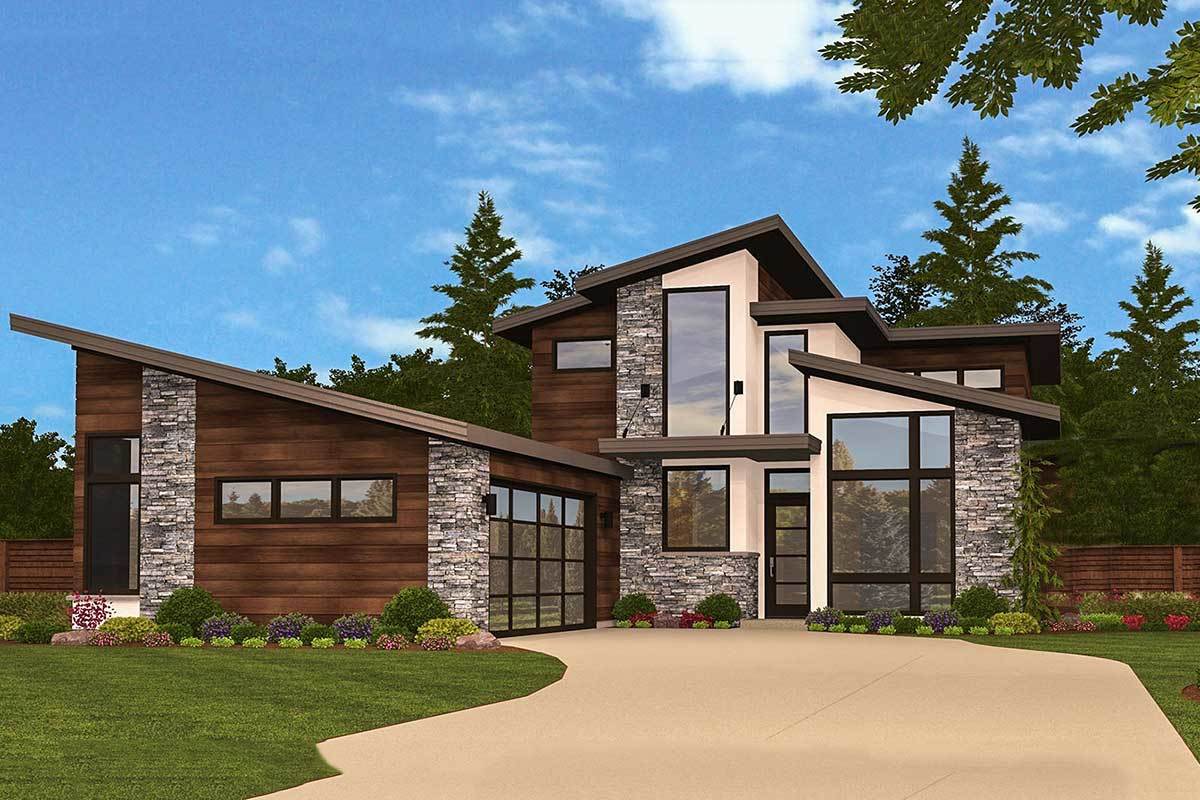
House Plan MS-85135-1-2-3
Mirror reverse- This home has a central light core window arrangement near the top of the 16' great room ceiling that floods this home with natural light.
- This home embraces an open concept with a gourmet kitchen that is truly the center of the home.
- The master suite is perfectly situated at the left rear of the home for maximum peace and quiet.
HOUSE PLAN IMAGE 1
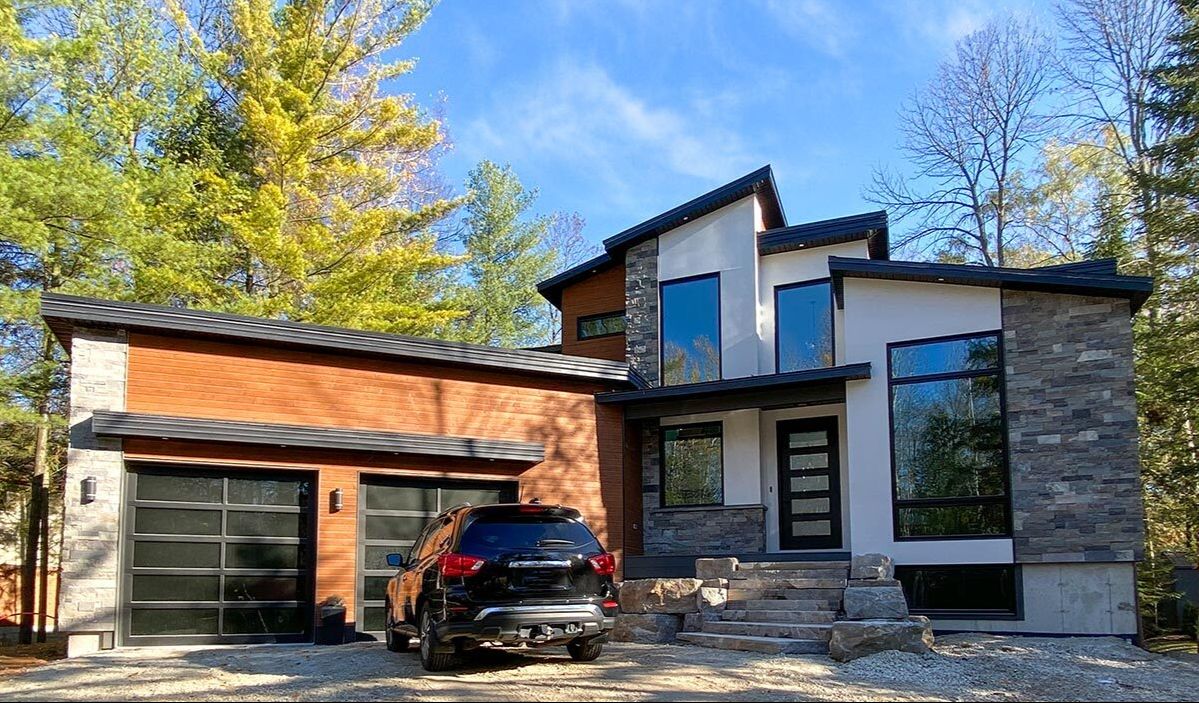
Interior 2. Plan MS-85135-1-2-3
HOUSE PLAN IMAGE 2
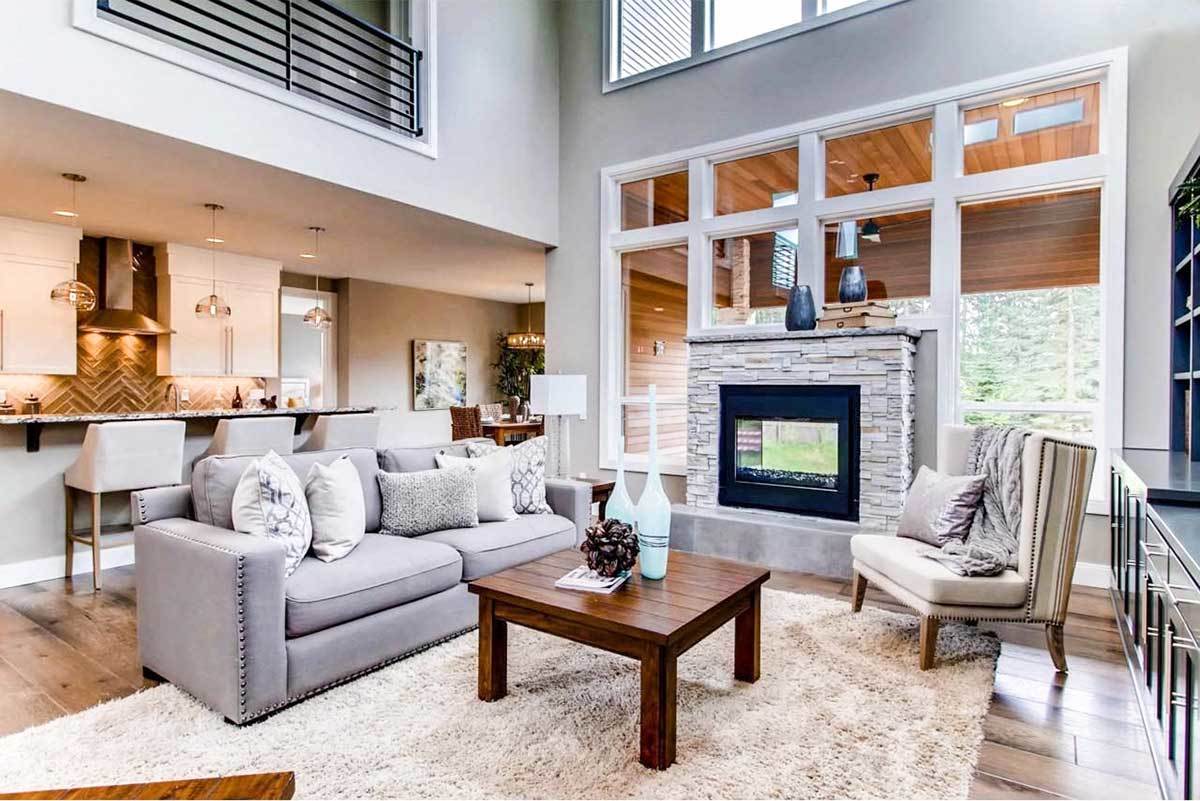
Interior 3. Plan MS-85135-1-2-3
HOUSE PLAN IMAGE 3
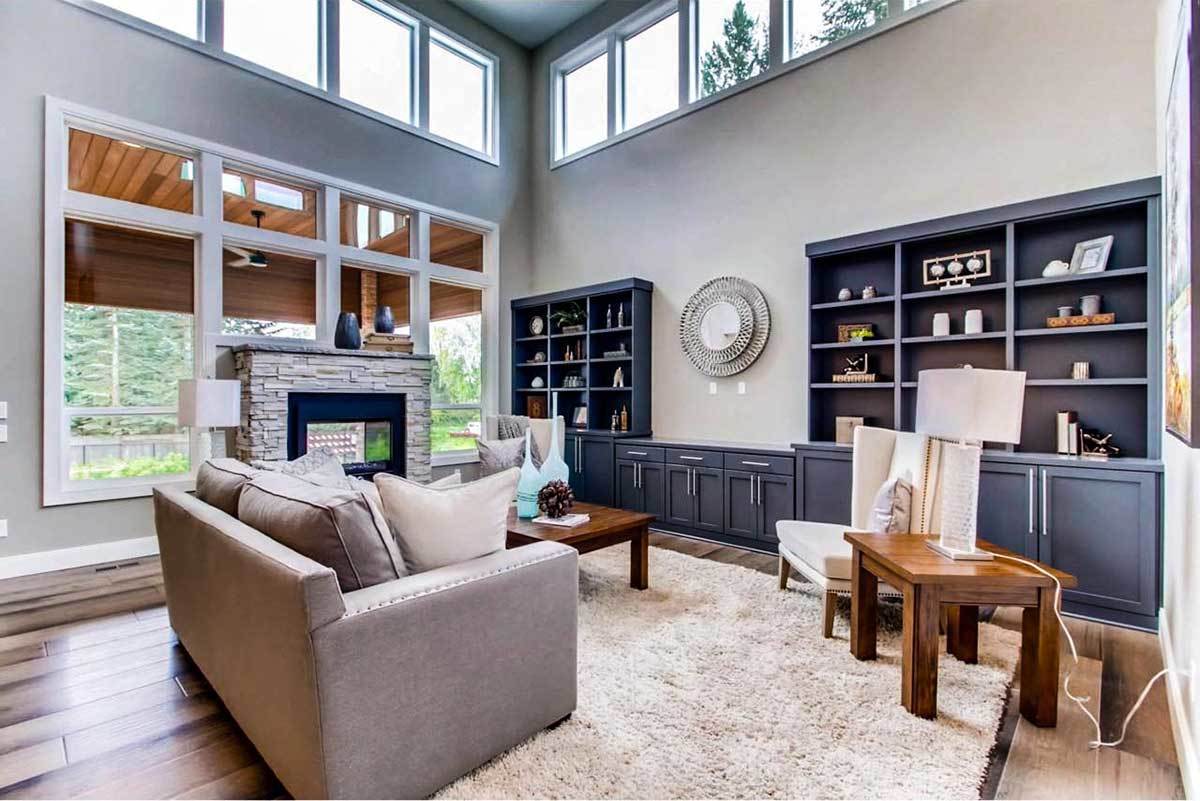
Interior 4. Plan MS-85135-1-2-3
HOUSE PLAN IMAGE 4
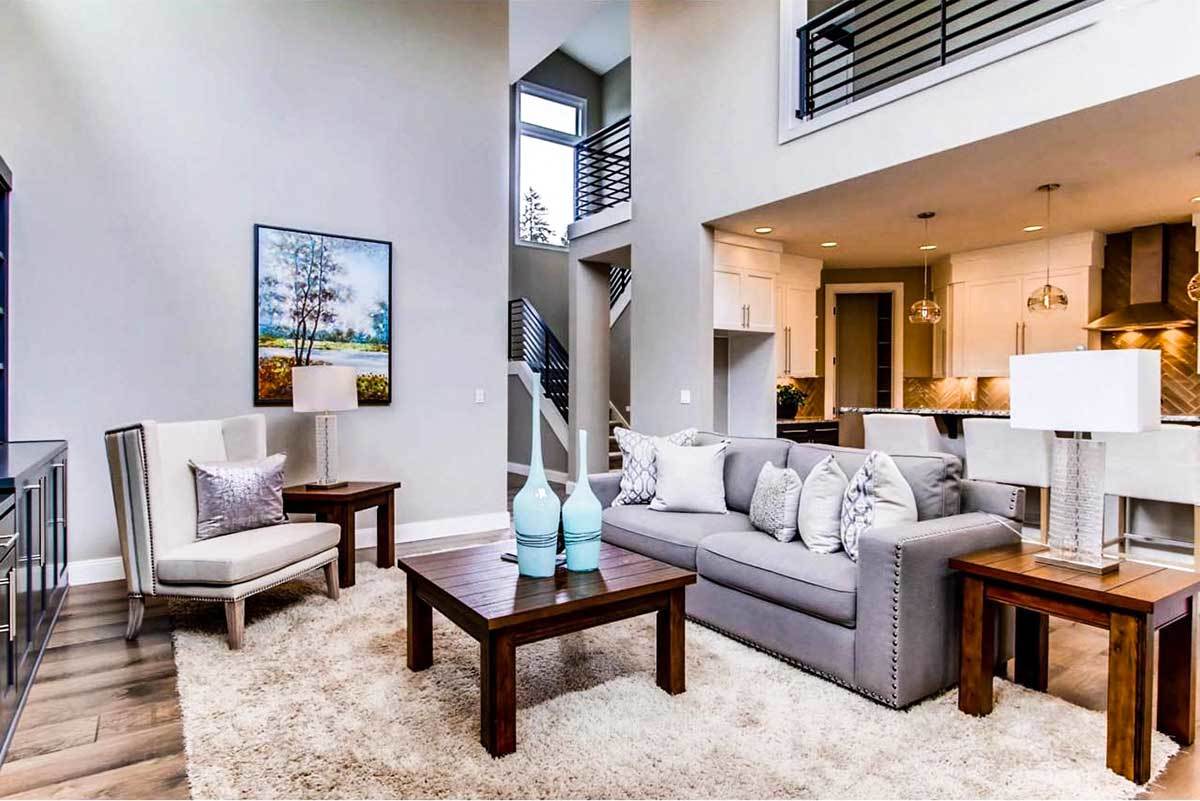
Interior 5. Plan MS-85135-1-2-3
HOUSE PLAN IMAGE 5
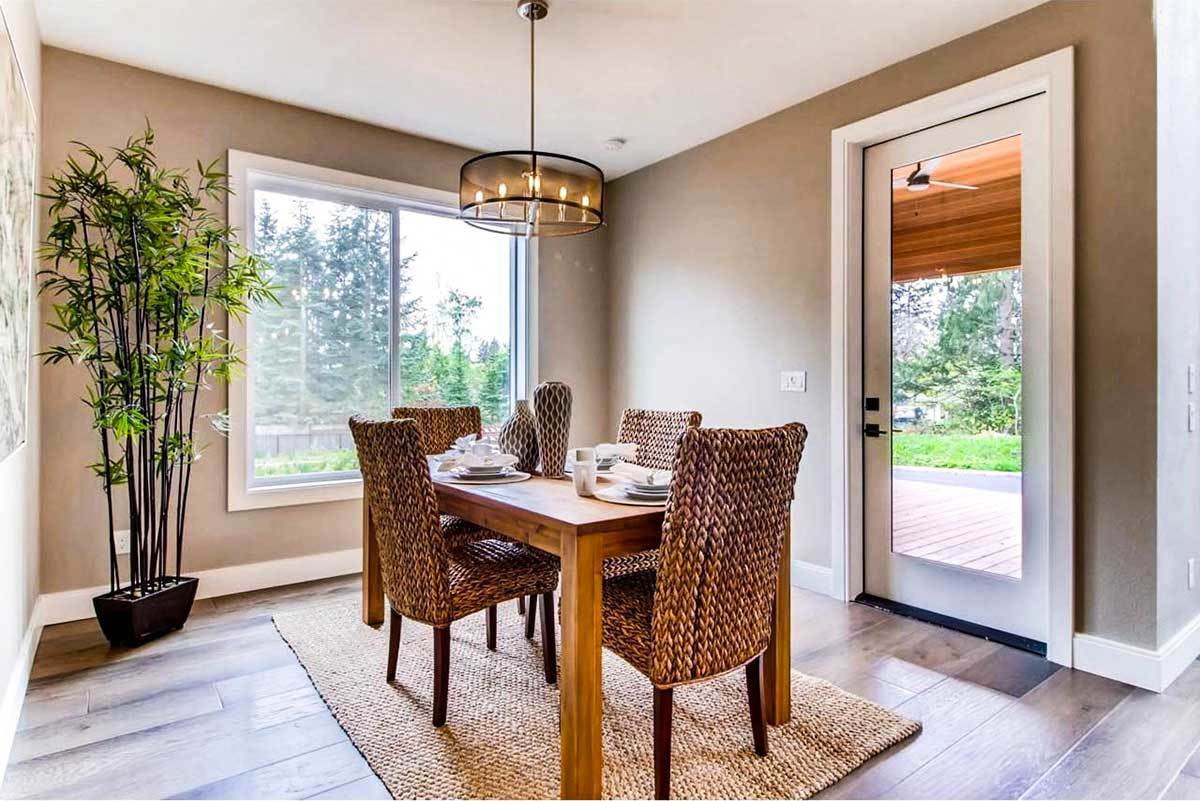
Interior 6. Plan MS-85135-1-2-3
HOUSE PLAN IMAGE 6
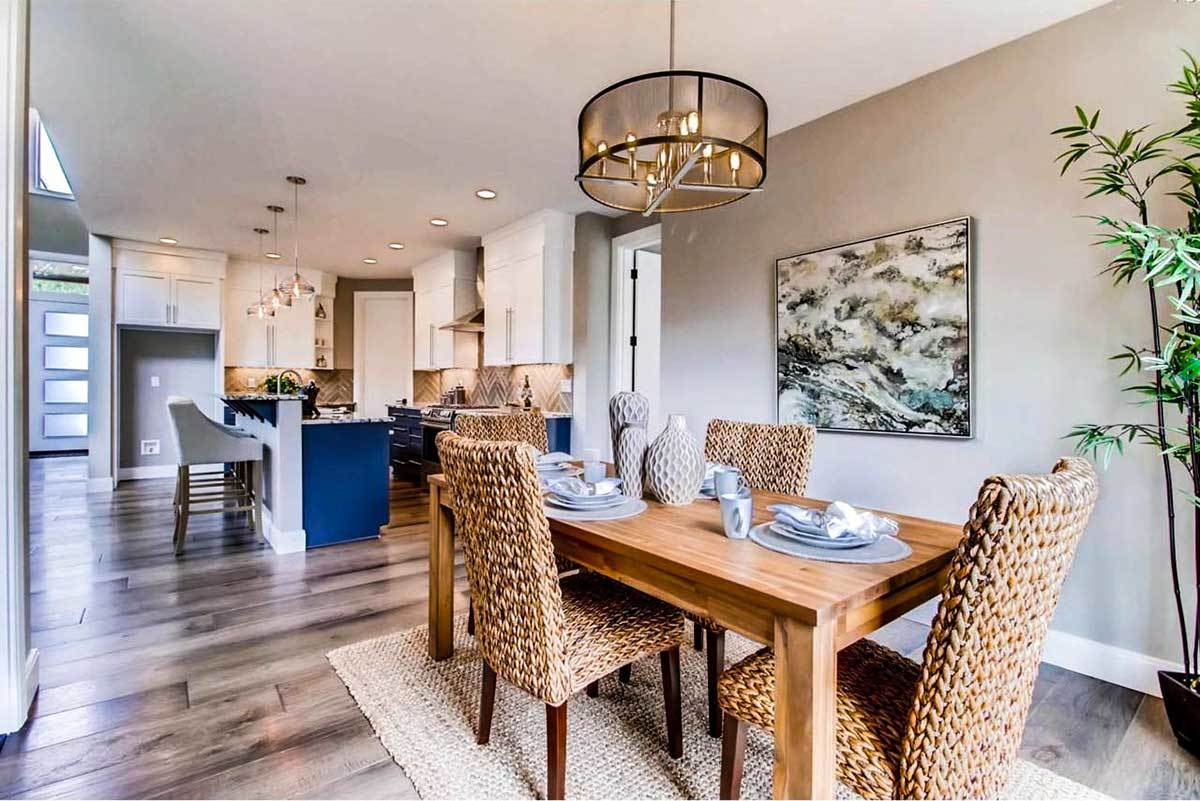
Interior 7. Plan MS-85135-1-2-3
HOUSE PLAN IMAGE 7
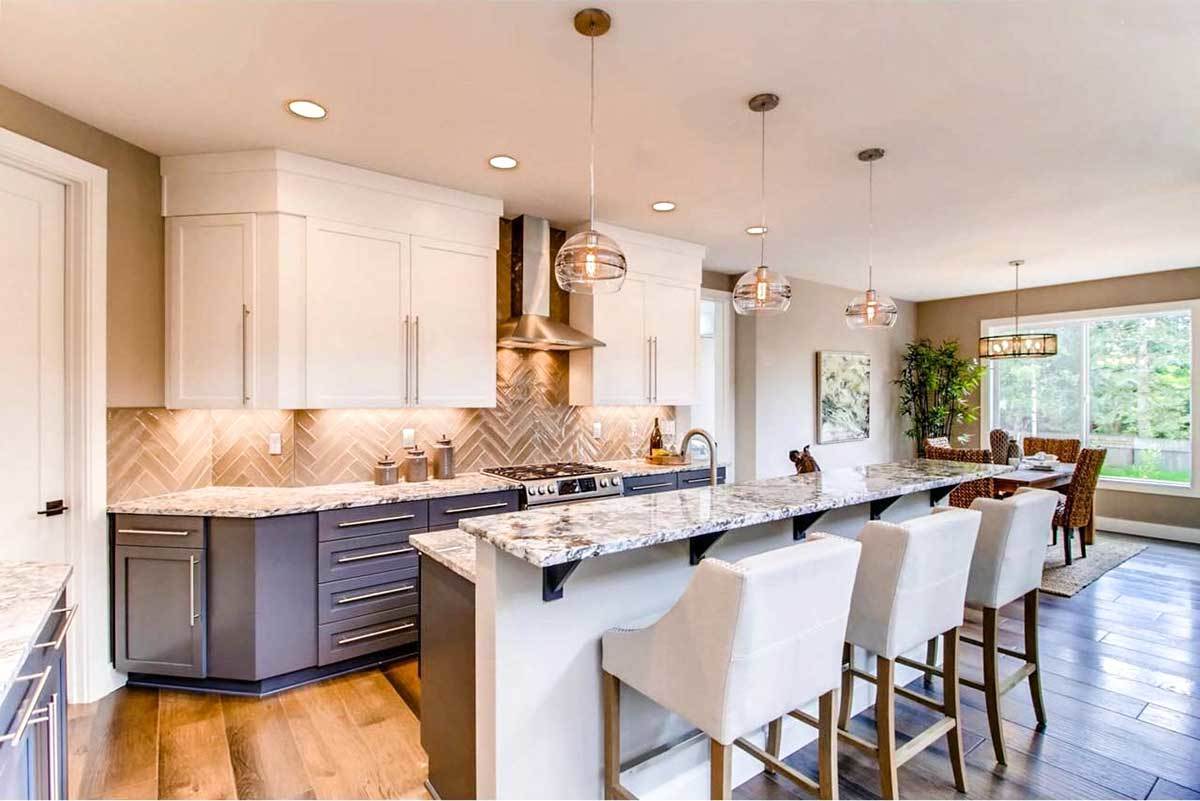
Interior 8. Plan MS-85135-1-2-3
HOUSE PLAN IMAGE 8
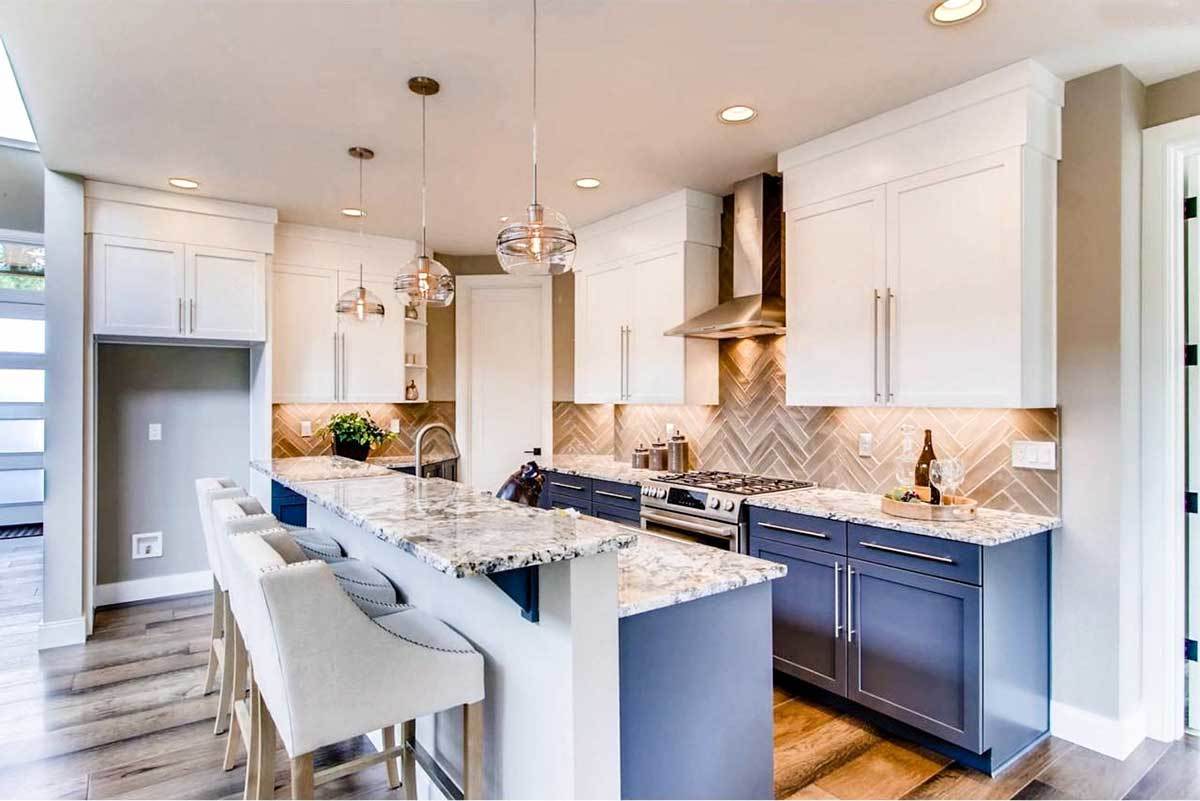
Interior 9. Plan MS-85135-1-2-3
HOUSE PLAN IMAGE 9
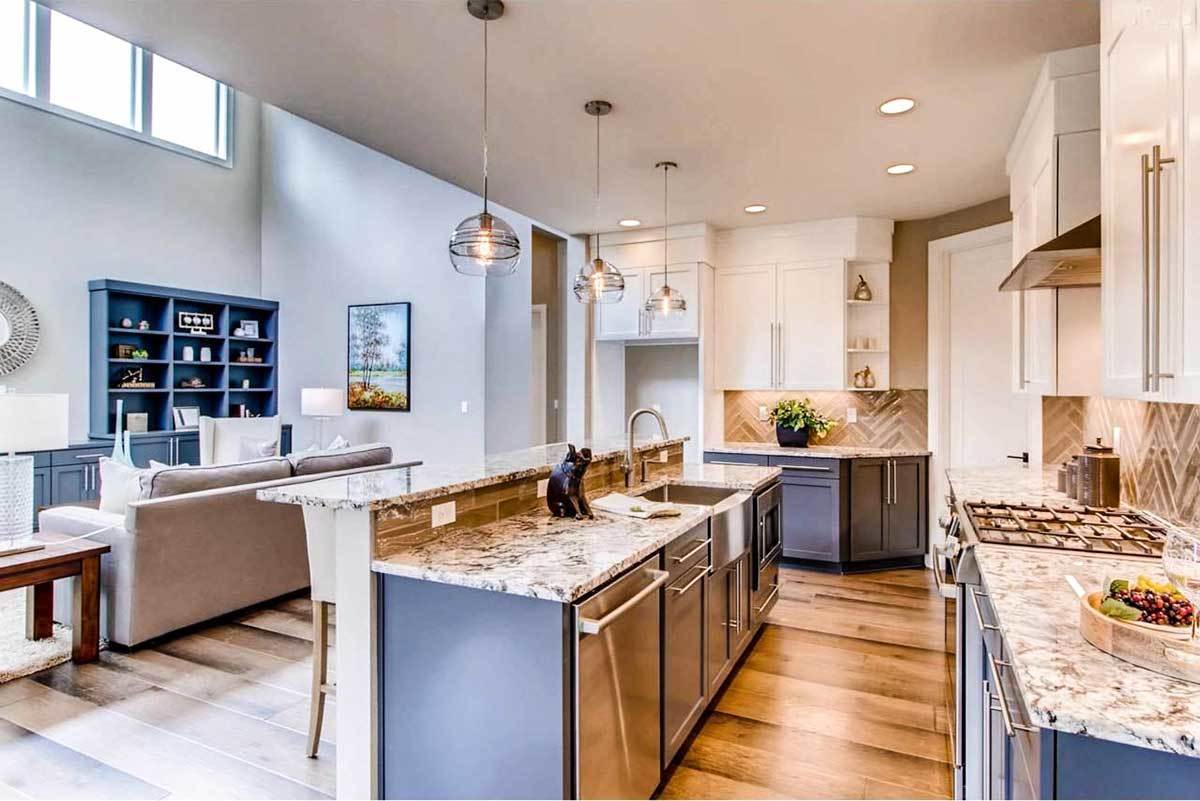
Interior 10. Plan MS-85135-1-2-3
HOUSE PLAN IMAGE 10
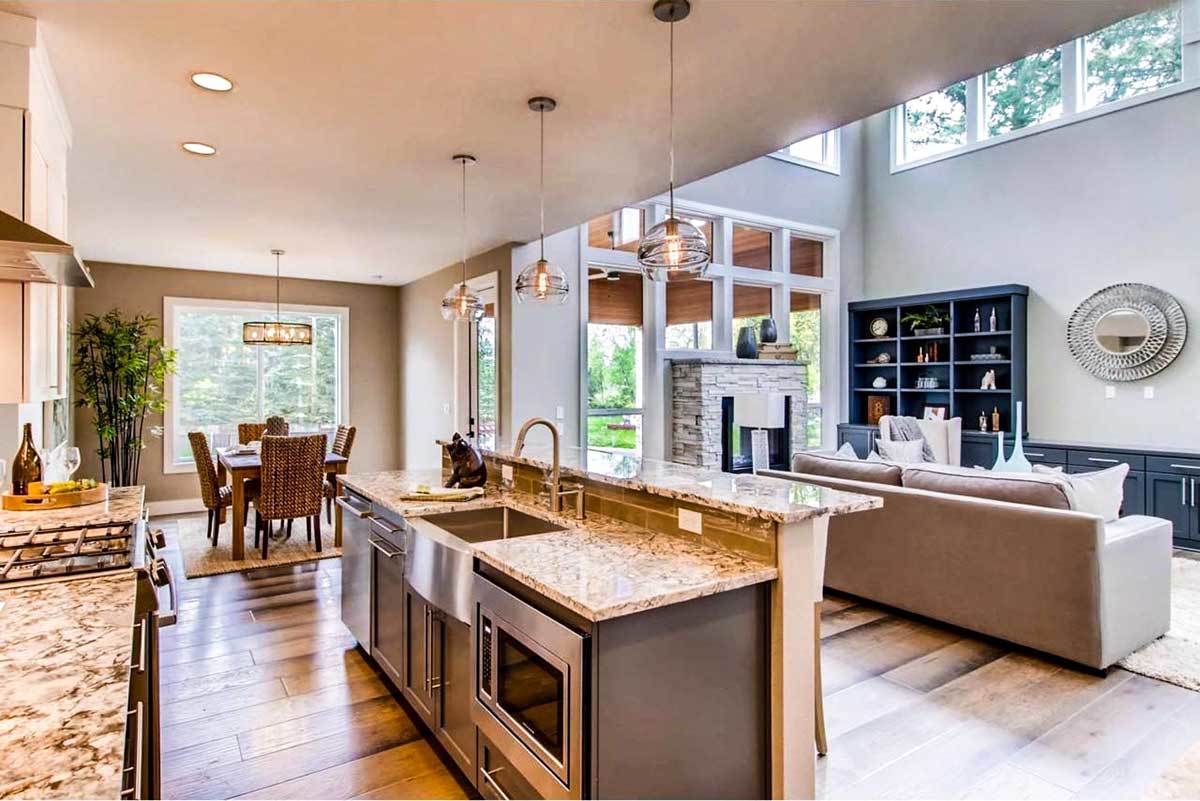
Interior 11. Plan MS-85135-1-2-3
HOUSE PLAN IMAGE 11
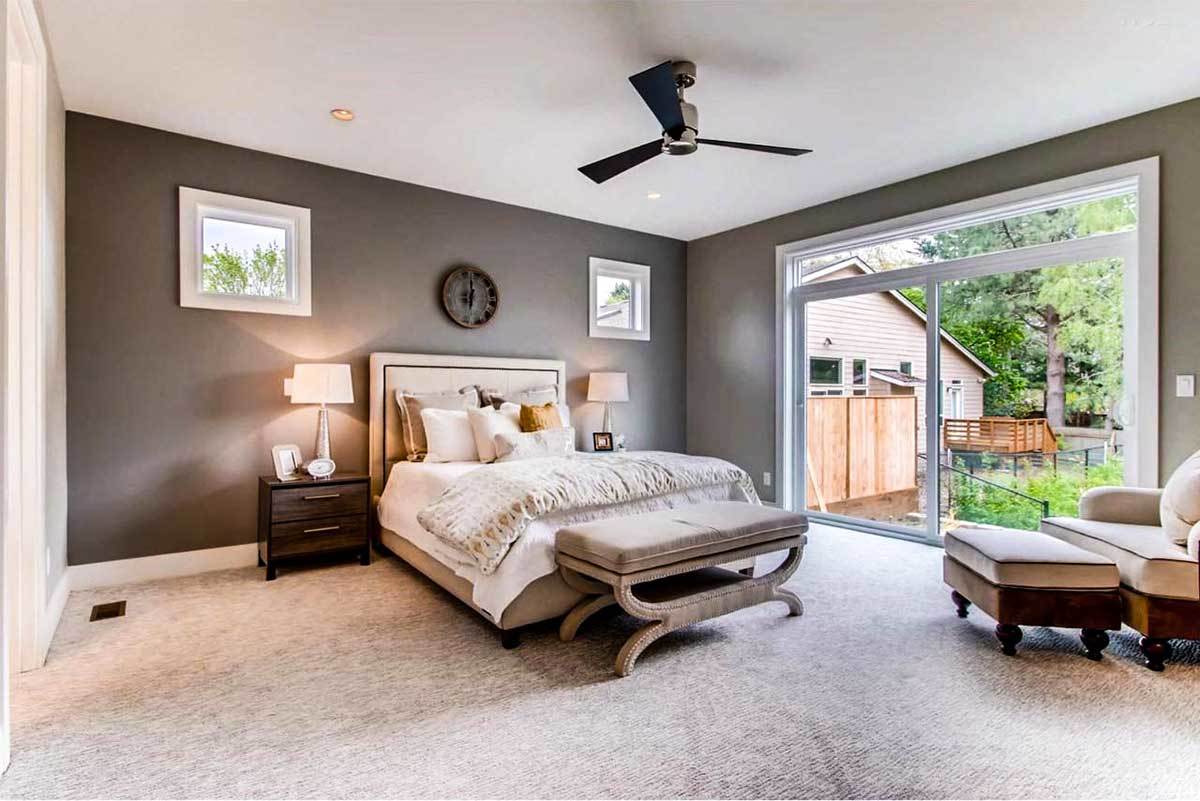
Interior 12. Plan MS-85135-1-2-3
HOUSE PLAN IMAGE 12
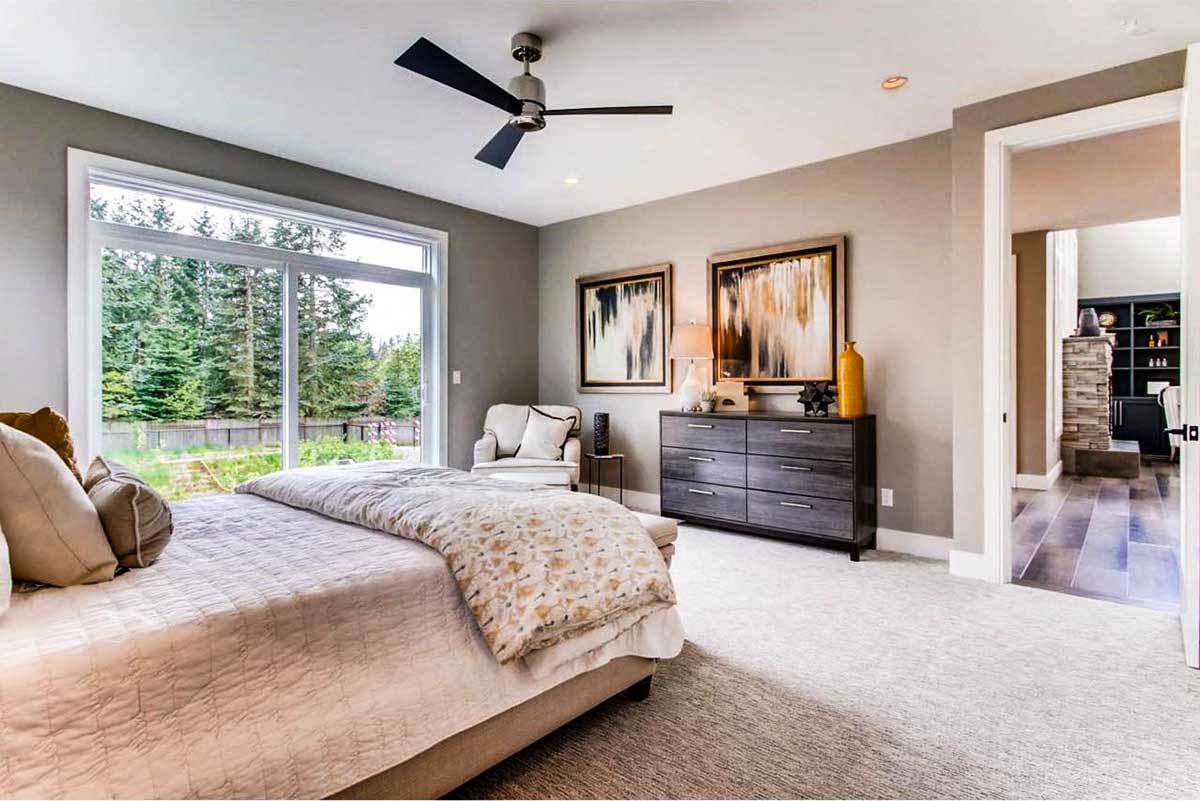
Interior 13. Plan MS-85135-1-2-3
HOUSE PLAN IMAGE 13
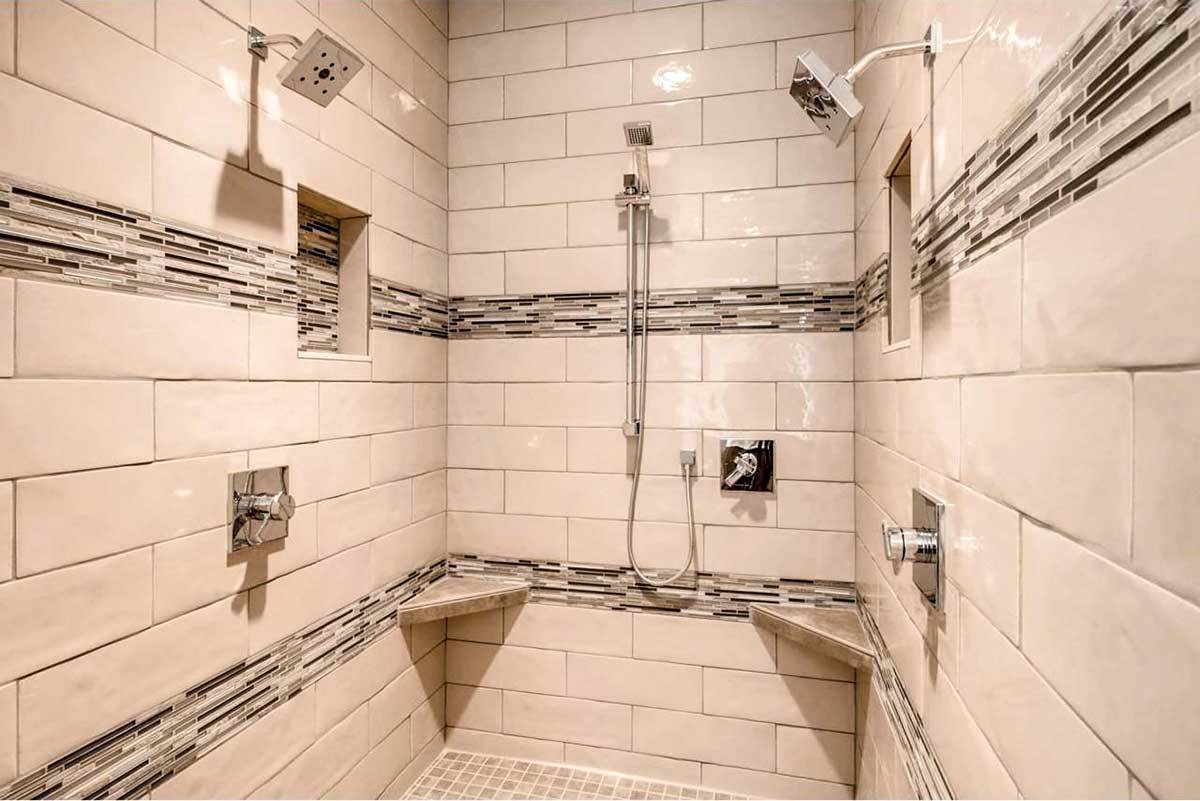
Interior 14. Plan MS-85135-1-2-3
HOUSE PLAN IMAGE 14
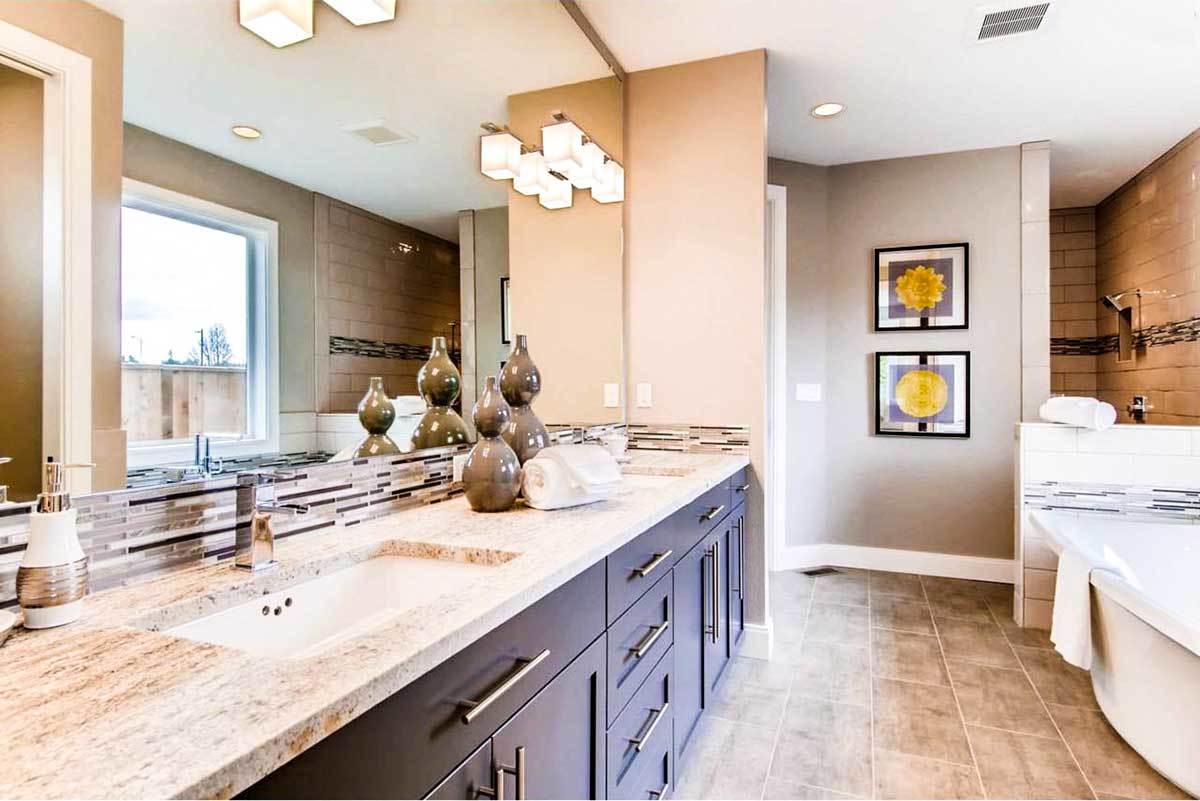
Interior 15. Plan MS-85135-1-2-3
Floor Plans
See all house plans from this designerConvert Feet and inches to meters and vice versa
| ft | in= | m |
Only plan: $0 USD.
Order Plan
HOUSE PLAN INFORMATION
Rooms
Floor
2
Bedroom
3
Bath
2
Cars
2
Half bath
1
Dimension
Total heating area
226.03 m2
1st floor square
167.41 m2
2nd floor square
58.62 m2
House width
14.02 m
House depth
22.55 m
Ridge Height
7 m
1st Floor ceiling
2.74 m
2nd Floor ceiling
2.74 m
Exterior wall thickness
0.15
Facade cladding
- stone
- stucco
- horizontal siding
- wood boarding
Garage type
- Attached
Garage Location
side
Garage area
58.8 m2
Living room feature
- fireplace
- open layout
- entry to the porch
Kitchen feature
- kitchen island
- pantry
Bedroom features
- Walk-in closet
- First floor master
- Bath + shower
- upstair bedrooms
