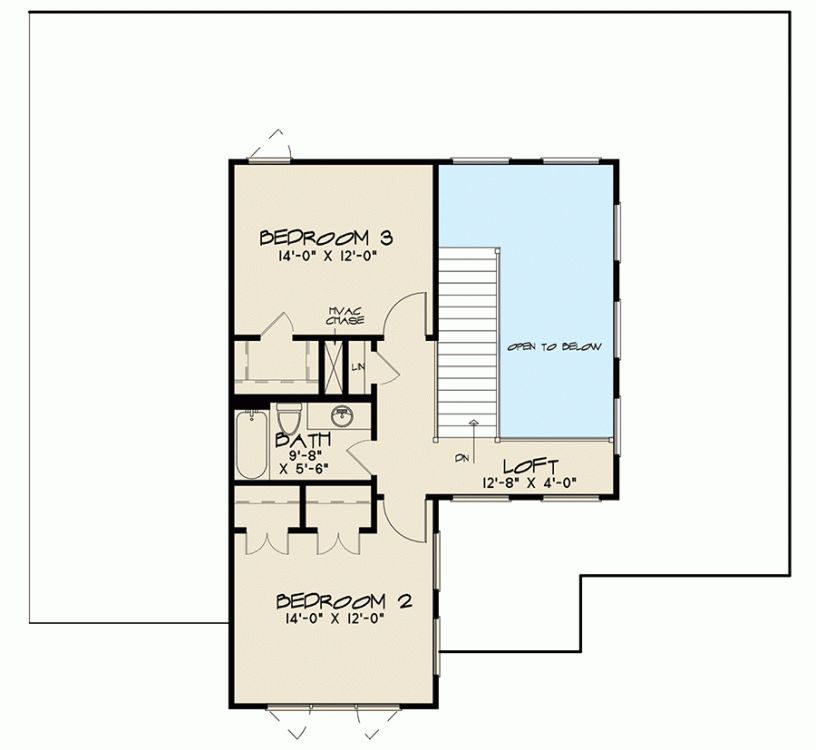Two-story modern house plan with a master bedroom on the first floor
Page has been viewed 719 times
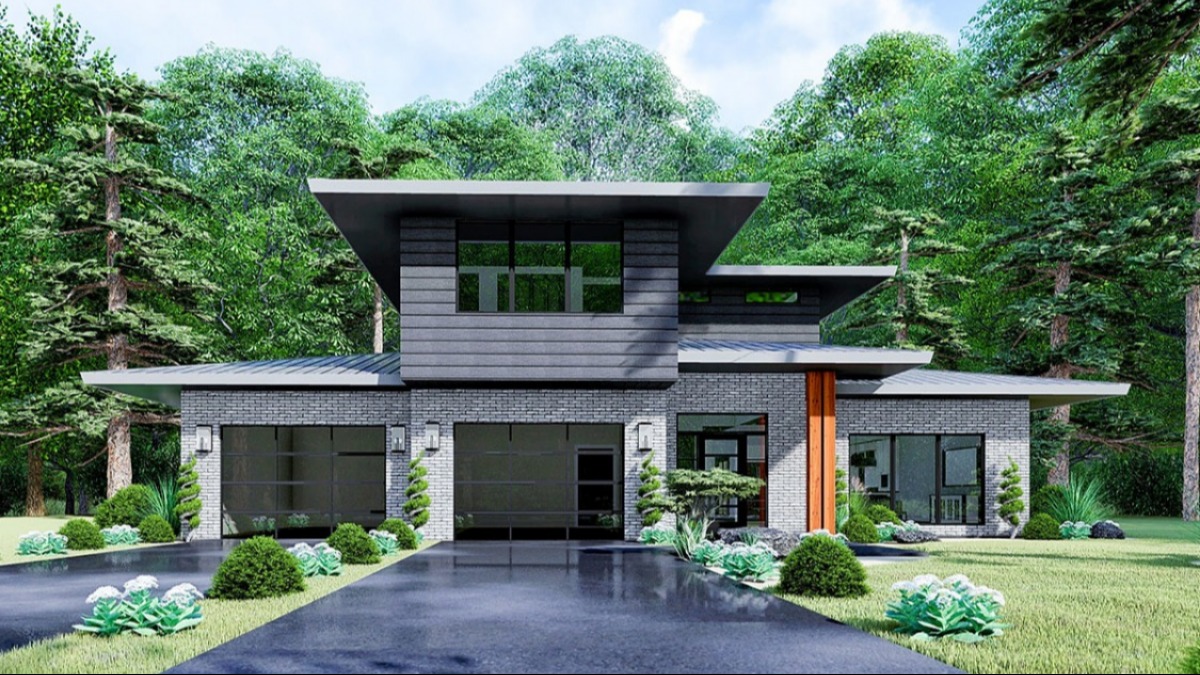
House Plan MK-70644-2-3
Mirror reverse- The low hip roof of this modern 3-bedroom house protects the walls of the house from rain and snow and gives to the original facade an attractive appearance.
- Through the front porch, guests enter an open and spacious living space which consists of a living area, kitchen, and dining area. The U-shaped worktops provide plenty of space in the kitchen, while the covered porch allows you to dine outdoors or grill meat.
- The master bedroom on the ground floor will allow the homeowner quick and easy privacy and includes a bath with 5 appliances, including a free-standing bath.
- For family members, there are two bedrooms on the second level, separated by a shared bathroom.
- The boiler room serves as a storage space in a garage for 2 cars, with glass doors.
HOUSE PLAN IMAGE 1
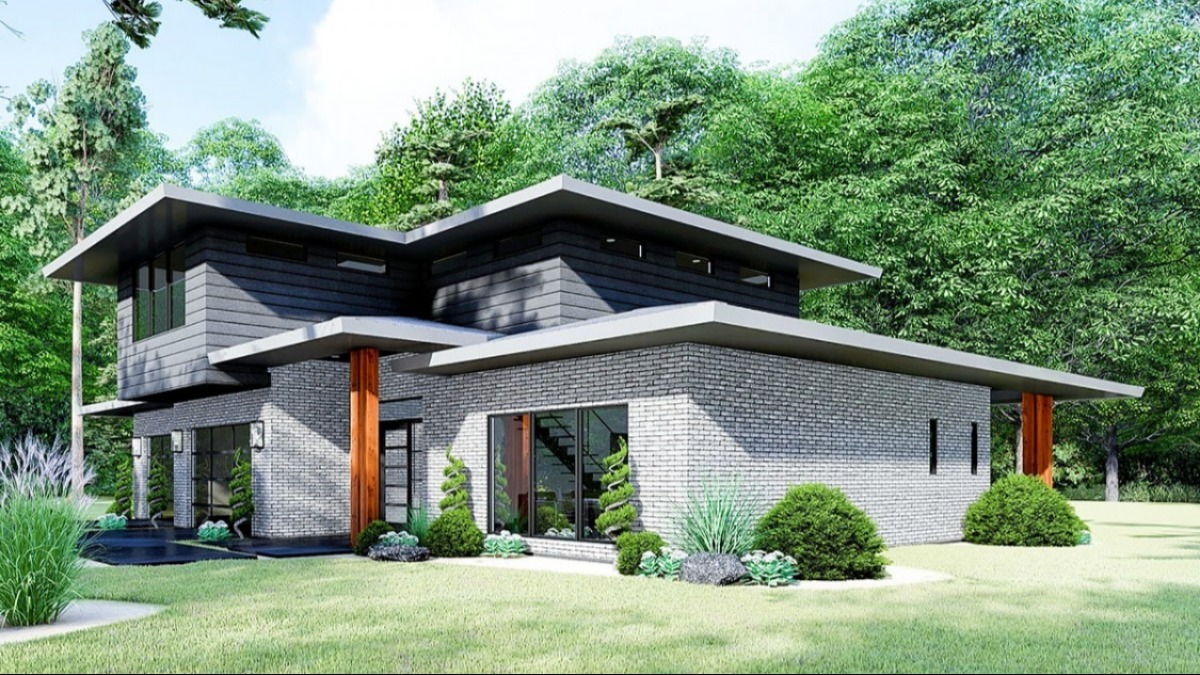
HOUSE PLAN IMAGE 2
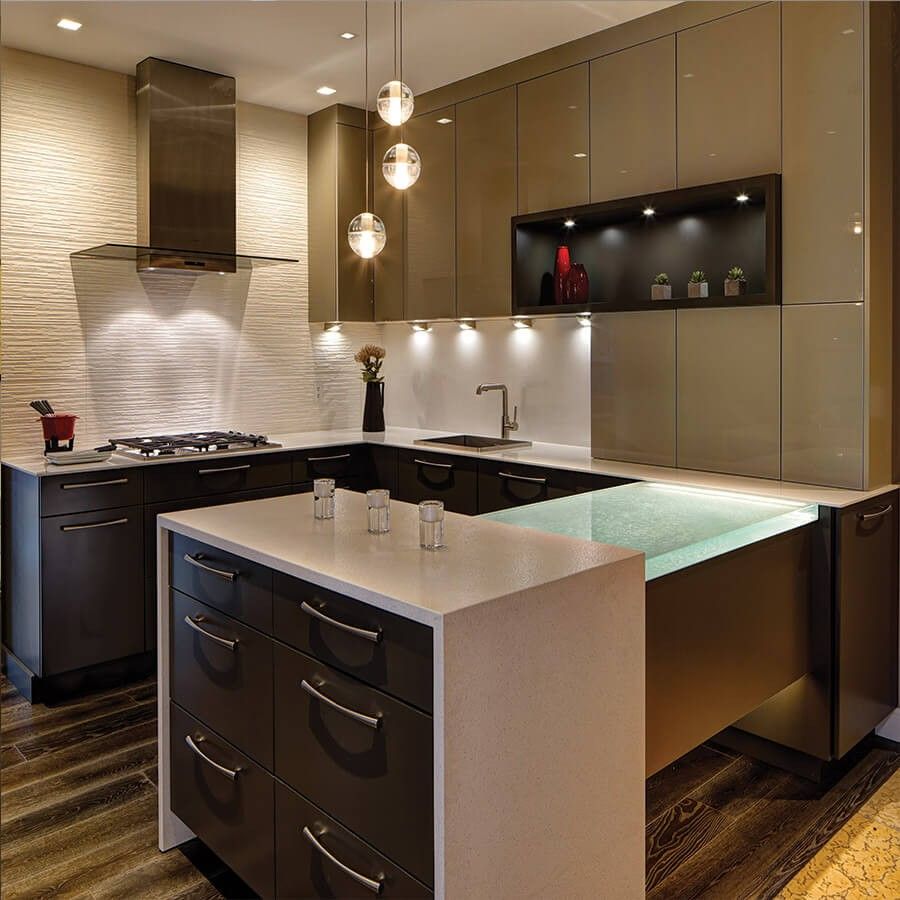
HOUSE PLAN IMAGE 3
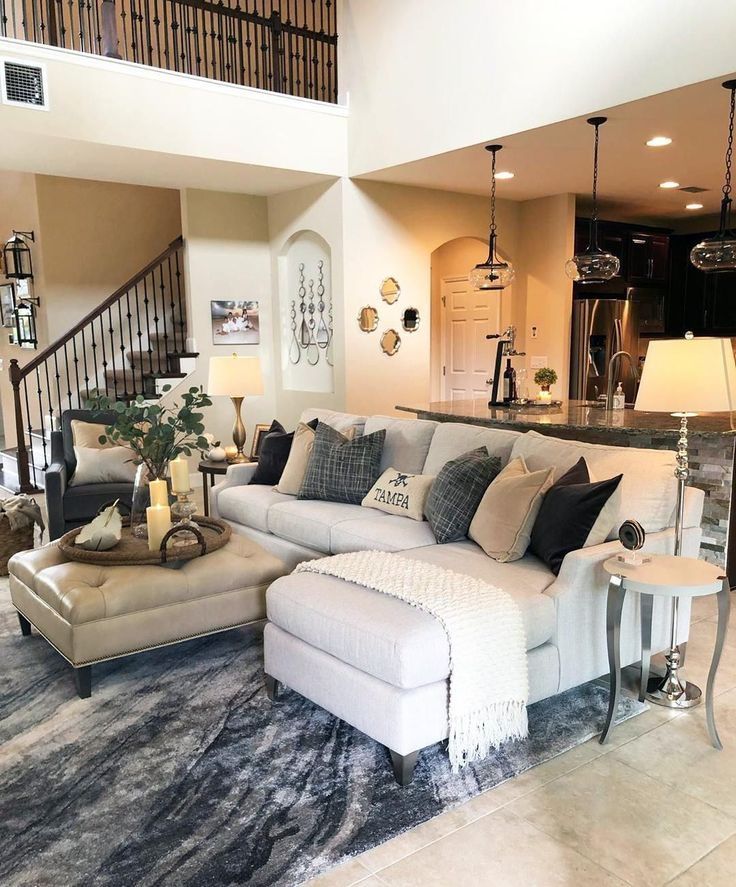
HOUSE PLAN IMAGE 4
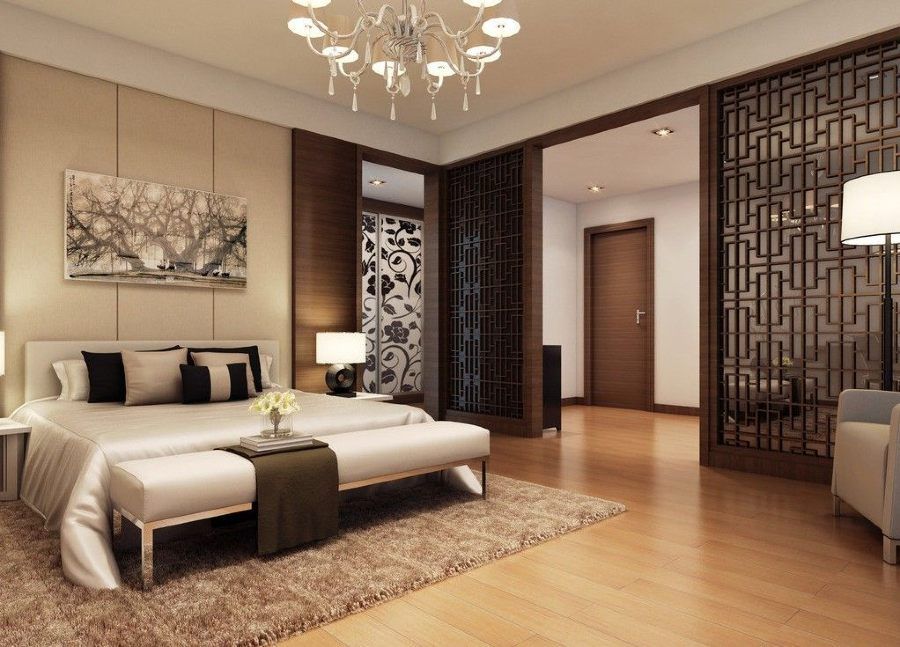
HOUSE PLAN IMAGE 5
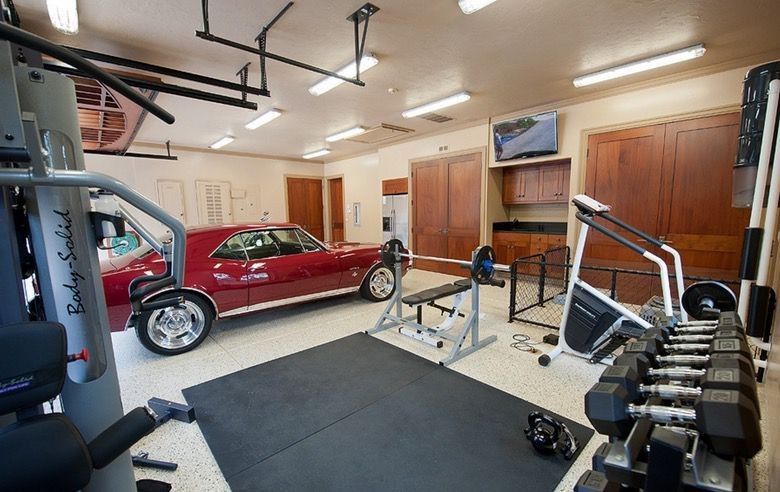
Floor Plans
See all house plans from this designerConvert Feet and inches to meters and vice versa
| ft | in= | m |
Only plan: $300 USD.
Order Plan
HOUSE PLAN INFORMATION
Quantity
Floor
2
Bedroom
3
Bath
2
Cars
2
Half bath
Dimensions
Total heating area
194.4 m2
1st floor square
136.8 m2
2nd floor square
57.6 m2
House width
16.2 m
House depth
14.6 m
Ridge Height
6.7 m
1st Floor ceiling
2.7 m
Foundation
- crawlspace
- монолитная плита
Walls
Exterior wall thickness
2x4
Wall insulation
2.64 Wt(m2 h)
Facade cladding
- brick
- horizontal siding
- fiber cement siding
Living room feature
- open layout
Kitchen feature
- kitchen island
Bedroom Feature
- walk-in closet
- 1st floor master
- outdoor exit
- bath and shower
Garage type
- House plans with built-in garage
- Attached garage house plans
- Two car garage house plans
Garage Location
front
Garage area
58.6 m2

