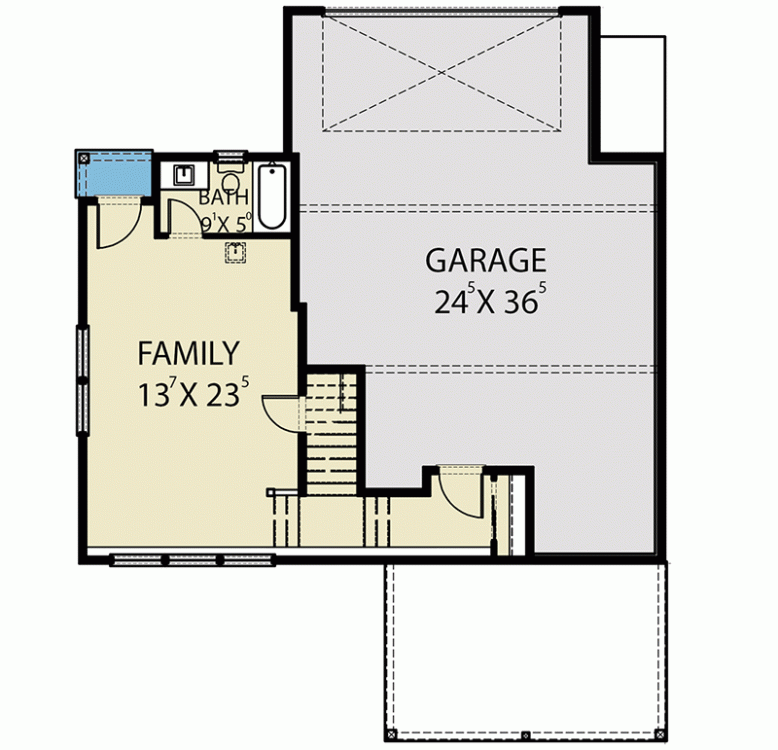Plan of a two-story frame house for a hilly plot in a modern style
Page has been viewed 516 times
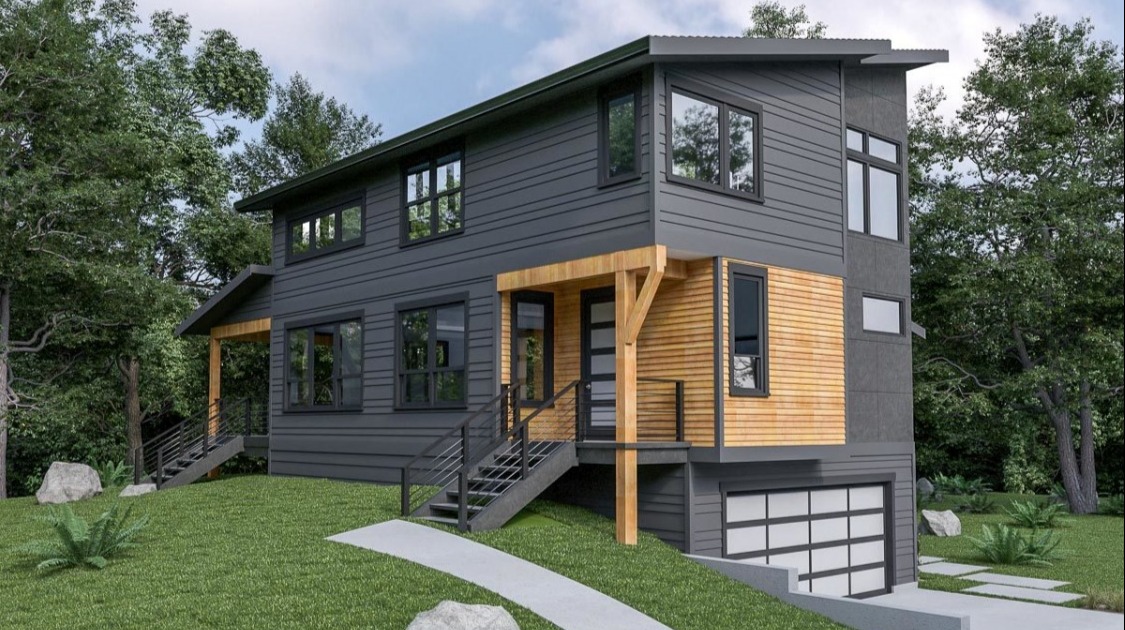
House Plan JWD-280094-2-3
Mirror reverse- Современные материалы обшивки разнообразят строгий внешний вид этого дома с 3 спальнями, увенчанного односкатной крышей.
- На нижнем уровне вы найдете подземный гараж на 2 машины, а также семейную комнату с ванной.
- Гардероб и гостевой туалет встречают вас у входной двери.
- Несколько шагов дальше - общие жилые помещения полностью открыты друг для друга, а угловой кухонный остров притягивает внимание.
- В хозяйской спальне на двух стенах широкие окна для максимального естественного освещения, а главная ванная комната с 5 санитарными приборами включает туалетную комнату и гардеробную.
- Поднимитесь по лестнице, которая огибает камин в большой комнате с двухэтажными потолками, где обнаружите лофт, который ведет к спальням 2 и 3. Спальни одинаковой площади и имеют общую ванную комнату.
HOUSE PLAN IMAGE 1
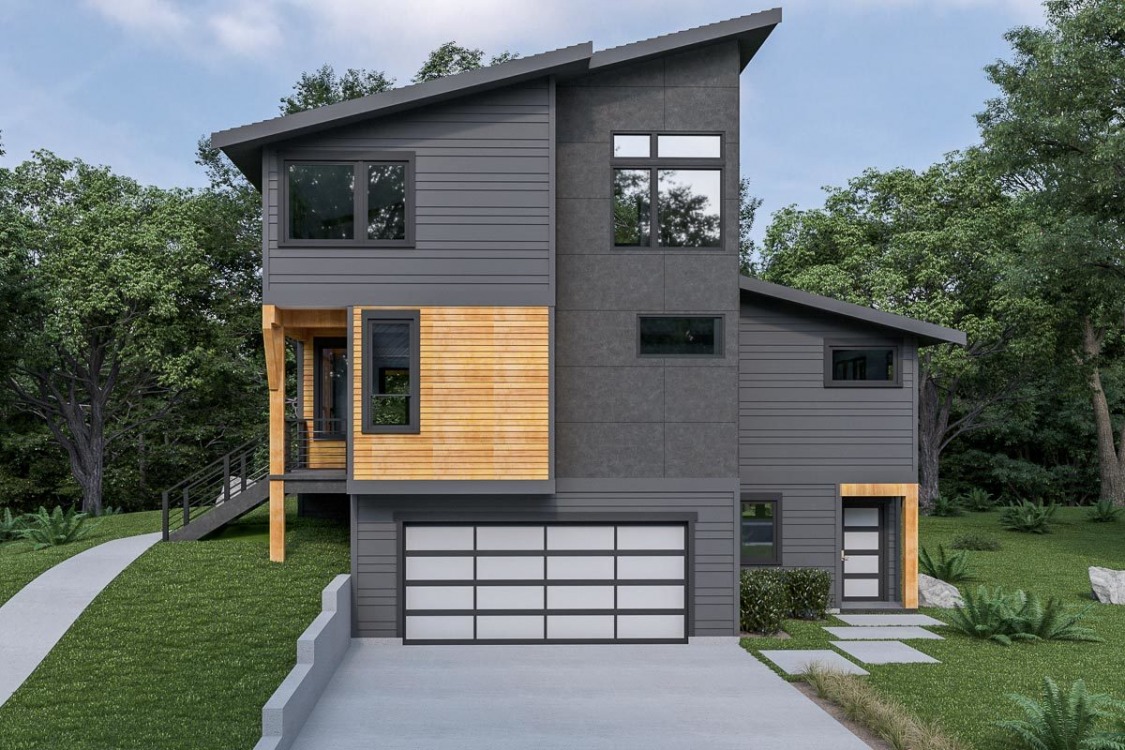
Подземный гараж. План JWD-280094-2-3
HOUSE PLAN IMAGE 2
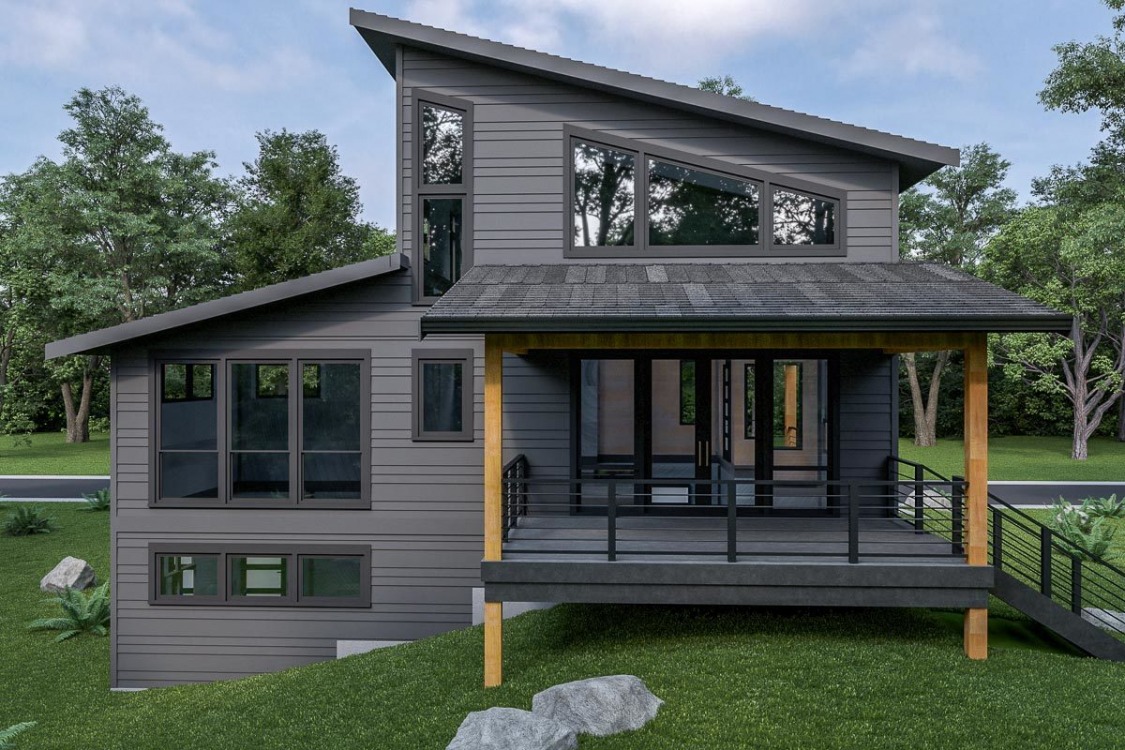
Крытая терраса. Проект JWD-280094-2-3
HOUSE PLAN IMAGE 3
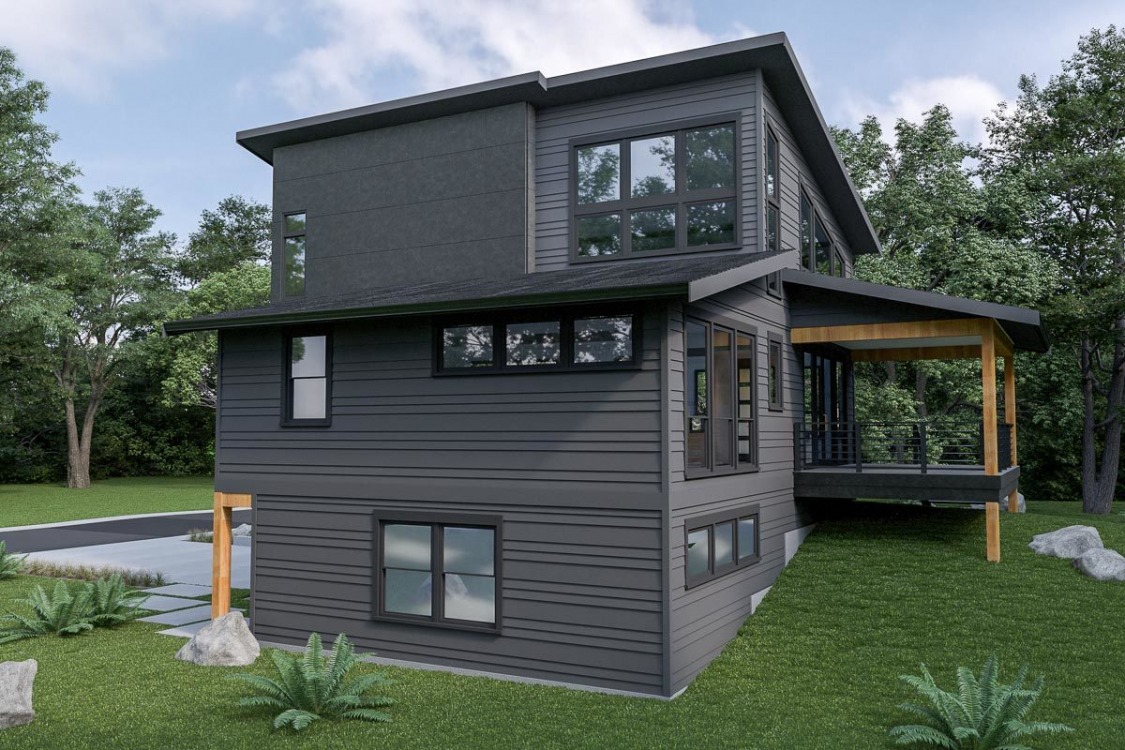
Вид справа. Проект дома JWD-280094-2-3
Floor Plans
See all house plans from this designerConvert Feet and inches to meters and vice versa
| ft | in= | m |
Only plan: $350 USD.
Order Plan
HOUSE PLAN INFORMATION
Quantity
Floor
2
Bedroom
3
Bath
3
Cars
2
Half bath
1
Dimensions
Total heating area
233.1 m2
1st floor square
126.1 m2
2nd floor square
57.2 m2
Basement square
49.5 m2
House width
12.2 m
House depth
12.2 m
Ridge Height
10.7 m
1st Floor ceiling
2.4 m
Walls
Exterior wall thickness
2x6
Wall insulation
3.35 Wt(m2 h)
Facade cladding
- horizontal siding
- facade panels
- fiber cement siding
- wood boarding
Living room feature
- fireplace
- open layout
- vaulted ceiling
Kitchen feature
- kitchen island
- pantry
Garage type
- Driveunder
Garage Location
front
Garage area
72.7 m2


