Plans for a modern two-story house with 5 bedrooms and a 2-car garage
Page has been viewed 524 times
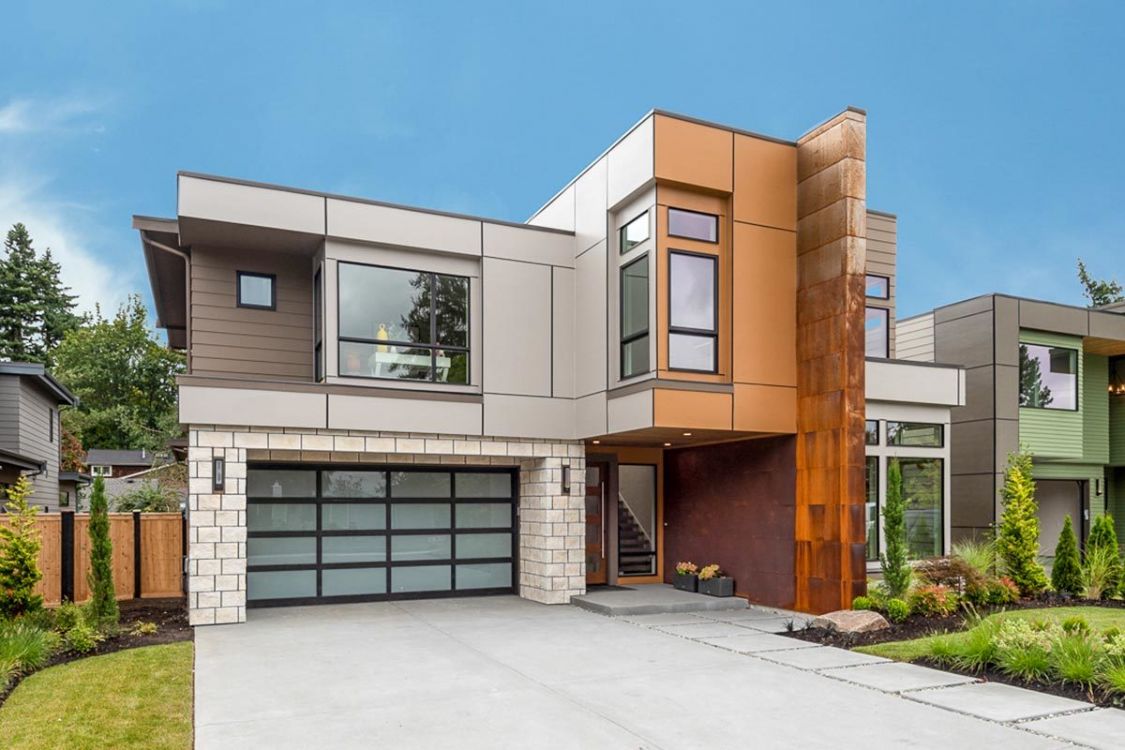
House Plan JD-23714-2-5
Mirror reverse- This beautiful modern home plan has plenty of living space despite its narrow façade.
- Facade windows and a large amount of glazing keep the house light and spacious.
- A small room, perhaps a study, located in a secluded corner in front of the house, away from the noise of the family. In the kitchen, you have plenty of cooking space plus a large island that can accommodate four people.
- Spend time outdoors on the covered patio with a fire pit.
- The guest bedroom on the ground floor could well serve as a presidential suite.
- On the spacious second floor, the master bedroom has a seating area, a huge bathroom, and two huge dressing rooms for her and for him.
- The second floor has a laundry room and a giant extra room for the whole family.
HOUSE PLAN IMAGE 1
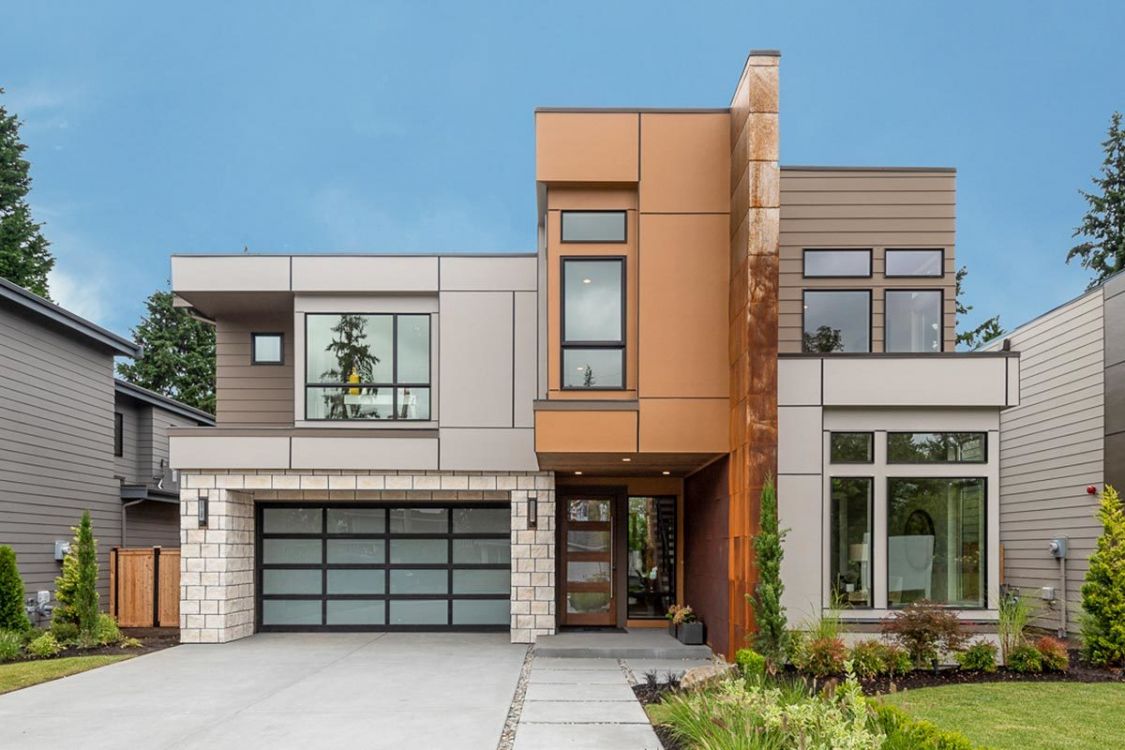
Вид спереди на дом JD-23714-2-5
HOUSE PLAN IMAGE 2
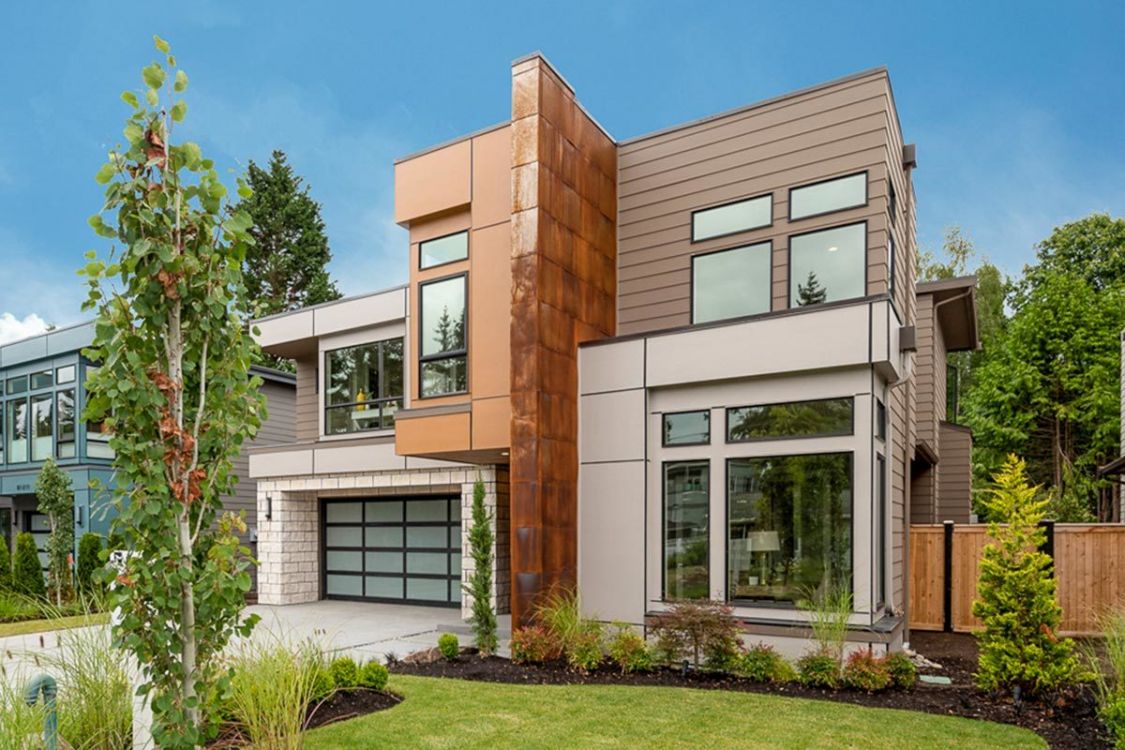
Вид справа на фасад дома JD-23714-2-5
HOUSE PLAN IMAGE 3
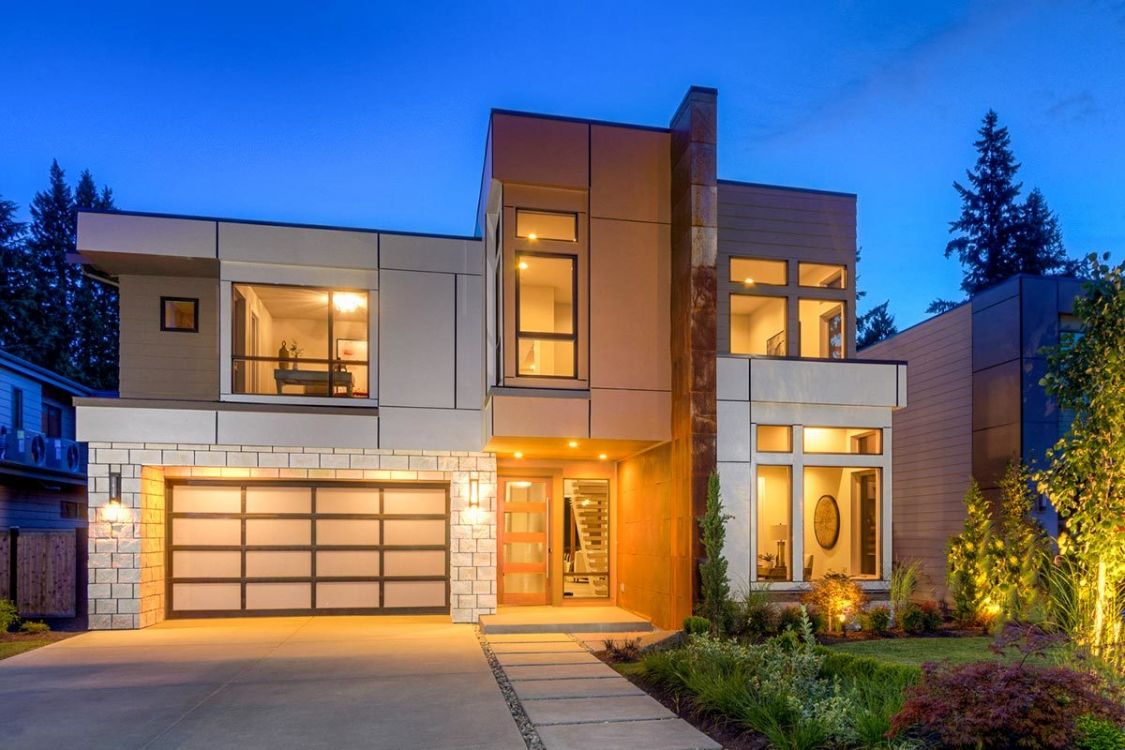
Ночной вид дома JD-23714-2-5
HOUSE PLAN IMAGE 4
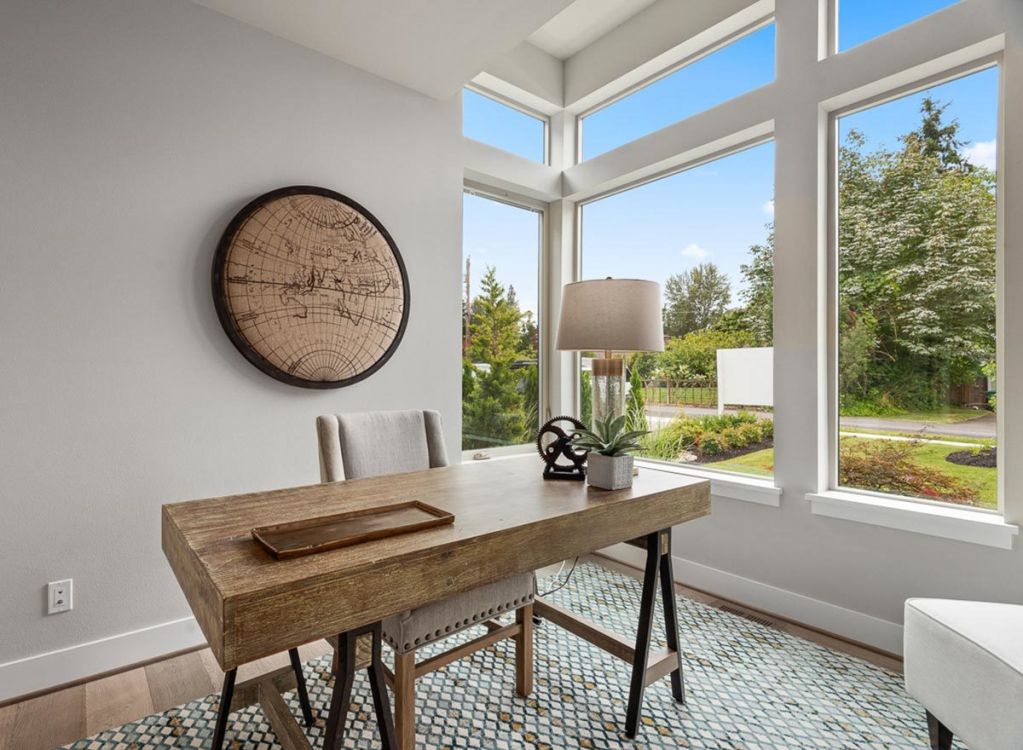
Дизайнерский стол. Проект дома JD-23714-2-5
HOUSE PLAN IMAGE 5
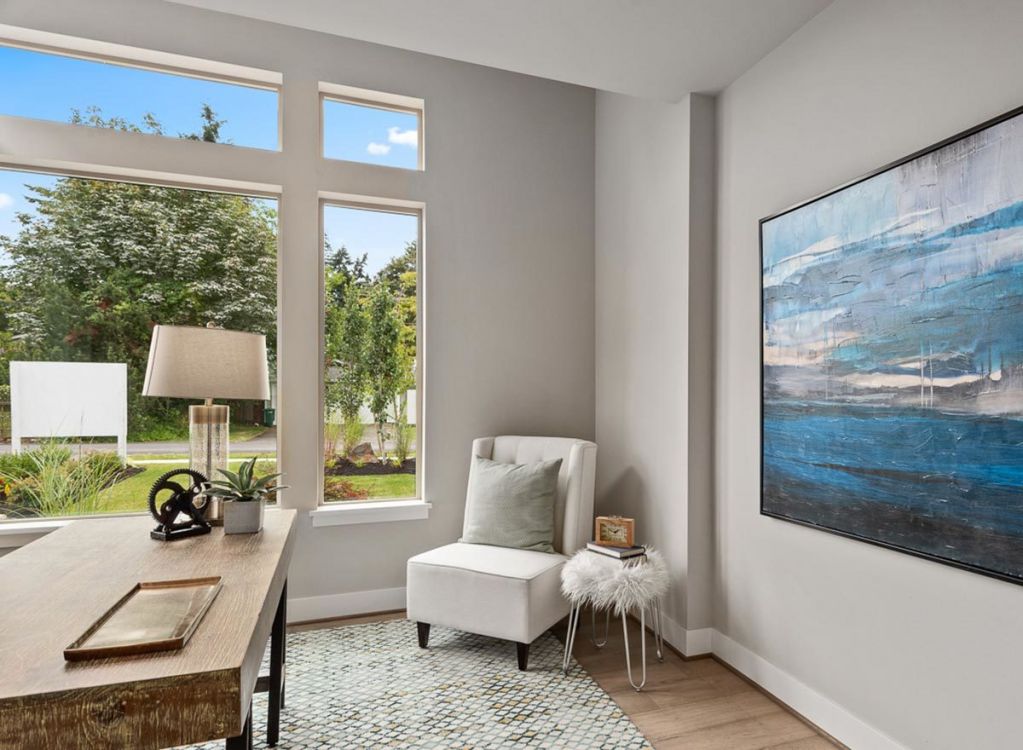
Домашний офис. Проект современного дома JD-23714-2-5
HOUSE PLAN IMAGE 6
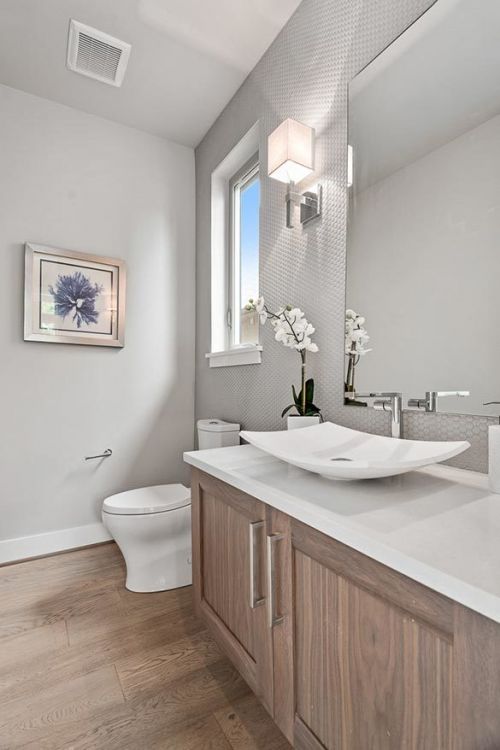
Ванная комната. Проект JD-23714-2-5
HOUSE PLAN IMAGE 7
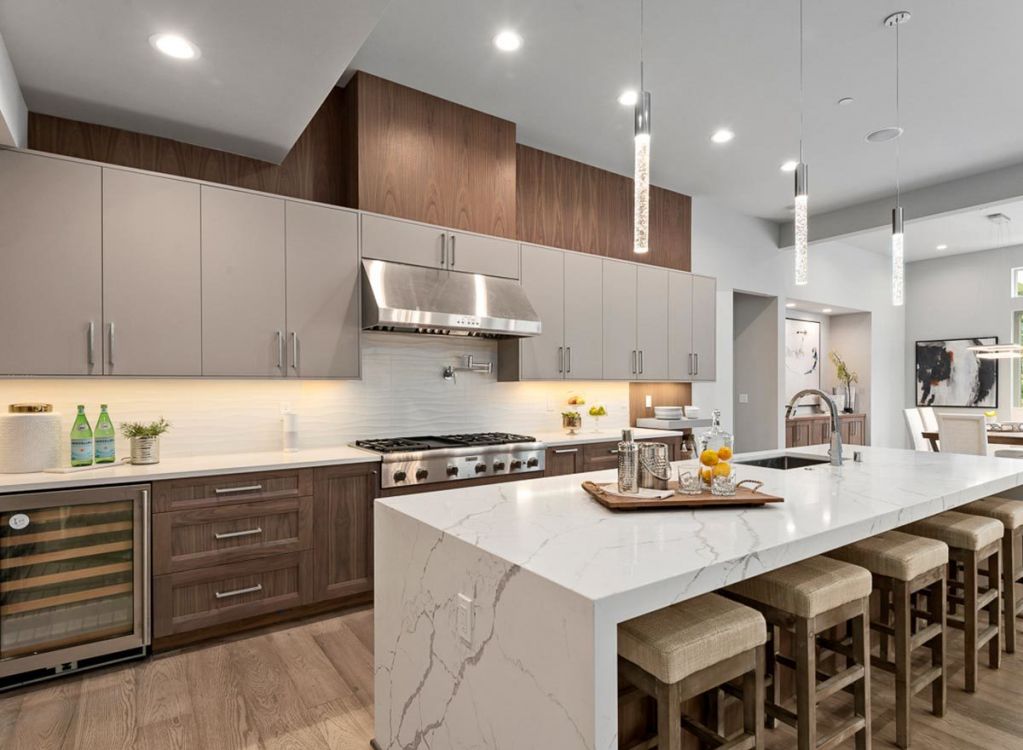
Современная кухня. Красивый современный дом JD-23714-2-5
HOUSE PLAN IMAGE 8
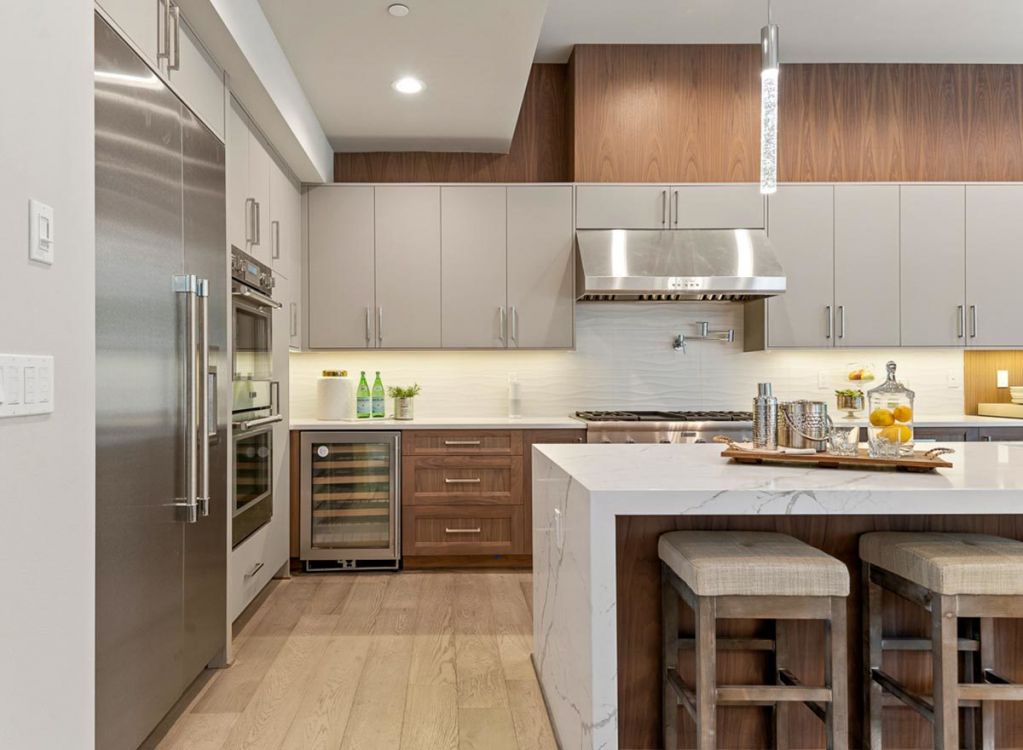
Остров с табуретами. Проект JD-23714-2-5
HOUSE PLAN IMAGE 9
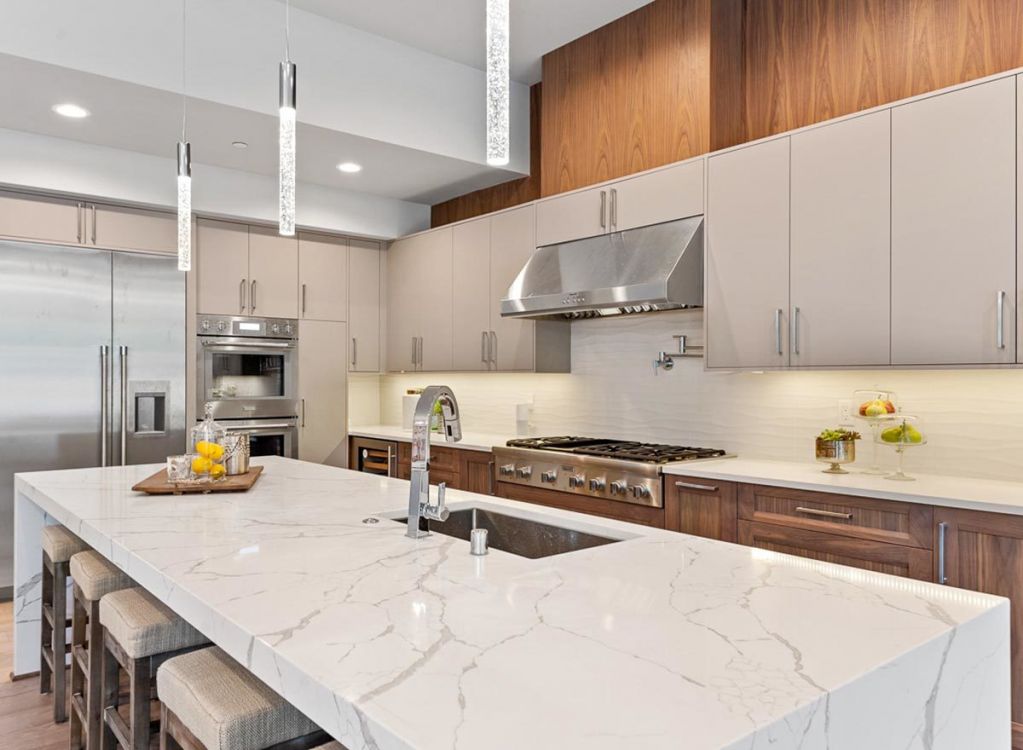
Кухонный остров с мойкой. Проект современного дома JD-23714-2-5
HOUSE PLAN IMAGE 10
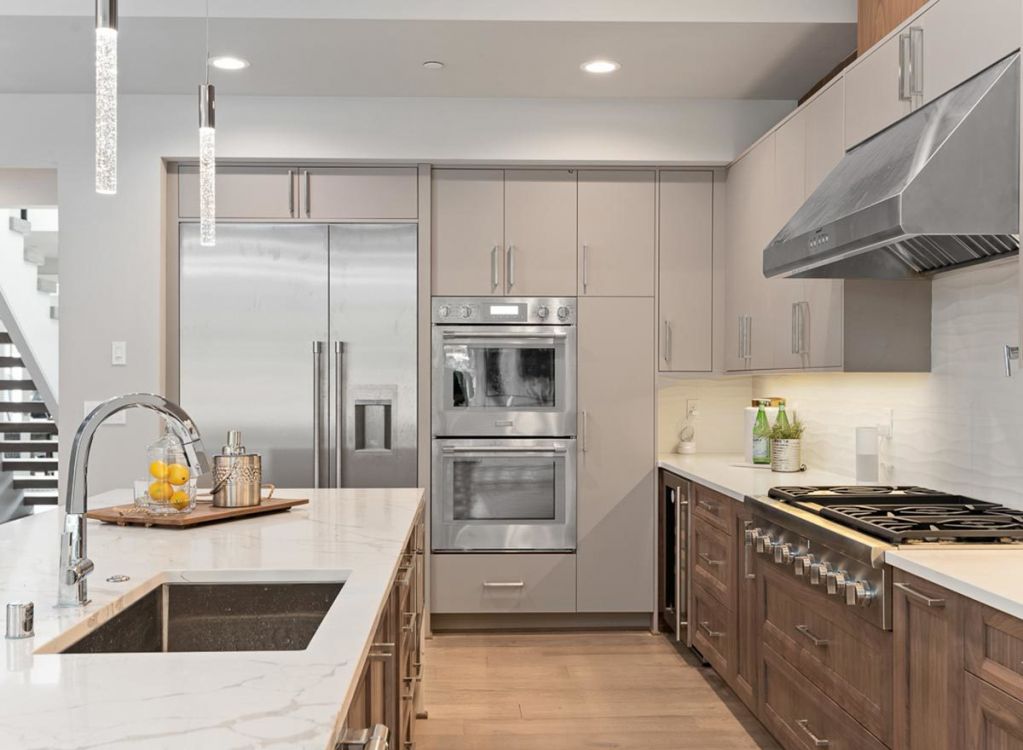
Современная кухня. Проект дома JD-23714-2-5
HOUSE PLAN IMAGE 11
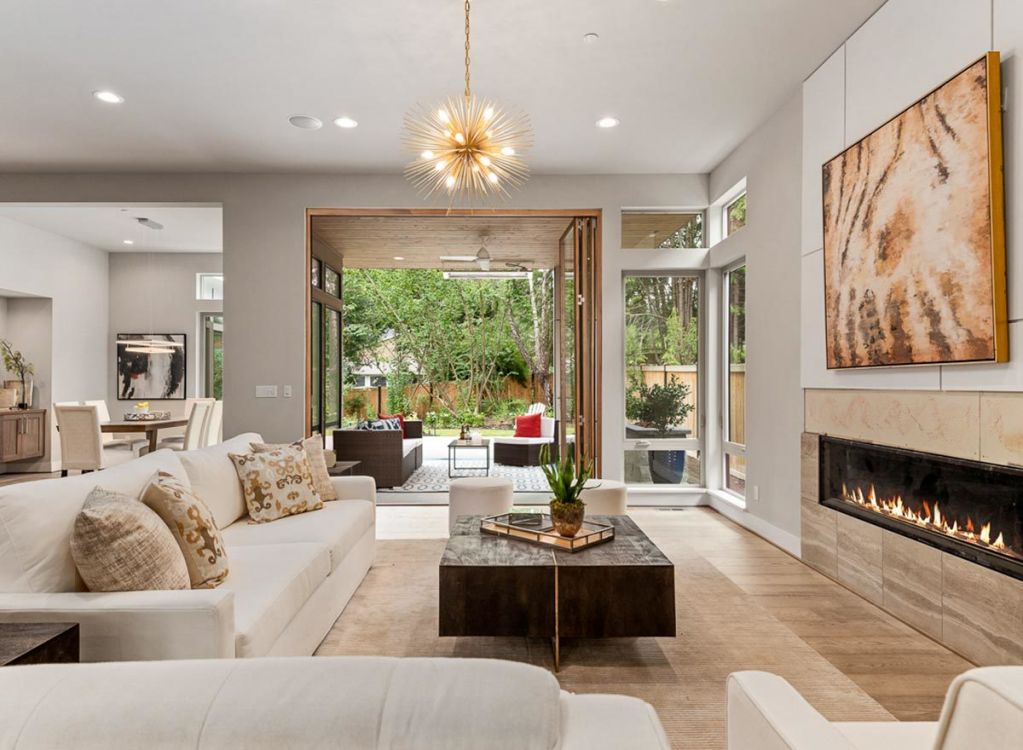
Красивая современная гостиная. Проект JD-23714-2-5
HOUSE PLAN IMAGE 12
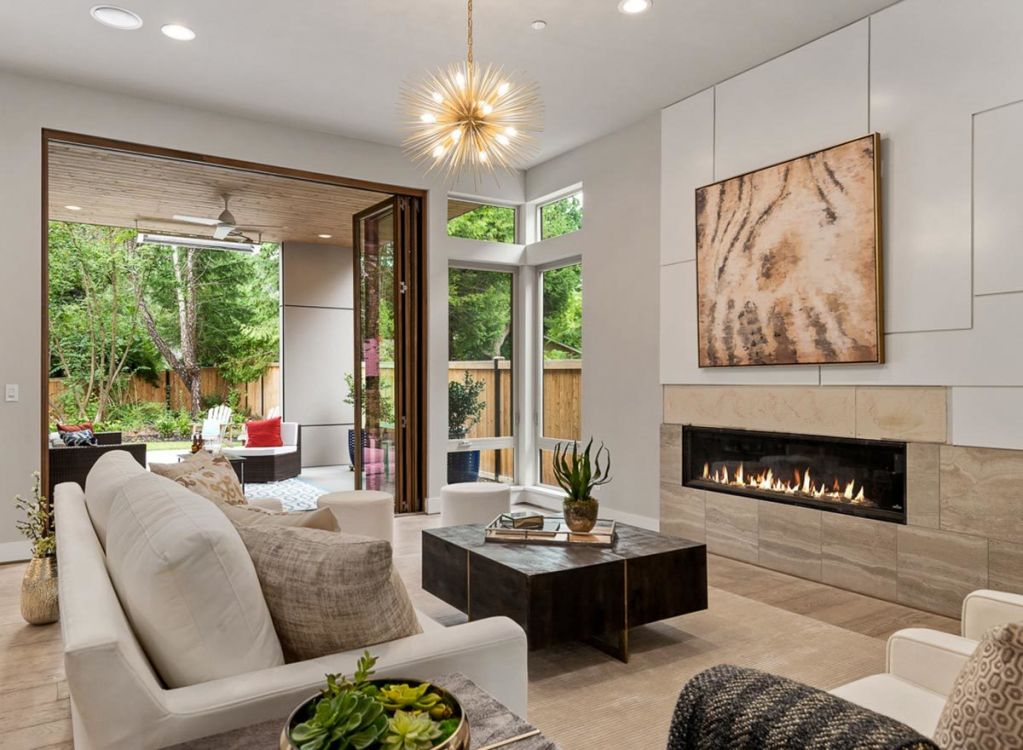
Вид на террасу из гостиной. Проект JD-23714-2-5
HOUSE PLAN IMAGE 13
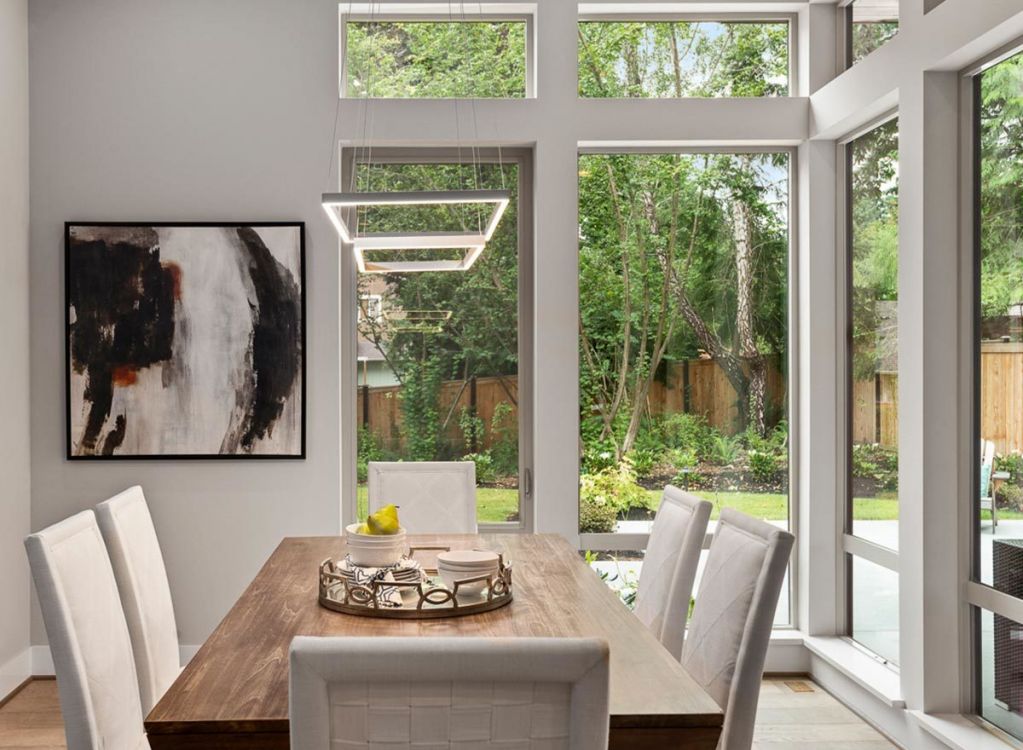
Столовая
HOUSE PLAN IMAGE 14
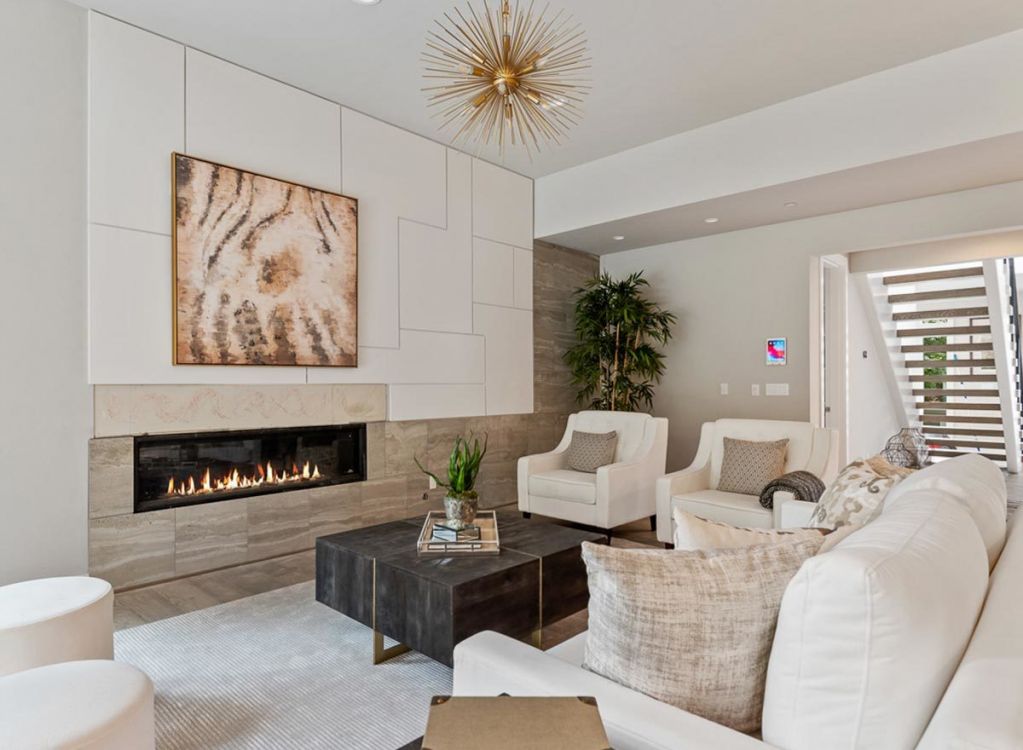
Гостиная с камином
HOUSE PLAN IMAGE 15
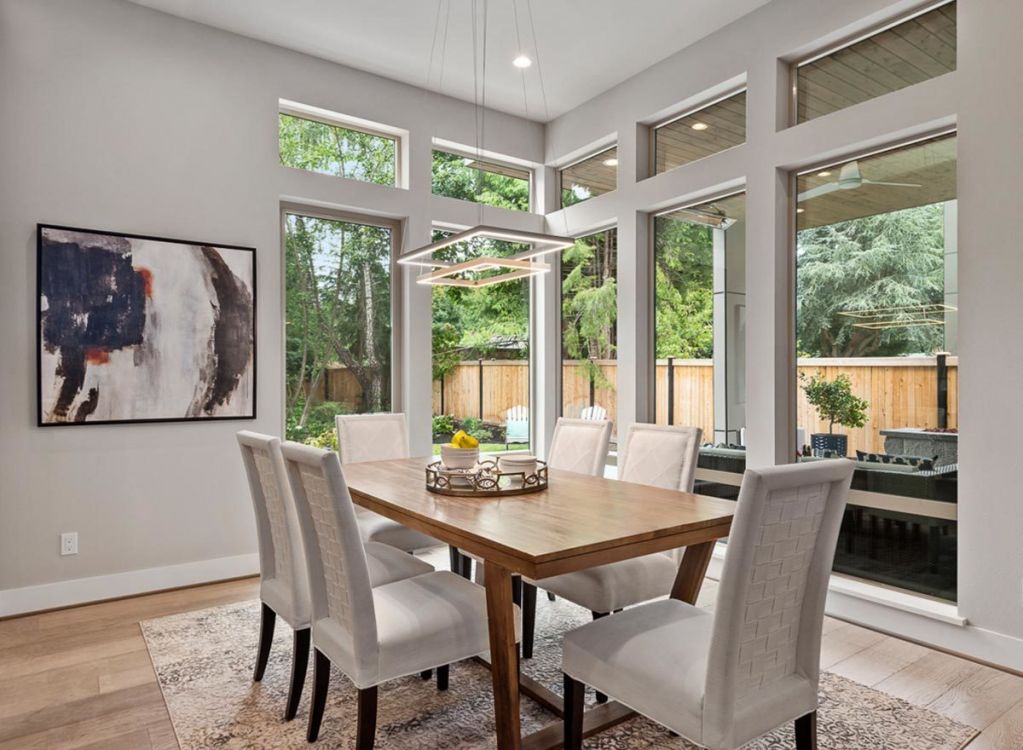
Обеденный стол у панорамного окна
HOUSE PLAN IMAGE 16
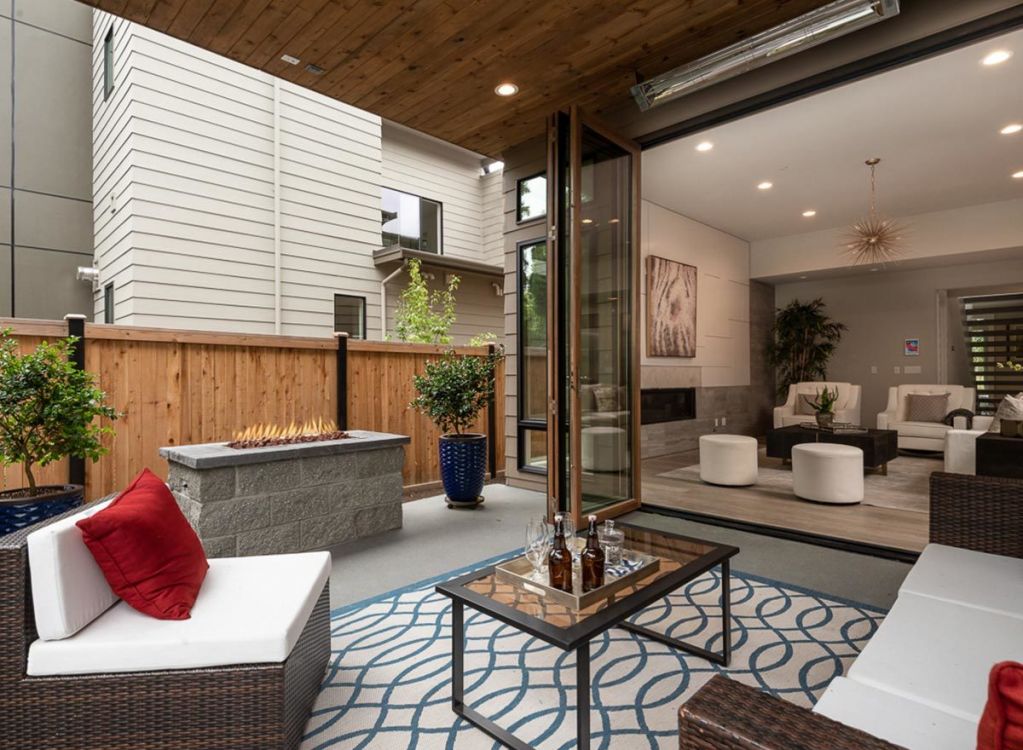
Садовый очаг на задней террасе
HOUSE PLAN IMAGE 17
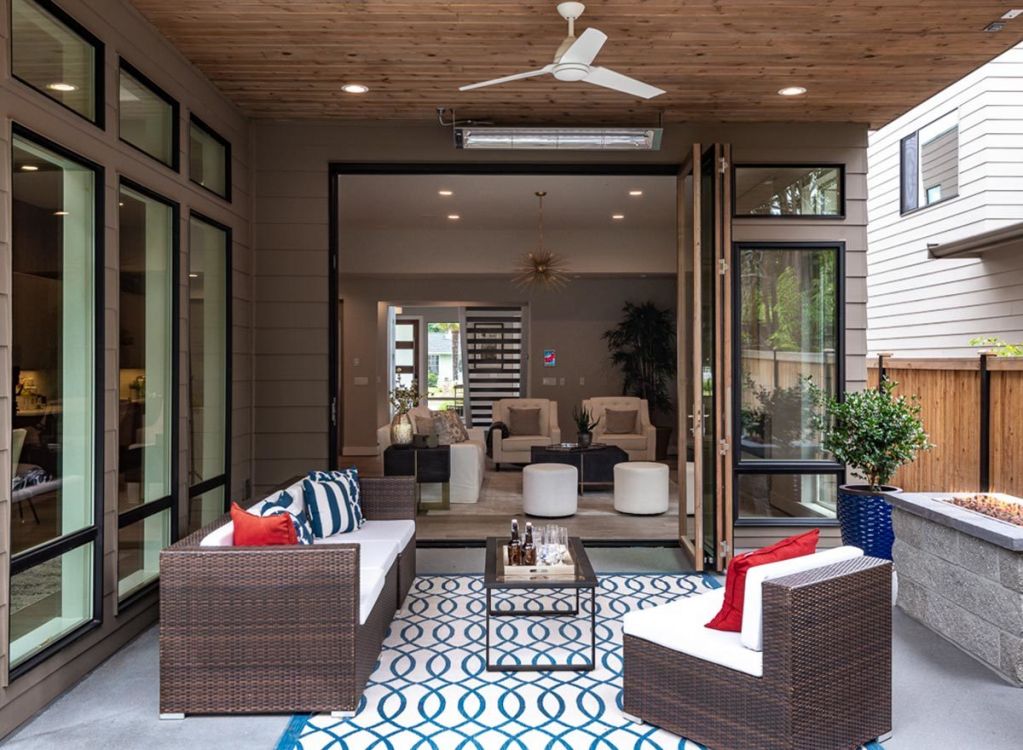
Терраса сзади дома
HOUSE PLAN IMAGE 18
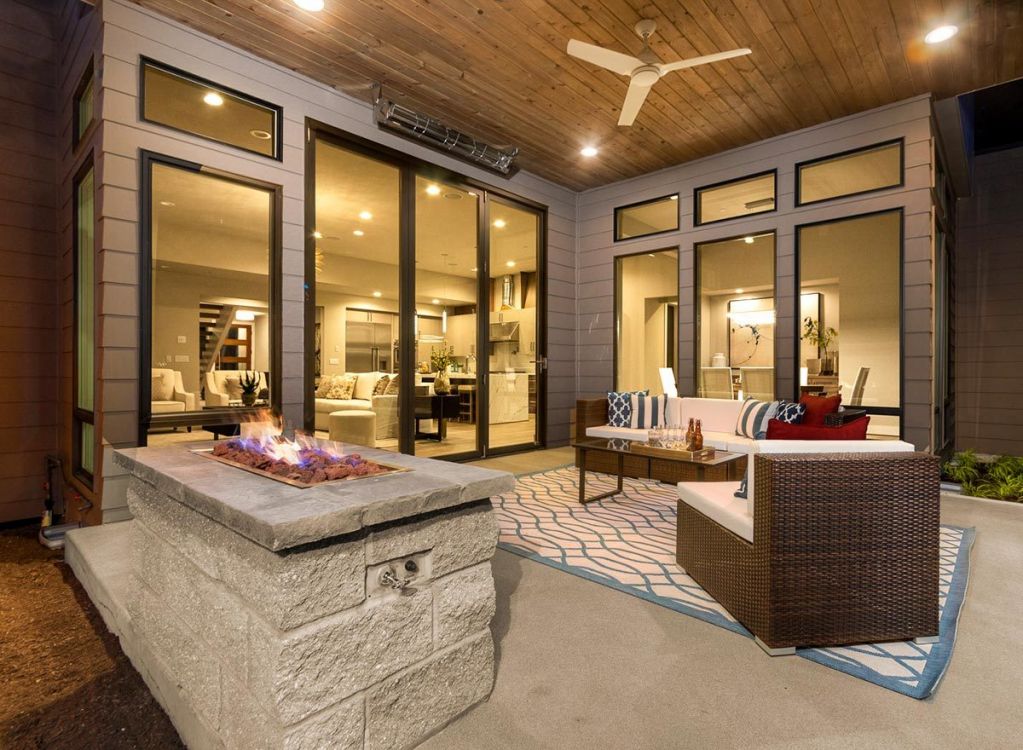
Вид на гостиную с террасы
HOUSE PLAN IMAGE 19
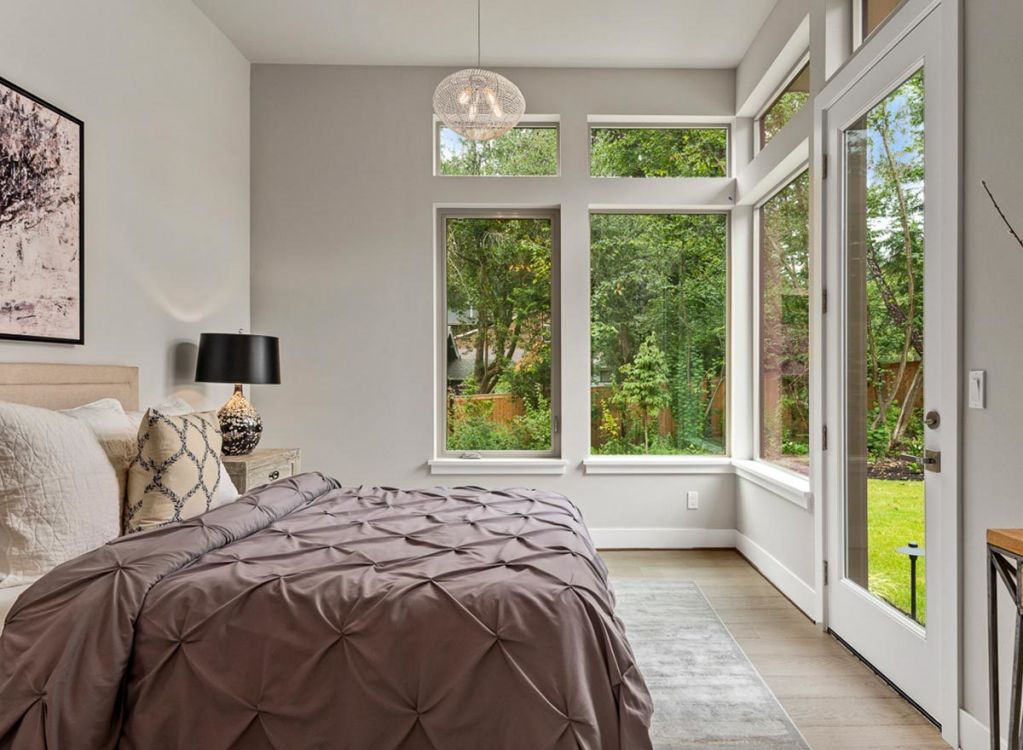
Спальня с выходом на террасу
HOUSE PLAN IMAGE 20
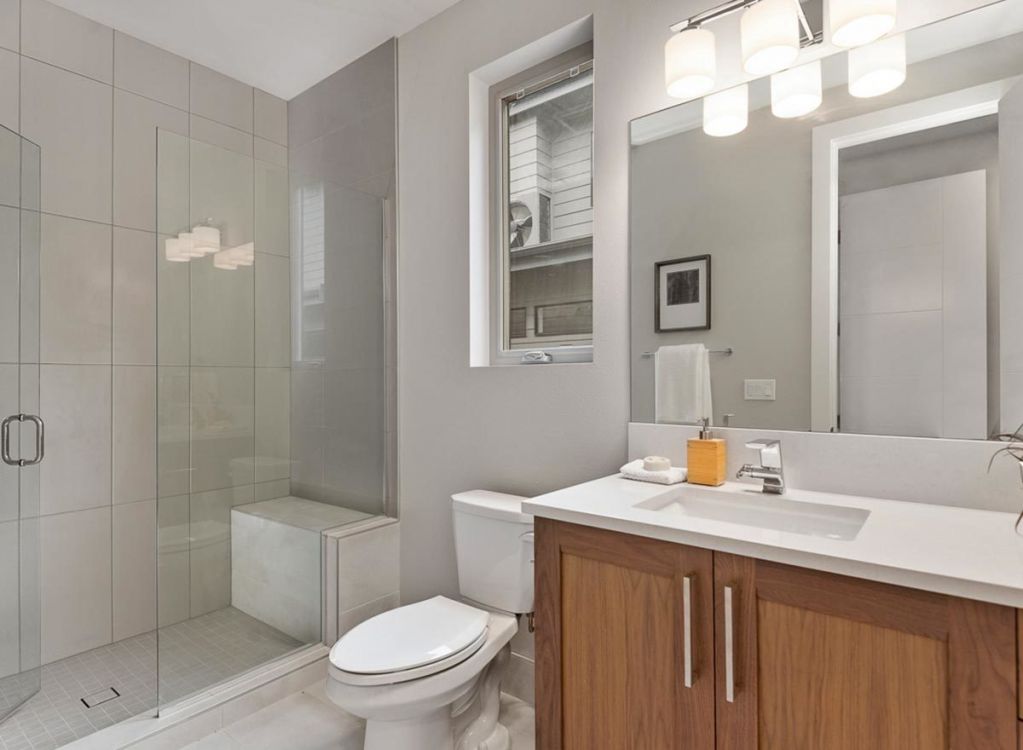
Современная ванная комната со стеклянной душевой кабиной. Проект дома JD-23714-2-5
HOUSE PLAN IMAGE 21
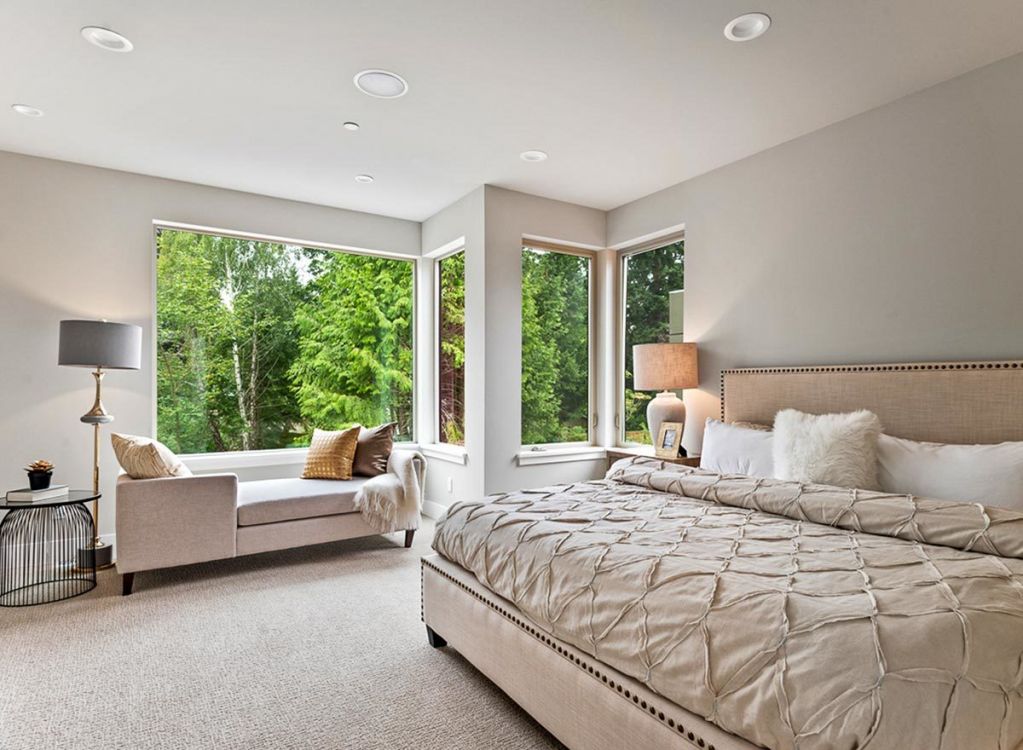
Хозяйская спальня. Проект JD-23714-2-5
HOUSE PLAN IMAGE 22
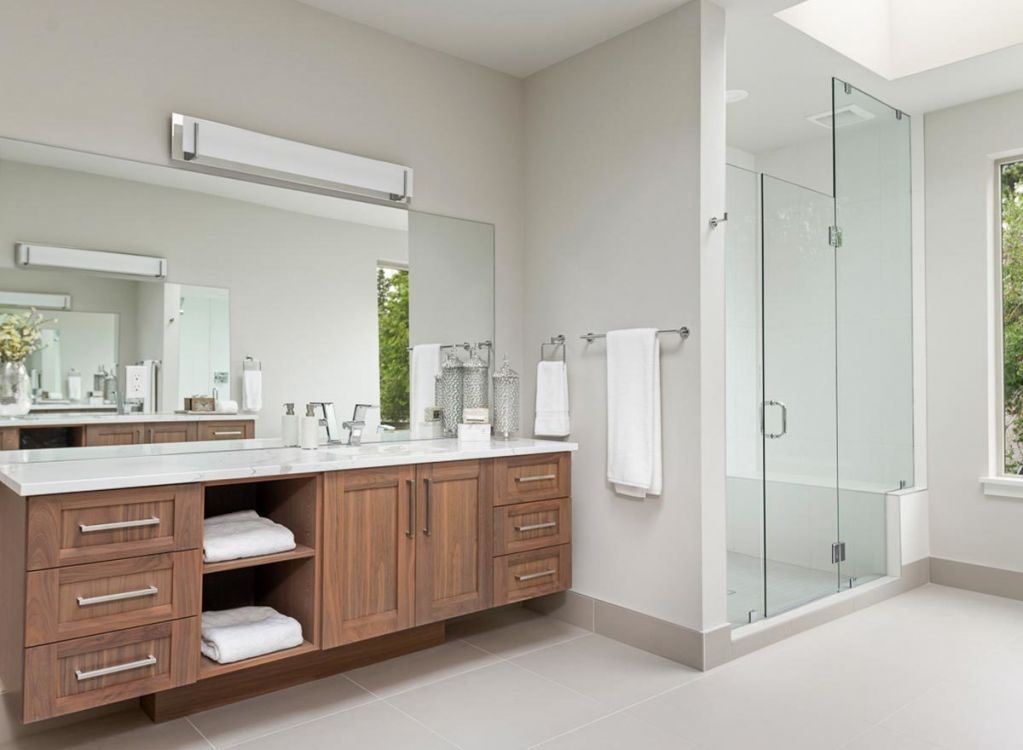
Стеклянная душевая кабина в современной ванной. Проект JD-23714-2-5
HOUSE PLAN IMAGE 23
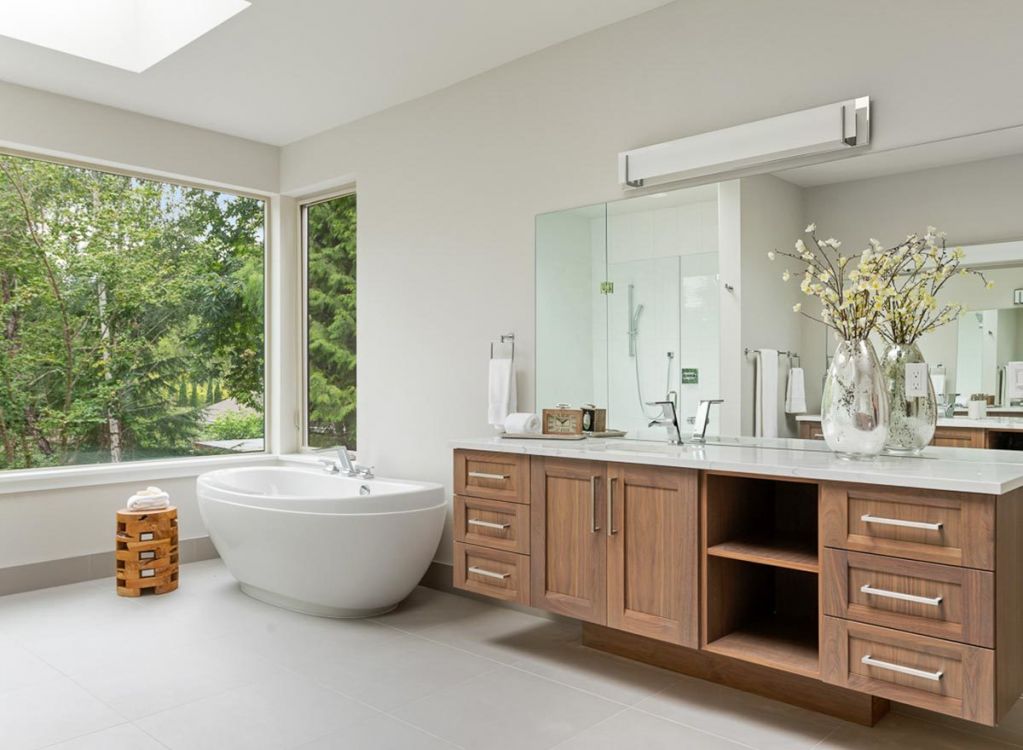
Отдельно стоящая ванна у окна в современной спальне. Проект JD-23714-2-5
HOUSE PLAN IMAGE 24
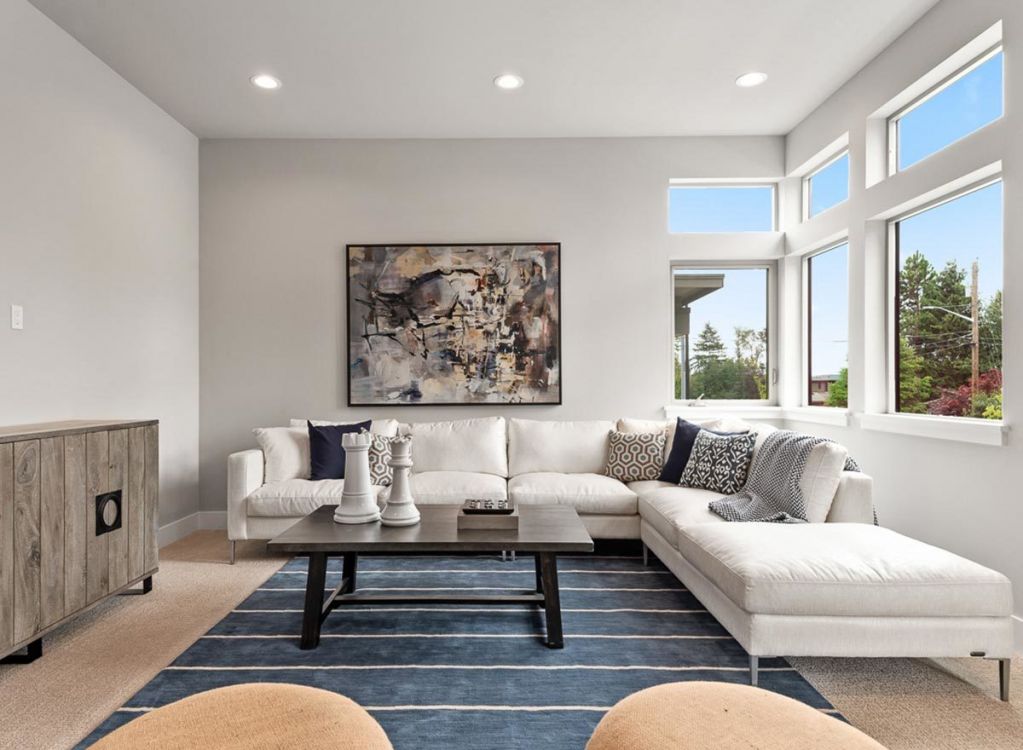
Гостиная с угловым диваном у углового окна. Проект JD-23714-2-5
HOUSE PLAN IMAGE 25
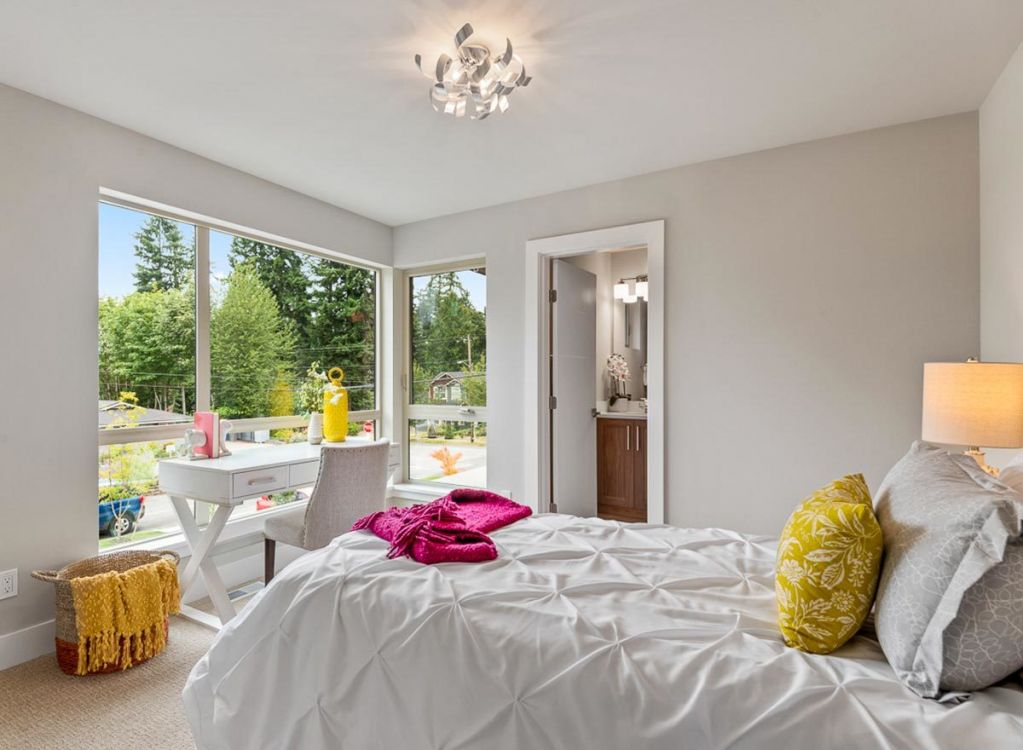
Спальня. Проект JD-23714-2-5
HOUSE PLAN IMAGE 26
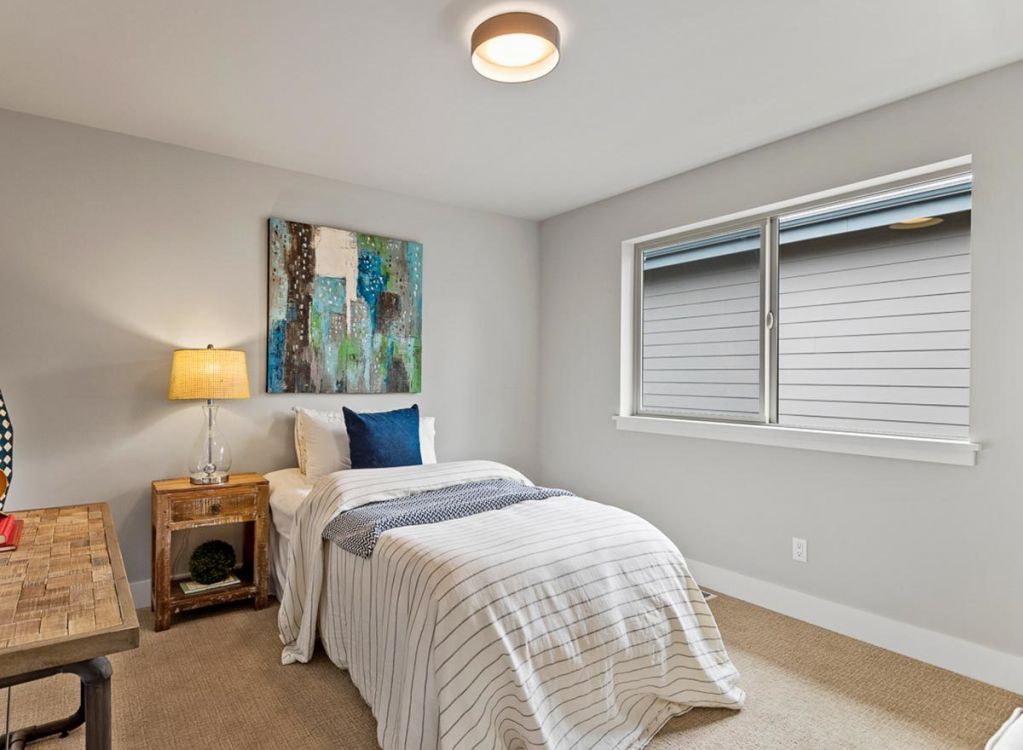
Детская. Проект JD-23714-2-5
HOUSE PLAN IMAGE 27
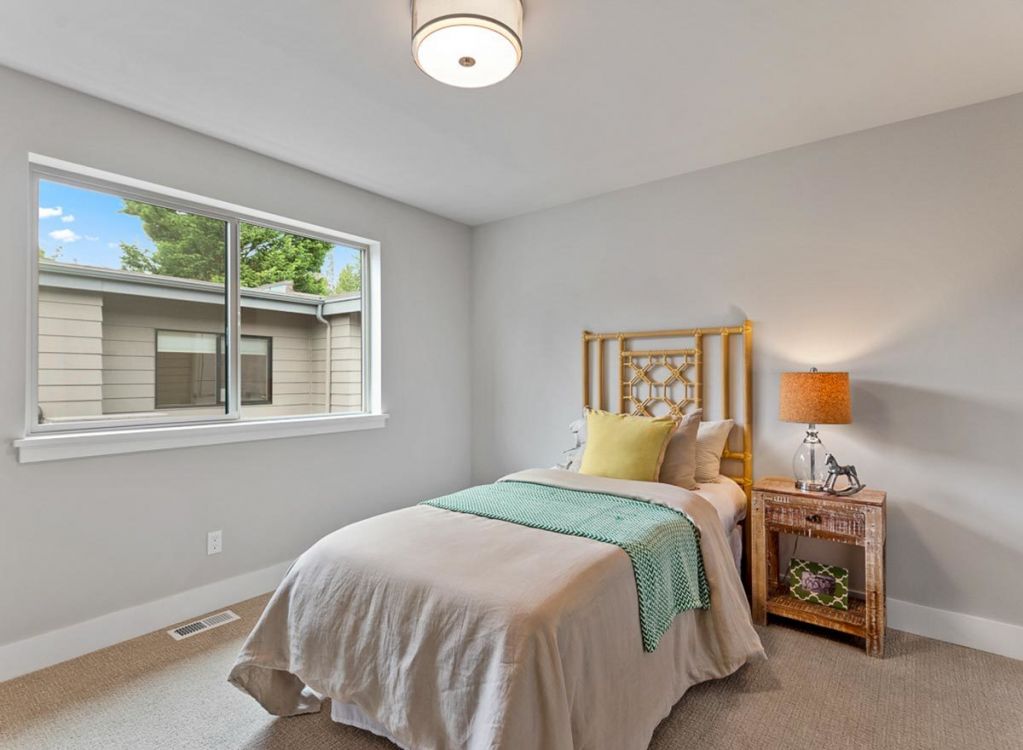
Детская спальня. Проект JD-23714-2-5
HOUSE PLAN IMAGE 28
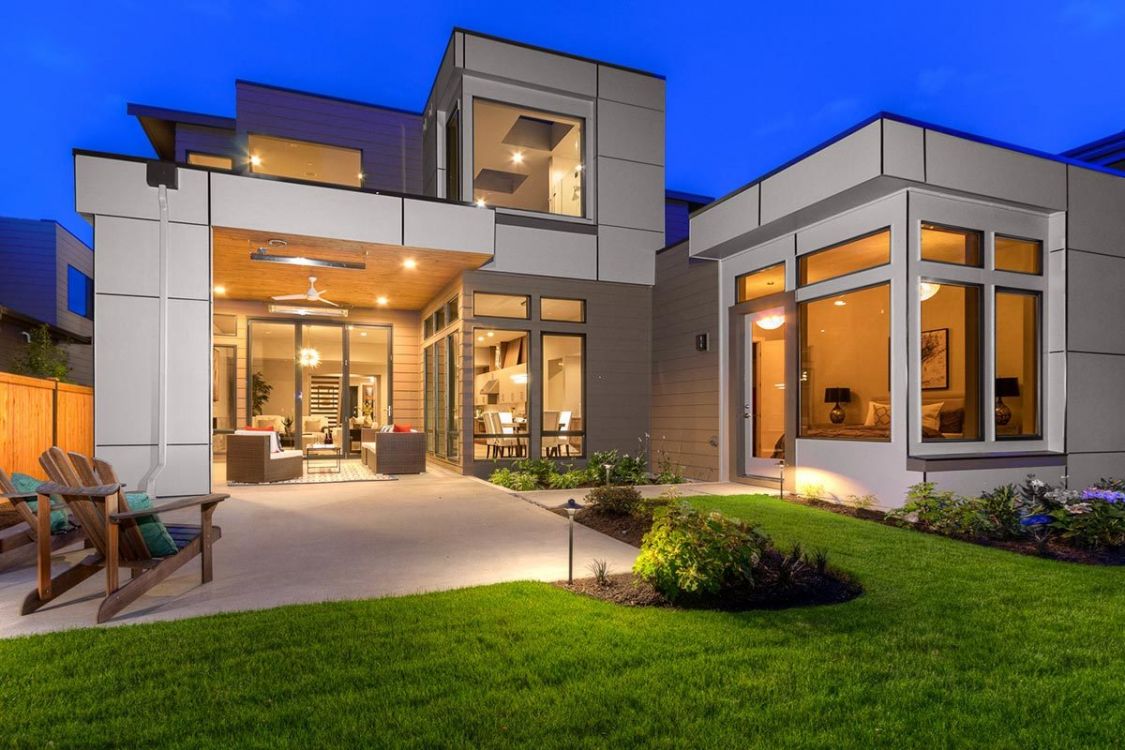
Вид сзади. Проект JD-23714-2-5
HOUSE PLAN IMAGE 29
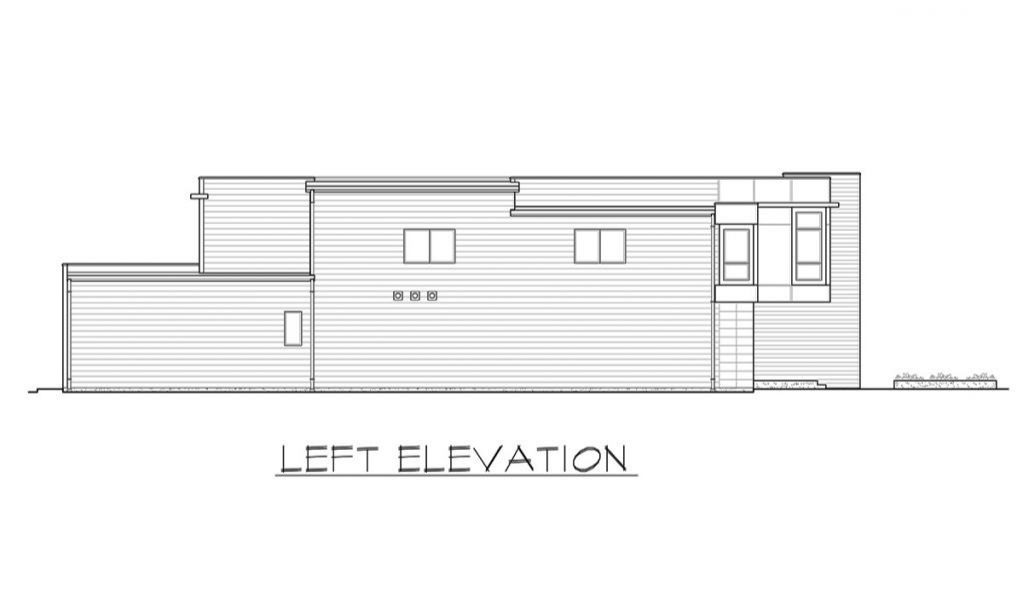
Левый фасад. Проект JD-23714-2-5
HOUSE PLAN IMAGE 30
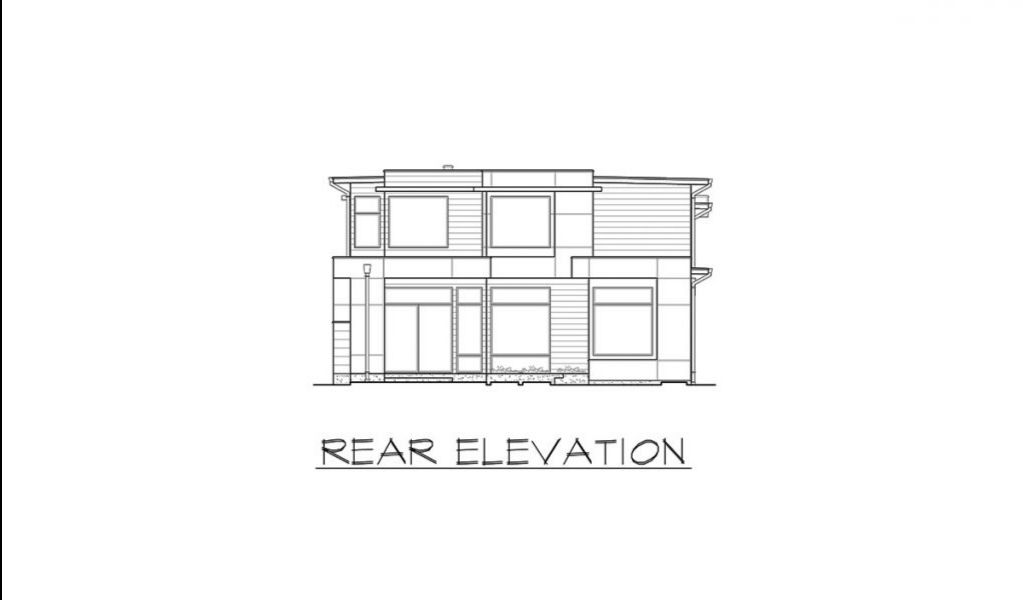
Задний фасад. Проект JD-23714-2-5
HOUSE PLAN IMAGE 31
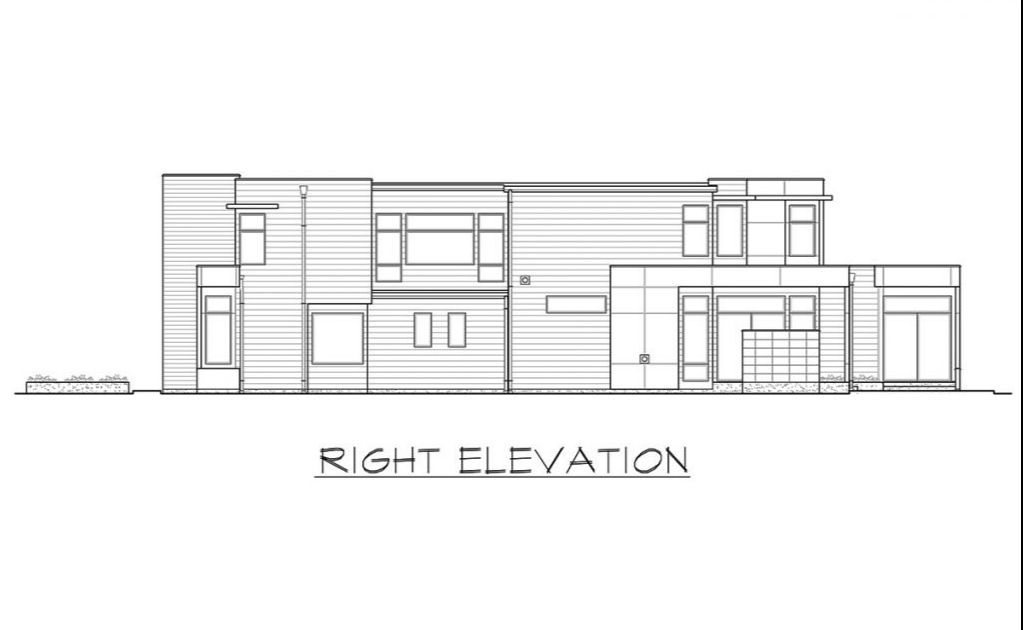
Правый фасад. Проект JD-23714-2-5
Floor Plans
See all house plans from this designerConvert Feet and inches to meters and vice versa
| ft | in= | m |
Only plan: $550 USD.
Order Plan
HOUSE PLAN INFORMATION
Quantity
Dimensions
Walls
Facade cladding
- facade panels
- fiber cement siding
Roof type
- flat roof
Rafters
- wood trusses
Living room feature
- fireplace
- open layout
- sliding doors
- entry to the porch
- vaulted ceiling
Kitchen feature
- kitchen island
- pantry
Bedroom features
- Walk-in closet
- seating place
- Bath + shower
- upstair bedrooms
Special rooms
- Home office
- Second floor bedrooms
Garage type
- Attached
Outdoor living
- patio
- covered rear deck







