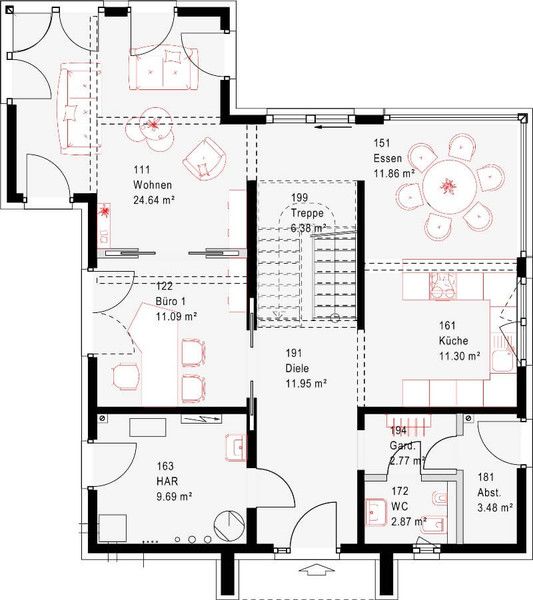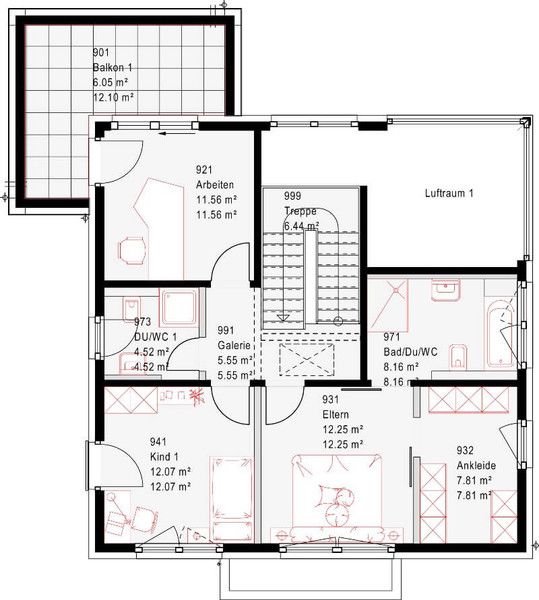Plan of a frame house in a modern style with a hip roof
Page has been viewed 426 times
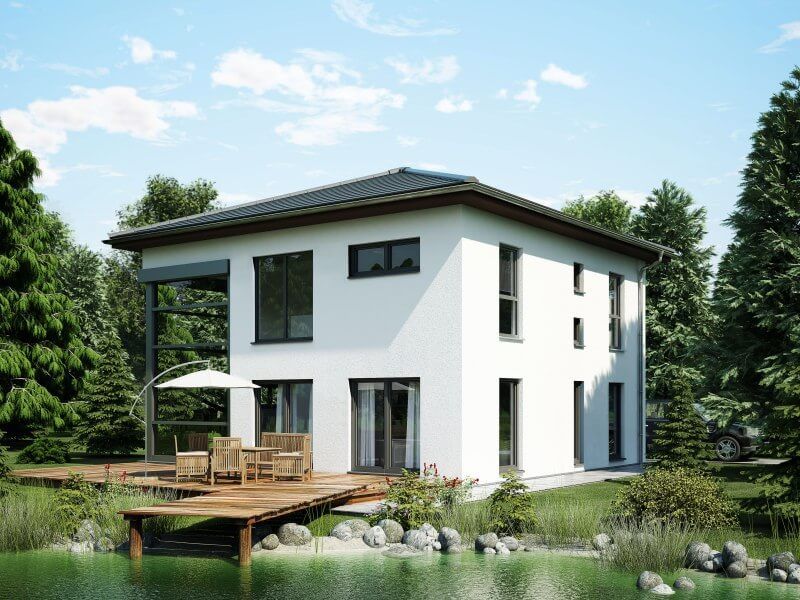
House Plan HB-15762
Mirror reverseOn the first floor in front of the house are functional rooms: a large boiler room, a guest toilet, a walk-in closet, and an additional pantry. The kitchen connects to the dining area, forming a single space. A block of stairs divides the living room into two zones, which are thus separate but still open. The upper floor is competently divided into a children's wing and a parent's wing.
Solar panels on the roof supply the house with environmentally friendly solar energy. Thanks to this, the house can almost entirely supply itself with electricity.
HOUSE PLAN IMAGE 1
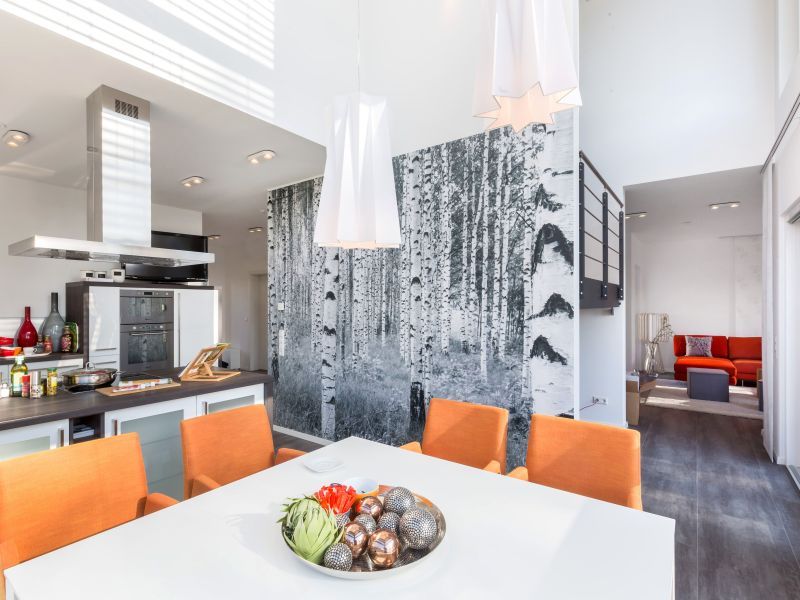
Столовая
HOUSE PLAN IMAGE 2
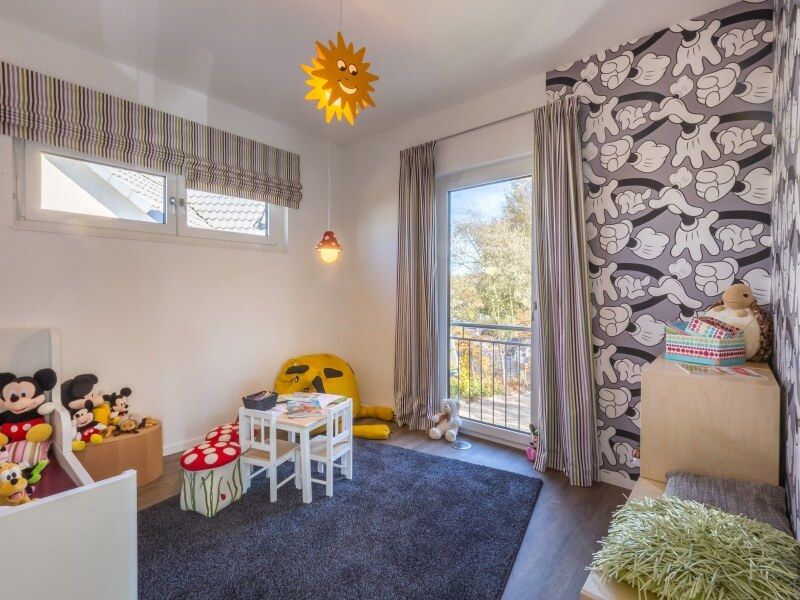
Детская
HOUSE PLAN IMAGE 3
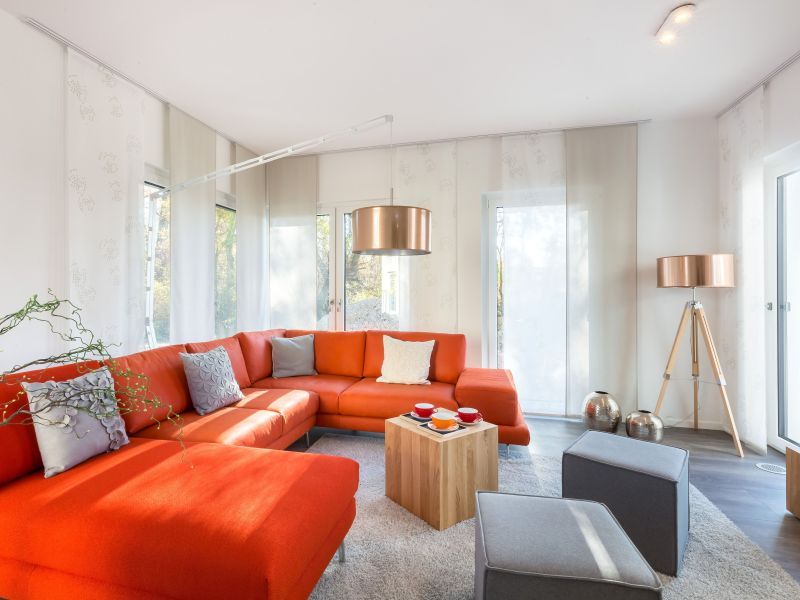
Гостиная
HOUSE PLAN IMAGE 4
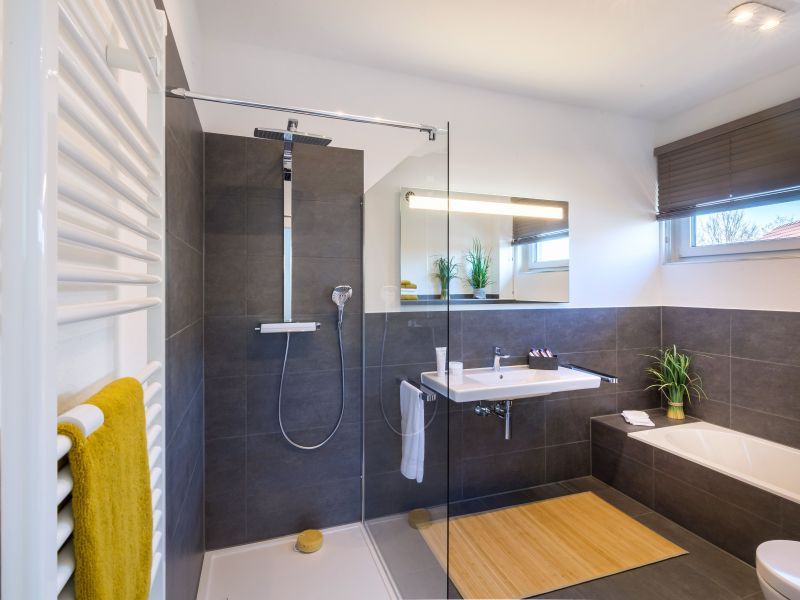
Ванная
Floor Plans
See all house plans from this designerConvert Feet and inches to meters and vice versa
| ft | in= | m |
Only plan: $250 USD.
Order Plan
HOUSE PLAN INFORMATION
Quantity
Floor
2
Bedroom
2
Bath
3
Cars
none
Half bath
1
Dimensions
Total heating area
157.62 m2
1st floor square
89.65 m2
2nd floor square
67.97 m2
House width
10.1 m
House depth
10.6 m
Walls
Facade cladding
- stucco
Living room feature
- open layout
- sliding doors
- entry to the porch
- entry to the porch
- staircase
Kitchen feature
- separate kitchen
- penisula eating
Bedroom features
- Walk-in closet
- Bath + shower
- upstair bedrooms
