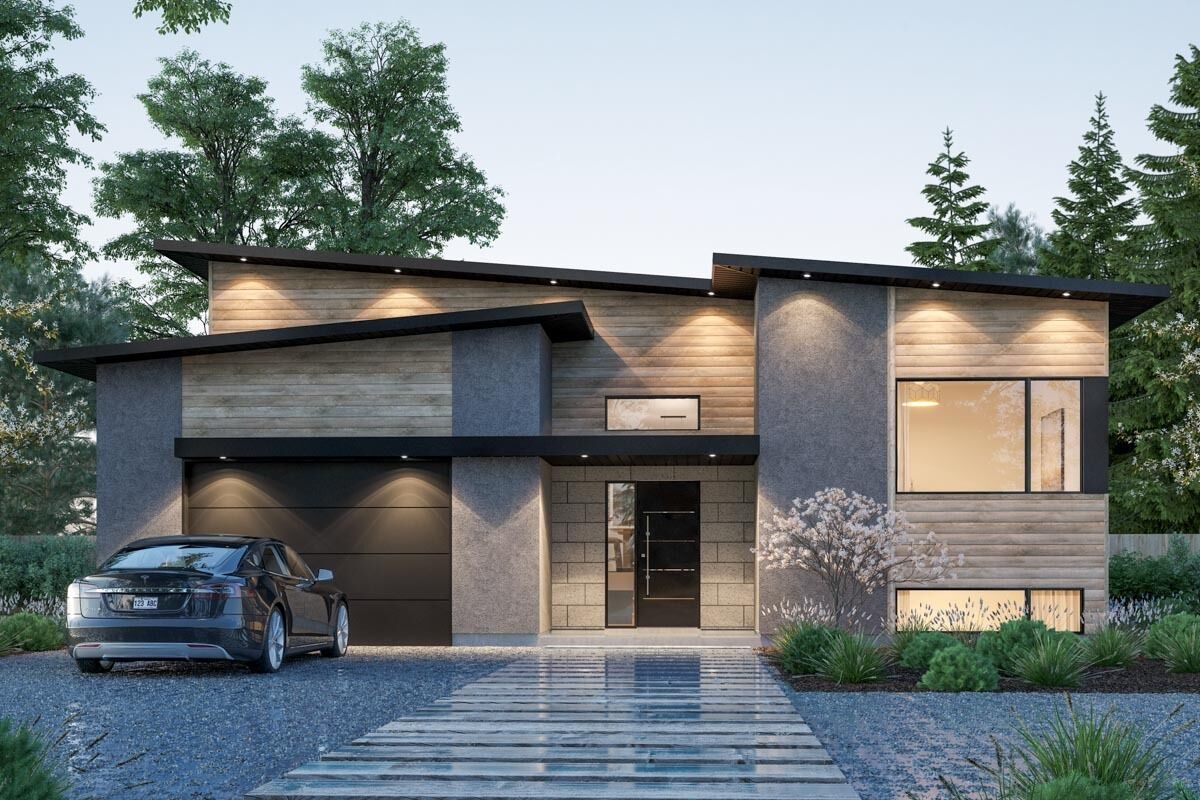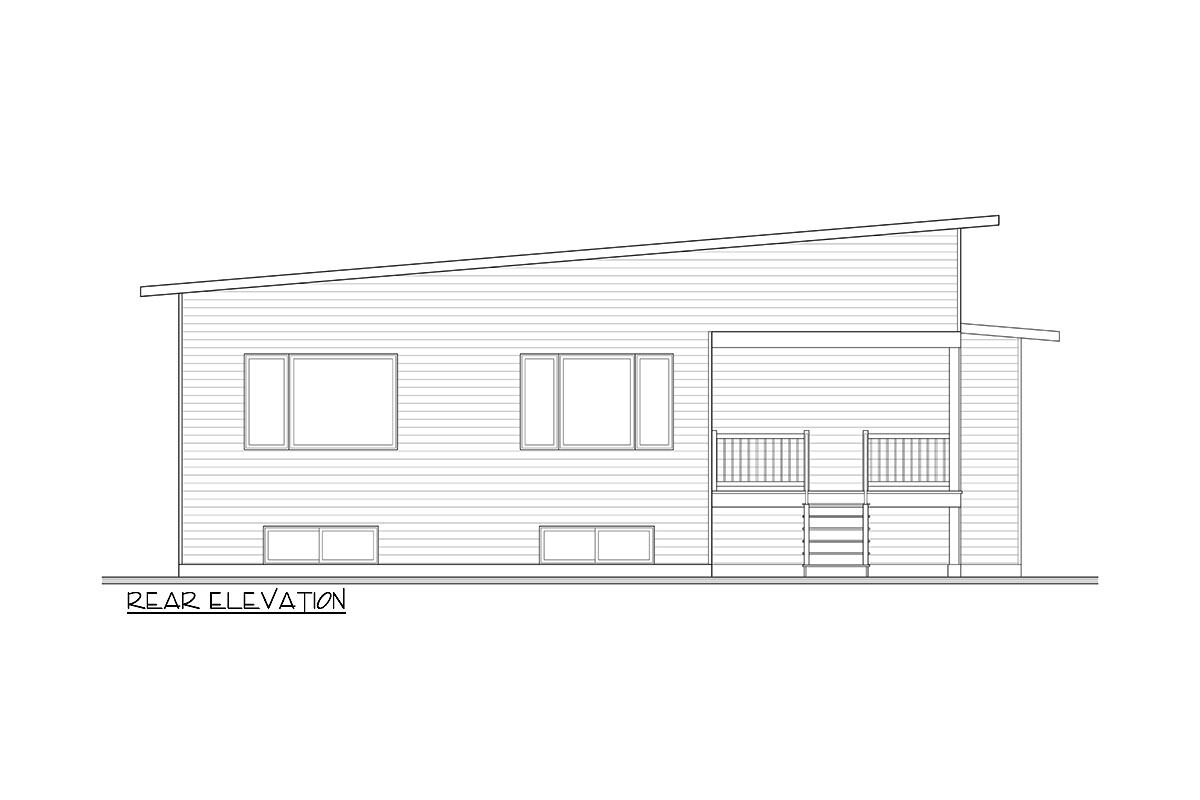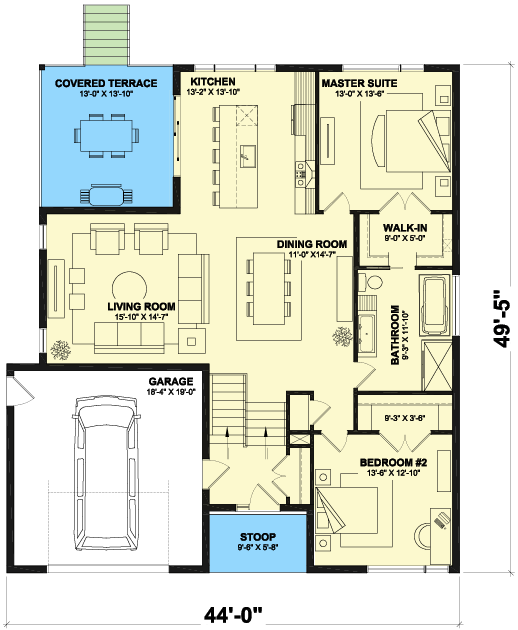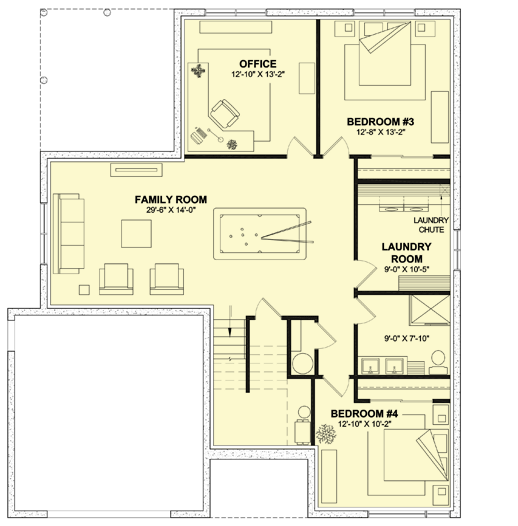Plan DR-22667-1-4 Modern House Plan Under 300 Sq M With Daylight Basement And 2 Bedrooms on the Main Level
Page has been viewed 9 times

House Plan DR-22667-1-4
Mirror reverse- With two bedrooms on the main floor and two in the completed daylight basement, this 273 square meter mid-century modern house design features a split entry and a very handy laundry chute that leads from the master to the lower level laundry.
- The kitchen island has access to the back covered porch, and the dining room, living room, and kitchen are all open spaces. If required, a home office in the lower level can serve as a fifth bedroom.
Rear Elevation

Floor Plans
See all house plans from this designerConvert Feet and inches to meters and vice versa
| ft | in= | m |
Only plan: $500 USD.
Order Plan
HOUSE PLAN INFORMATION
Floor
1
Bedroom
4
Bath
2
Cars
1
Total heating area
272.9 m2
1st floor square
136.5 m2
Basement square
136.5 m2
House width
13.4 m
House depth
14.9 m
Ridge Height
5.5 m
1st Floor ceiling
2.4 m
Garage Location
Front
Garage area
37.2 m2
Main roof pitch
4°
Rafters
- lumber
Exterior wall thickness
0.15
Wall insulation
3.35 Wt(m2 h)
Facade cladding
- stucco
- facade panels
- wood boarding
Living room feature
- vaulted ceiling
- open layout
Kitchen feature
- kitchen island
- breakfast nook
Bedroom features
- Walk-in closet
- Bath + shower
- Split bedrooms
Floors
House plans by size
- up to 1500 sq.feet
House plan features
Lower Level
- House plans with daylight basement







