Plan of a modern house with a basement and 2 bedrooms
Page has been viewed 673 times
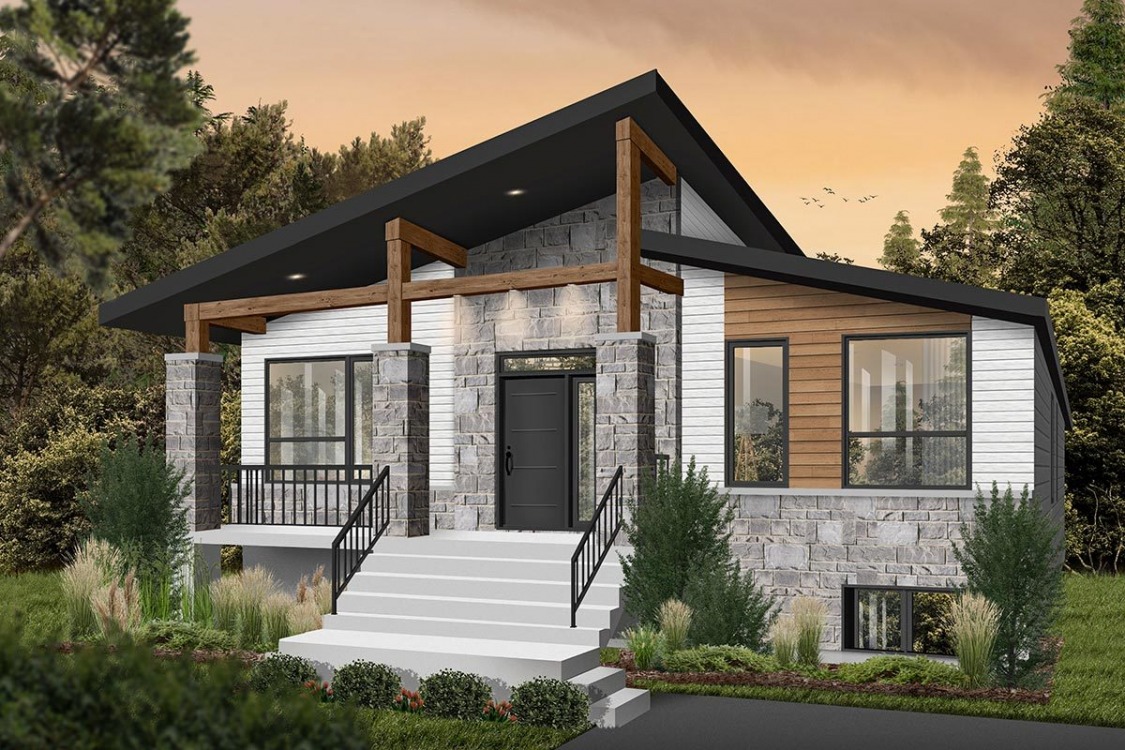
House Plan DR-22563-1-2
Mirror reverse- This 2 bedroom home is compact and occupies only 1156 sq. feet. and economical for construction.
- The combination of stone and timber gives this home a modern rustic feel.
- The foyer can be separated from the main living area by a sliding door with a pocket, helping to keep cold air out of the living area.
- The back of the house is open plan with a living room, kitchen, and dining area.
- Sliding glass doors located in the center of the back wall and visible from the entrance lead to the terrace at the rear.
- All bedrooms are located at the front of the building and share a bathroom with laundry facilities.
HOUSE PLAN IMAGE 1
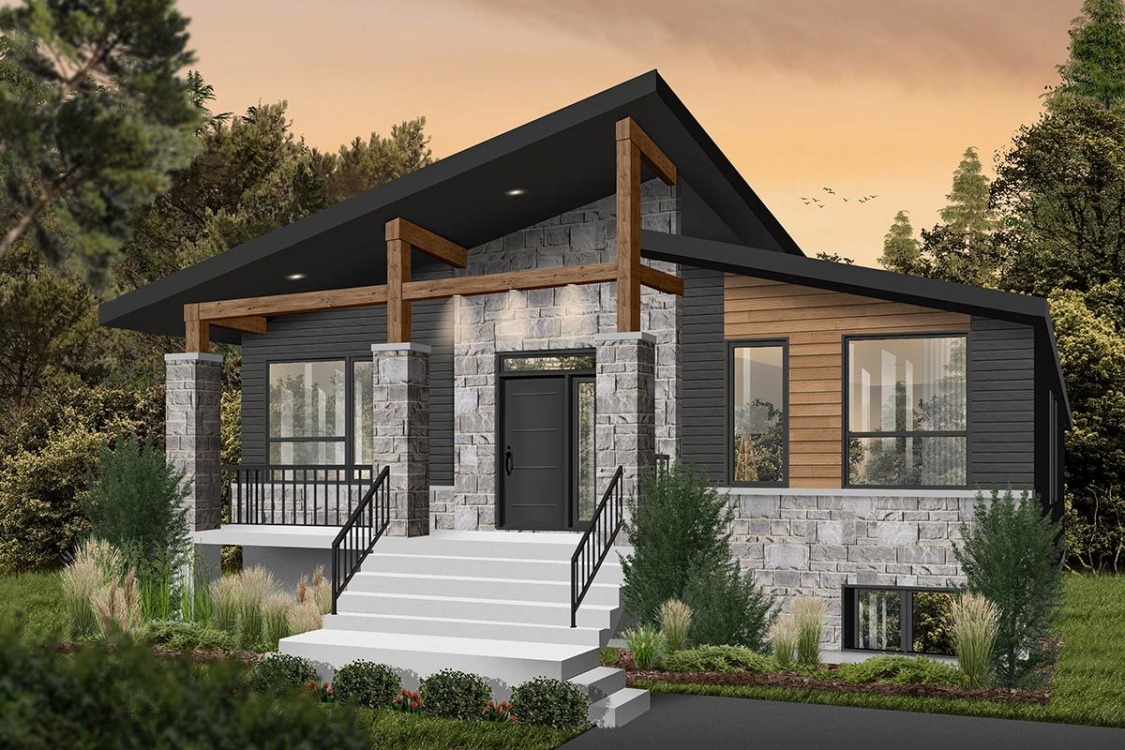
Серый фасад дома. Проект DR-22563-1-2
HOUSE PLAN IMAGE 2
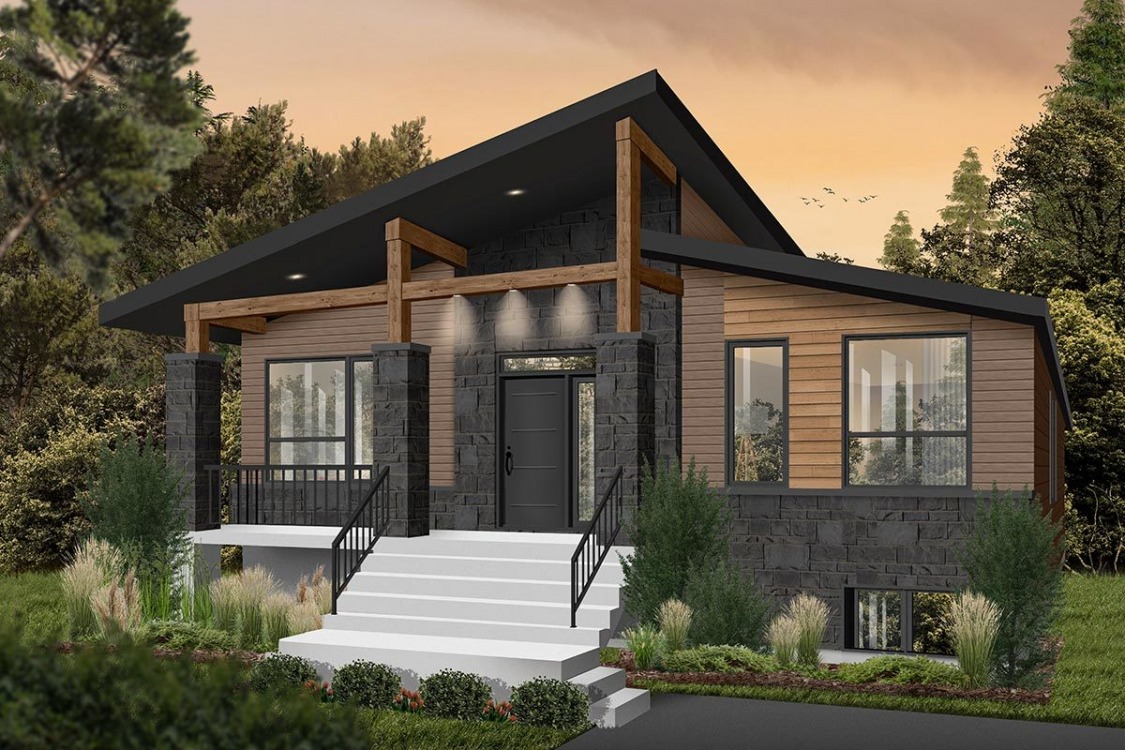
Коричневый фасад с элементами черного цвета. Проект DR-22563-1-2
HOUSE PLAN IMAGE 3
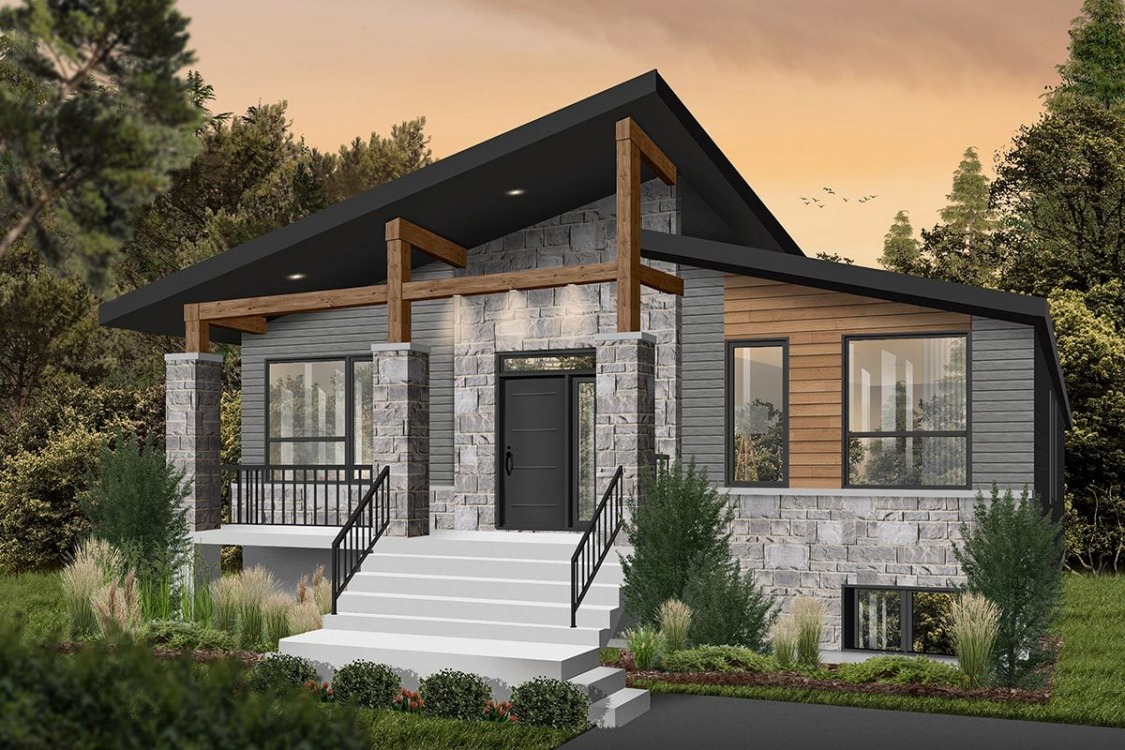
Сочетание оттенков серого и древесины. Проект DR-22563-1-2
HOUSE PLAN IMAGE 4
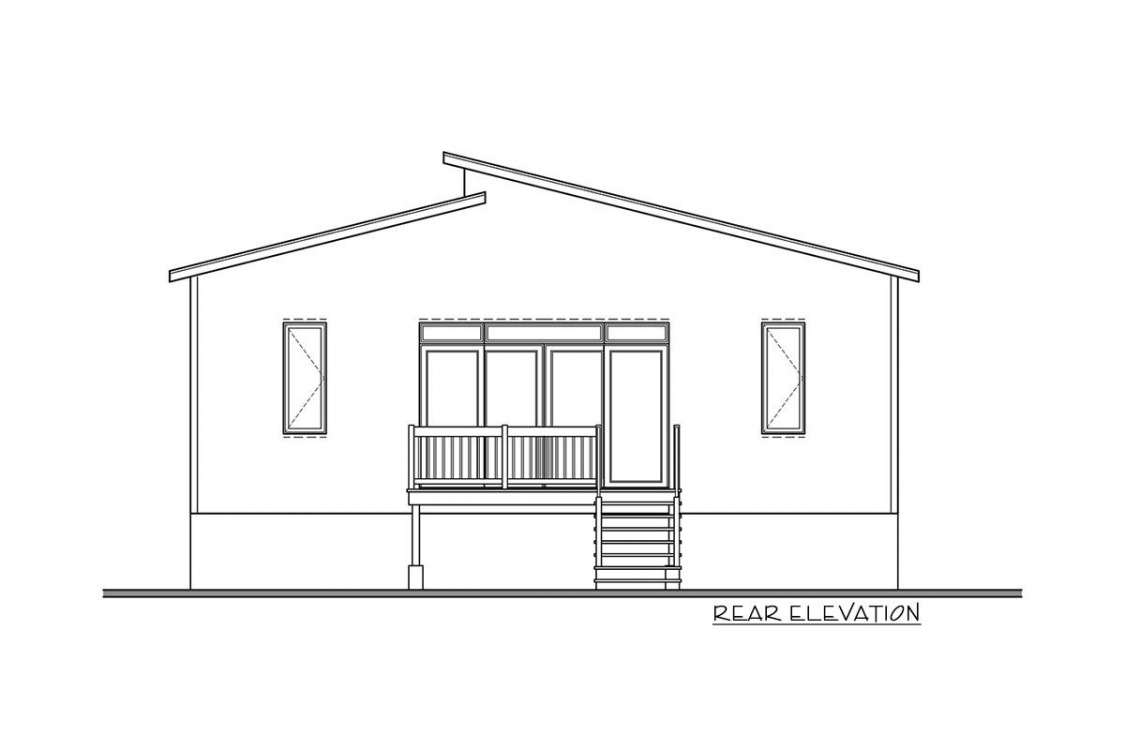
Задний фасад. Проект DR-22563-1-2
Floor Plans
See all house plans from this designerConvert Feet and inches to meters and vice versa
| ft | in= | m |
Only plan: $150 USD.
Order Plan
HOUSE PLAN INFORMATION
Quantity
Floor
1
Bedroom
2
Bath
1
Cars
none
Dimensions
Total heating area
107.4 m2
1st floor square
107.4 m2
Basement square
107.4 m2
House width
10.4 m
House depth
10.4 m
Ridge Height
5.2 m
1st Floor ceiling
2.4 m
Walls
Exterior wall thickness
2x6
Wall insulation
3.35 Wt(m2 h)
Facade cladding
- stone
- horizontal siding
- wood boarding
Living room feature
- open layout
Kitchen feature
- kitchen island
Bedroom features
- Bath + shower







