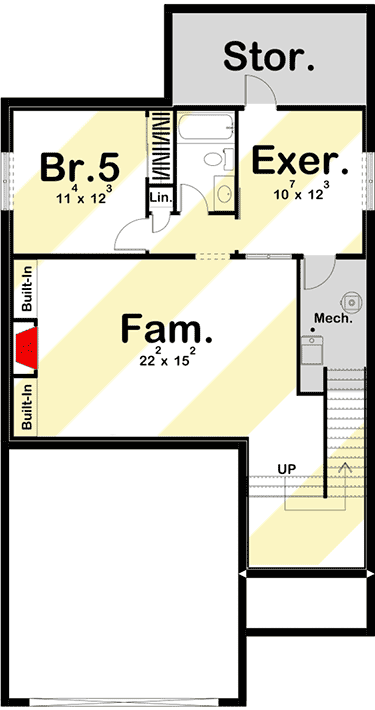4-BEDROOM MODERN STYLE HOUSE PLAN WITH A BASEMENT
Page has been viewed 935 times
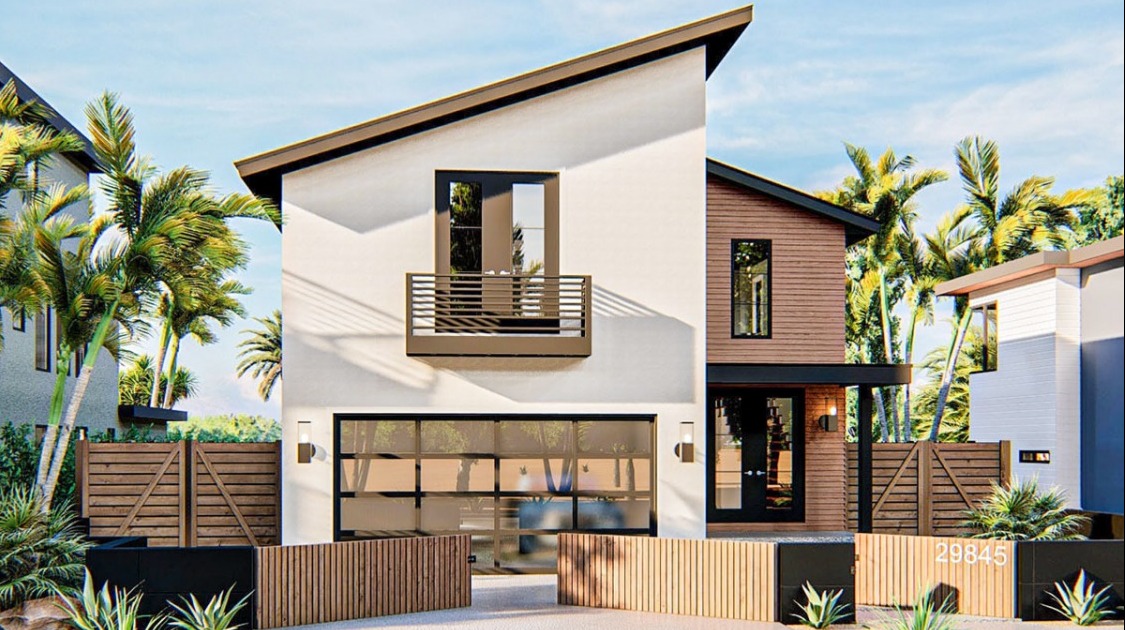
House Plan DJ-62860-2-4-5
Mirror reverse- This 32-foot-wide, modern two-story home would fit in a narrow lot. Wood siding accents have been added to the stucco facade of the house. Two shed roofs of different widths meet above the two-story-high foyer.
- The house has well thought out floor plans.
- The dining room, large room, and kitchen fit together beautifully in an open-plan design.
- In the kitchen, a large island with a snack bar divides the large room into zones. There is a large pantry for additional storage of food.
- The living room is heated by a fireplace which is flanked by built-in bookshelves. A triple sliding glass door leads out onto a patio with a pool.
- All 4 bedrooms are located on the second floor.
- The master bedroom has a walk-in closet, bath, two vanities and a closed toilet.
- Bedroom 2 has access to its own bathroom, while bedrooms 3 and 4 shares a comfortable bathroom.
- An additionally equipped basement adds 861 square feet to the plan.
- The basement floor houses an additional family room, a gym, an additional fifth bedroom, and a bathroom.
- There is also a mechanical room.
HOUSE PLAN IMAGE 1
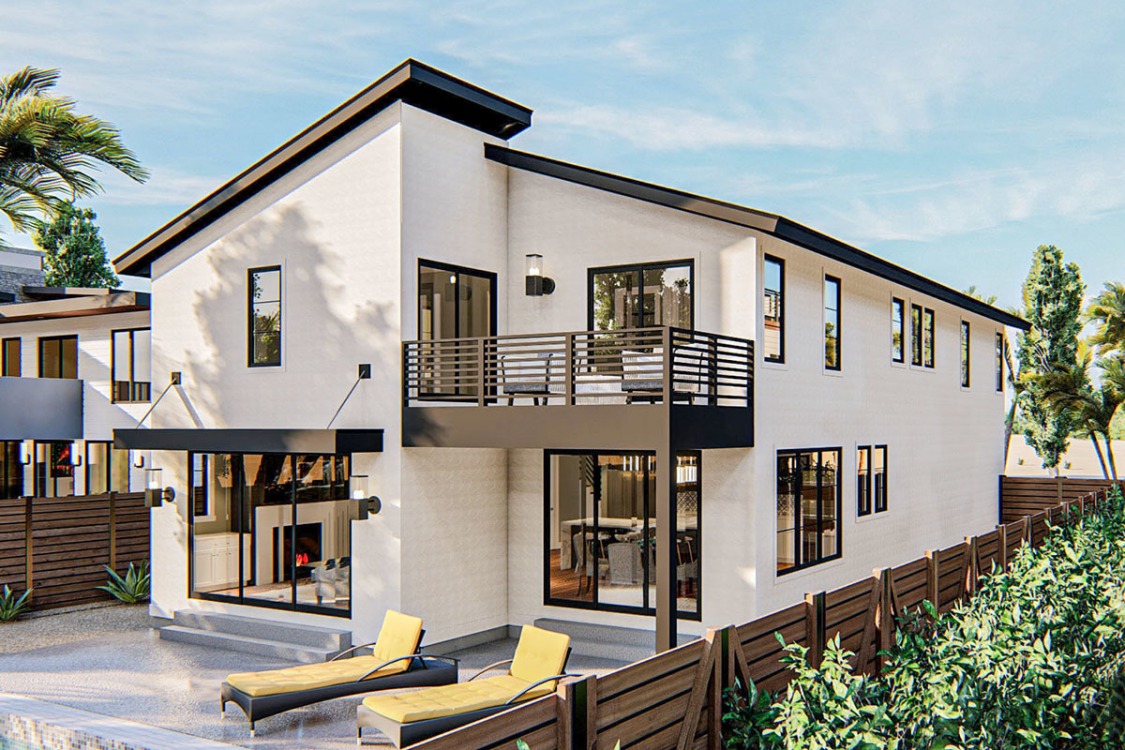
Балкон на заднем фасаде. Проект DJ-62860-2-4-5
HOUSE PLAN IMAGE 2
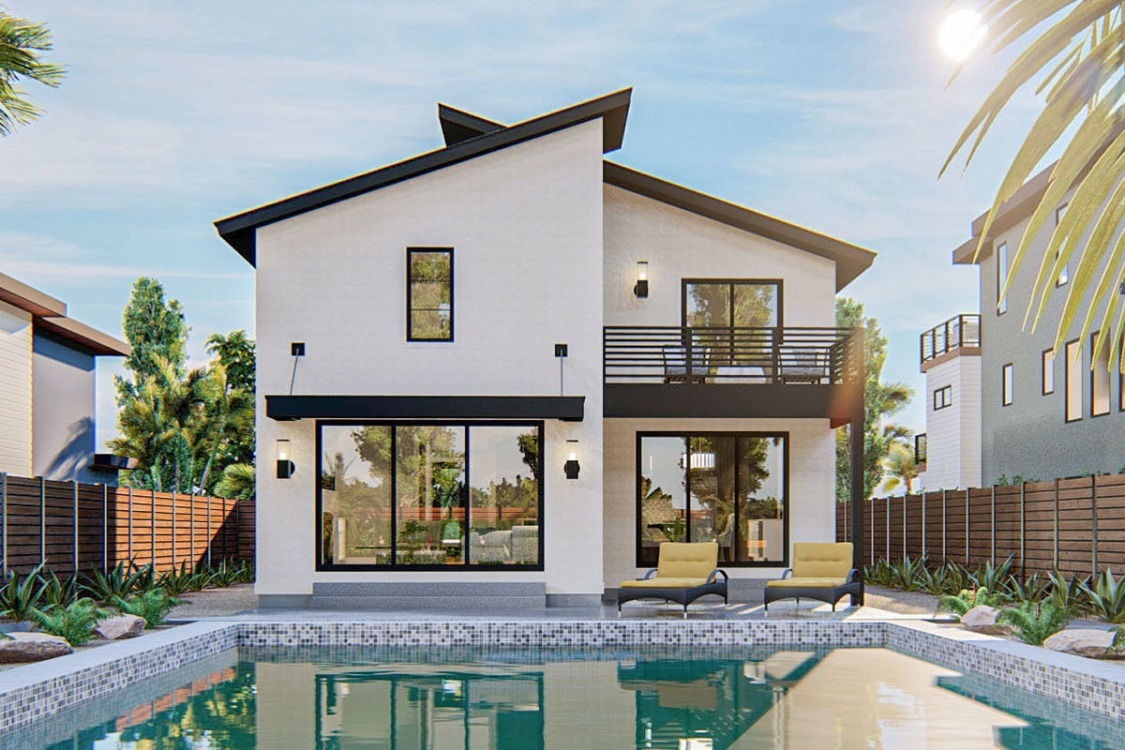
Задний фасад. Проект дома DJ-62860-2-4-5
HOUSE PLAN IMAGE 3
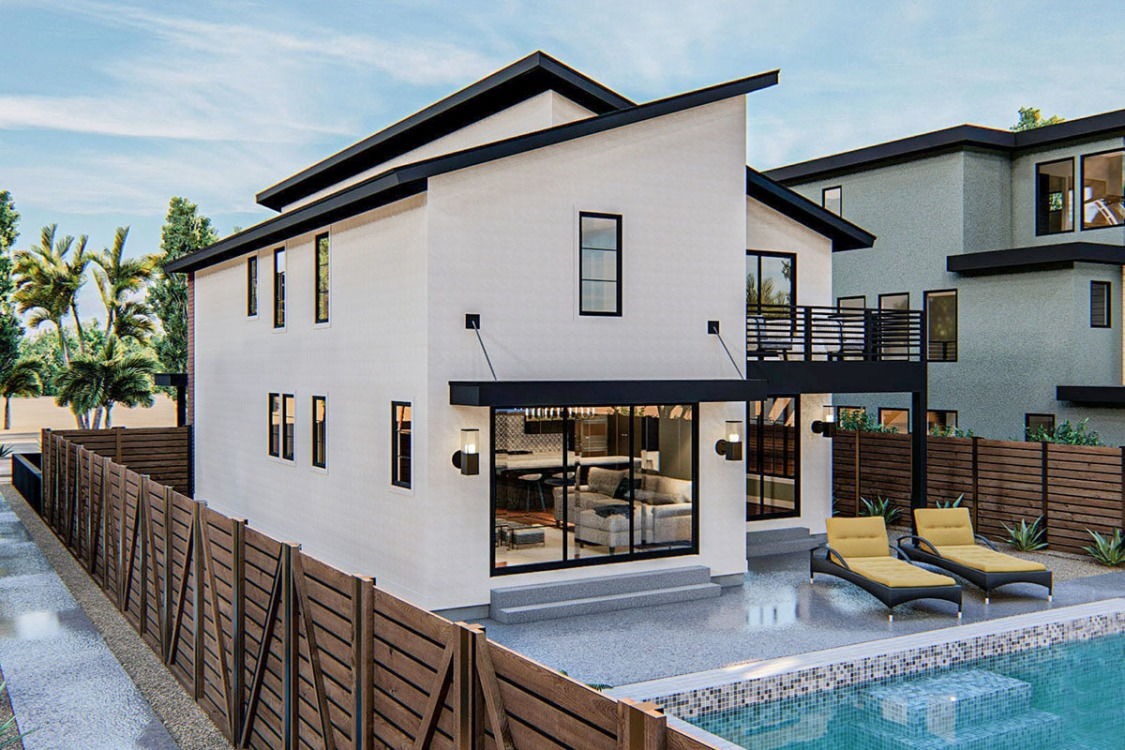
Задний двор с бассейном. Проект DJ-62860-2-4-5
HOUSE PLAN IMAGE 4
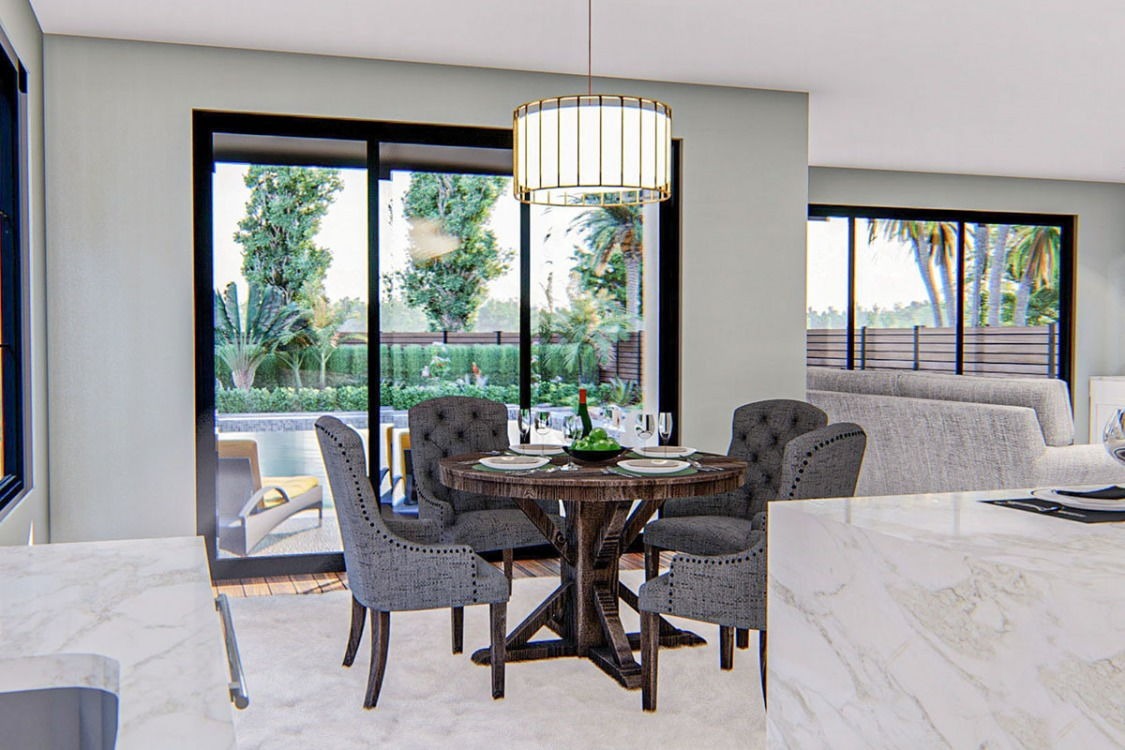
Столовая с видом на террасу. Проект DJ-62860-2-4-5
HOUSE PLAN IMAGE 5
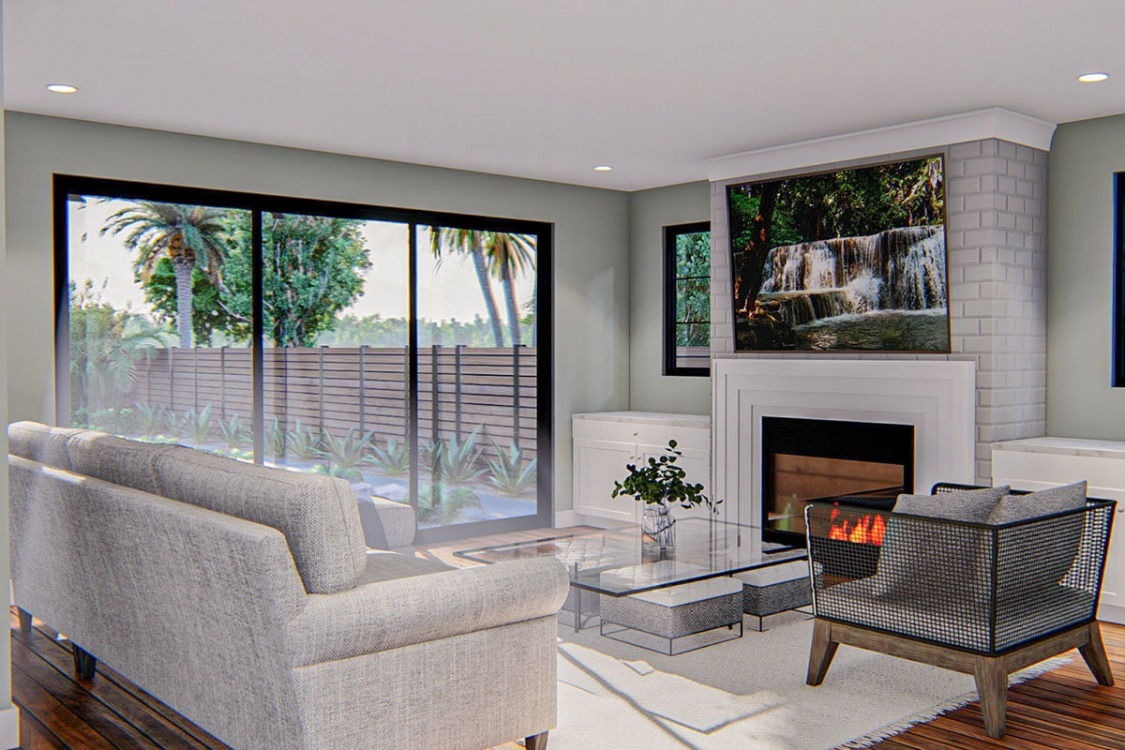
Гостиная с камином. План DJ-62860-2-4-5
HOUSE PLAN IMAGE 6
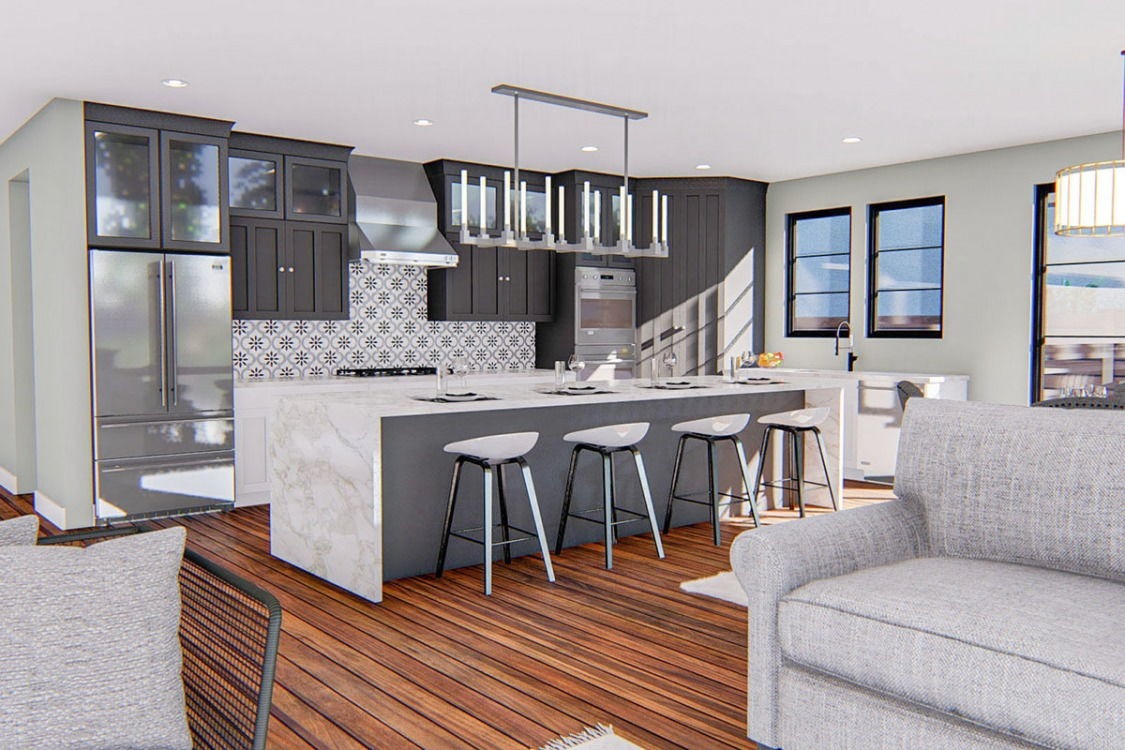
Кухня с кухонным островом. Проект DJ-62860-2-4-5
HOUSE PLAN IMAGE 7
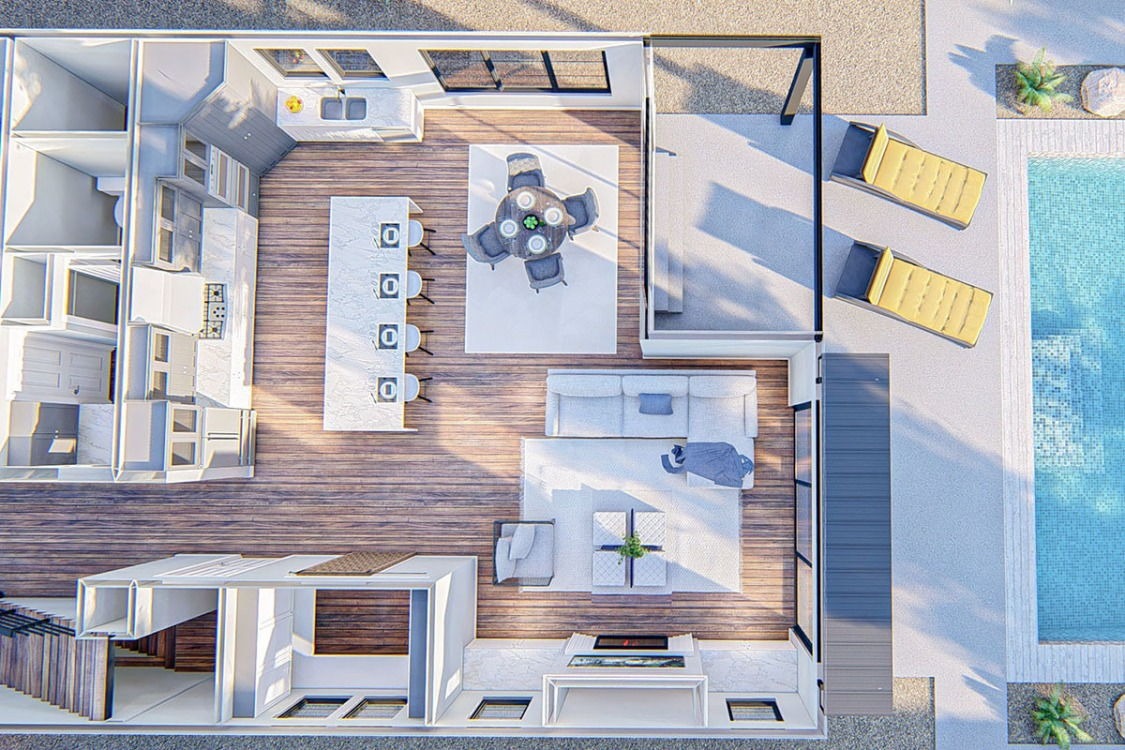
3D вид сверху. План DJ-62860-2-4-5
HOUSE PLAN IMAGE 8

3D вид сверху. Проект DJ-62860-2-4-5
Floor Plans
See all house plans from this designerConvert Feet and inches to meters and vice versa
| ft | in= | m |
Only plan: $400 USD.
Order Plan
HOUSE PLAN INFORMATION
Quantity
Floor
2
Bedroom
4
5
5
Bath
3
4
4
Cars
2
Dimensions
Total heating area
253.7 m2
1st floor square
114.2 m2
2nd floor square
139.5 m2
Basement square
79.5 m2
House width
9.8 m
House depth
18.3 m
1st Floor ceiling
2.7 m
2nd Floor ceiling
2.4 m
Walls
Exterior wall thickness
2x6
Wall insulation
3.35 Wt(m2 h)
Facade cladding
- stucco
- wood boarding
Living room feature
- fireplace
- open layout
- vaulted ceiling
Kitchen feature
- kitchen island
- pantry
Garage type
- Attached
Garage Location
front
Garage area
42.2 m2
Outdoor living
- patio
- balcony
Facade type
- House plans with narrow facade
- Stucco house plans
Plan shape
- rectangular


