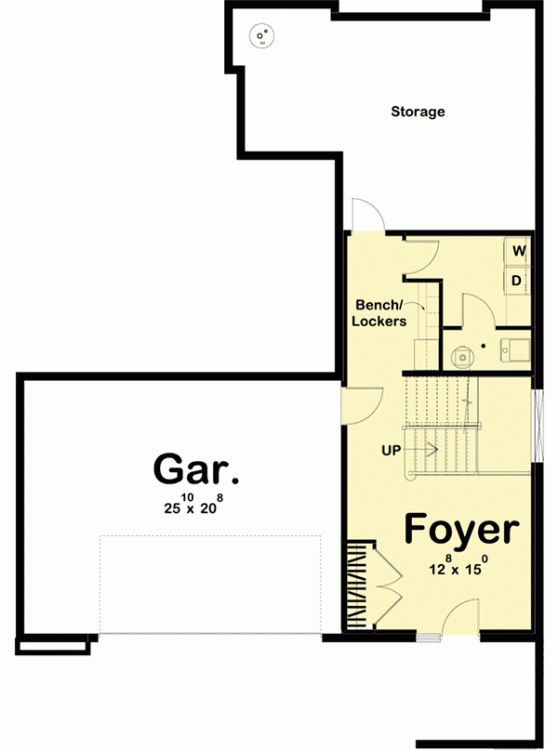Plan of the house with an underground garage and patio in a modern style
Page has been viewed 771 times
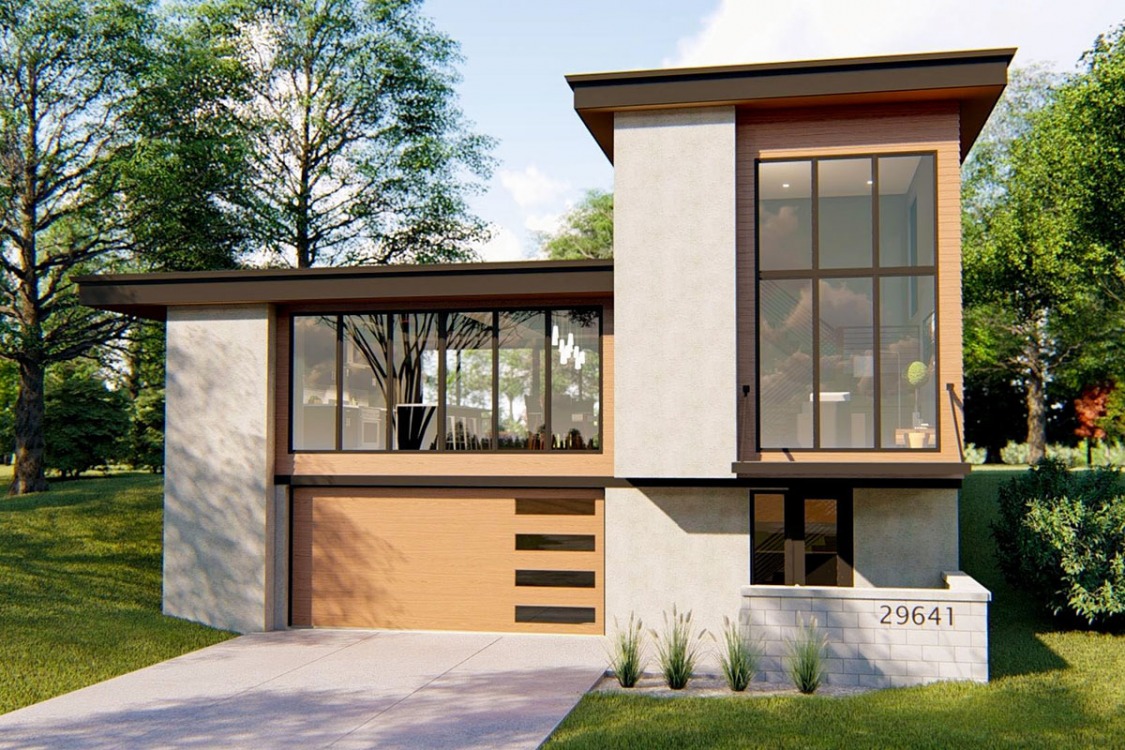
House Plan DJ-62726-2-3
Mirror reverse- Clean, straight lines and plenty of glass give a bold look to this modern basement home plan.
- The entrance to the house is through a large foyer on the basement floor, which also has a laundry room and wardrobes.
- Climbing the stairs to the first floor, a huge room will open, in which the kitchen, dining room, and living room are combined.
- A glass wall opens onto a partially covered courtyard.
- The master suite is at the back of the house and is the only bedroom on this level.
- The living room is 2 stories high and has exposed wood beams.
- Each of the two bedrooms on the upper floor has walk-in closets and a shared bathroom.
HOUSE PLAN IMAGE 1
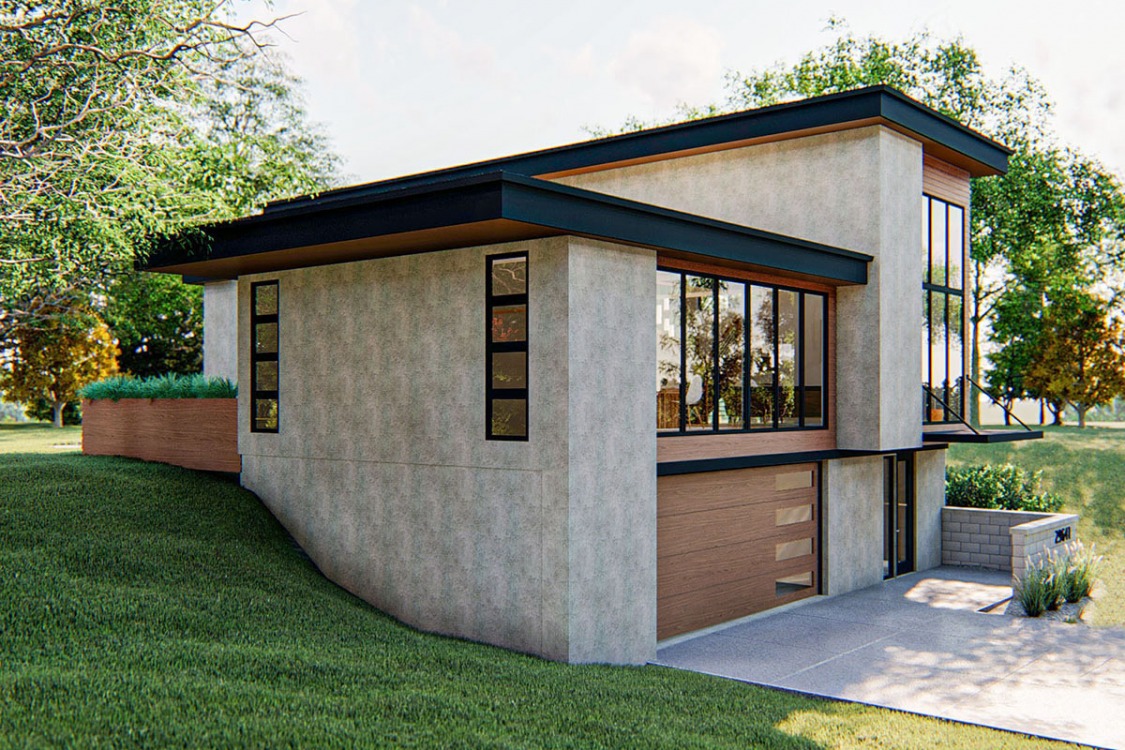
Подземный гараж. Проект дома DJ-62726-2-3
HOUSE PLAN IMAGE 2
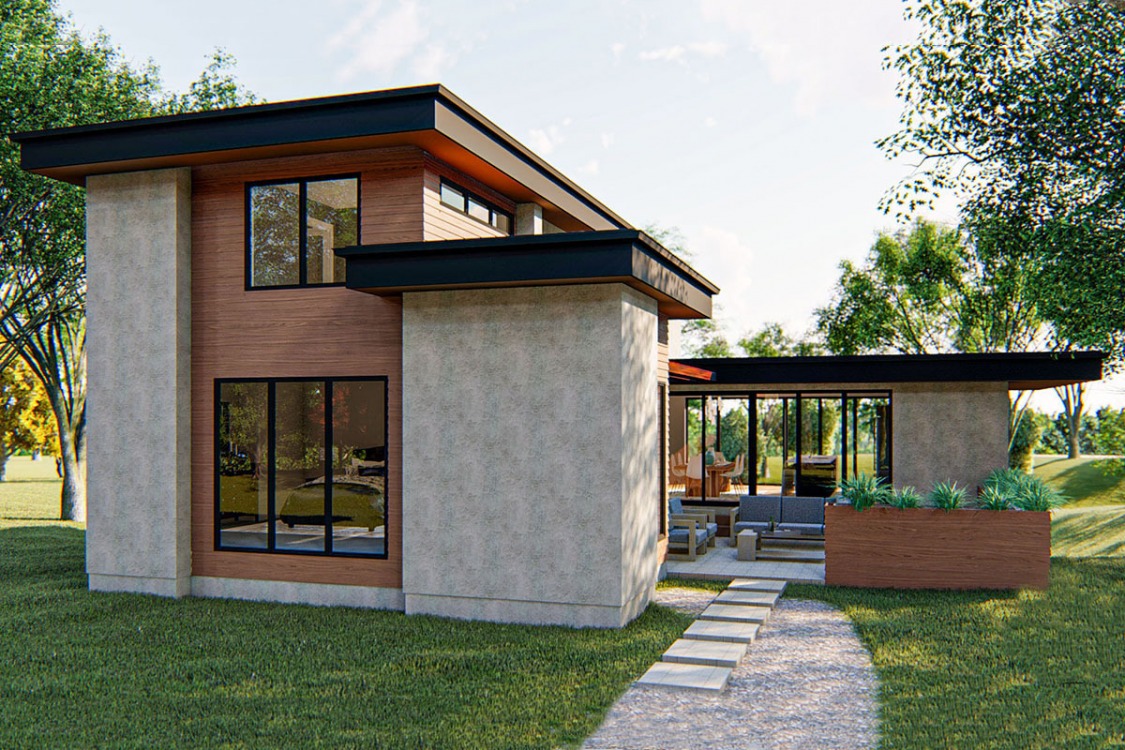
Вид справа. Проект DJ-62726-2-3
HOUSE PLAN IMAGE 3
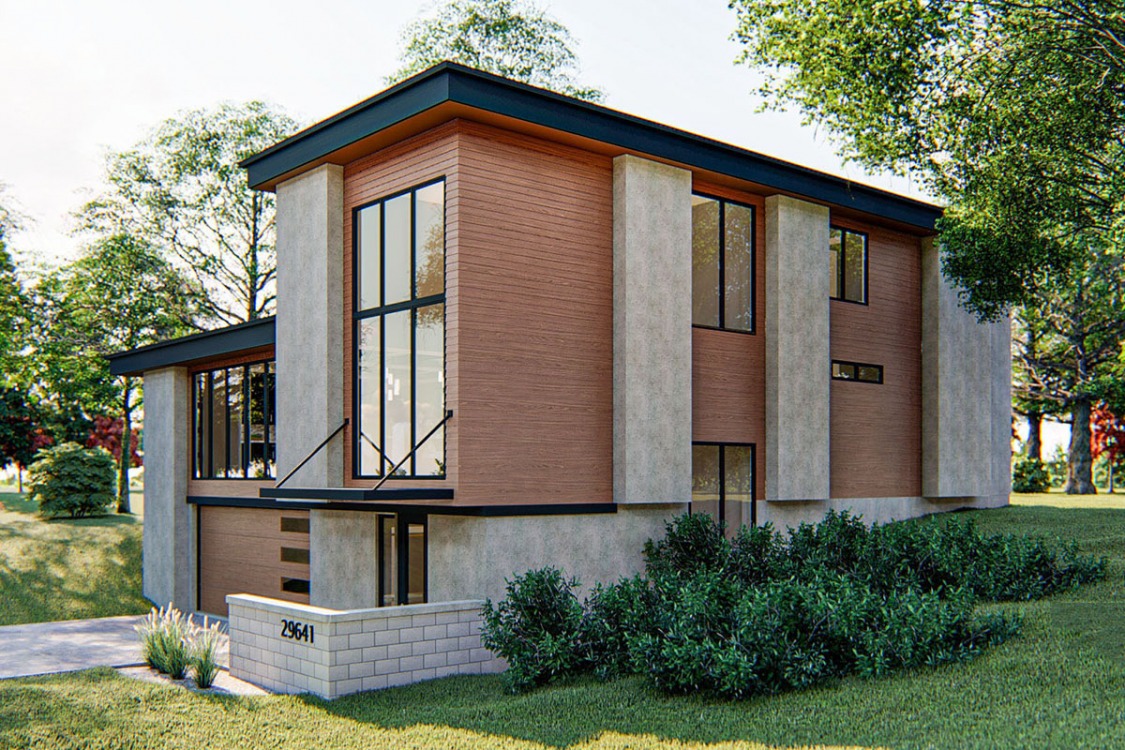
Вид справа. Проект дома DJ-62726-2-3
HOUSE PLAN IMAGE 4
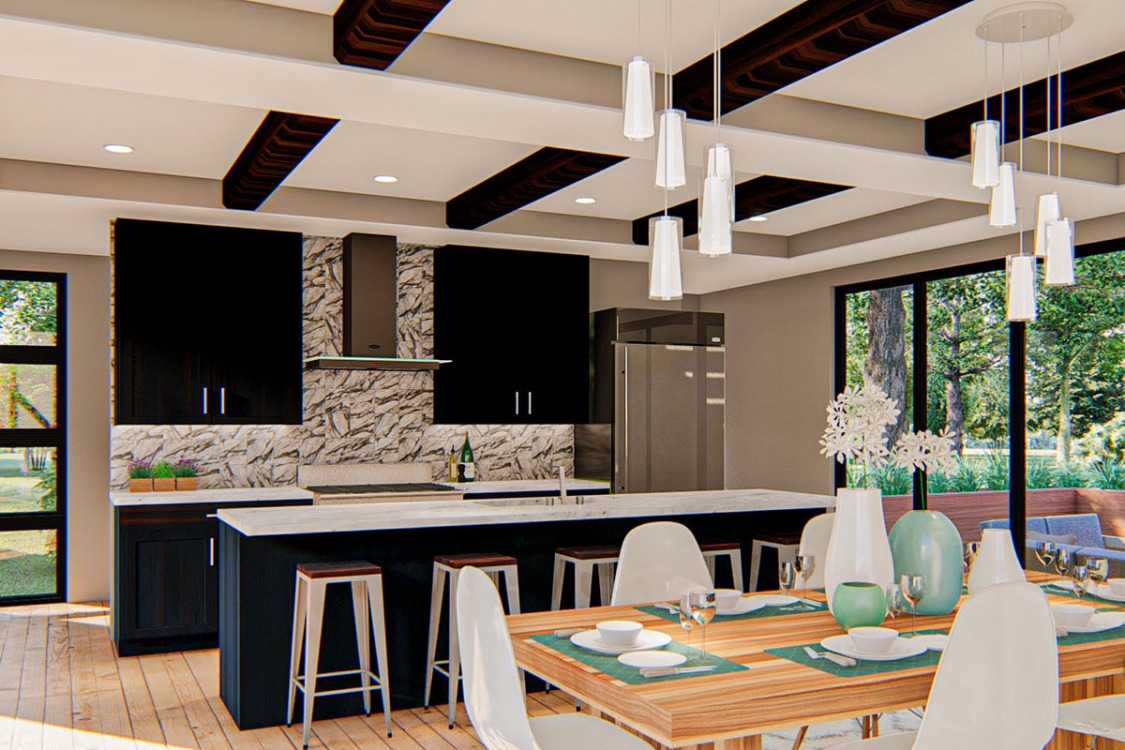
Кухня и столовая. Проект дома DJ-62726-2-3
HOUSE PLAN IMAGE 5
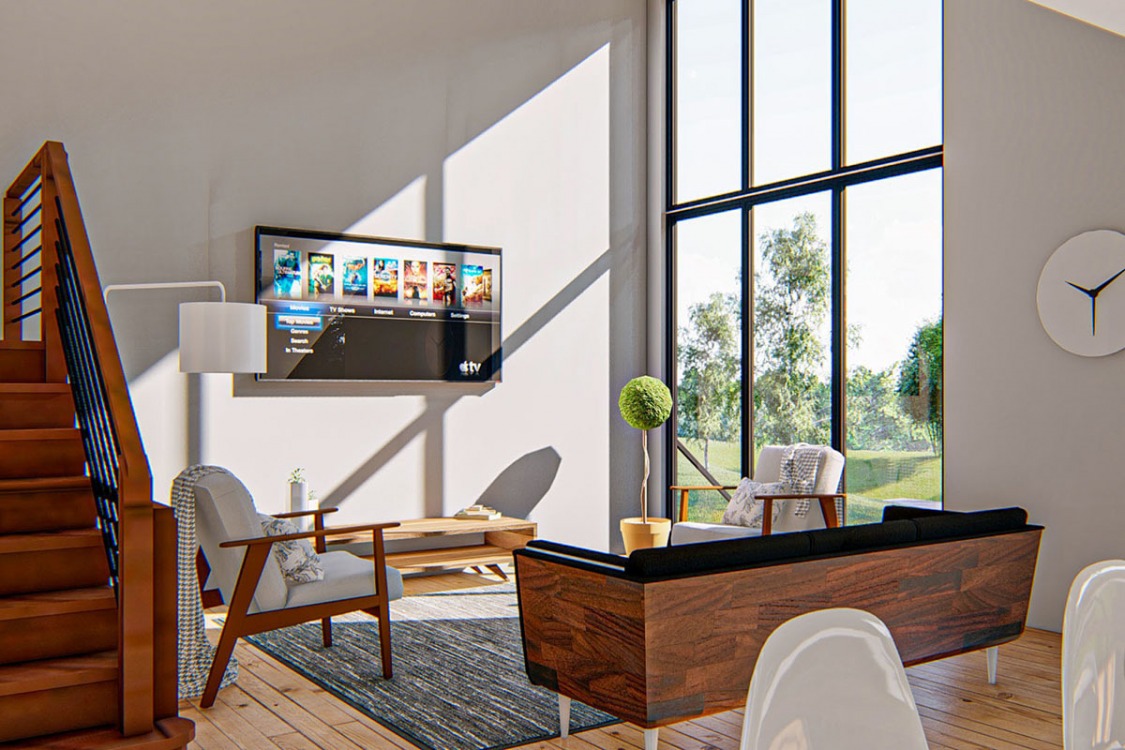
Гостиная с лестницей. Проект дома DJ-62726-2-3
HOUSE PLAN IMAGE 6
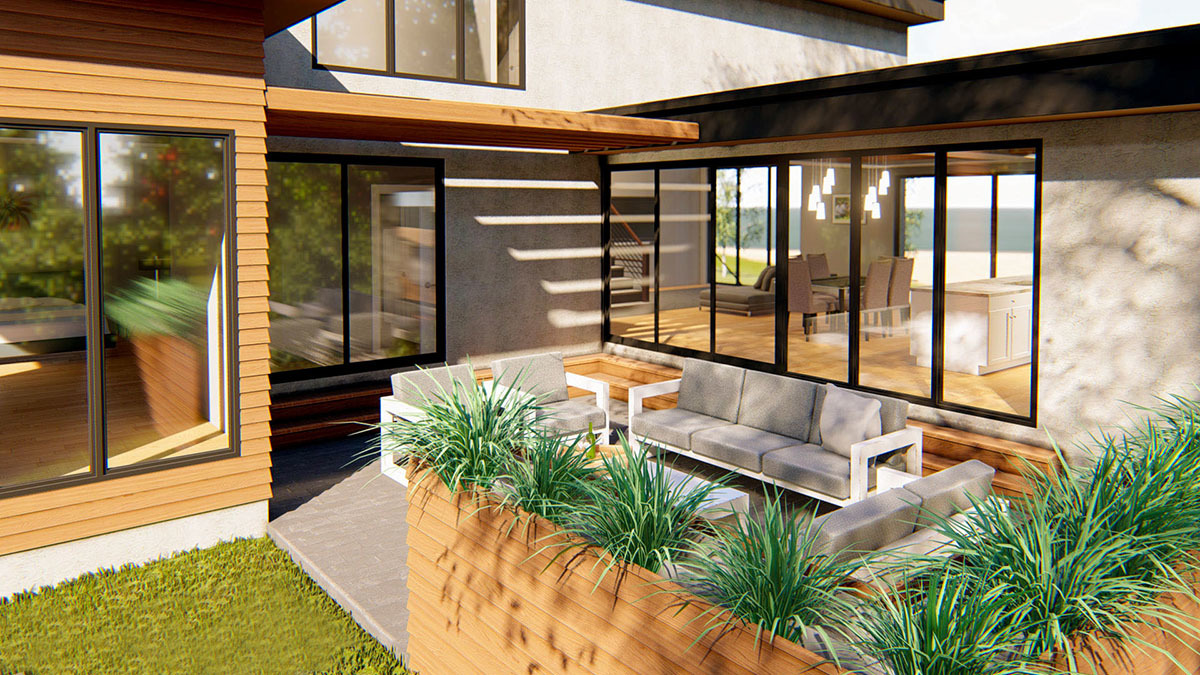
Патио. Проект дома DJ-62726-2-3
HOUSE PLAN IMAGE 7
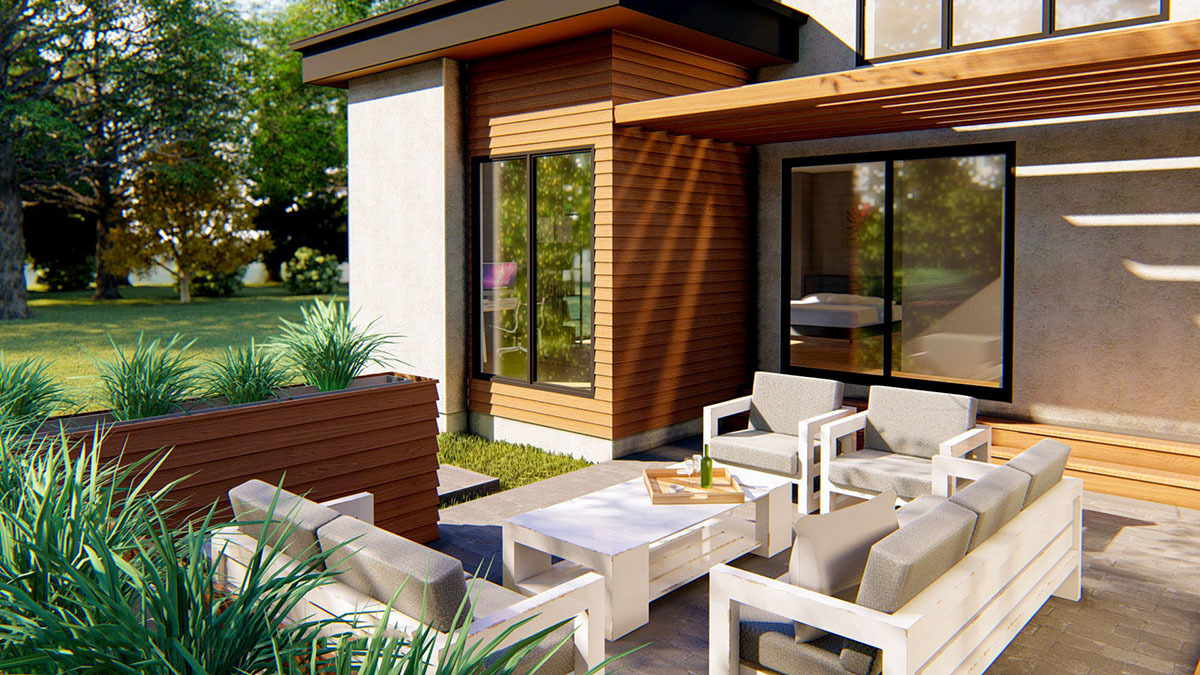
Садовая мебель. План DJ-62726-2-3
Floor Plans
See all house plans from this designerConvert Feet and inches to meters and vice versa
| ft | in= | m |
Only plan: $350 USD.
Order Plan
HOUSE PLAN INFORMATION
Quantity
Floor
2
Bedroom
3
Bath
2
Cars
2
Half bath
1
Dimensions
Total heating area
249.2 m2
1st floor square
146.7 m2
2nd floor square
50.4 m2
Basement square
51.7 m2
House width
13.7 m
House depth
16.8 m
Ridge Height
0 m
1st Floor ceiling
2.7 m
2nd Floor ceiling
2.4 m
Walls
Exterior wall thickness
100
Wall insulation
2.64 Wt(m2 h)
Facade cladding
- stucco
Living room feature
- open layout
- vaulted ceiling
Kitchen feature
- kitchen island
- pantry
Bedroom features
- Walk-in closet
- First floor master
- Private patio access
- seating place
Garage type
- Driveunder
Garage Location
front
Garage area
53.8 m2
Outdoor living
- courtyard
- patio
Facade type
- Stucco house plans


