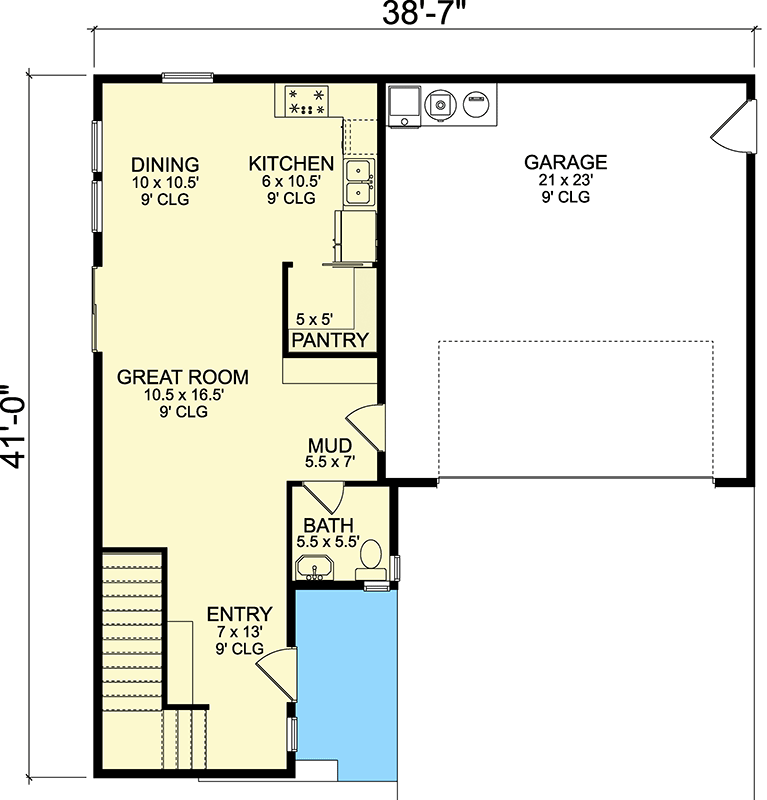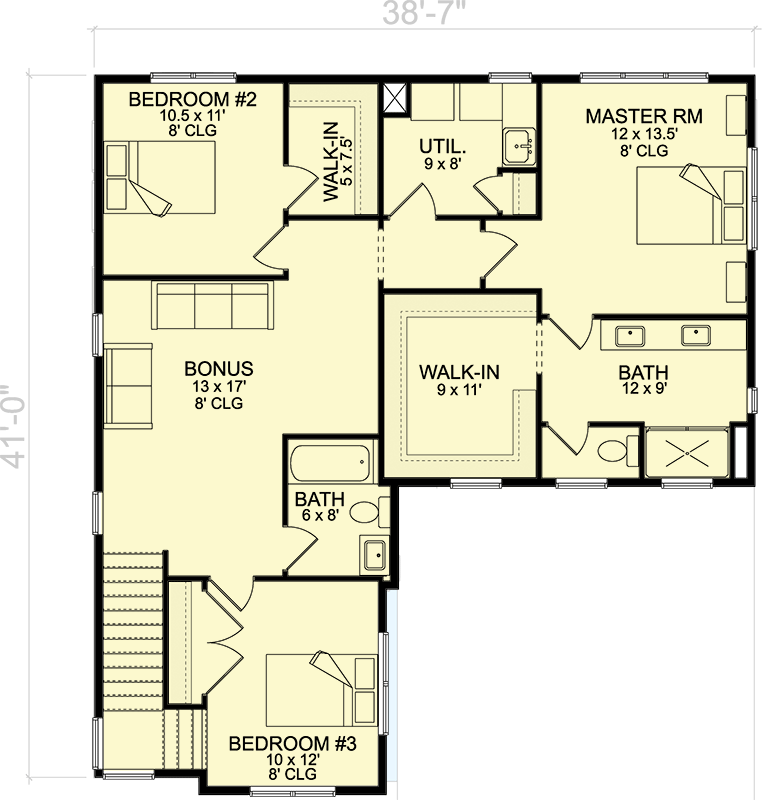168 square metres, three-bedroom modern house plan with an upstairs flex room: DFT-580061-2-3
Page has been viewed 4 times
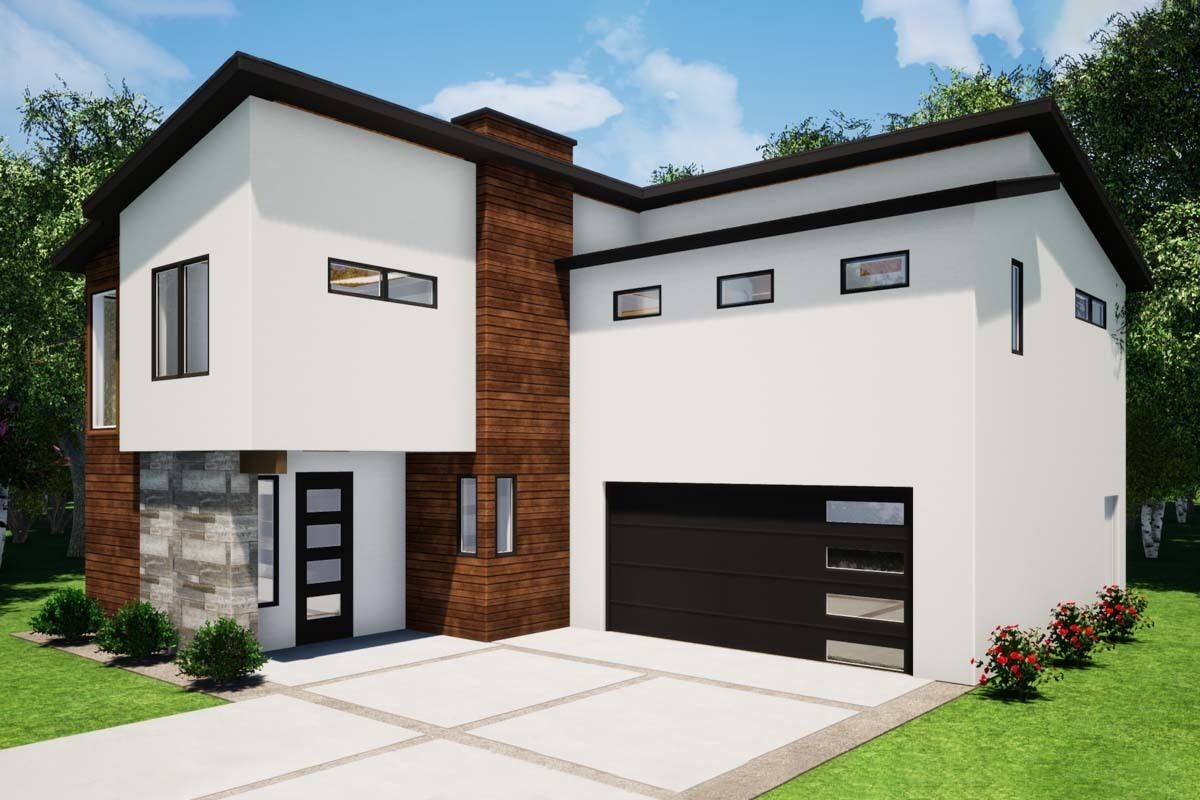
House Plan DFT-580061-2-3
Mirror reverse- With all three bedrooms upstairs and a laundry room for your convenience, this 3-bed, 2.5-bath modern house plan offers 168 square metres of heated living space.
- A bonus room, more of a "flex" room (the square footage is factored into the total living area of the home), gives you additional flexibility.
- The main goal of Eplan House is to make the process of finding and purchasing house plans easier for those who want to build new homes, both single-family and multi-family, as well as garages, pool houses, sheds, and backyard offices.
- We curate and add to our design portfolio daily, working with hundreds of residential building designers and architects to bring you the most diverse and best house plans available. We can modify any house plan you see on our site.
- Our website offers a vast collection of home designs, encompassing various architectural styles, sizes, and features that can be customised to meet specific needs and preferences.
FRONT ELEVATION

Передний фасад
LEFT ELEVATION
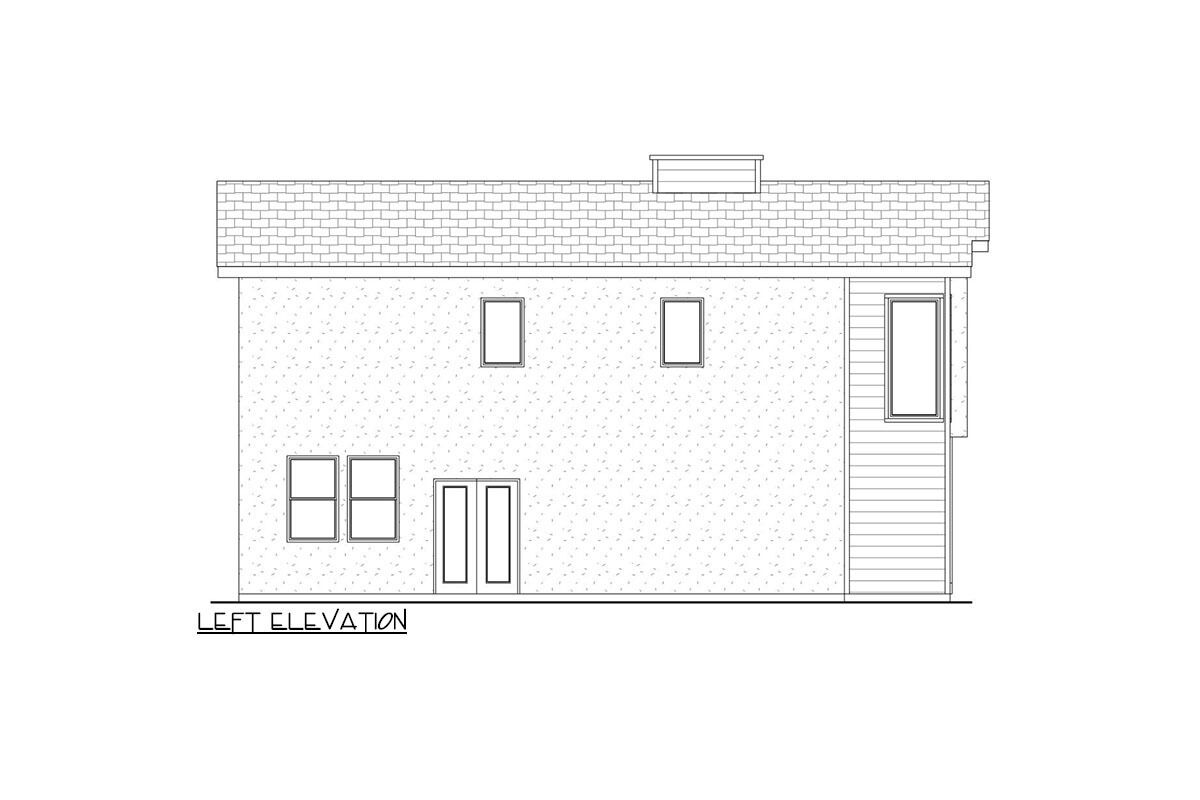
Левый фасад
REAR ELEVATION

Задний фасад
RIGHT ELEVATION
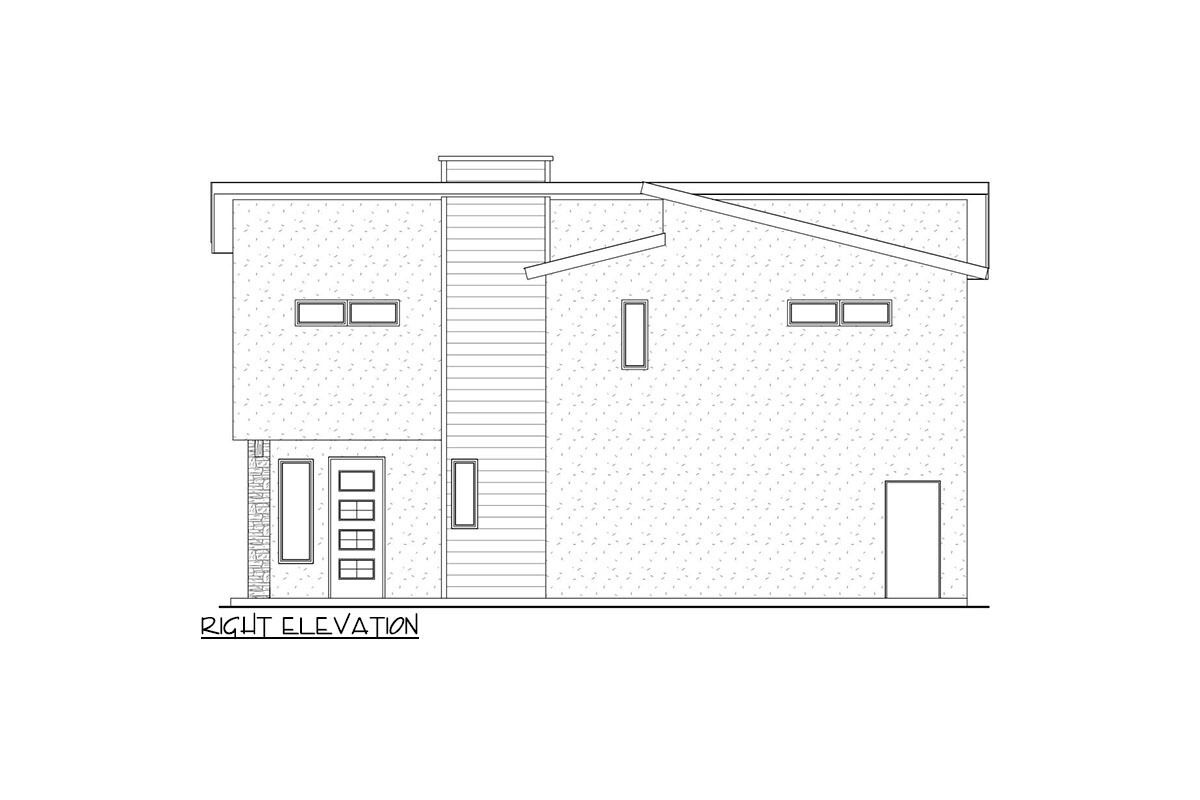
Правый фасад
Floor Plans
See all house plans from this designerConvert Feet and inches to meters and vice versa
| ft | in= | m |
Only plan: $250 USD.
Order Plan
HOUSE PLAN INFORMATION
Floor
2
Bedroom
3
Bath
2
Cars
2
Half bath
1
Total heating area
168.1 m2
1st floor square
58.7 m2
2nd floor square
109.3 m2
House width
11.6 m
House depth
12.5 m
1st Floor ceiling
2.7 m
2nd Floor ceiling
2.4 m
Garage type
Garage Location
Front
Garage area
49.1 m2
Exterior wall thickness
0.15
Wall insulation
3.35 Wt(m2 h)
Facade cladding
- stucco
Living room feature
- open layout
Kitchen feature
- kitchen island
- pantry
Bedroom features
- Walk-in closet
- Bath + shower
- upstair bedrooms
Special rooms
- Second floor bedrooms
Floors
House plans by size
- up to 2000 sq.feet
House plan features
Facade type
- Stucco house plans
Plan shape
- L-shaped
