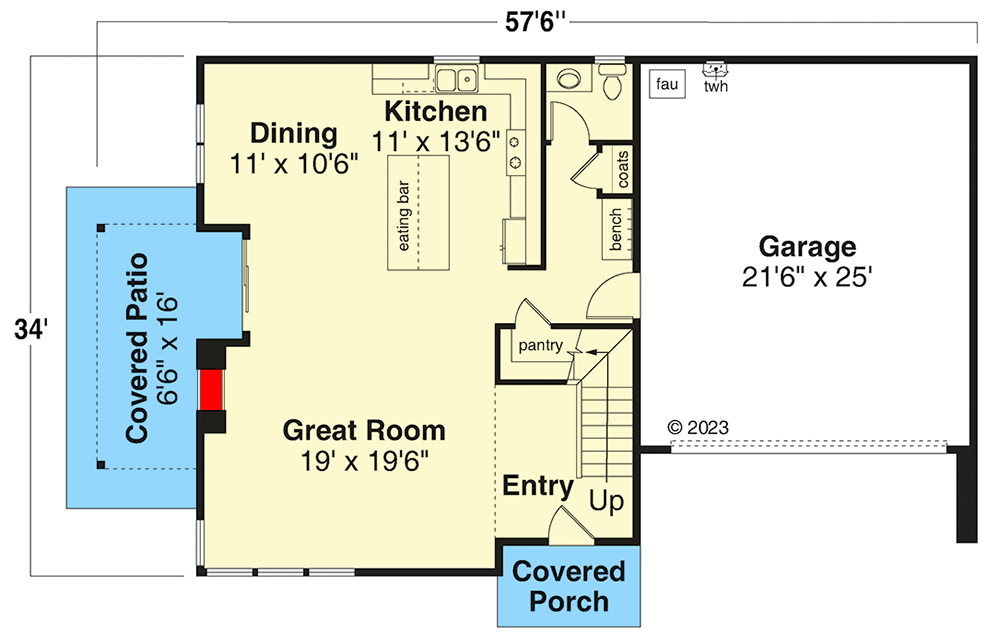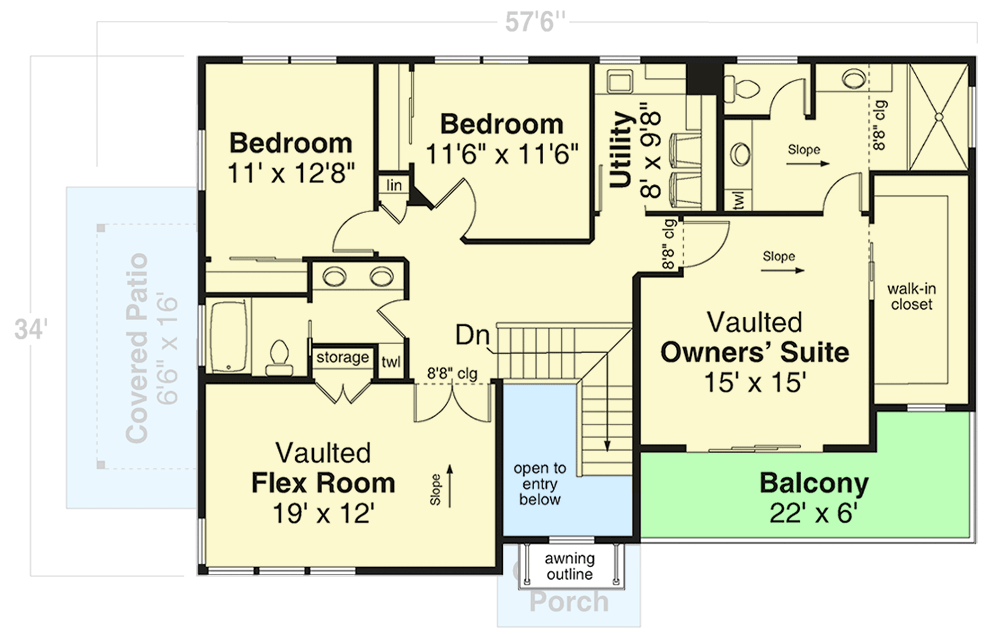Modern Two-Story Home Plan with Private Balcony 218 Square Metres: DA-72394-2-3
Page has been viewed 337 times
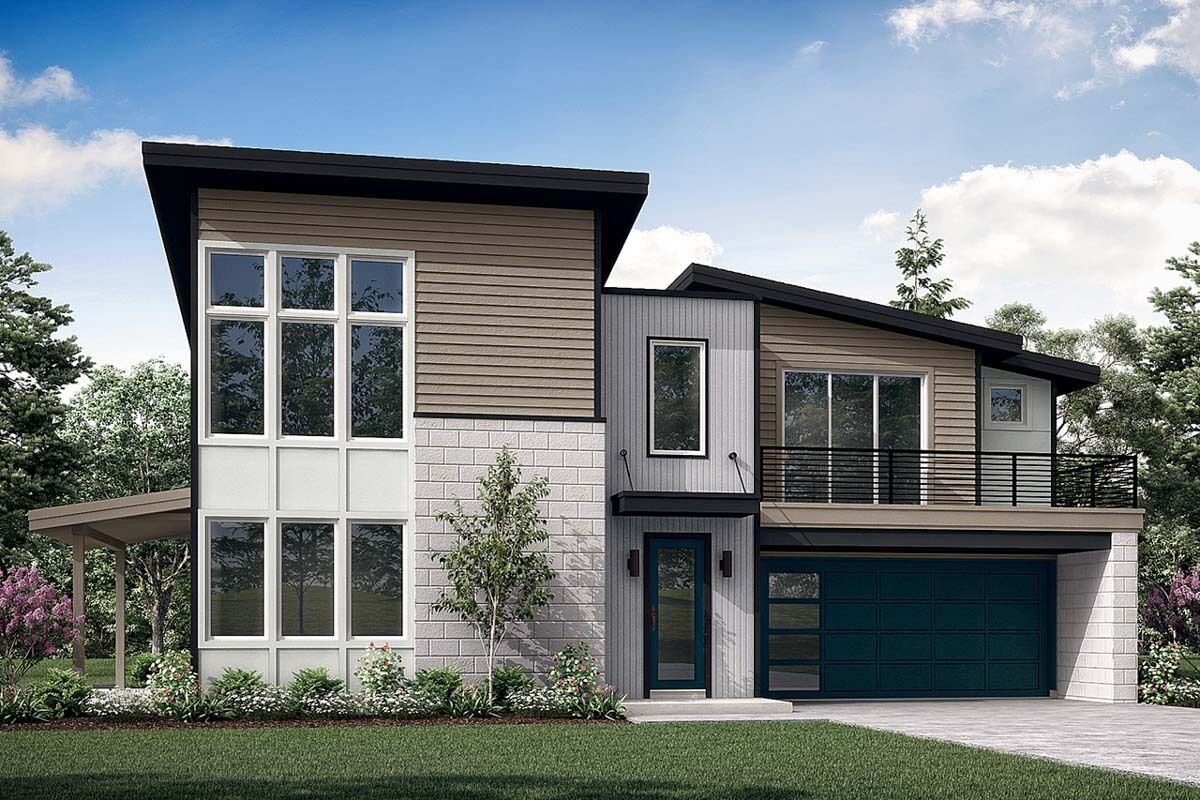
House Plan DA-72394-2-3
Mirror reverse- With a shed roof and a private balcony off the master suite, this modern two-story home plan offers three bedrooms, two bathrooms, and 218 square metres of heated living space.
- Upon entry, an expansive great room unfolds, seamlessly connecting to the dining room and kitchen. The open floor plan creates a warm and airy atmosphere.
- The kitchen is equipped with an eating bar and central island, and a walk-in pantry keeps kitchen necessities within easy reach. Next to the kitchen, a useful mud hall separates the living area from the two-car garage. This area is furnished with a bench and coat racks to aid in organisation.
- A spiral staircase leads to the upper level, where three bedrooms are located.
Large windows in each room create a sense of spaciousness and a connection to the outdoors. - The owner's suite features a vaulted ceiling and access to a private balcony. A walk-in closet offers ample storage space. The ensuite bathroom offers modern luxury with its sleek shower and contemporary fixtures.
- The two additional bedrooms on this floor are generously proportioned and share access to a flex room, offering versatility for various needs such as a home office, playroom, or extra bedroom.
LEFT ELEVATION
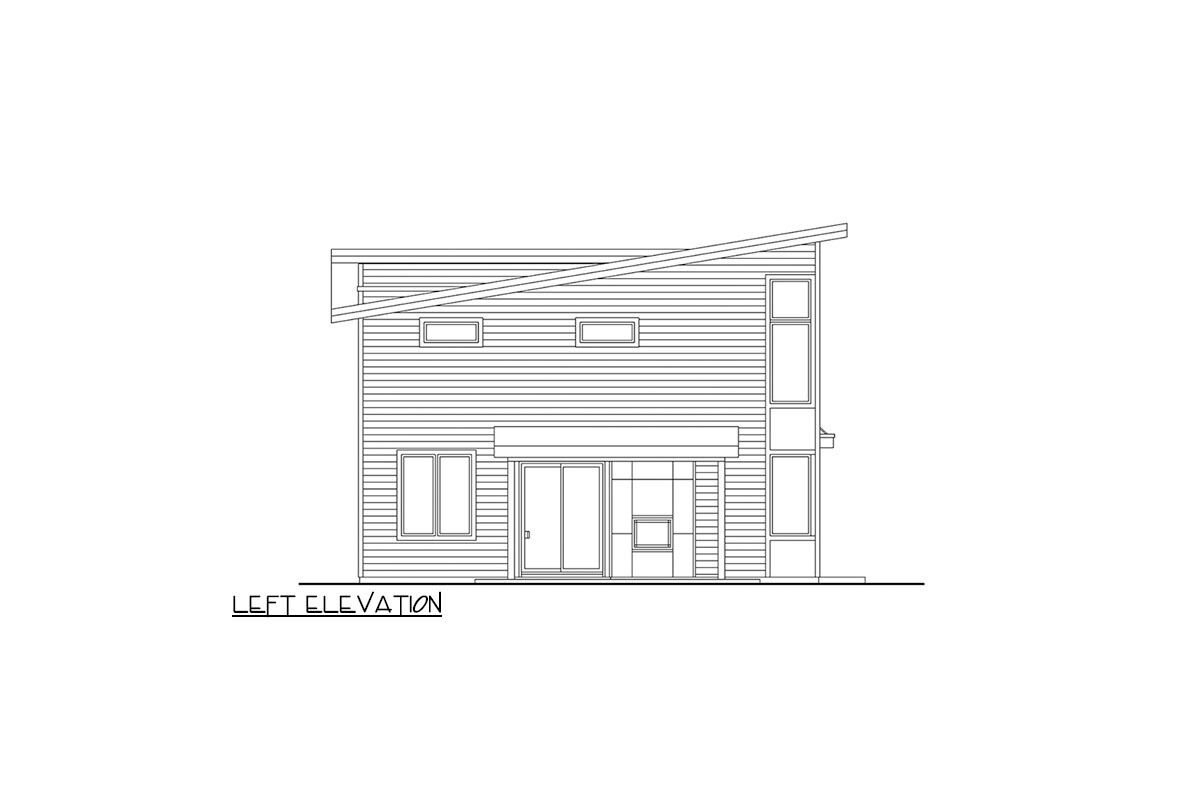
Левый фасад
REAR ELEVATION
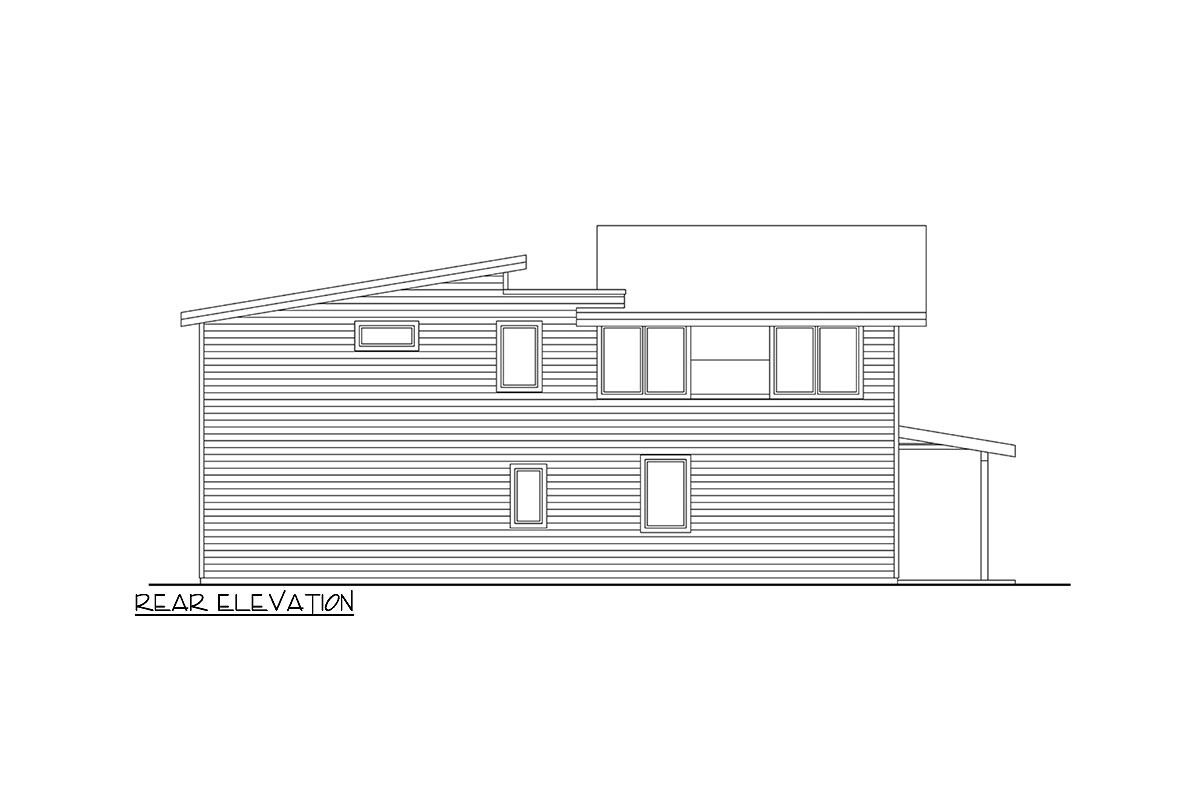
Задний фасад
RIGHT ELEVATION
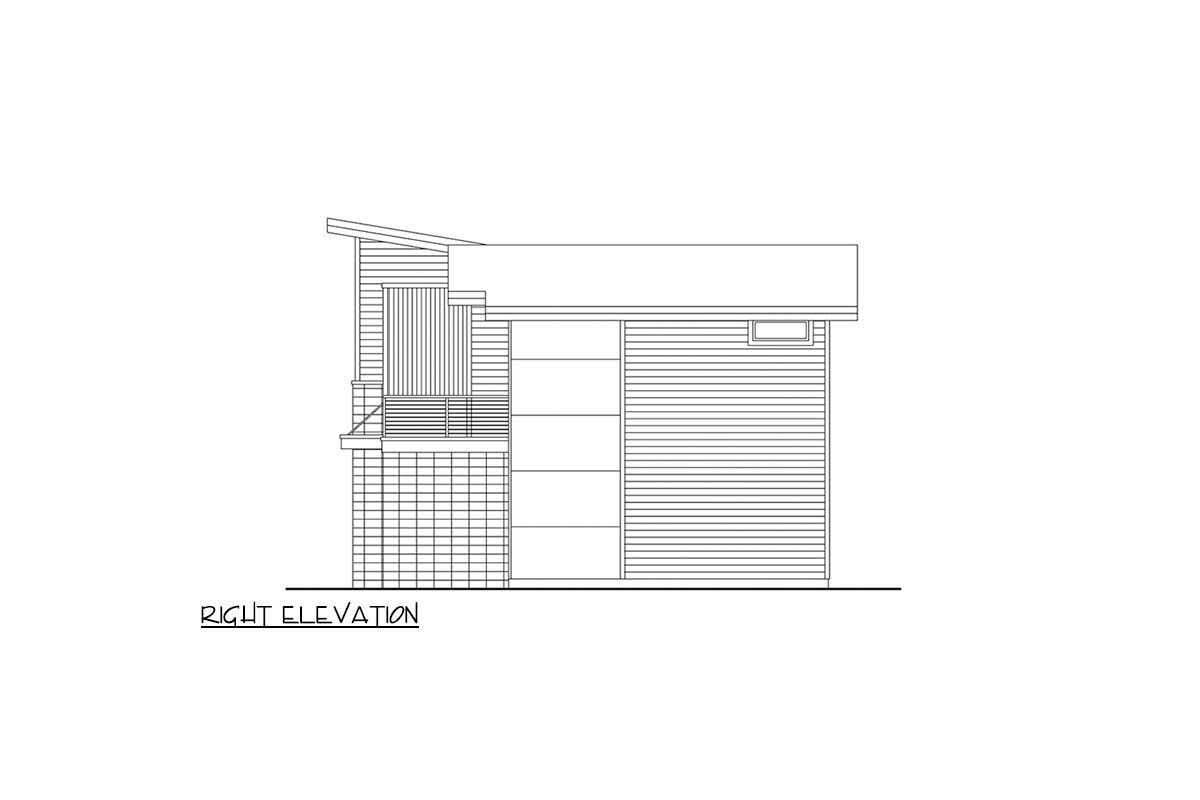
Правый фасад
Floor Plans
See all house plans from this designerConvert Feet and inches to meters and vice versa
| ft | in= | m |
Only plan: $500 USD.
Order Plan
HOUSE PLAN INFORMATION
Floor
2
Bedroom
3
Bath
2
Cars
2
Half bath
1
Total heating area
217.9 m2
1st floor square
88 m2
2nd floor square
129.9 m2
House width
17.4 m
House depth
10.4 m
Ridge Height
7.9 m
1st Floor ceiling
2.7 m
Foundation
- crawlspace
Garage Location
Front
Garage area
53.1 m2
Exterior wall thickness
0.15
Wall insulation
3.35 Wt(m2 h)
Facade cladding
- horizontal siding
- facade panels
- vertical siding
Living room feature
- fireplace
- open layout
- sliding doors
- entry to the porch
- staircase
Kitchen feature
- kitchen island
Bedroom features
- Walk-in closet
- Bath + shower
Special rooms
- Second floor bedrooms
